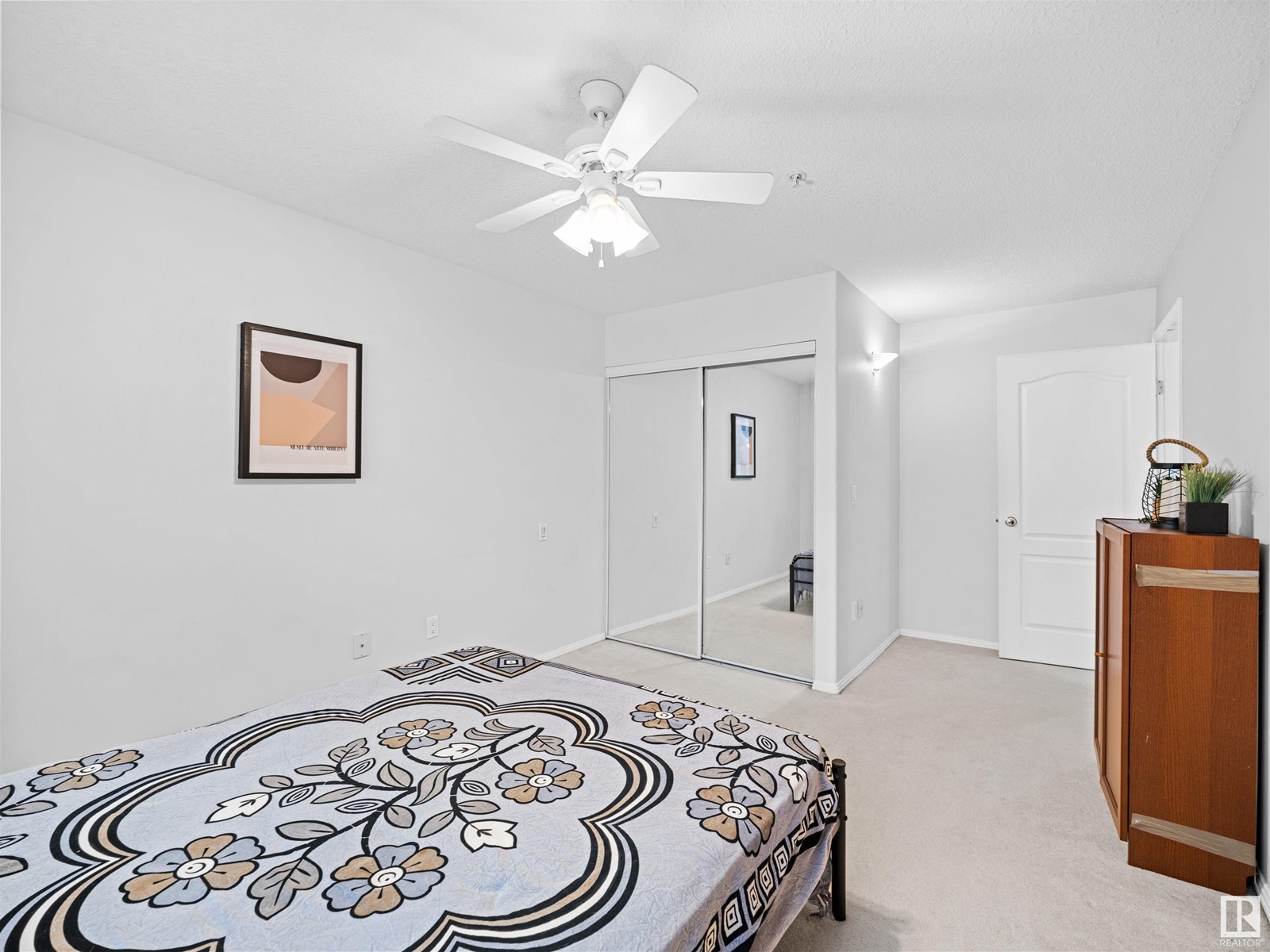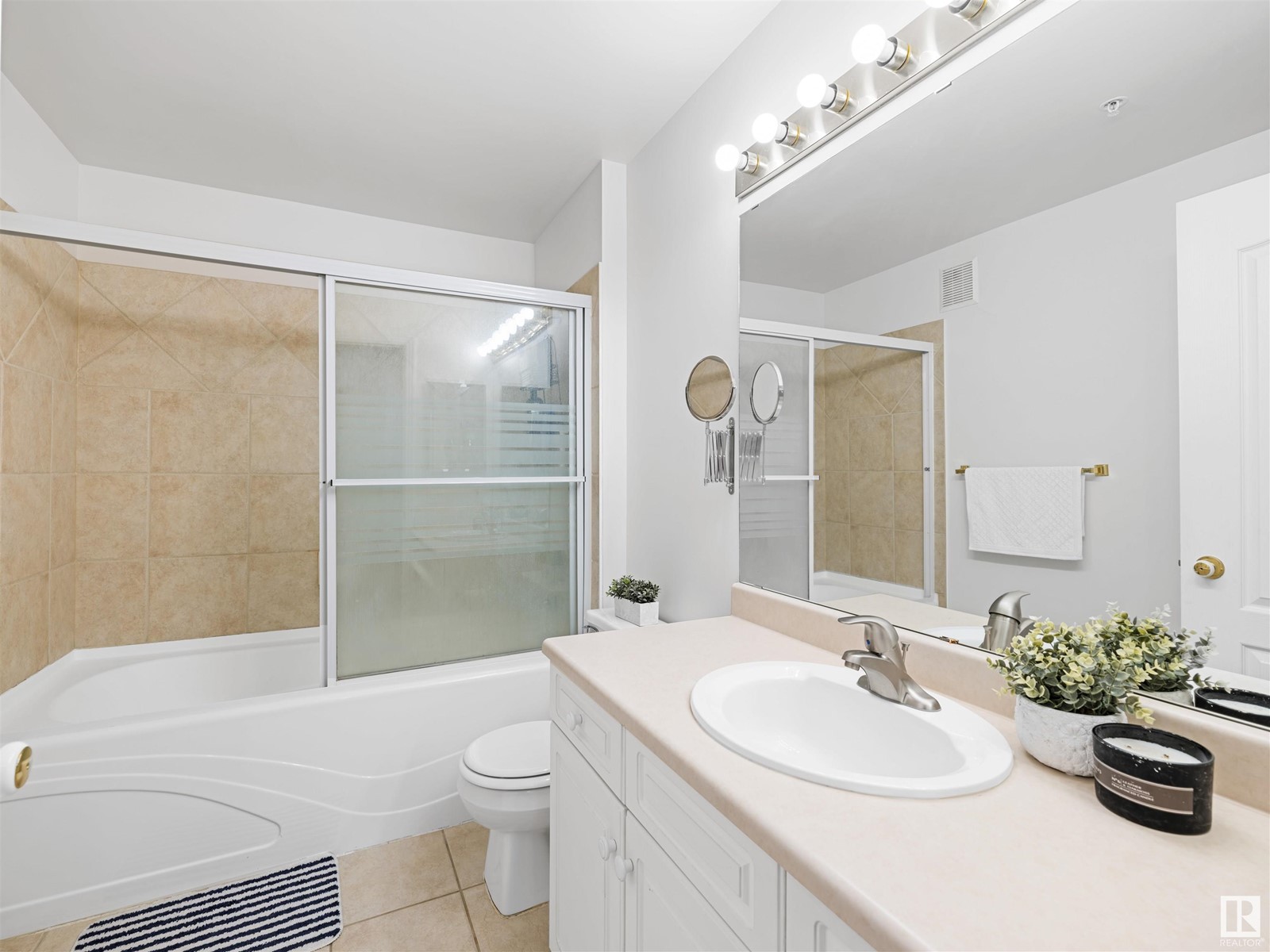#120 6623 172 St Nw Edmonton, Alberta T5T 6J2
$235,000Maintenance, Caretaker, Exterior Maintenance, Heat, Insurance, Common Area Maintenance, Landscaping, Other, See Remarks, Property Management, Water
$741.12 Monthly
Maintenance, Caretaker, Exterior Maintenance, Heat, Insurance, Common Area Maintenance, Landscaping, Other, See Remarks, Property Management, Water
$741.12 MonthlyWonderful opportunity awaits in Country Club Court - a quiet and safe building with a resort-like feel! This spacious 2bd/2ba ground floor unit is everything you have been looking for; You are welcomed into a large foyer and huge kitchen and dining area. The kitchen is open to the spacious family room, with access to an east facing patio overlooking the gorgeous courtyard. The large primary bedroom features a walk-in closet and 4-piece ensuite. Another spacious bedroom, 3-piece bathroom and laundry room complete the unit. Country Club Court features a gym with sauna, and a social room with pool table and wet bar. Stay warm with a heated underground parking stall and the convenience of a car wash, and a storage cage, and access to a workshop for your tinkering. All this in a fantastic location, on a quiet street close to all amenities; walking distance to Callingwood Marketplace, Lois Hole library, YMCA, schools and quick access to Whitemud and Henday! (id:57312)
Property Details
| MLS® Number | E4416453 |
| Property Type | Single Family |
| Neigbourhood | Callingwood South |
| AmenitiesNearBy | Golf Course, Playground, Public Transit, Schools, Shopping |
| CommunityFeatures | Public Swimming Pool |
| Features | Private Setting, Flat Site, Level |
| Structure | Fire Pit, Patio(s) |
Building
| BathroomTotal | 2 |
| BedroomsTotal | 2 |
| Amenities | Vinyl Windows |
| Appliances | Dryer, Refrigerator, Stove, Washer, Window Coverings |
| BasementType | None |
| ConstructedDate | 1998 |
| HeatingType | In Floor Heating |
| SizeInterior | 1193.8253 Sqft |
| Type | Apartment |
Parking
| Heated Garage | |
| Parkade | |
| Underground |
Land
| Acreage | No |
| FenceType | Fence |
| LandAmenities | Golf Course, Playground, Public Transit, Schools, Shopping |
| SizeIrregular | 123.56 |
| SizeTotal | 123.56 M2 |
| SizeTotalText | 123.56 M2 |
Rooms
| Level | Type | Length | Width | Dimensions |
|---|---|---|---|---|
| Main Level | Living Room | 2.88 m | 4.1 m | 2.88 m x 4.1 m |
| Main Level | Dining Room | 4.01 m | 2.75 m | 4.01 m x 2.75 m |
| Main Level | Kitchen | 5.09 m | 2.99 m | 5.09 m x 2.99 m |
| Main Level | Primary Bedroom | 5.02 m | 3.64 m | 5.02 m x 3.64 m |
| Main Level | Bedroom 2 | 5.35 m | 3.23 m | 5.35 m x 3.23 m |
| Main Level | Laundry Room | 2.88 m | 1.61 m | 2.88 m x 1.61 m |
https://www.realtor.ca/real-estate/27750001/120-6623-172-st-nw-edmonton-callingwood-south
Interested?
Contact us for more information
Rossella Trulli
Associate
130-14101 West Block
Edmonton, Alberta T5N 1L5


































