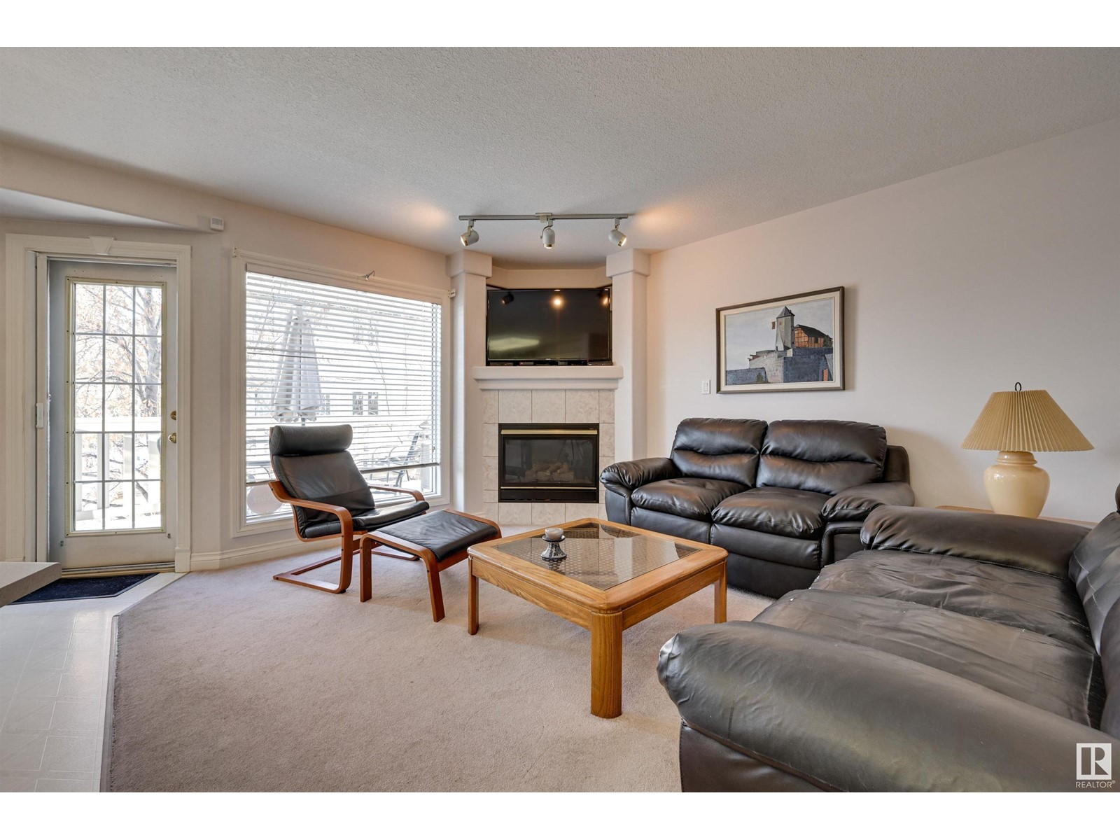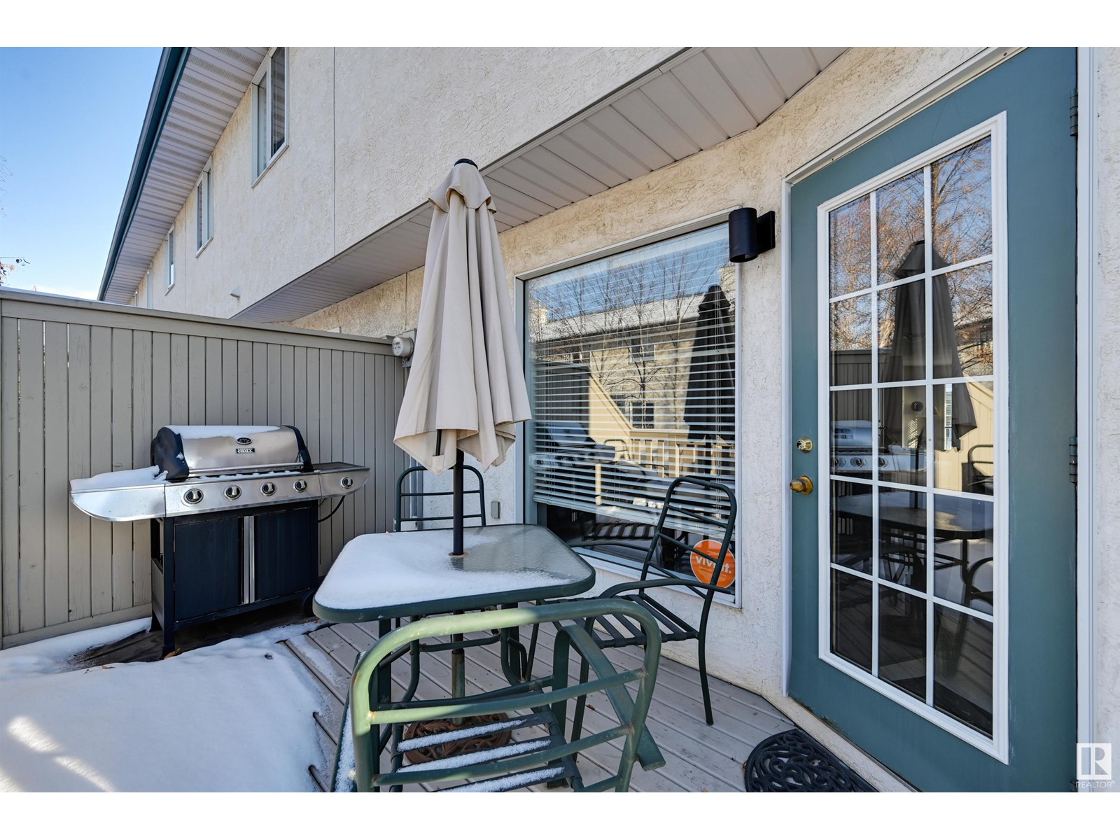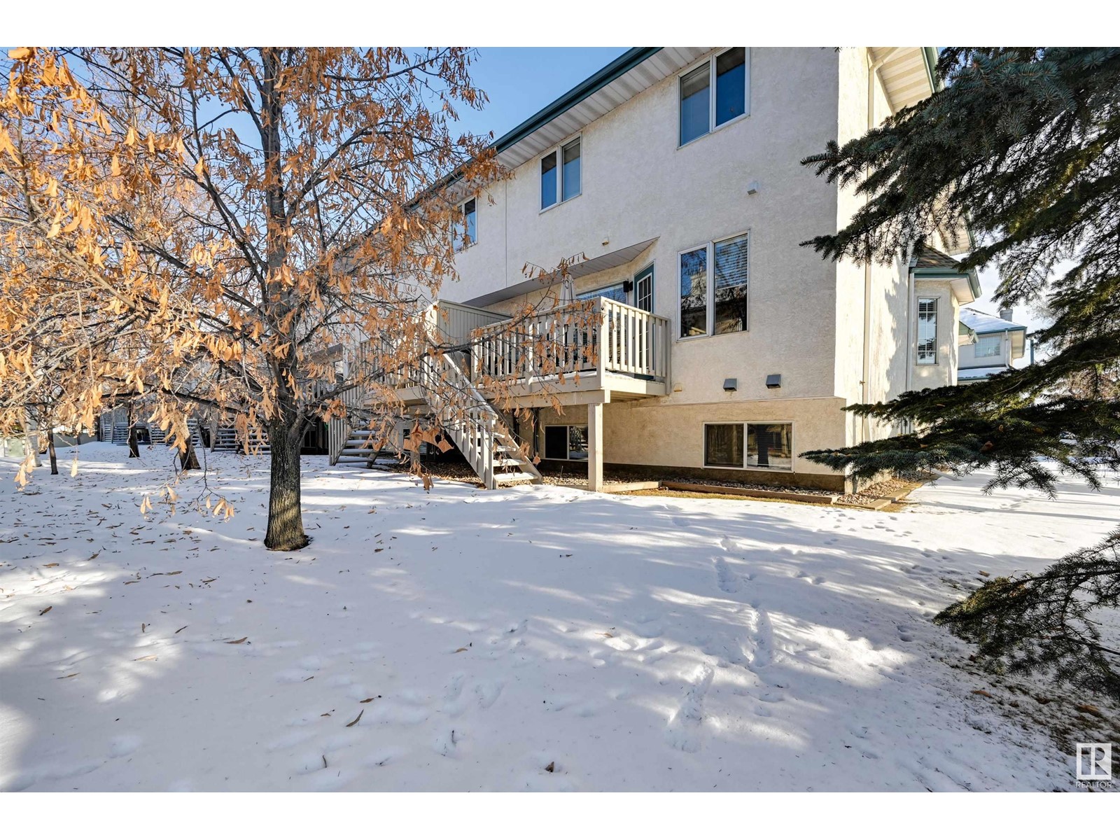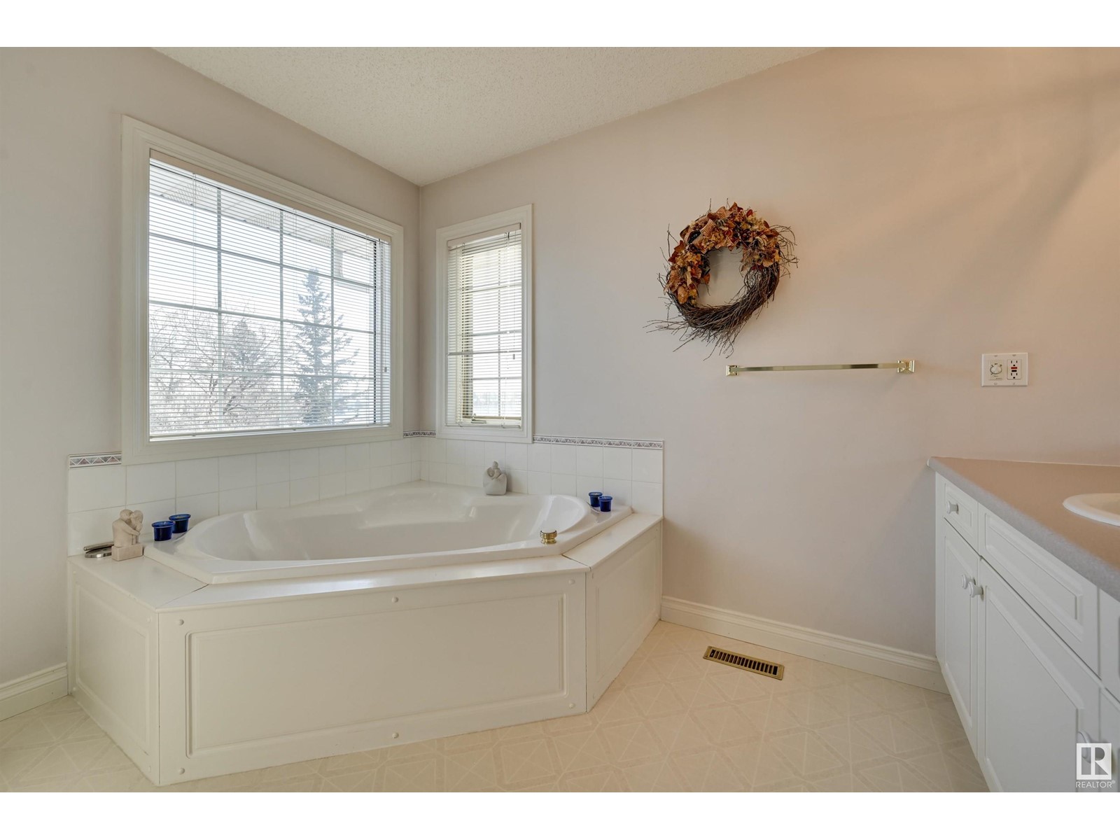#12 882 Ryan Pl Nw Edmonton, Alberta T6R 2K9
$358,800Maintenance, Exterior Maintenance, Insurance, Common Area Maintenance, Landscaping, Property Management, Other, See Remarks
$445 Monthly
Maintenance, Exterior Maintenance, Insurance, Common Area Maintenance, Landscaping, Property Management, Other, See Remarks
$445 MonthlyWelcome home to this bright 1921 sq.ft. 2 storey END UNIT townhome in Ryan Estates nestled in Rhatigan Ridge directly across from Riverbend Square, offering unparalleled convenience with shopping, dining, and amenities just steps away. Sunlight streams into the formal dining room, showcasing a charming bay window with serene treeline views. The kitchen boasts white cabinetry, a breakfast nook, and an eating island and is open to the spacious family room featuring a cozy gas fireplace. Step onto the private deck surrounded by trees, enjoying south and west exposures. The primary suite impresses with vaulted ceilings, oversized east-facing windows, a 4-piece ensuite with soaker tub, and a large walk-in closet. Two additional bedrooms, a 4-piece bath, and upstairs laundry complete the upper level. The basement offers a family room, den area, 2-piece bath, and access to the double attached garage. Close to transit, schools, restaurants, groceries, river valley trails, and parks! (id:57312)
Open House
This property has open houses!
1:00 pm
Ends at:3:00 pm
Property Details
| MLS® Number | E4417530 |
| Property Type | Single Family |
| Neigbourhood | Rhatigan Ridge |
| AmenitiesNearBy | Public Transit, Schools, Shopping |
| ParkingSpaceTotal | 4 |
| Structure | Deck |
Building
| BathroomTotal | 4 |
| BedroomsTotal | 3 |
| Appliances | Dishwasher, Dryer, Refrigerator, Stove, Washer, Window Coverings |
| BasementDevelopment | Finished |
| BasementType | Full (finished) |
| ConstructedDate | 1994 |
| ConstructionStyleAttachment | Attached |
| FireplaceFuel | Gas |
| FireplacePresent | Yes |
| FireplaceType | Corner |
| HalfBathTotal | 2 |
| HeatingType | Forced Air |
| StoriesTotal | 2 |
| SizeInterior | 1920.8198 Sqft |
| Type | Row / Townhouse |
Parking
| Attached Garage |
Land
| Acreage | No |
| LandAmenities | Public Transit, Schools, Shopping |
| SizeIrregular | 298.73 |
| SizeTotal | 298.73 M2 |
| SizeTotalText | 298.73 M2 |
Rooms
| Level | Type | Length | Width | Dimensions |
|---|---|---|---|---|
| Basement | Recreation Room | 6.49 m | 4.1 m | 6.49 m x 4.1 m |
| Main Level | Living Room | 4.4 m | 4.32 m | 4.4 m x 4.32 m |
| Main Level | Dining Room | 3.84 m | 3.52 m | 3.84 m x 3.52 m |
| Main Level | Kitchen | 3.1 m | 2.89 m | 3.1 m x 2.89 m |
| Main Level | Family Room | 4.2 m | 3.5 m | 4.2 m x 3.5 m |
| Main Level | Breakfast | 3.03 m | 2.63 m | 3.03 m x 2.63 m |
| Upper Level | Primary Bedroom | 5.43 m | 3.6 m | 5.43 m x 3.6 m |
| Upper Level | Bedroom 2 | 4.07 m | 3.18 m | 4.07 m x 3.18 m |
| Upper Level | Bedroom 3 | 3.22 m | 3.19 m | 3.22 m x 3.19 m |
https://www.realtor.ca/real-estate/27787271/12-882-ryan-pl-nw-edmonton-rhatigan-ridge
Interested?
Contact us for more information
Darlene Strang
Associate
200-10835 124 St Nw
Edmonton, Alberta T5M 0H4
Alexander R. Cote
Associate
200-10835 124 St Nw
Edmonton, Alberta T5M 0H4






















































