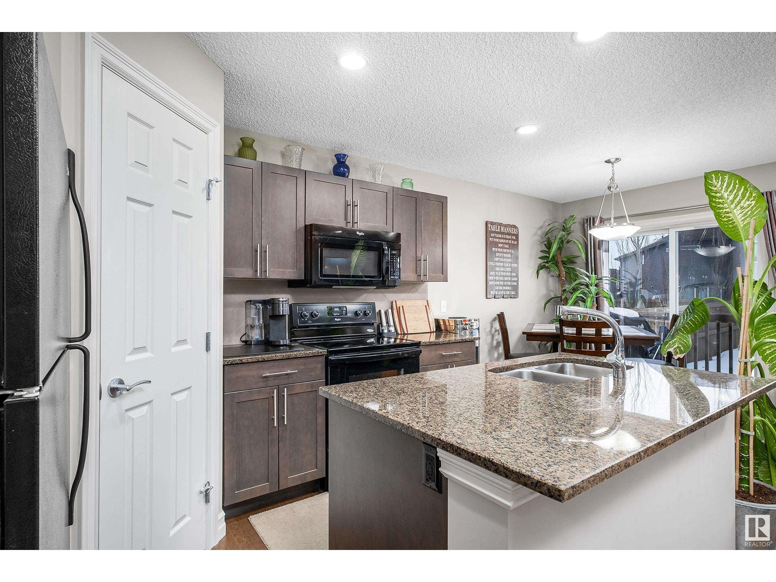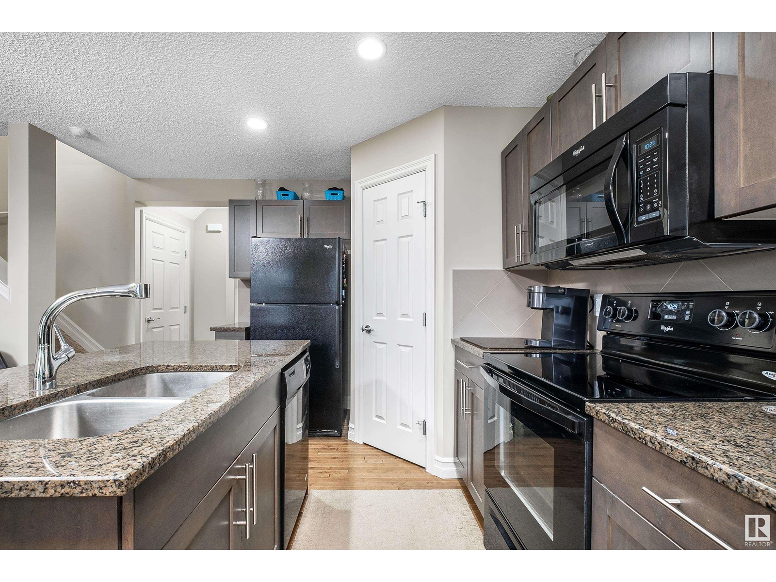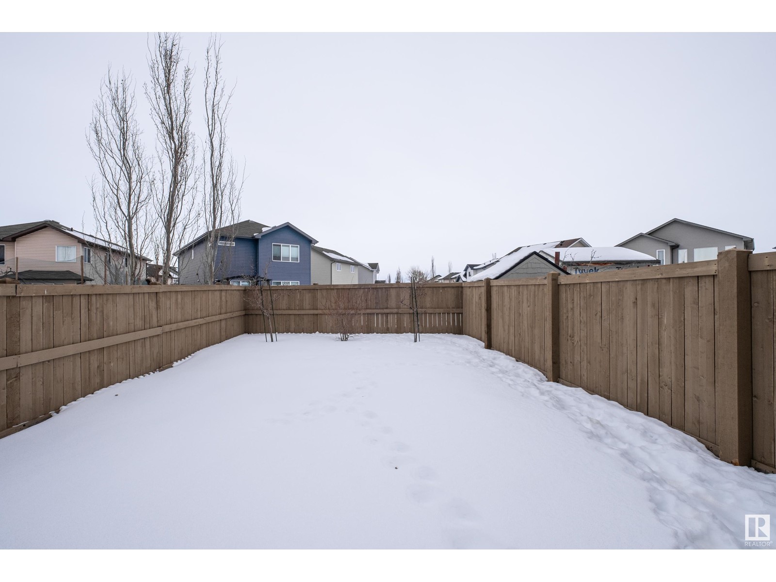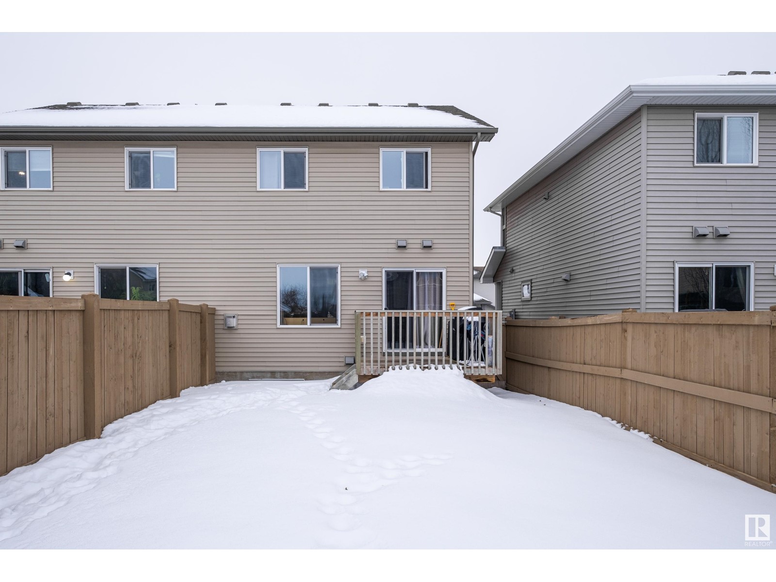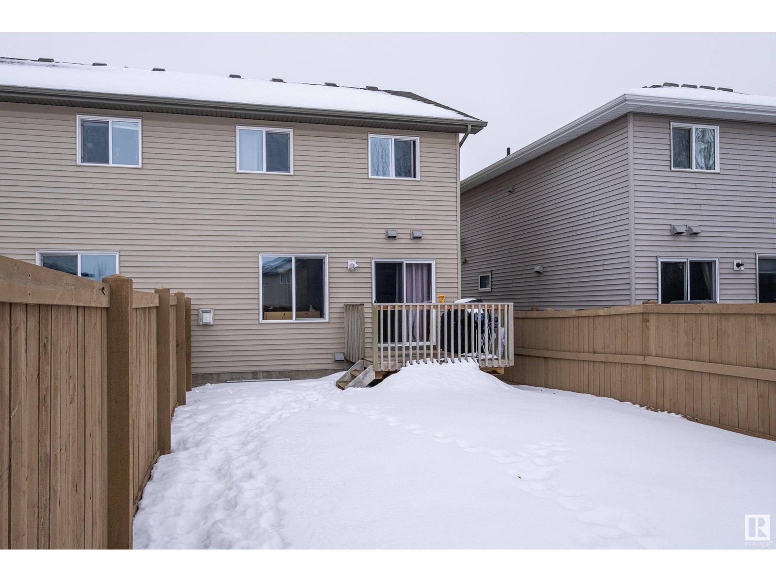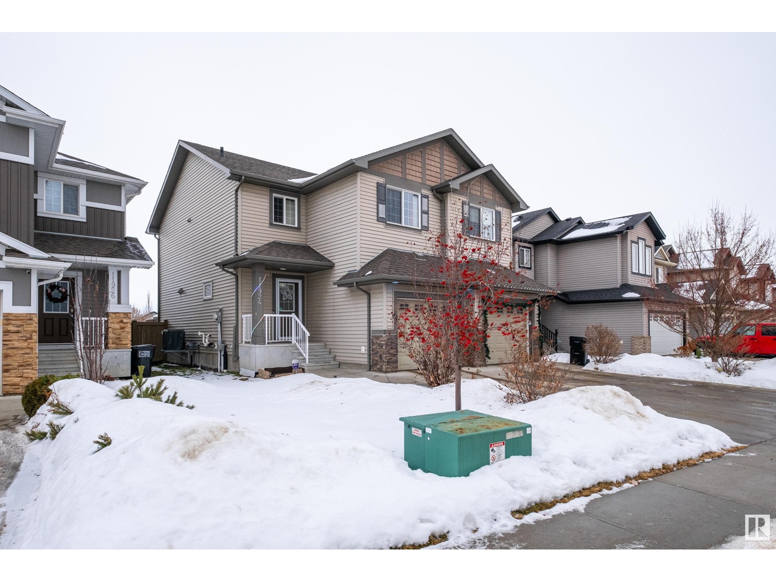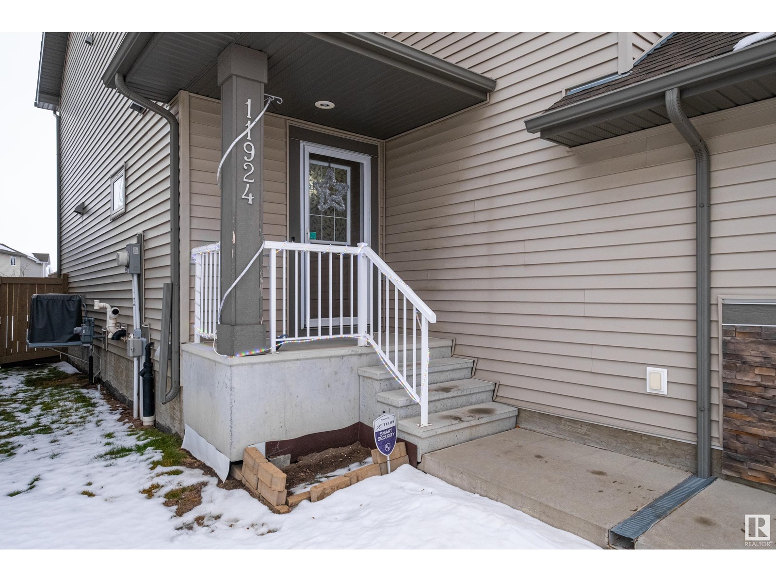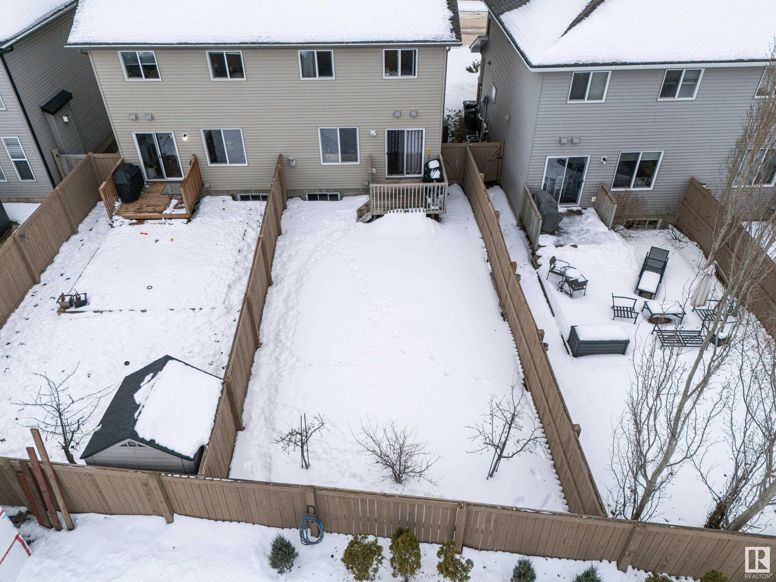11924 167b Av Nw Edmonton, Alberta T5X 0G5
$389,900
Welcome to the vibrant community of Rapperswill, where you will find a beautifully maintained duplex from Landmark Homes. This charming home is perfect for first-time buyers or new families seeking extra space. Nestled in a convenient location, this duplex is close to all your shopping needs, providing easy access to various stores + amenities. Enjoy the luxury of being within walking distance to the gym, making it simple to maintain your fitness routine. Plus, with the Anthony Henday only minutes away, commuting is a breeze! As you step inside, you'll be greeted by a spacious entryway, perfect for welcoming all your guests. The main floor features a powder room that is privately located. The open concept design seamlessly connects the kitchen, dining, + living areas, creating a warm + inviting space for entertaining+ everyday living. Primary with ensuite plus 2 additional bdrms with 4 piece bath, single attached garage. Fully fenced yard, deck, central AC, on demand hot water plus a solar ready home. (id:57312)
Property Details
| MLS® Number | E4417775 |
| Property Type | Single Family |
| Neigbourhood | Rapperswill |
| AmenitiesNearBy | Playground, Public Transit, Schools, Shopping |
| Features | Flat Site, No Back Lane |
| ParkingSpaceTotal | 2 |
| Structure | Deck |
Building
| BathroomTotal | 3 |
| BedroomsTotal | 3 |
| Appliances | Dishwasher, Dryer, Freezer, Garage Door Opener Remote(s), Garage Door Opener, Microwave Range Hood Combo, Refrigerator, Stove, Central Vacuum, Washer, Window Coverings, See Remarks |
| BasementDevelopment | Unfinished |
| BasementType | Full (unfinished) |
| ConstructedDate | 2013 |
| ConstructionStyleAttachment | Semi-detached |
| CoolingType | Central Air Conditioning |
| FireplaceFuel | Gas |
| FireplacePresent | Yes |
| FireplaceType | Corner |
| HalfBathTotal | 1 |
| HeatingType | Forced Air |
| StoriesTotal | 2 |
| SizeInterior | 1329.4506 Sqft |
| Type | Duplex |
Parking
| Attached Garage |
Land
| Acreage | No |
| FenceType | Fence |
| LandAmenities | Playground, Public Transit, Schools, Shopping |
| SizeIrregular | 259.39 |
| SizeTotal | 259.39 M2 |
| SizeTotalText | 259.39 M2 |
Rooms
| Level | Type | Length | Width | Dimensions |
|---|---|---|---|---|
| Main Level | Living Room | 3.24 m | 5.79 m | 3.24 m x 5.79 m |
| Main Level | Dining Room | 2.6 m | 2.33 m | 2.6 m x 2.33 m |
| Main Level | Kitchen | 2.6 m | 3.46 m | 2.6 m x 3.46 m |
| Upper Level | Primary Bedroom | 3.4 m | 5.39 m | 3.4 m x 5.39 m |
| Upper Level | Bedroom 2 | 2.97 m | 4.05 m | 2.97 m x 4.05 m |
| Upper Level | Bedroom 3 | 2.77 m | 4.05 m | 2.77 m x 4.05 m |
https://www.realtor.ca/real-estate/27794802/11924-167b-av-nw-edmonton-rapperswill
Interested?
Contact us for more information
Brent Anderson
Associate
5954 Gateway Blvd Nw
Edmonton, Alberta T6H 2H6





