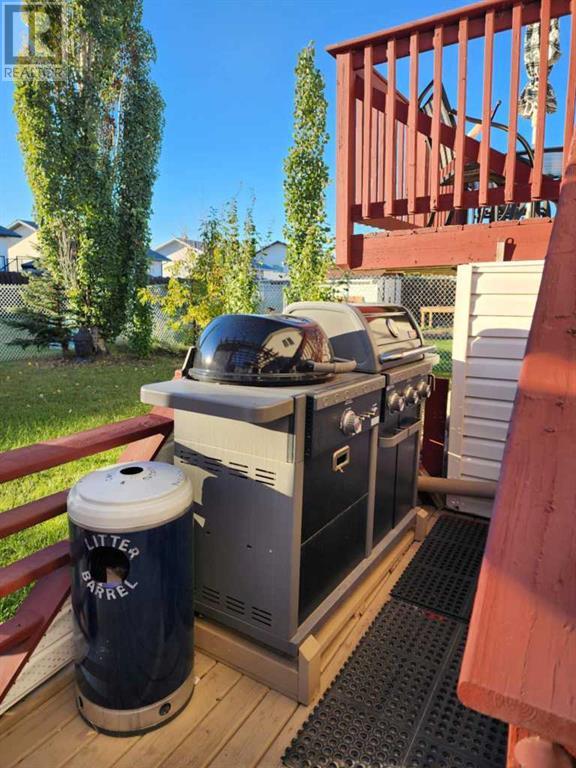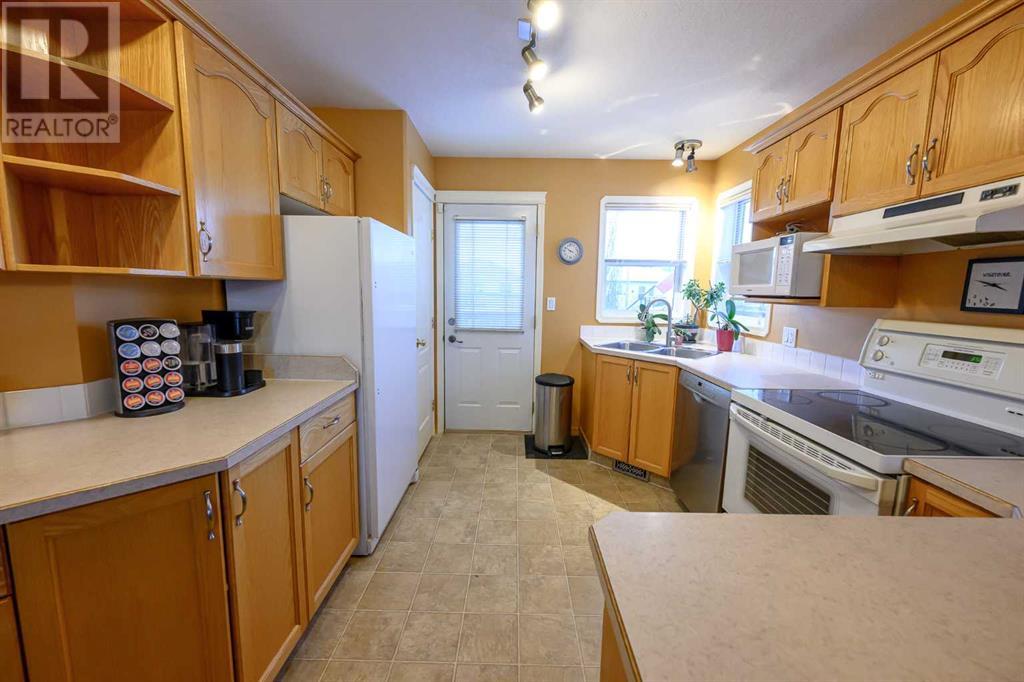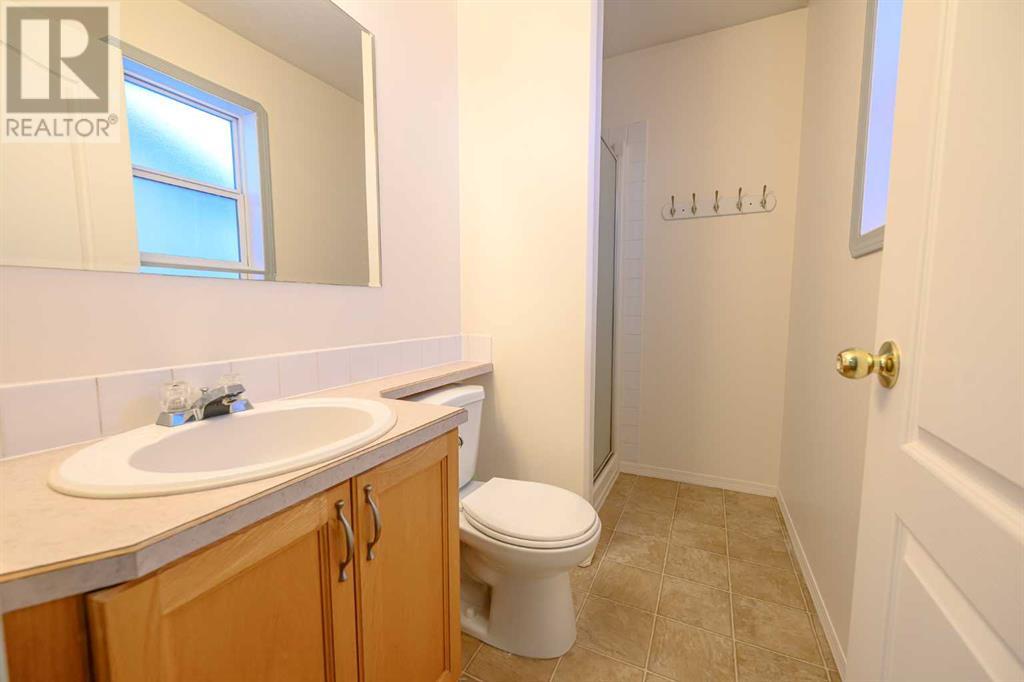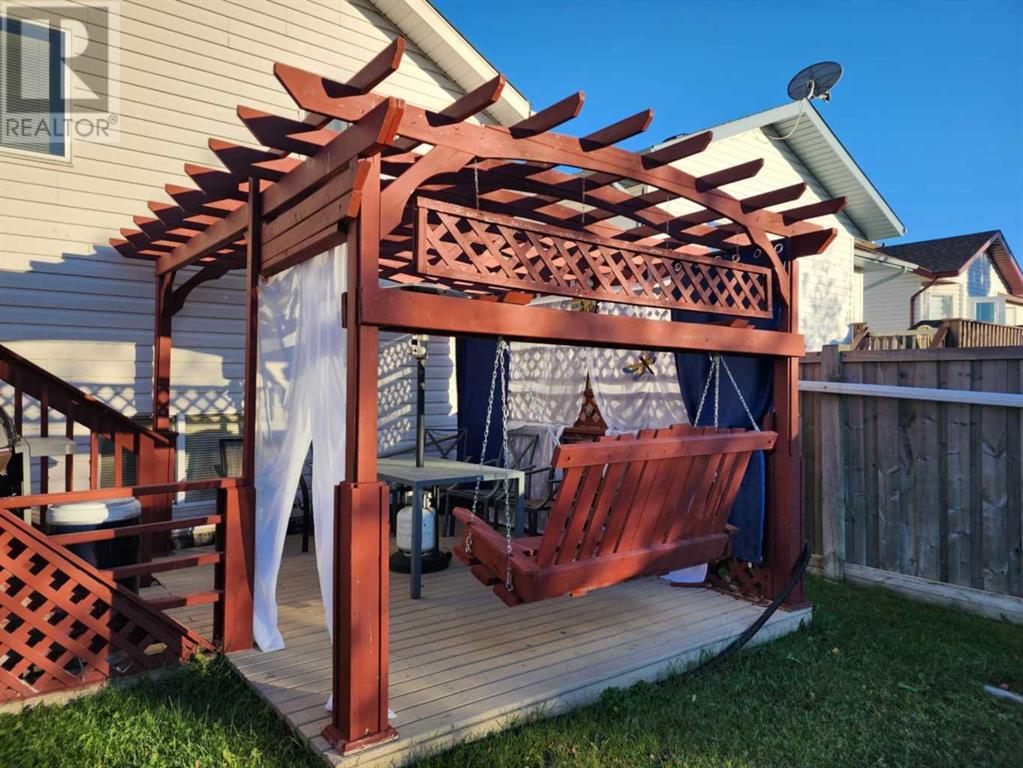11918 105 Street Grande Prairie, Alberta T8V 7N3
$435,000
**IMMEDIATE POSSESSION** This home has pride of ownership showing throughout. As you enter this non-smoking and pet-free home, you are welcomed with higher ceilings and the warmth of the gas fireplace lighting up a cozy living room. Aside from the living and only a few steps away, we have the Kitchen, main bathroom and 3 bedrooms situated upstairs. One bedroom, bathroom occupy downstairs along with a family room and plenty of storage below main level. Your future home is located on a priority road therefore, it is plowed and cleared more frequently than most during the winter months. Enjoy summer days taking in the sunset on the back deck or relaxing in the 3 person swing in the pergola. You will also notice you are close to all amenities, minutes away from school, parks, playground, and the new hospital. Don't miss your chance to call this one home! Book your showing now! (id:57312)
Property Details
| MLS® Number | A2183612 |
| Property Type | Single Family |
| Community Name | Royal Oaks |
| AmenitiesNearBy | Park, Playground, Schools, Shopping |
| Features | No Animal Home |
| ParkingSpaceTotal | 2 |
| Plan | 9824455 |
| Structure | Deck |
Building
| BathroomTotal | 3 |
| BedroomsAboveGround | 3 |
| BedroomsBelowGround | 1 |
| BedroomsTotal | 4 |
| Appliances | Refrigerator, Dishwasher, Stove, Washer & Dryer |
| ArchitecturalStyle | Bi-level |
| BasementDevelopment | Finished |
| BasementType | Full (finished) |
| ConstructedDate | 2000 |
| ConstructionMaterial | Poured Concrete, Wood Frame |
| ConstructionStyleAttachment | Detached |
| CoolingType | None |
| ExteriorFinish | Concrete, Vinyl Siding |
| FireplacePresent | Yes |
| FireplaceTotal | 1 |
| FlooringType | Carpeted, Hardwood, Linoleum |
| FoundationType | Poured Concrete |
| HeatingType | Forced Air |
| SizeInterior | 1051.11 Sqft |
| TotalFinishedArea | 1051.11 Sqft |
| Type | House |
Parking
| Attached Garage | 2 |
| Garage | |
| Heated Garage | |
| Other | |
| Parking Pad |
Land
| Acreage | No |
| FenceType | Fence |
| LandAmenities | Park, Playground, Schools, Shopping |
| SizeDepth | 36 M |
| SizeFrontage | 12.2 M |
| SizeIrregular | 438.80 |
| SizeTotal | 438.8 M2|4,051 - 7,250 Sqft |
| SizeTotalText | 438.8 M2|4,051 - 7,250 Sqft |
| ZoningDescription | Rs |
Rooms
| Level | Type | Length | Width | Dimensions |
|---|---|---|---|---|
| Lower Level | Bedroom | 12.67 Ft x 9.83 Ft | ||
| Main Level | Primary Bedroom | 13.50 Ft x 10.75 Ft | ||
| Main Level | 3pc Bathroom | 5.58 Ft x 7.83 Ft | ||
| Main Level | 4pc Bathroom | 8.75 Ft x 5.17 Ft | ||
| Main Level | Bedroom | 8.67 Ft x 12.17 Ft | ||
| Main Level | Bedroom | 8.92 Ft x 11.92 Ft | ||
| Main Level | Dining Room | 13.42 Ft x 8.42 Ft | ||
| Main Level | Kitchen | 13.17 Ft x 11.17 Ft | ||
| Main Level | Living Room | 14.08 Ft x 16.92 Ft | ||
| Main Level | 3pc Bathroom | 5.92 Ft x 6.33 Ft |
https://www.realtor.ca/real-estate/27741680/11918-105-street-grande-prairie-royal-oaks
Interested?
Contact us for more information
Tammy Rokosh
Associate
Grande Prairie, Alberta






































