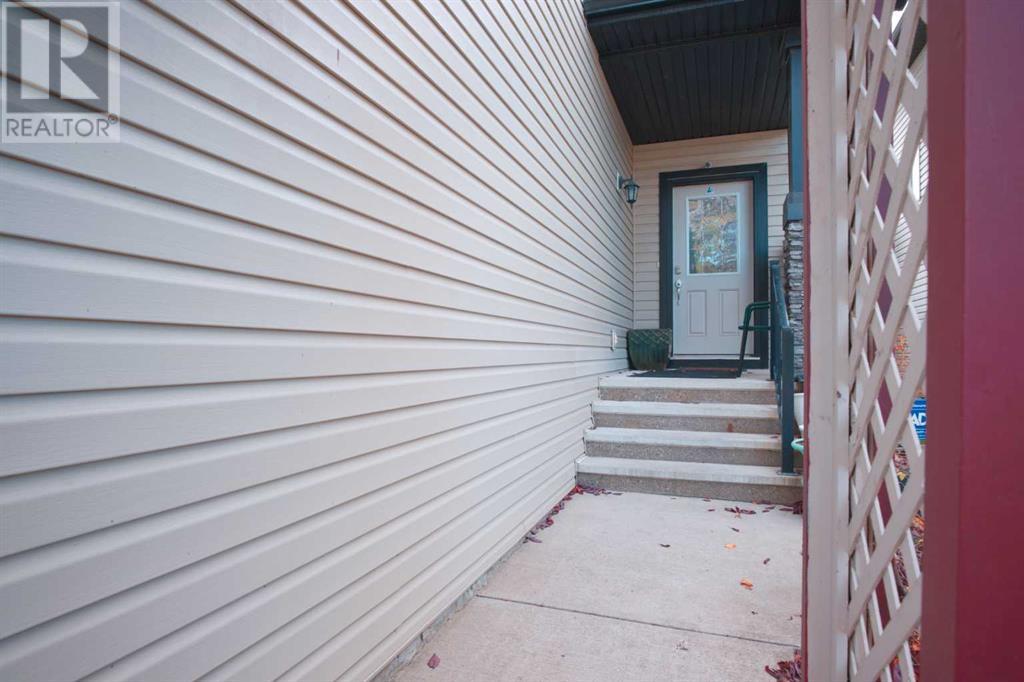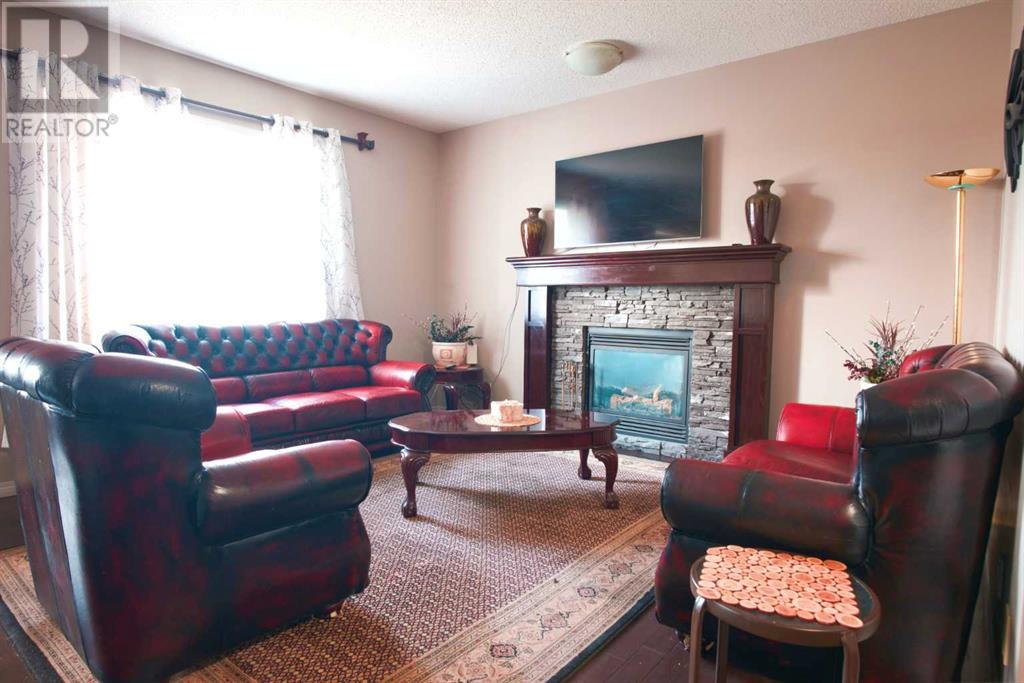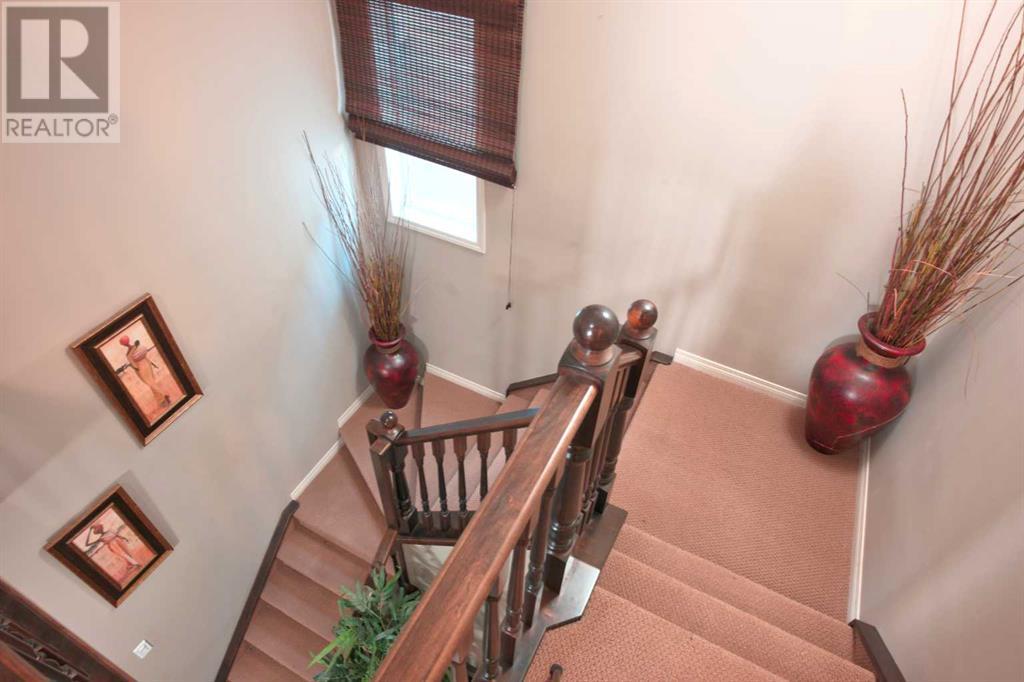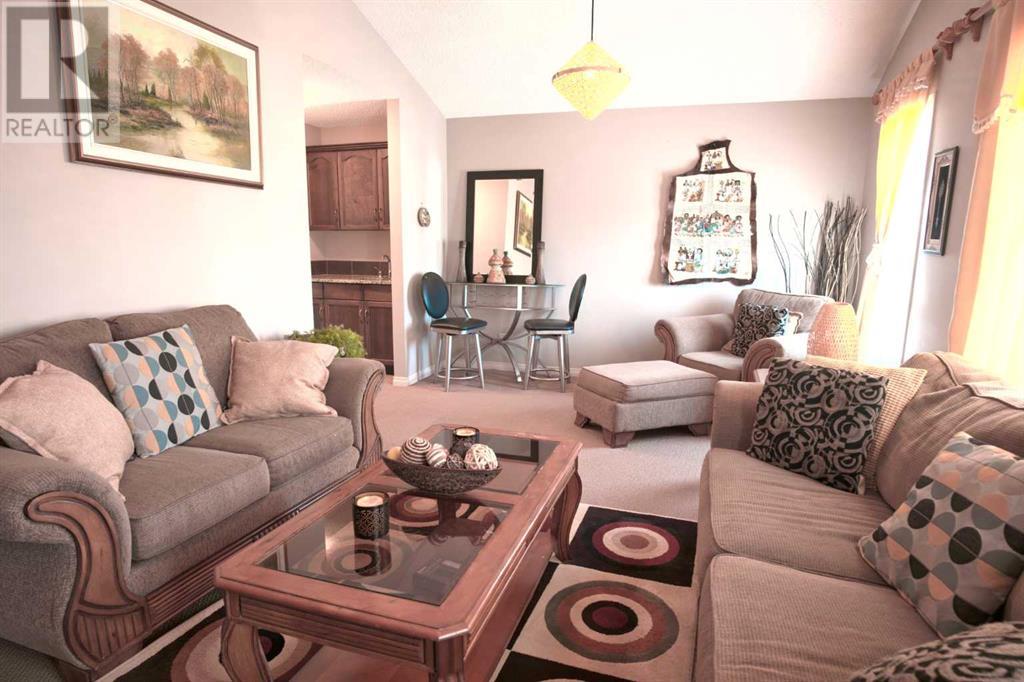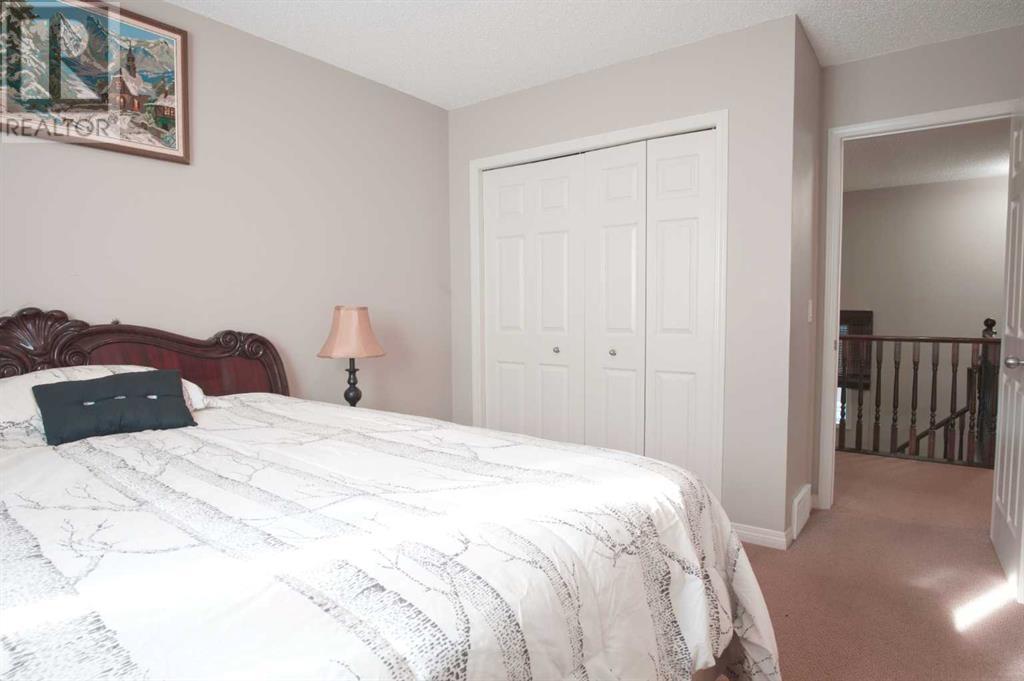118 Everglen Crescent Sw Calgary, Alberta T2Y 0G5
$759,900
How much would you consider investing in a beautiful, modern home with 3,138+ sqft of liveable space in Calgary's highly-sought-after Evergreen community known for its well-planned amenities including schools (7 nearby), restaurants (11+ nearby), shopping centers, and easy access to public transit? And how much would you appreciate it if it also has a basement suite (illegal with great potential for upgrading into a legal suite (subject to approval by the City)), fully renovated with a kitchen, living room, 2 bedrooms, and laundry room for potential rental income? Welcome to 118 Everglen Crescent SW. This modern home presents 2 suites, 5 bedrooms, 4 washrooms, 2 kitchens, 2 laundry rooms, 1 wet bar attached to a spacious family room fully customizable as your private theatre, 1 double garage, and a well-maintained backyard providing an idyllic retreat bordering the peaceful GREEN SPACE.With proximity to the beautiful Fish Creek Provincial Park, you and your family will truly enjoy more of the limitless outdoor fun activities hiking, picnicking, biking, and bird watching while maintaining the super easy access to Stoney Trail to get around the city. This is THE most cost-effective investment property available today in Calgary Southwest. Capitalize on this spacious home and start establishing your own refined and new lifestyle today! (id:57312)
Property Details
| MLS® Number | A2172188 |
| Property Type | Single Family |
| Neigbourhood | Evergreen |
| Community Name | Evergreen |
| AmenitiesNearBy | Park, Playground, Schools, Shopping |
| Features | Wet Bar, No Animal Home, No Smoking Home |
| ParkingSpaceTotal | 4 |
| Plan | 0613282 |
| Structure | Deck |
Building
| BathroomTotal | 4 |
| BedroomsAboveGround | 4 |
| BedroomsBelowGround | 2 |
| BedroomsTotal | 6 |
| Appliances | Washer, Refrigerator, Dishwasher, Stove, Dryer, Hood Fan, Garage Door Opener, Washer & Dryer |
| BasementDevelopment | Finished |
| BasementFeatures | Suite |
| BasementType | Full (finished) |
| ConstructedDate | 2007 |
| ConstructionStyleAttachment | Detached |
| CoolingType | None |
| ExteriorFinish | Vinyl Siding |
| FireplacePresent | Yes |
| FireplaceTotal | 1 |
| FlooringType | Carpeted, Ceramic Tile, Hardwood |
| FoundationType | Poured Concrete |
| HalfBathTotal | 1 |
| HeatingFuel | Natural Gas |
| HeatingType | Other, Forced Air |
| StoriesTotal | 2 |
| SizeInterior | 2402.75 Sqft |
| TotalFinishedArea | 2402.75 Sqft |
| Type | House |
Parking
| Concrete | |
| Covered | |
| Attached Garage | 2 |
| Other | |
| Street | |
| Parking Pad |
Land
| Acreage | No |
| FenceType | Fence, Partially Fenced |
| LandAmenities | Park, Playground, Schools, Shopping |
| LandscapeFeatures | Lawn |
| SizeDepth | 33.49 M |
| SizeFrontage | 10.97 M |
| SizeIrregular | 362.00 |
| SizeTotal | 362 M2|0-4,050 Sqft |
| SizeTotalText | 362 M2|0-4,050 Sqft |
| ZoningDescription | R-g |
Rooms
| Level | Type | Length | Width | Dimensions |
|---|---|---|---|---|
| Second Level | 5pc Bathroom | 11.42 Ft x 13.83 Ft | ||
| Second Level | Other | 6.92 Ft x 6.83 Ft | ||
| Second Level | Bedroom | 13.58 Ft x 9.92 Ft | ||
| Second Level | 4pc Bathroom | 11.67 Ft x 5.50 Ft | ||
| Second Level | Bedroom | 9.92 Ft x 13.58 Ft | ||
| Second Level | Laundry Room | 8.50 Ft x 5.75 Ft | ||
| Second Level | Family Room | 20.92 Ft x 11.92 Ft | ||
| Basement | Living Room/dining Room | 10.17 Ft x 6.67 Ft | ||
| Basement | Bedroom | 10.92 Ft x 8.92 Ft | ||
| Basement | 4pc Bathroom | 10.92 Ft x 4.83 Ft | ||
| Basement | Bedroom | 14.08 Ft x 14.33 Ft | ||
| Basement | Storage | 14.33 Ft x 11.33 Ft | ||
| Main Level | Kitchen | 11.33 Ft x 12.25 Ft | ||
| Main Level | Dining Room | 11.25 Ft x 8.00 Ft | ||
| Main Level | Living Room | 11.92 Ft x 14.50 Ft | ||
| Main Level | 2pc Bathroom | 5.08 Ft x 4.92 Ft | ||
| Main Level | Bedroom | 11.58 Ft x 9.17 Ft | ||
| Main Level | Primary Bedroom | 14.17 Ft x 12.08 Ft |
https://www.realtor.ca/real-estate/27586500/118-everglen-crescent-sw-calgary-evergreen
Interested?
Contact us for more information
Anna King
Associate
115, 8820 Blackfoot Trail S.e.
Calgary, Alberta T2J 3J1


