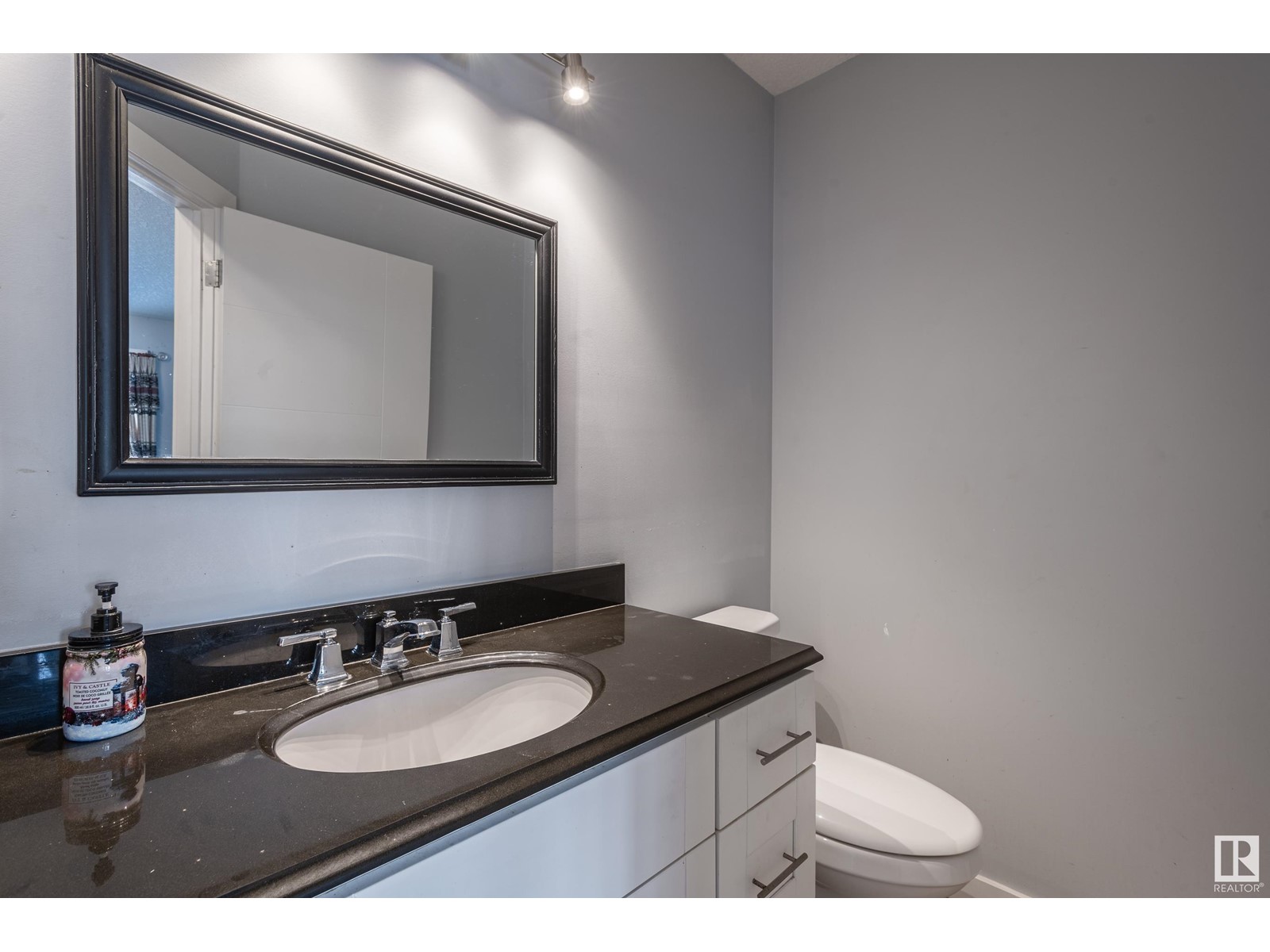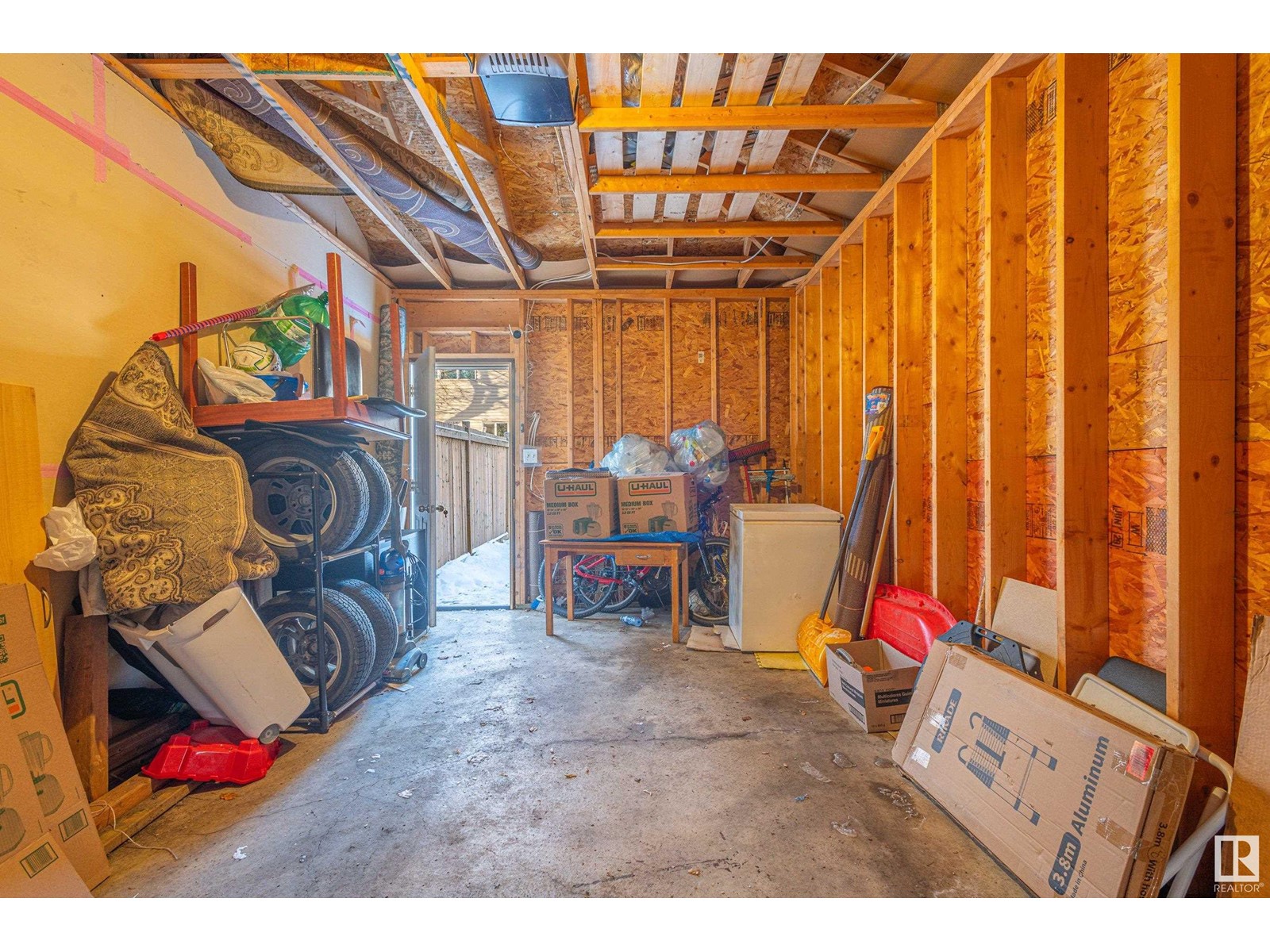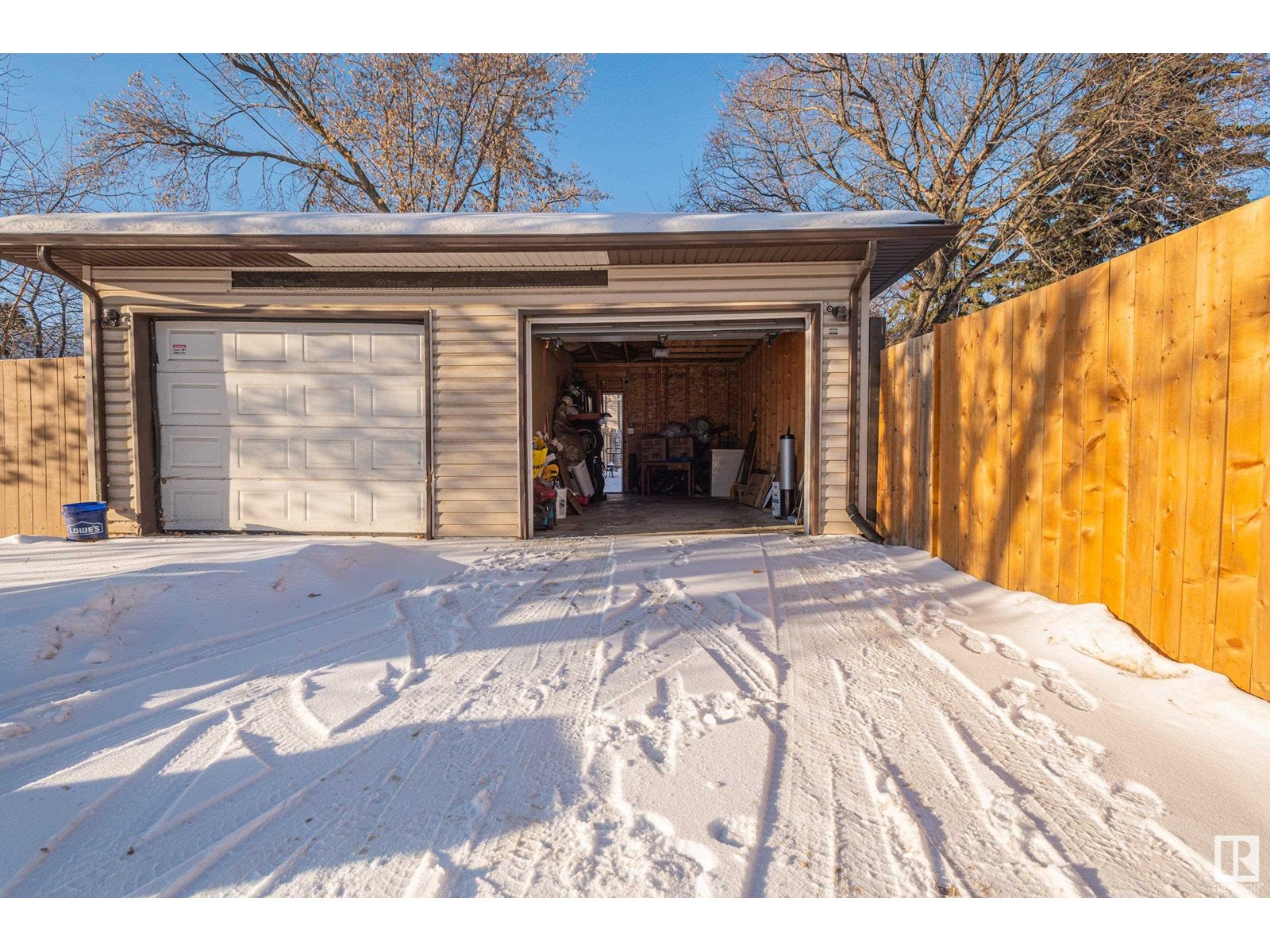11729 125 St Nw Edmonton, Alberta T5M 0N7
$434,900
NO CONDO FEE! The beautiful 2 storey half-Duplex with great interior designed located in a mature desirable neighbourhood of Inglewood. This home features 3 bedrooms and 2.5 baths, single detached car garage. Hardwood flooring throughout main floor. Good sized kitchen features stainless steel appliances, French door refrigerator, glass and ceramic kitchen backsplash, hardwood kitchen upper cabinets. Granite counter tops in kitchen and bathrooms. Master bedroom features a 4-piece ensuite. Close to schools, Coronation Arena and indoor swimming pool, shopping, public transportation, just minutes to NAIT and Kingsway Garden Mall/Westmount Shopping centre and quick access to downtown. (id:57312)
Property Details
| MLS® Number | E4415652 |
| Property Type | Single Family |
| Neigbourhood | Inglewood (Edmonton) |
| AmenitiesNearBy | Playground, Public Transit, Schools, Shopping |
| Features | See Remarks |
Building
| BathroomTotal | 4 |
| BedroomsTotal | 4 |
| Appliances | Dishwasher, Dryer, Garage Door Opener Remote(s), Garage Door Opener, Washer/dryer Stack-up, Washer, Window Coverings, Refrigerator, Two Stoves |
| BasementDevelopment | Finished |
| BasementType | Full (finished) |
| ConstructedDate | 2012 |
| ConstructionStyleAttachment | Semi-detached |
| HalfBathTotal | 1 |
| HeatingType | Forced Air |
| StoriesTotal | 2 |
| SizeInterior | 1253.1344 Sqft |
| Type | Duplex |
Parking
| Detached Garage |
Land
| Acreage | No |
| LandAmenities | Playground, Public Transit, Schools, Shopping |
Rooms
| Level | Type | Length | Width | Dimensions |
|---|---|---|---|---|
| Basement | Bedroom 4 | Measurements not available | ||
| Basement | Second Kitchen | Measurements not available | ||
| Main Level | Living Room | Measurements not available | ||
| Main Level | Dining Room | Measurements not available | ||
| Main Level | Kitchen | Measurements not available | ||
| Upper Level | Primary Bedroom | Measurements not available | ||
| Upper Level | Bedroom 2 | Measurements not available | ||
| Upper Level | Bedroom 3 | Measurements not available |
https://www.realtor.ca/real-estate/27724892/11729-125-st-nw-edmonton-inglewood-edmonton
Interested?
Contact us for more information
Sarju P. Ranjit
Associate
1400-10665 Jasper Ave Nw
Edmonton, Alberta T5J 3S9










































