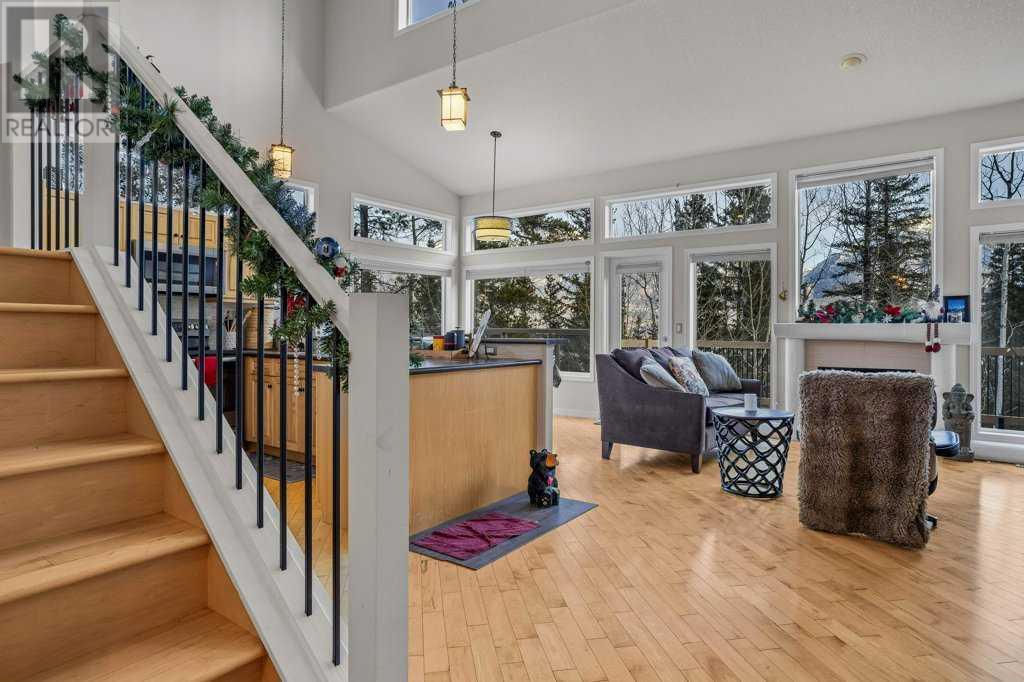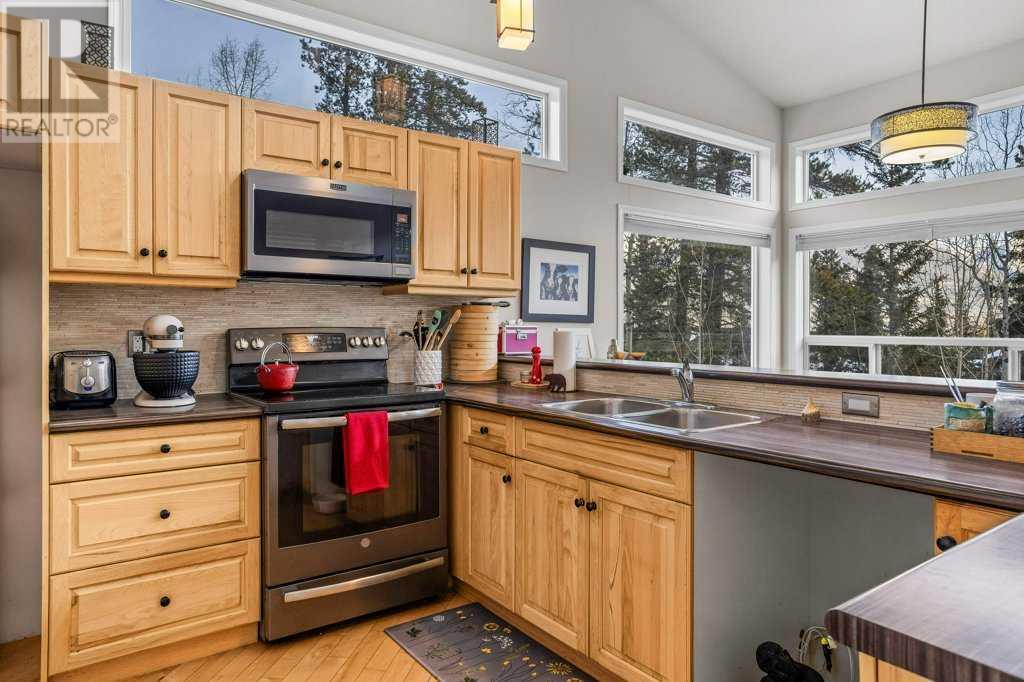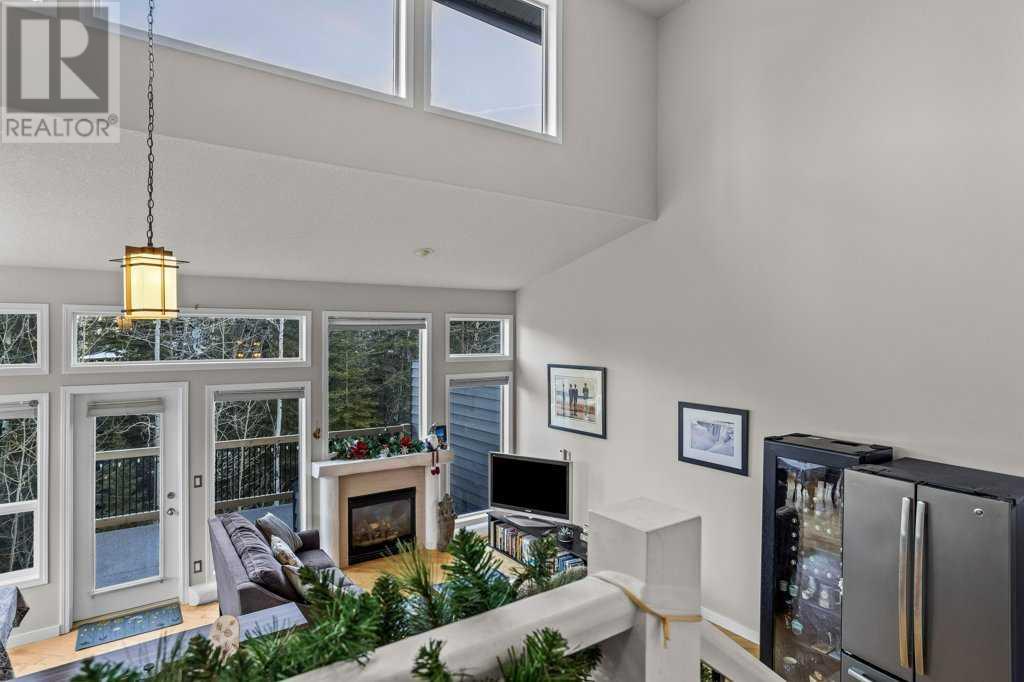1172 Wilson Way Canmore, Alberta T1W 3C4
$1,375,000
Discover your mountain sanctuary in this stunning 2-bedroom (potentially 3!), 3-bathroom home nestled just off 3 Sisters Parkway in beautiful Canmore. With panoramic forest and mountain views from every level, this property is a perfect blend of modern comfort and outdoor charm.As you enter the main floor, vaulted ceilings and an abundance of natural light create a warm and airy atmosphere. The open-concept living area features a cozy gas fireplace perfect for relaxing after a day outdoors. Large windows frame incredible forest views, and the balcony offers a tranquil spot for morning coffee while immersed in nature. The kitchen is appointed with stainless steel appliances, warm wood cabinetry, a breakfast bar, and ample counter space.The upper-level primary suite offers privacy and relaxation. Wake up to mountain views from your SW-facing private balcony, the perfect place to enjoy evening sunsets or stargazing. The adjoining 5-piece ensuite is like a spa, complete with a luxurious jetted tub, elegant tilework, and thoughtful design that invites you to unwind in style. A loft area overlooking the living room adds incredible versatility – an ideal home office, library, or creative space, filled with light and inspiration.The fully finished walkout basement adds another level of flexible living. Featuring heated floors, the basement includes a reimagined bedroom space that was originally designed as 2 separate rooms – each with its own above-ground window and walkout access to a covered deck, where the forested surroundings create a private and peaceful escape for gatherings or quiet afternoons in the fresh mountain air. – the space has been thoughtfully reconfigured into one larger bedroom. This design offers you the unique option to reimagine the space to suit your needs: keep it as a spacious bedroom or easily convert it back into two smaller bedrooms for additional functionality. A den completes the lower level, providing the perfect space for entertaining, mo vie nights, or hosting guests.Positioned in a prime location, this home is surrounded by hiking trails, parks, and playgrounds, with Canmore’s renowned outdoor amenities a short drive away. Whether you’re exploring nature, spending time with family, or simply enjoying the warmth and beauty of this thoughtfully designed home, the lifestyle opportunities are endless.This exceptional property offers flexibility, comfort, and the best of mountain living. Don’t miss your chance to experience it for yourself – schedule your private showing today! (id:57312)
Property Details
| MLS® Number | A2183287 |
| Property Type | Single Family |
| Neigbourhood | Three Sisters Village |
| AmenitiesNearBy | Park, Playground |
| Features | Closet Organizers, Environmental Reserve |
| ParkingSpaceTotal | 4 |
| Plan | 9813578 |
| Structure | Deck |
Building
| BathroomTotal | 3 |
| BedroomsAboveGround | 1 |
| BedroomsBelowGround | 1 |
| BedroomsTotal | 2 |
| Appliances | Refrigerator, Range - Electric, Wine Fridge, Microwave, Freezer, Oven - Built-in, Hood Fan, Window Coverings, Garage Door Opener |
| ArchitecturalStyle | Bi-level |
| BasementDevelopment | Finished |
| BasementFeatures | Walk Out |
| BasementType | Full (finished) |
| ConstructedDate | 2001 |
| ConstructionMaterial | Wood Frame |
| ConstructionStyleAttachment | Semi-detached |
| CoolingType | None |
| ExteriorFinish | Stone, Stucco, Wood Siding |
| FireplacePresent | Yes |
| FireplaceTotal | 1 |
| FlooringType | Carpeted, Hardwood |
| FoundationType | Poured Concrete |
| HalfBathTotal | 1 |
| HeatingFuel | Natural Gas |
| HeatingType | Forced Air, In Floor Heating |
| SizeInterior | 1374 Sqft |
| TotalFinishedArea | 1374 Sqft |
| Type | Duplex |
Parking
| Concrete | |
| Attached Garage | 2 |
Land
| Acreage | No |
| FenceType | Not Fenced |
| LandAmenities | Park, Playground |
| SizeFrontage | 7.59 M |
| SizeIrregular | 242.12 |
| SizeTotal | 242.12 M2|0-4,050 Sqft |
| SizeTotalText | 242.12 M2|0-4,050 Sqft |
| ZoningDescription | R-3 |
Rooms
| Level | Type | Length | Width | Dimensions |
|---|---|---|---|---|
| Second Level | 5pc Bathroom | 2.74 M x 4.19 M | ||
| Second Level | Other | 2.39 M x 2.41 M | ||
| Second Level | Loft | 4.85 M x 4.72 M | ||
| Second Level | Primary Bedroom | 4.55 M x 4.75 M | ||
| Basement | 4pc Bathroom | 2.11 M x 3.43 M | ||
| Basement | Bedroom | 2.85 M x 3.86 M | ||
| Basement | Den | 4.72 M x 2.62 M | ||
| Basement | Recreational, Games Room | 3.84 M x 4.17 M | ||
| Basement | Furnace | 2.11 M x 3.58 M | ||
| Main Level | 2pc Bathroom | 1.09 M x 2.11 M | ||
| Main Level | Other | 4.83 M x 3.12 M | ||
| Main Level | Dining Room | 3.43 M x 2.97 M | ||
| Main Level | Kitchen | 3.43 M x 3.07 M | ||
| Main Level | Living Room | 3.63 M x 5.61 M |
https://www.realtor.ca/real-estate/27743431/1172-wilson-way-canmore
Interested?
Contact us for more information
Cathy Pigeon
Associate
#101 6420 - 6a St Se
Calgary, Alberta T2H 2B7
Robert Vanovermeire
Broker of Record
#101 6420 - 6a St Se
Calgary, Alberta T2H 2B7















































