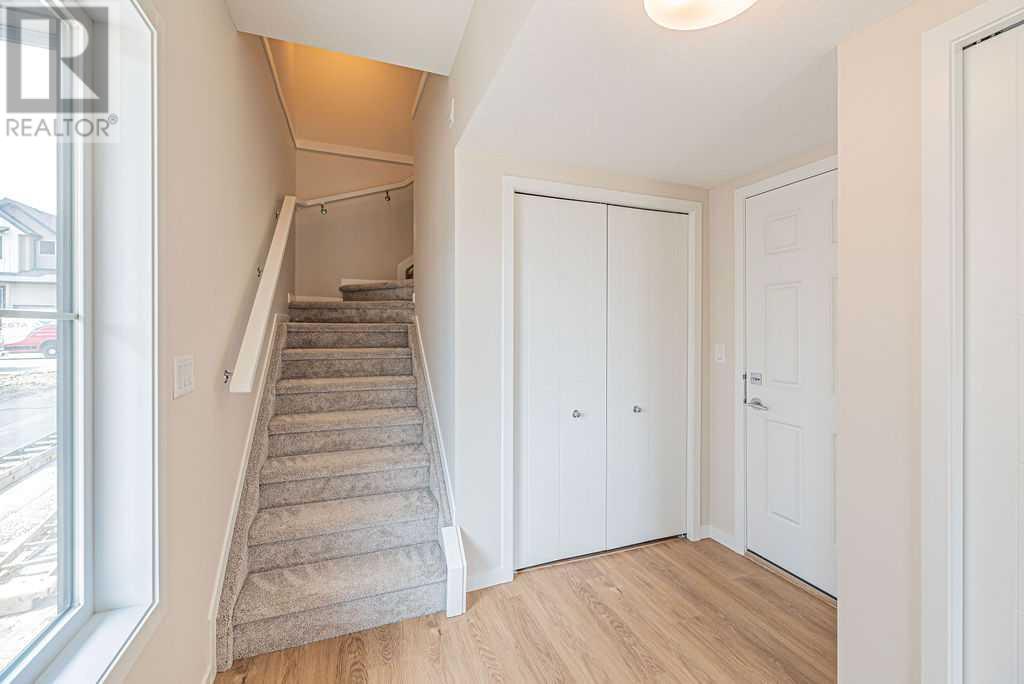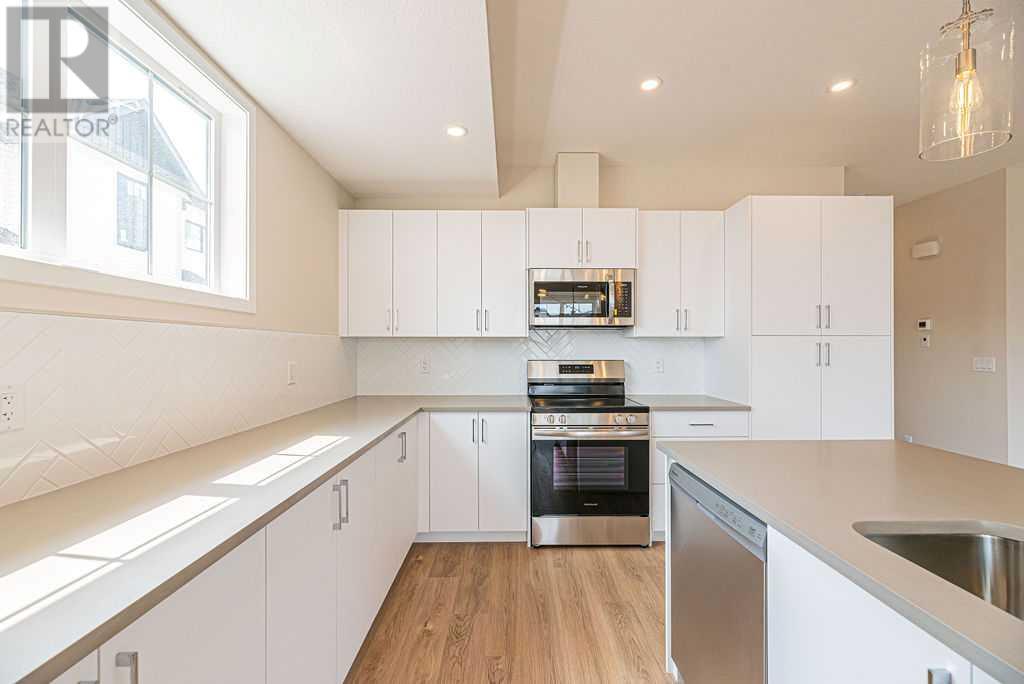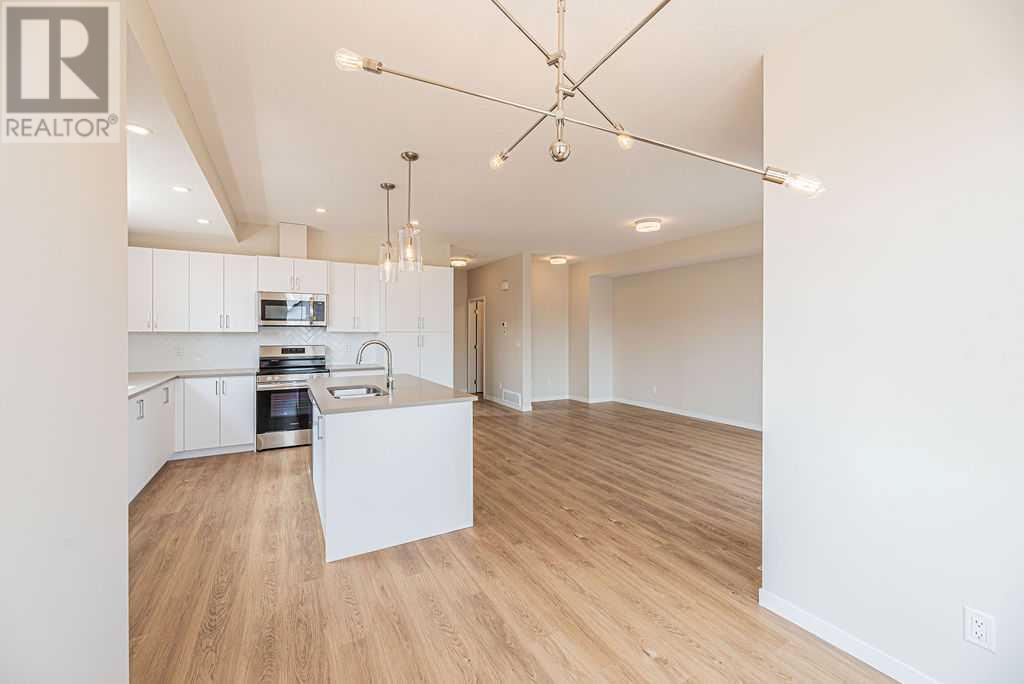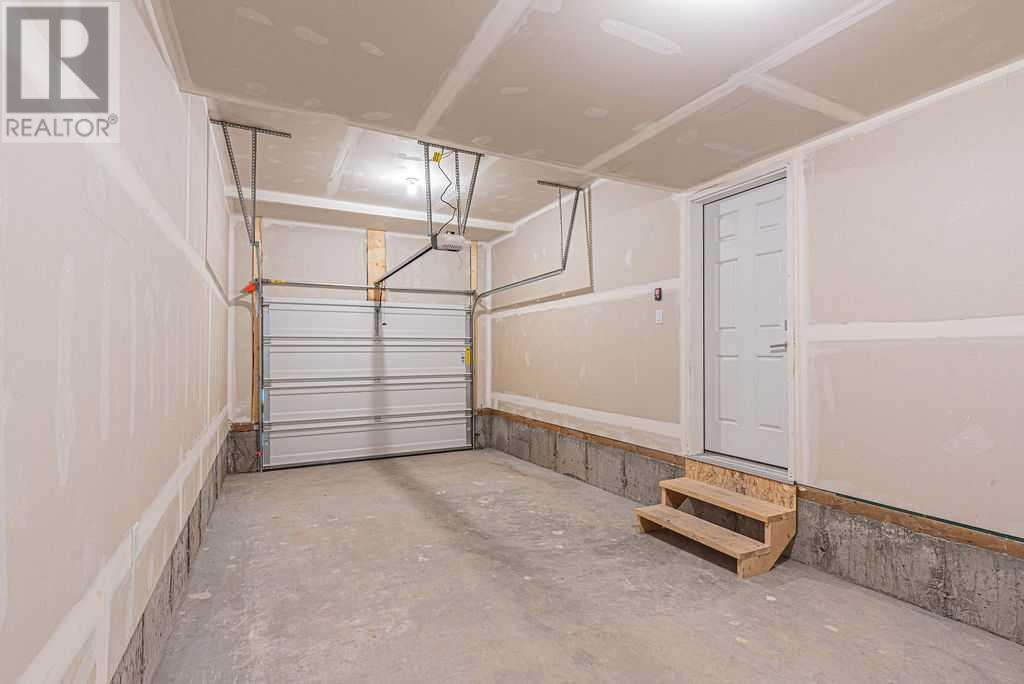117 South Point Manor Sw Airdrie, Alberta T4B 5M8
$519,900
Welcome to this brand new, no condo fee corner unit townhome! Featuring 3 bedrooms, 2.5 bathrooms, and a den, this unique home blends modern contemporary, country farmhouse, and craftsman styles to create something truly special. The heart of the home is its bright and welcoming kitchen, complete with stainless steel appliances, a spacious island with stone countertops, and an upgraded backsplash—perfect for family gatherings and culinary adventures. Enjoy delightful breakfasts and relaxed weekend brunches in your own comfortable space. The living and dining areas are bathed in natural light, with an inviting balcony perfect for fresh air and summer BBQs. Every detail has been thoughtfully designed for your comfort and convenience. The primary suite offers a peaceful retreat with plenty of space and a beautifully tiled ensuite. Two additional bedrooms provide extra room for family or guests. On the main level, you'll find a versatile office, playroom, or flex area that can be adapted to your needs. Entertaining is a breeze with a stylish powder room on the upper floor and a spacious garage with additional driveway parking for guests. With its well-appointed kitchen, roomy living areas, and practical storage solutions, this home is perfect for relaxation and entertaining—all with the added benefit of no condo fees. Conveniently located near schools, parks, ponds, a new highway exit, and both new and existing retail options including CrossIron Mall, this property is ideal for first-time homebuyers, downsizers, or investors! (id:57312)
Property Details
| MLS® Number | A2176846 |
| Property Type | Single Family |
| Neigbourhood | South Point |
| Community Name | South Point |
| AmenitiesNearBy | Park, Playground, Schools |
| Features | No Animal Home, No Smoking Home, Gas Bbq Hookup |
| ParkingSpaceTotal | 2 |
| Plan | 2311552 |
Building
| BathroomTotal | 3 |
| BedroomsAboveGround | 3 |
| BedroomsTotal | 3 |
| Age | New Building |
| Appliances | Washer, Refrigerator, Range - Electric, Dishwasher, Dryer, Microwave Range Hood Combo, Garage Door Opener |
| BasementType | None |
| ConstructionStyleAttachment | Attached |
| CoolingType | None |
| ExteriorFinish | Vinyl Siding |
| FlooringType | Carpeted, Ceramic Tile, Vinyl Plank |
| FoundationType | Poured Concrete |
| HalfBathTotal | 1 |
| HeatingType | Forced Air |
| StoriesTotal | 3 |
| SizeInterior | 1576 Sqft |
| TotalFinishedArea | 1576 Sqft |
| Type | Row / Townhouse |
Parking
| Attached Garage | 1 |
Land
| Acreage | No |
| FenceType | Not Fenced |
| LandAmenities | Park, Playground, Schools |
| SizeFrontage | 7.62 M |
| SizeIrregular | 1225.00 |
| SizeTotal | 1225 Sqft|0-4,050 Sqft |
| SizeTotalText | 1225 Sqft|0-4,050 Sqft |
| ZoningDescription | R-btb |
Rooms
| Level | Type | Length | Width | Dimensions |
|---|---|---|---|---|
| Main Level | Living Room | 5.05 M x 3.66 M | ||
| Main Level | Kitchen | 4.22 M x 3.96 M | ||
| Main Level | Dining Room | 2.57 M x 2.39 M | ||
| Main Level | 2pc Bathroom | 1.93 M x 1.58 M | ||
| Main Level | Other | 3.61 M x 1.55 M | ||
| Upper Level | Primary Bedroom | 3.96 M x 3.45 M | ||
| Upper Level | 4pc Bathroom | 2.36 M x 2.11 M | ||
| Upper Level | Bedroom | 3.96 M x 2.64 M | ||
| Upper Level | Bedroom | 2.87 M x 2.57 M | ||
| Upper Level | 5pc Bathroom | 2.29 M x 2.16 M | ||
| Upper Level | Laundry Room | 1.22 M x 1.02 M |
https://www.realtor.ca/real-estate/27606262/117-south-point-manor-sw-airdrie-south-point
Interested?
Contact us for more information
Ricky Wadhwa
Associate
5211 4 Street Ne
Calgary, Alberta T2K 6J5










































