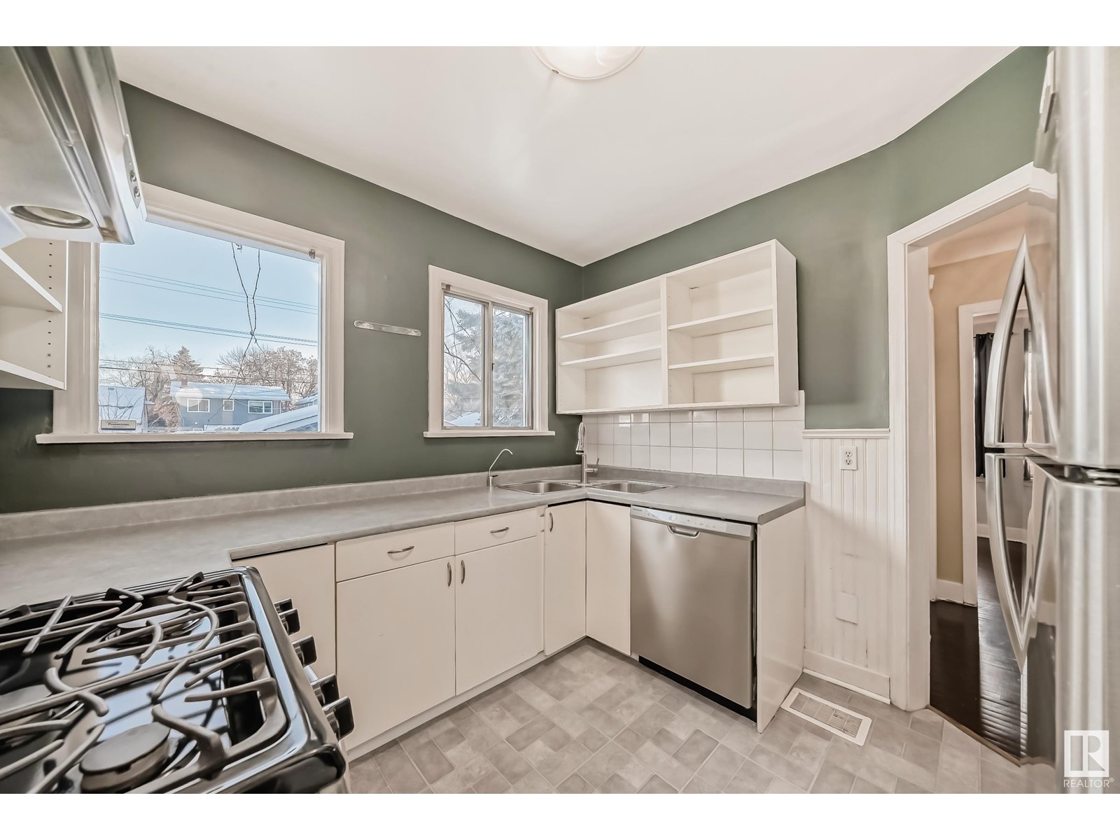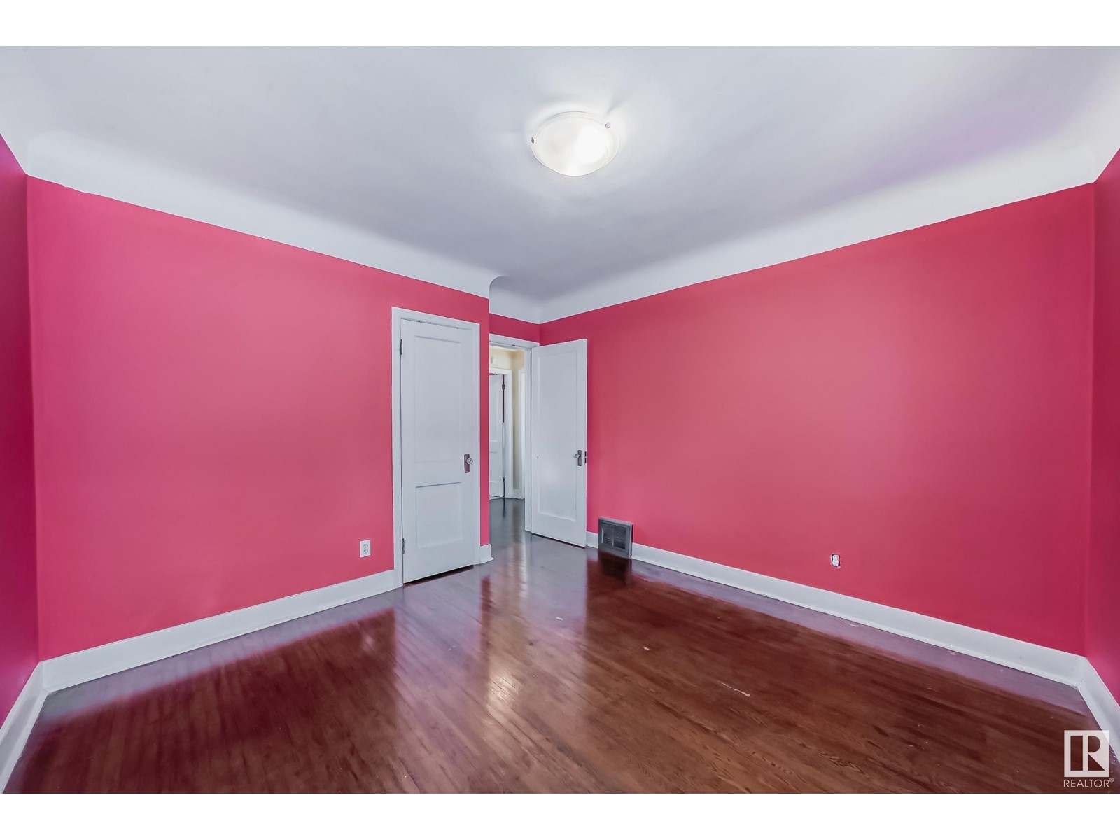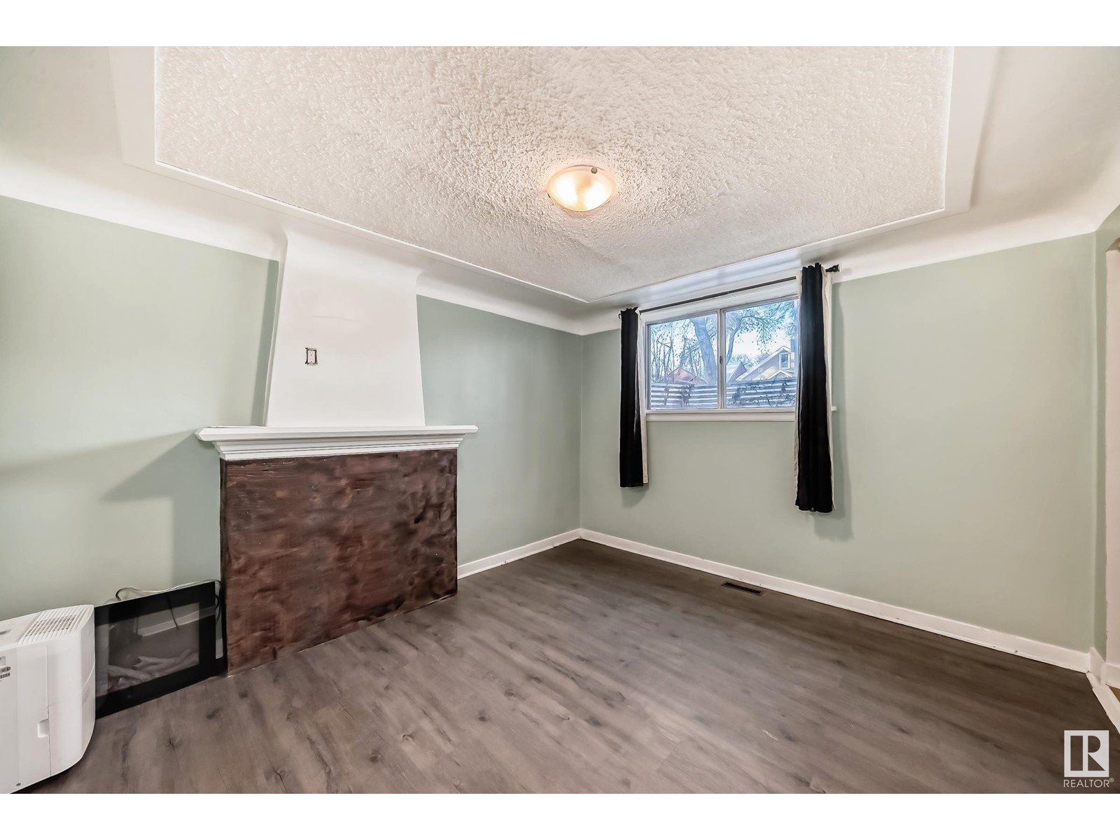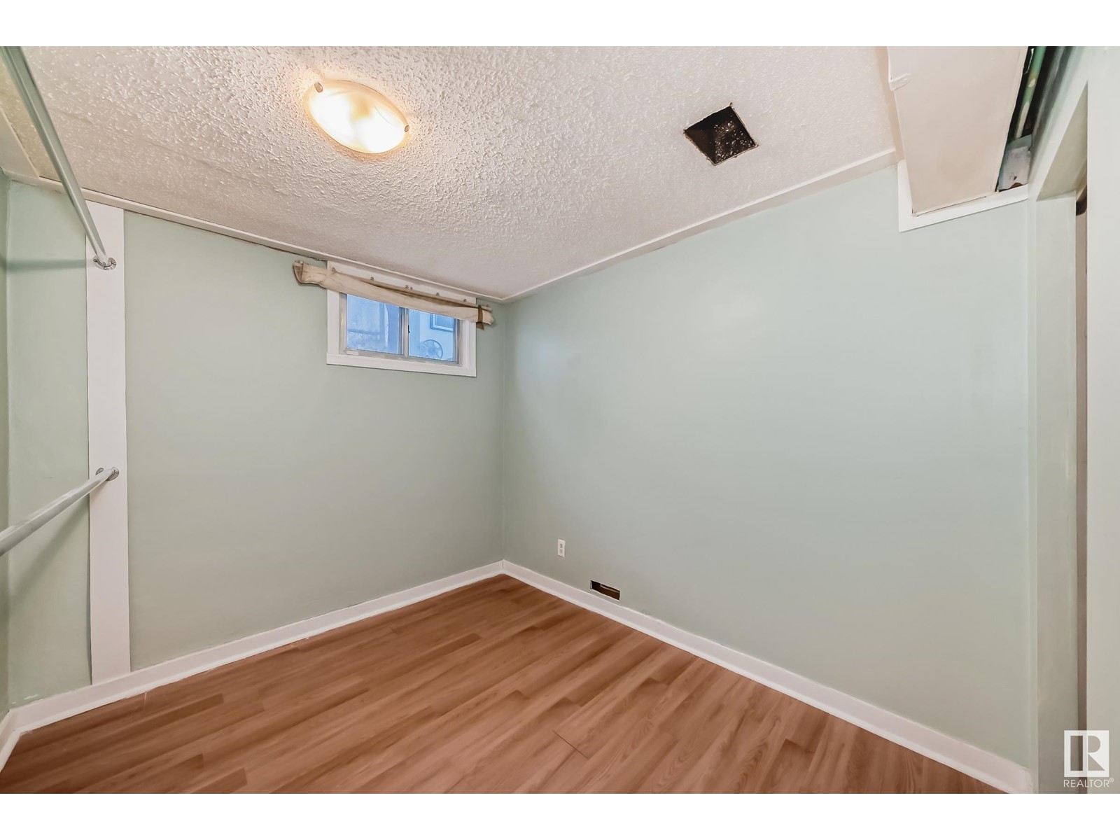11617 89 St Nw Edmonton, Alberta T5B 3V3
$289,000
This cozy 4 bedroom, 2 bathroom home, is situated on a quiet tree-lined street in the vibrant community of Parkdale. Close to Commonwealth Stadium + LRT, Downtown and the trendy restaurant/shopping district of 118 Avenue, the location is superb. As you enter, you are greeted with hardwood flooring, great natural light + a spacious living room area with electric firepleace. There are two good sized bedrooms on this level, with a full 4-piece updated bathroom with tub + shower. The kitchen has s/s appliances, open concept cabinetry and views of the yard. There is a separate entrance to the fully-finished lower level (in-law suite), where you will find a shared laundry area, second kitchen, full 3-piece bathroom, 2 bedrooms+ family room. Notable upgrades to the home include: Sewer line, Grading, sidewalks, fence (2021); Furnace, hot water tank + shingles (2015); main bathroom + eavestrough (2019); Electrical/plumbing (2011); New garage (2017); Insulation (2012). Cozy little home in a great location! (id:57312)
Property Details
| MLS® Number | E4416717 |
| Property Type | Single Family |
| Neigbourhood | Parkdale (Edmonton) |
| AmenitiesNearBy | Playground, Public Transit, Schools, Shopping |
| Features | Flat Site, Paved Lane, Lane |
| ParkingSpaceTotal | 2 |
Building
| BathroomTotal | 2 |
| BedroomsTotal | 4 |
| Appliances | Dishwasher, Garage Door Opener Remote(s), Garage Door Opener, Refrigerator, Central Vacuum, Washer, Window Coverings, Two Stoves |
| ArchitecturalStyle | Bungalow |
| BasementDevelopment | Finished |
| BasementType | Full (finished) |
| ConstructedDate | 1943 |
| ConstructionStatus | Insulation Upgraded |
| ConstructionStyleAttachment | Detached |
| FireplaceFuel | Electric |
| FireplacePresent | Yes |
| FireplaceType | Unknown |
| HeatingType | Forced Air |
| StoriesTotal | 1 |
| SizeInterior | 686.5222 Sqft |
| Type | House |
Parking
| Oversize | |
| Detached Garage |
Land
| Acreage | No |
| FenceType | Fence |
| LandAmenities | Playground, Public Transit, Schools, Shopping |
| SizeIrregular | 367.93 |
| SizeTotal | 367.93 M2 |
| SizeTotalText | 367.93 M2 |
Rooms
| Level | Type | Length | Width | Dimensions |
|---|---|---|---|---|
| Above | Den | Measurements not available | ||
| Lower Level | Family Room | 3.32 × 3.60 | ||
| Lower Level | Bedroom 3 | 3.18 × 2.34 | ||
| Lower Level | Bedroom 4 | 2.92 × 2.35 | ||
| Lower Level | Laundry Room | 3.38 × 3.06 | ||
| Main Level | Living Room | 3.52 × 5.08 | ||
| Main Level | Kitchen | 2.87 × 3.04 | ||
| Main Level | Primary Bedroom | 3.44 × 3.40 | ||
| Main Level | Bedroom 2 | 2.42 × 3.05 |
https://www.realtor.ca/real-estate/27757397/11617-89-st-nw-edmonton-parkdale-edmonton
Interested?
Contact us for more information
Ryan C. Philipenko
Associate
200-10835 124 St Nw
Edmonton, Alberta T5M 0H4












































