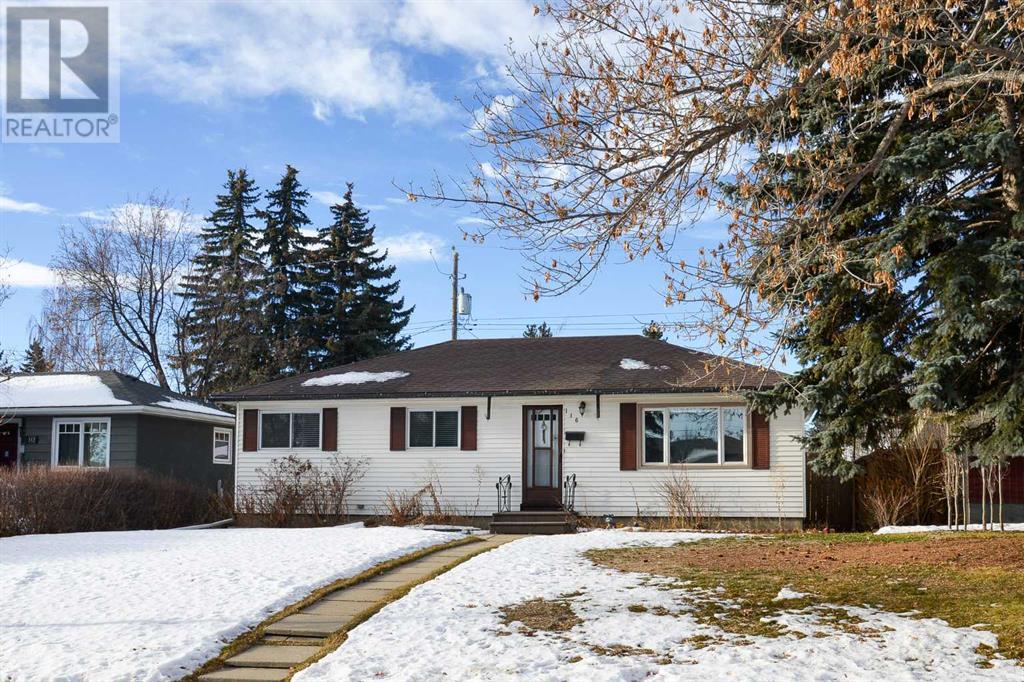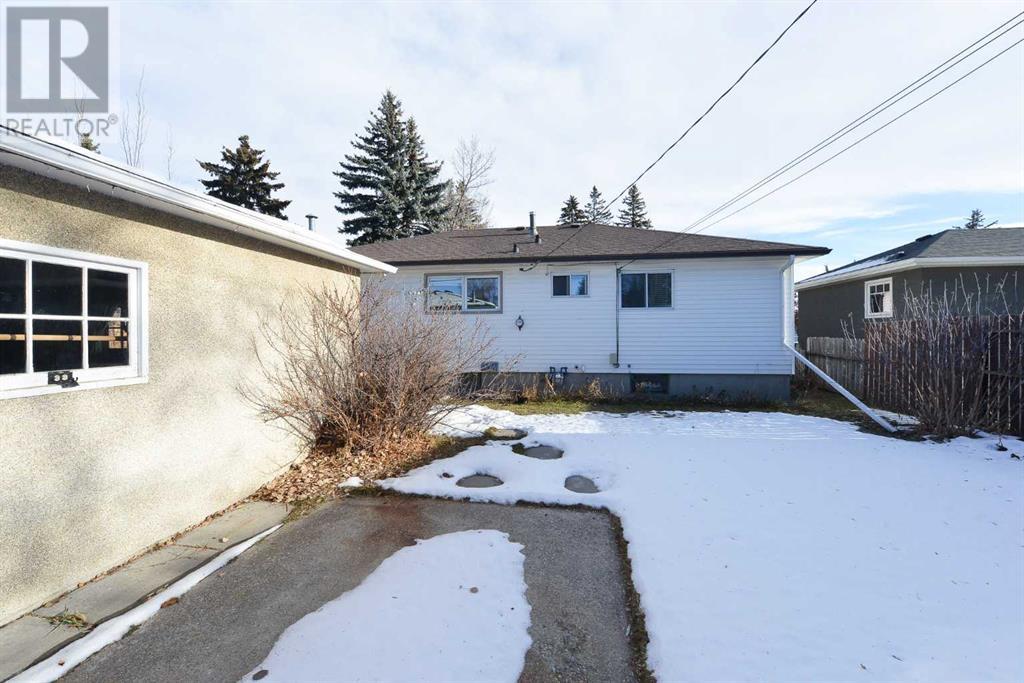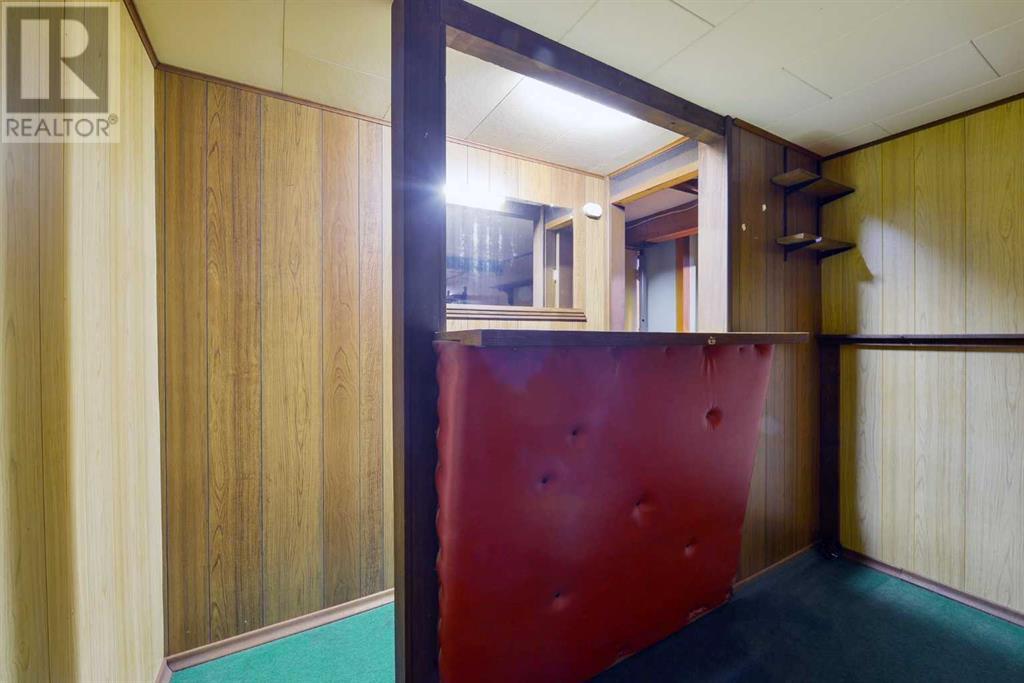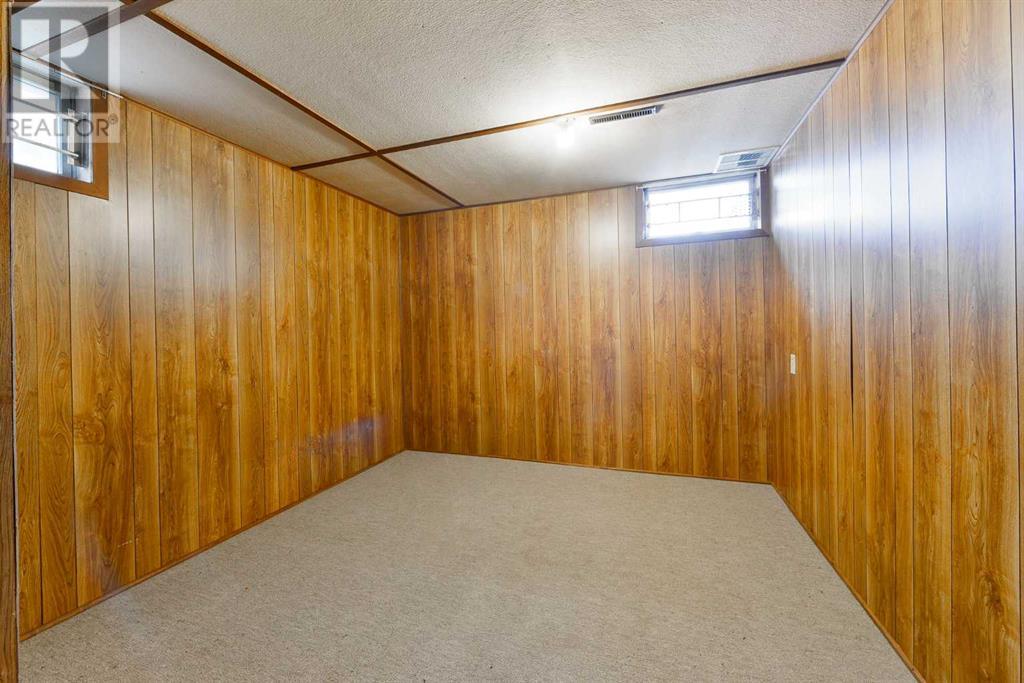116 Glacier Drive Sw Calgary, Alberta T3E 5A1
$639,900
A great opportunity to move into the very desirable community of Glamorgan at a sensible price. Located on a quiet street surrounded by other homes that show pride of ownership. A clean and well-maintained bungalow with just over 1000 sq ft on the main floor that includes three bedrooms, hardwood floors and a bright kitchen with room for a dining table. This original owner home has had improvements over the years including a high efficient furnace, hot water tank, windows and shingles. The basement is developed with a family room, bedroom (window non egress), lots of storage and a two-piece bathroom. The back entry and the laundry area are situated perfectly to add a basement suite in the future. A secondary suite would be subject to approval and permitting by the city. The west facing back yard is fenced and private and has a gate to access RV parking as well as an oversized single garage. A charming property waiting for the next family to enjoy for years to come. Call today for your private viewing! (id:57312)
Property Details
| MLS® Number | A2183726 |
| Property Type | Single Family |
| Neigbourhood | Glamorgan |
| Community Name | Glamorgan |
| AmenitiesNearBy | Park, Playground, Schools, Shopping |
| Features | Treed, Back Lane, Pvc Window, No Animal Home, No Smoking Home, Level |
| ParkingSpaceTotal | 2 |
| Plan | 2642hq |
Building
| BathroomTotal | 2 |
| BedroomsAboveGround | 3 |
| BedroomsBelowGround | 1 |
| BedroomsTotal | 4 |
| Appliances | Washer, Oven - Electric, Cooktop - Electric, Dryer, Microwave, Window Coverings |
| ArchitecturalStyle | Bungalow |
| BasementDevelopment | Finished |
| BasementType | Full (finished) |
| ConstructedDate | 1960 |
| ConstructionMaterial | Wood Frame |
| ConstructionStyleAttachment | Detached |
| CoolingType | None |
| ExteriorFinish | Vinyl Siding |
| FlooringType | Carpeted, Hardwood, Laminate |
| FoundationType | Poured Concrete |
| HalfBathTotal | 1 |
| HeatingFuel | Natural Gas |
| HeatingType | Forced Air |
| StoriesTotal | 1 |
| SizeInterior | 1011 Sqft |
| TotalFinishedArea | 1011 Sqft |
| Type | House |
Parking
| RV | |
| Detached Garage | 1 |
Land
| Acreage | No |
| FenceType | Fence |
| LandAmenities | Park, Playground, Schools, Shopping |
| LandscapeFeatures | Landscaped, Lawn |
| SizeDepth | 30.45 M |
| SizeFrontage | 15.54 M |
| SizeIrregular | 473.00 |
| SizeTotal | 473 M2|4,051 - 7,250 Sqft |
| SizeTotalText | 473 M2|4,051 - 7,250 Sqft |
| ZoningDescription | R-cg |
Rooms
| Level | Type | Length | Width | Dimensions |
|---|---|---|---|---|
| Basement | Recreational, Games Room | 23.67 Ft x 10.08 Ft | ||
| Basement | Bedroom | 11.00 Ft x 9.92 Ft | ||
| Basement | Laundry Room | 11.92 Ft x 5.92 Ft | ||
| Basement | Storage | 11.50 Ft x 11.58 Ft | ||
| Basement | Storage | 7.67 Ft x 6.92 Ft | ||
| Basement | Furnace | 17.25 Ft x 6.58 Ft | ||
| Basement | 2pc Bathroom | 5.42 Ft x 4.92 Ft | ||
| Main Level | Living Room | 18.50 Ft x 12.92 Ft | ||
| Main Level | Other | 17.58 Ft x 10.50 Ft | ||
| Main Level | Primary Bedroom | 11.92 Ft x 11.83 Ft | ||
| Main Level | Bedroom | 11.83 Ft x 7.83 Ft | ||
| Main Level | Bedroom | 11.92 Ft x 8.83 Ft | ||
| Main Level | 4pc Bathroom | 8.17 Ft x 4.92 Ft |
https://www.realtor.ca/real-estate/27744610/116-glacier-drive-sw-calgary-glamorgan
Interested?
Contact us for more information
Nick Wood
Associate
201, 11450 - 29 Street S.e.
Calgary, Alberta T2Z 3V5








































