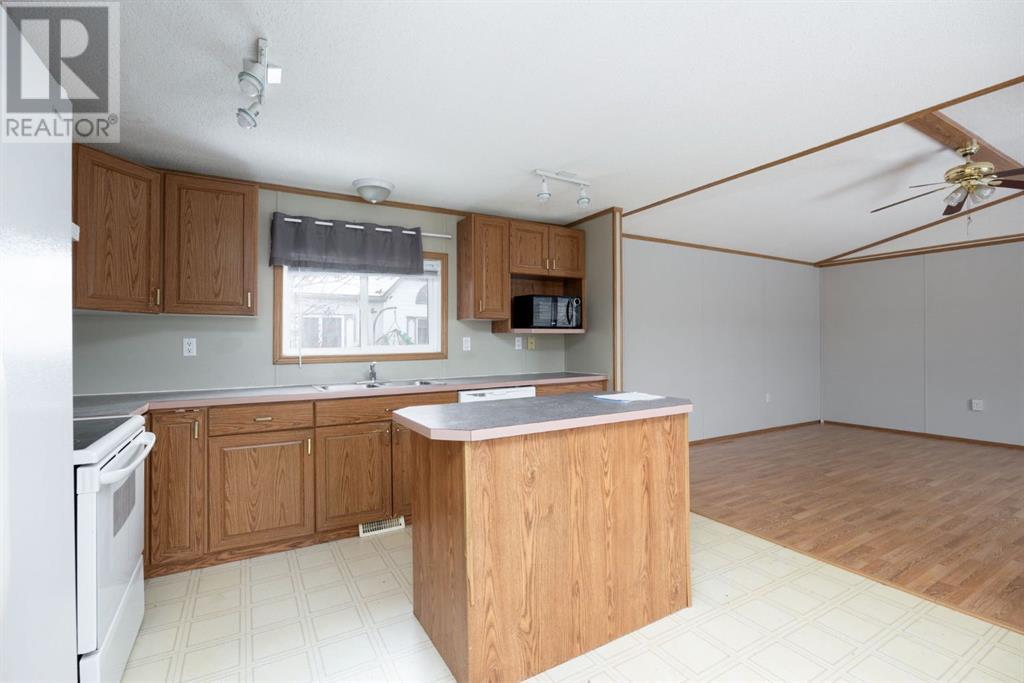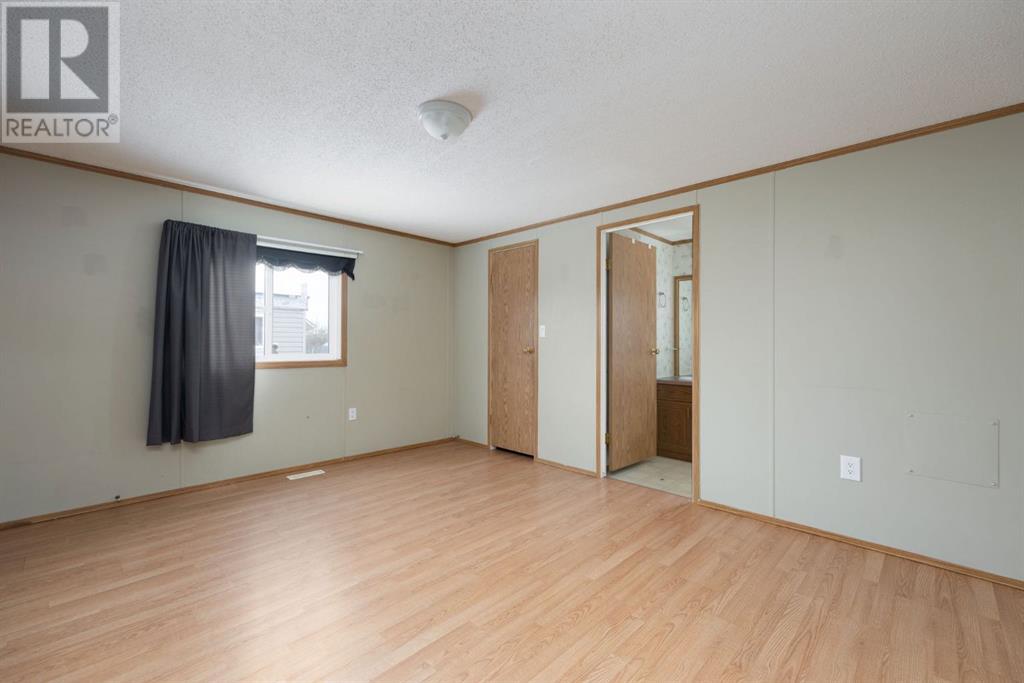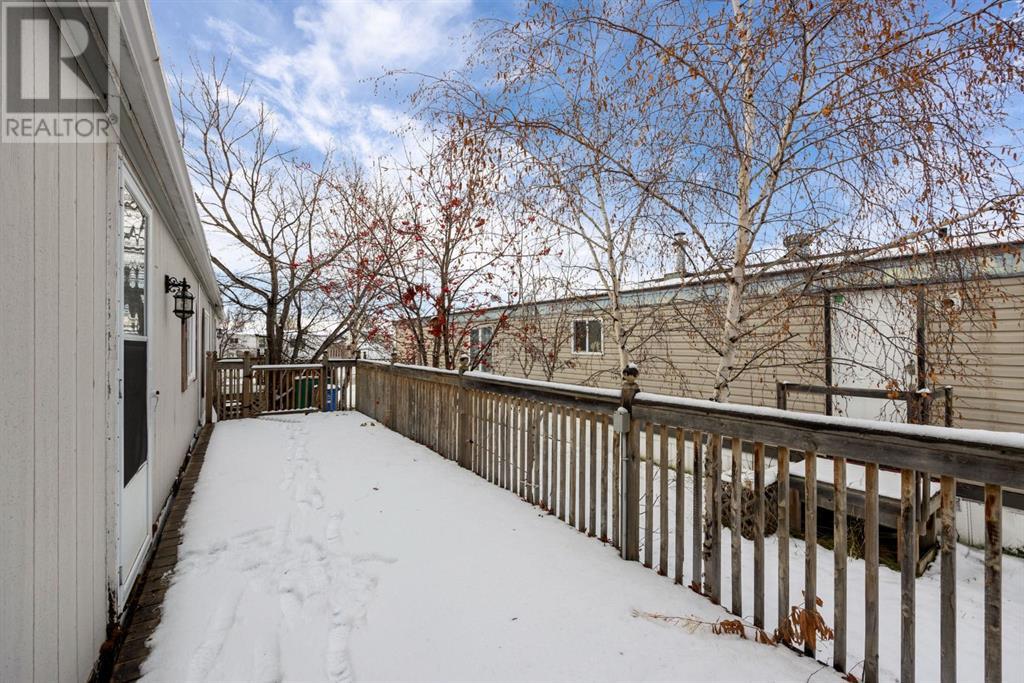116 Cokerill Crescent Fort Mcmurray, Alberta T9K 2J3
$109,500Maintenance, Property Management, Reserve Fund Contributions
$270 Monthly
Maintenance, Property Management, Reserve Fund Contributions
$270 Monthly116 Cokerill Cres- This well maintained home is located in Timberlea close to parks, walking trails, bus routes, baseball, diamonds, waterpark, and a skate park. It is situated on a rectangle lot with ample parking. Inside, you will find an open concept floorplan. The main living room has laminate flooring. The large living room is bright and features lots of natural lighting. Leading to the massive kitchen with tons of cupboard and countertop space. The dinette area is oversized with a large window. The common areas are great for entertaining friends and family. Your home features three large bedrooms, including your primary suite, which is located at the back of the home. Your primary suite has ample space, no carpet; a full walk-in closet and a four piece en-suite. Your home also has a full 4 piece main bathroom with linoleum flooring and laminated countertops. Your full laundry room has access to your back deck and large landscaped yard. Don’t wait call today. (id:57312)
Property Details
| MLS® Number | A2173560 |
| Property Type | Single Family |
| Neigbourhood | Timberlea |
| Community Name | Timberlea |
| AmenitiesNearBy | Park |
| CommunityFeatures | Pets Allowed |
| ParkingSpaceTotal | 2 |
| Plan | 9622660 |
| Structure | Deck |
Building
| BathroomTotal | 2 |
| BedroomsAboveGround | 3 |
| BedroomsTotal | 3 |
| Appliances | See Remarks |
| ArchitecturalStyle | Mobile Home |
| BasementType | None |
| ConstructedDate | 1996 |
| ConstructionMaterial | Wood Frame |
| ConstructionStyleAttachment | Detached |
| CoolingType | None |
| FlooringType | Laminate, Linoleum |
| FoundationType | Piled |
| HeatingType | Forced Air |
| StoriesTotal | 1 |
| SizeInterior | 1216 Sqft |
| TotalFinishedArea | 1216 Sqft |
| Type | Manufactured Home |
Parking
| Parking Pad |
Land
| Acreage | No |
| FenceType | Partially Fenced |
| LandAmenities | Park |
| LandscapeFeatures | Landscaped |
| SizeIrregular | 4023.00 |
| SizeTotal | 4023 Sqft|0-4,050 Sqft |
| SizeTotalText | 4023 Sqft|0-4,050 Sqft |
| ZoningDescription | Rmh |
Rooms
| Level | Type | Length | Width | Dimensions |
|---|---|---|---|---|
| Main Level | Kitchen | 2.74 M x 3.66 M | ||
| Main Level | Living Room | 4.88 M x 4.88 M | ||
| Main Level | Other | 2.13 M x 3.66 M | ||
| Main Level | Bedroom | 2.74 M x 3.18 M | ||
| Main Level | Bedroom | 2.74 M x 2.67 M | ||
| Main Level | Primary Bedroom | 4.40 M x 3.66 M | ||
| Main Level | 4pc Bathroom | .00 M x .00 M | ||
| Main Level | 4pc Bathroom | .00 M x .00 M |
https://www.realtor.ca/real-estate/27549020/116-cokerill-crescent-fort-mcmurray-timberlea
Interested?
Contact us for more information
Kristy Stonehouse
Associate Broker
9905 Sutherland Street
Fort Mcmurray, Alberta T9H 1V3




















