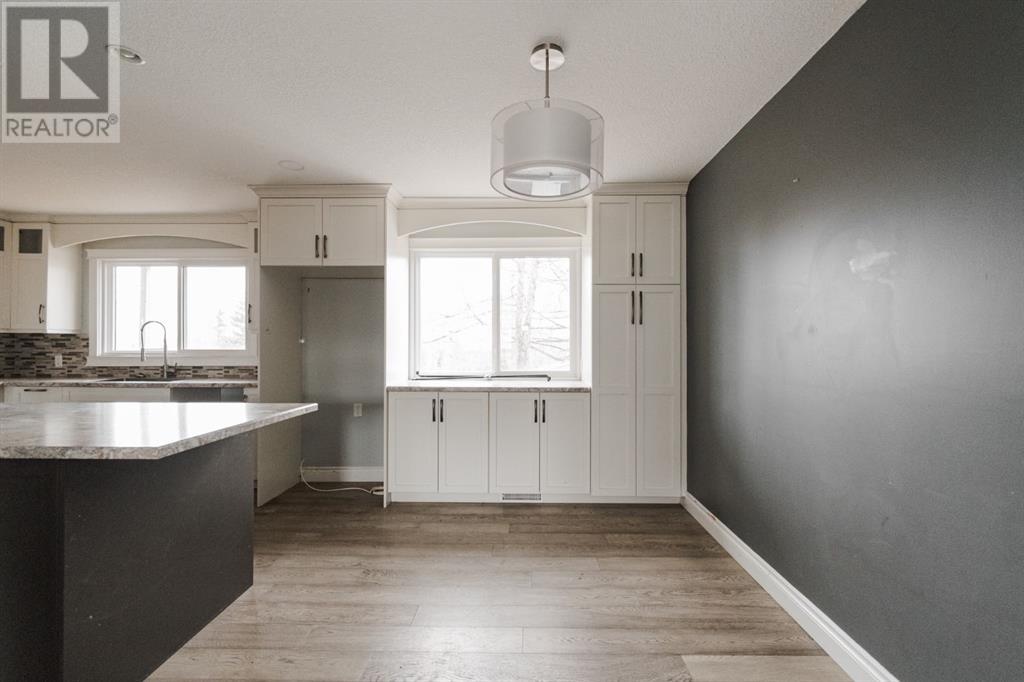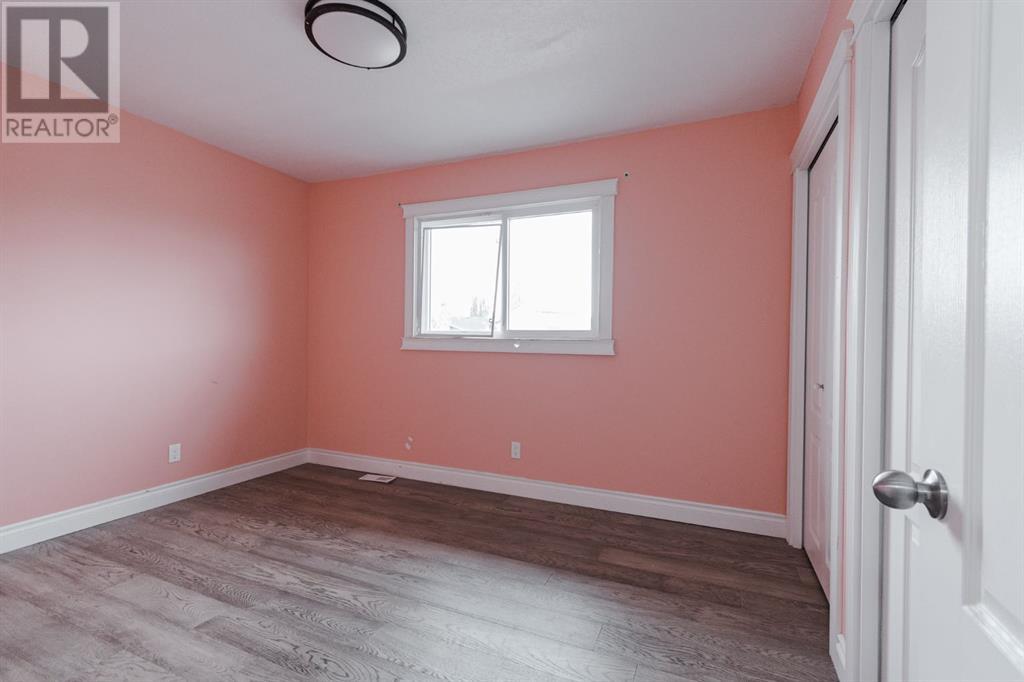116 Beaconwood Place Fort Mcmurray, Alberta T9H 2S7
$469,000
Welcome to 116 Beaconwood Place, a charming home nestled in the heart of Beacon Hill that expands across 1,846 sq/ft of living space on a spacious lot with recent updates throughout. With an attached 22x20 garage and a long driveway, there's also ample storage and parking for all your outdoor gear, perfectly complementing Beacon Hill's outdoor lifestyle.As you step inside, you're greeted by an open main floor adorned with neutral modern finishes and large windows that bathe the space in natural light. The kitchen features plenty of cupboard and counter space, centred around a large island—a perfect hub for culinary creativity. The adjoining dining room offers space for entertaining, while the cozy back family room, complete with a wood-burning fireplace, overlooks the backyard, ideal for relaxation.Venturing upstairs, you'll find three generously sized bedrooms, including a primary suite with a large walk-in closet and ensuite bathroom. An upstairs laundry room adds convenience, while the updated 4-piece bathroom caters to everyday needs.The lower level of the home is fully developed, offering additional living space with a recreation area and den, along with another three-piece bathroom.With its blend of character, modern updates, and spacious layout, 116 Beaconwood offers a welcoming retreat in the heart of Beacon Hill. Schedule your tour today and experience the charm of this lovely home firsthand. (id:57312)
Property Details
| MLS® Number | A2182406 |
| Property Type | Single Family |
| Neigbourhood | Waterways |
| Community Name | Beacon Hill |
| AmenitiesNearBy | Schools |
| ParkingSpaceTotal | 4 |
| Plan | 3383tr |
| Structure | Deck |
Building
| BathroomTotal | 4 |
| BedroomsAboveGround | 3 |
| BedroomsBelowGround | 1 |
| BedroomsTotal | 4 |
| Appliances | None |
| BasementDevelopment | Finished |
| BasementType | Full (finished) |
| ConstructedDate | 1980 |
| ConstructionStyleAttachment | Detached |
| CoolingType | None |
| ExteriorFinish | Vinyl Siding |
| FireplacePresent | Yes |
| FireplaceTotal | 1 |
| FlooringType | Hardwood, Vinyl Plank |
| FoundationType | Poured Concrete |
| HalfBathTotal | 1 |
| HeatingType | Other, Forced Air |
| StoriesTotal | 2 |
| SizeInterior | 1846.74 Sqft |
| TotalFinishedArea | 1846.74 Sqft |
| Type | House |
Parking
| Attached Garage | 2 |
| Parking Pad | |
| RV |
Land
| Acreage | No |
| FenceType | Fence |
| LandAmenities | Schools |
| SizeDepth | 33.52 M |
| SizeFrontage | 18.29 M |
| SizeIrregular | 6600.21 |
| SizeTotal | 6600.21 Sqft|4,051 - 7,250 Sqft |
| SizeTotalText | 6600.21 Sqft|4,051 - 7,250 Sqft |
| ZoningDescription | R1 |
Rooms
| Level | Type | Length | Width | Dimensions |
|---|---|---|---|---|
| Second Level | 4pc Bathroom | 7.25 Ft x 8.08 Ft | ||
| Second Level | 6pc Bathroom | 6.50 Ft x 8.33 Ft | ||
| Second Level | Bedroom | 9.42 Ft x 8.67 Ft | ||
| Second Level | Bedroom | 9.50 Ft x 11.83 Ft | ||
| Second Level | Laundry Room | 5.08 Ft x 8.00 Ft | ||
| Second Level | Primary Bedroom | 13.92 Ft x 13.25 Ft | ||
| Second Level | Other | 12.17 Ft x 5.08 Ft | ||
| Basement | 3pc Bathroom | 7.25 Ft x 6.33 Ft | ||
| Basement | Bedroom | 10.92 Ft x 9.83 Ft | ||
| Basement | Den | 11.33 Ft x 12.58 Ft | ||
| Basement | Recreational, Games Room | 16.25 Ft x 21.42 Ft | ||
| Basement | Storage | 9.08 Ft x 6.50 Ft | ||
| Basement | Furnace | 8.58 Ft x 11.00 Ft | ||
| Main Level | 2pc Bathroom | 4.25 Ft x 7.58 Ft | ||
| Main Level | Dining Room | 12.83 Ft x 10.58 Ft | ||
| Main Level | Family Room | 12.83 Ft x 16.17 Ft | ||
| Main Level | Foyer | 12.00 Ft x 5.42 Ft | ||
| Main Level | Kitchen | 13.92 Ft x 9.75 Ft | ||
| Main Level | Living Room | 12.00 Ft x 17.92 Ft |
https://www.realtor.ca/real-estate/27724102/116-beaconwood-place-fort-mcmurray-beacon-hill
Interested?
Contact us for more information
Paige Cyr
Associate
10014b Franklin Avenue
Fort Mcmurray, Alberta T9H 2K6







































