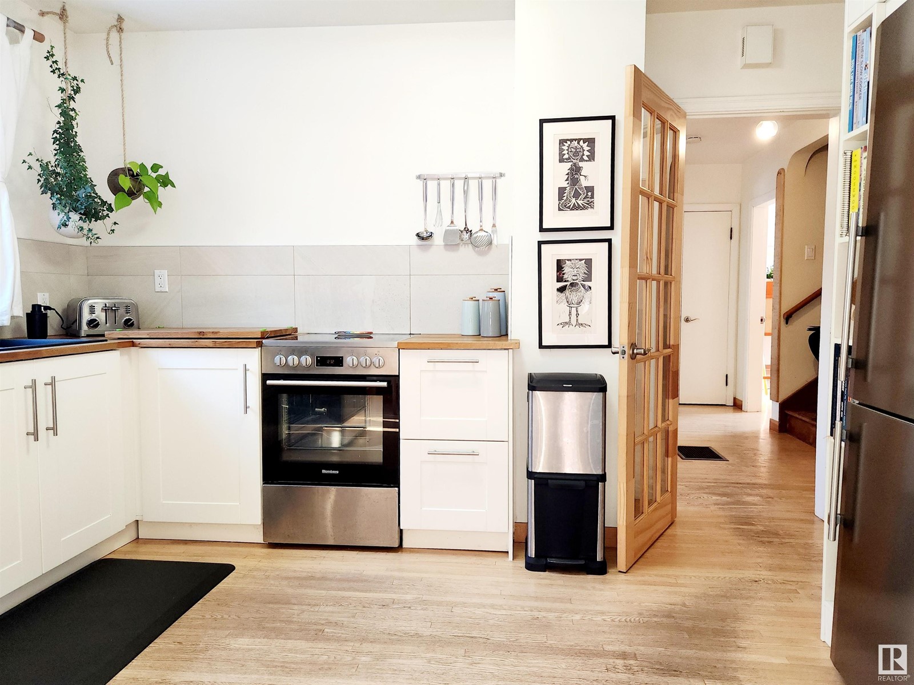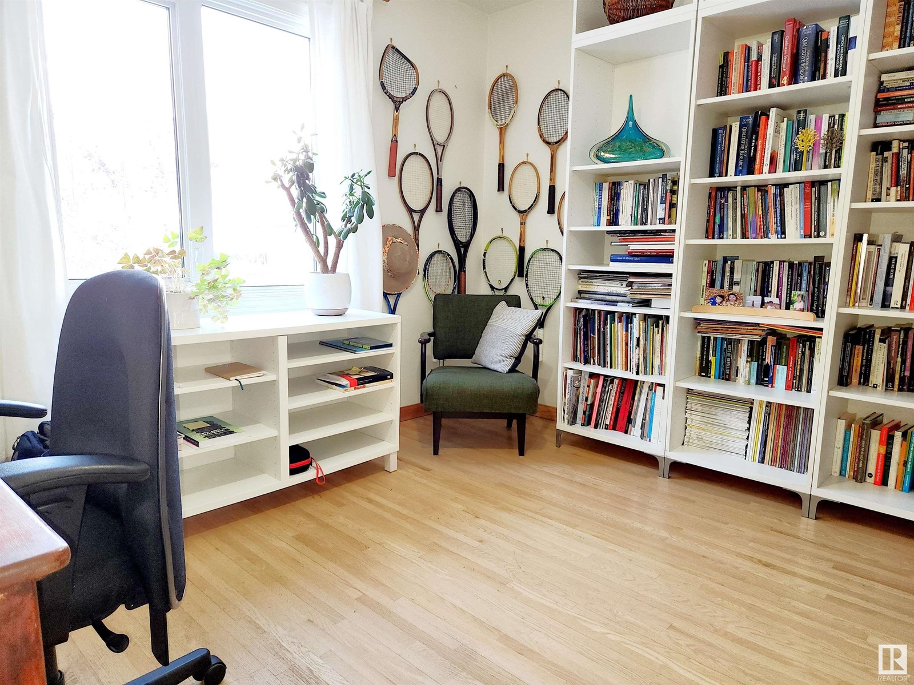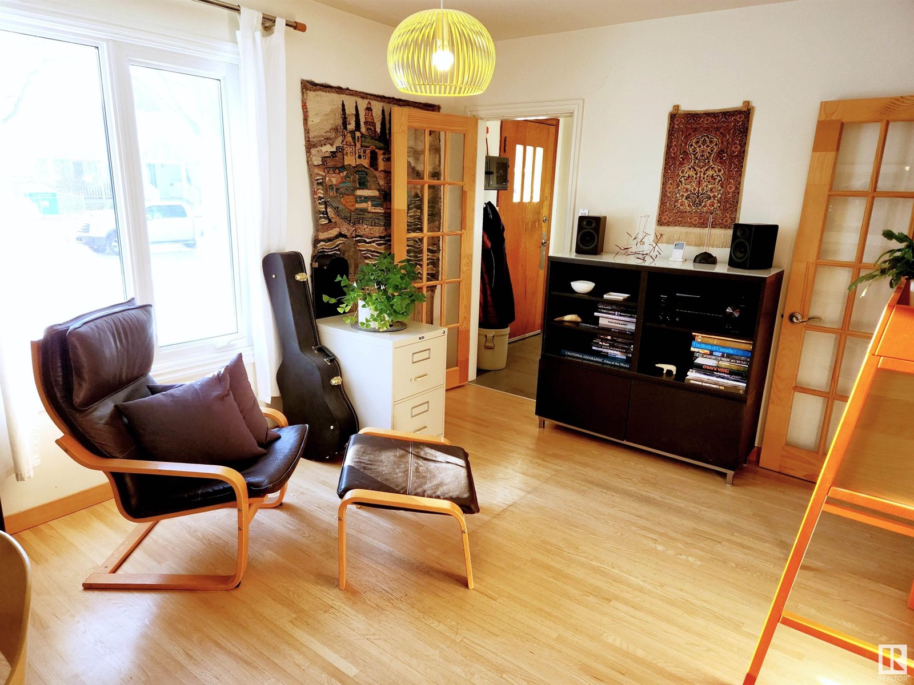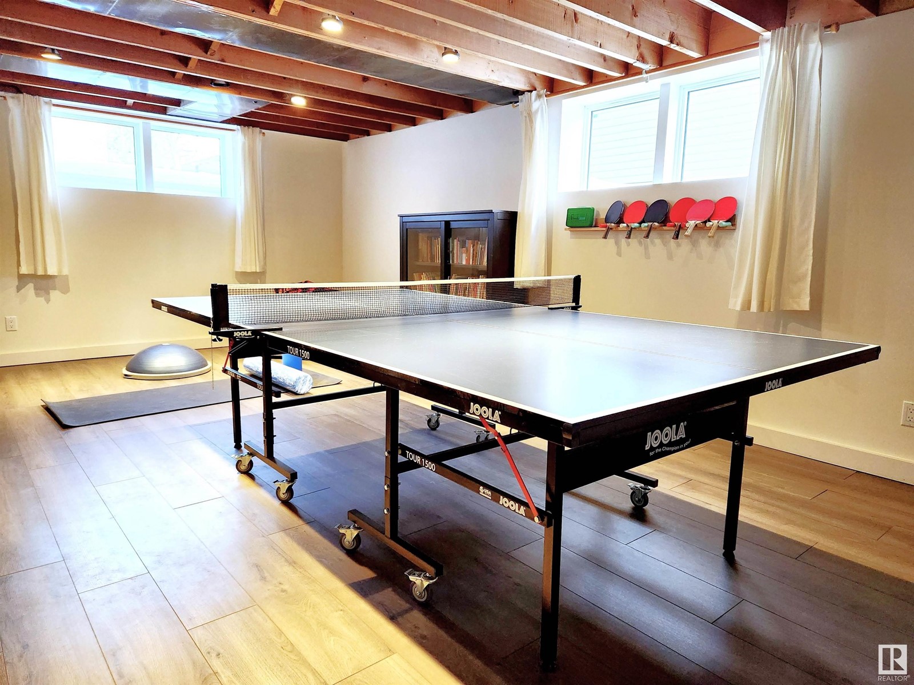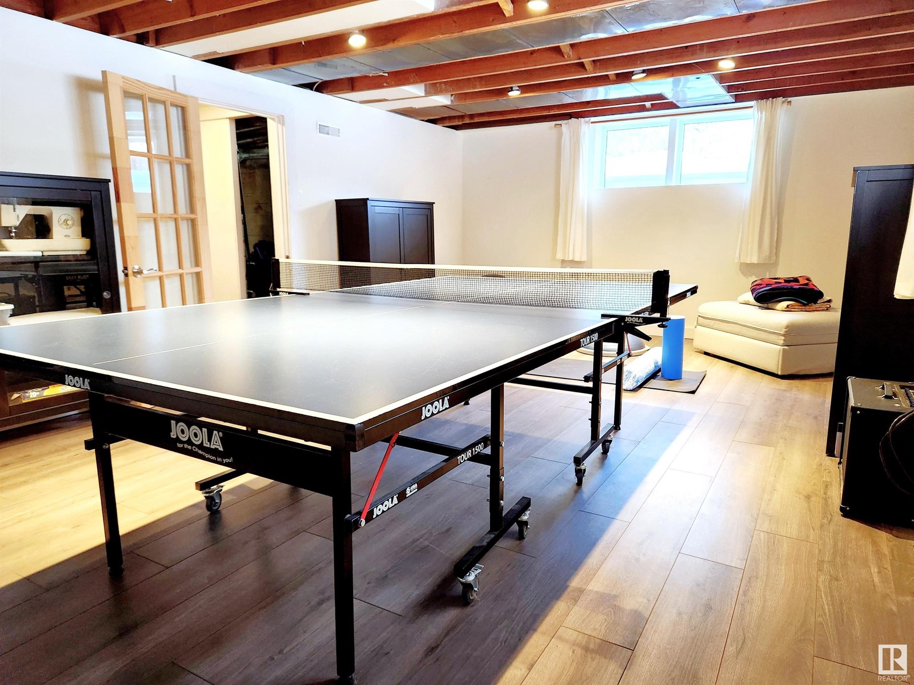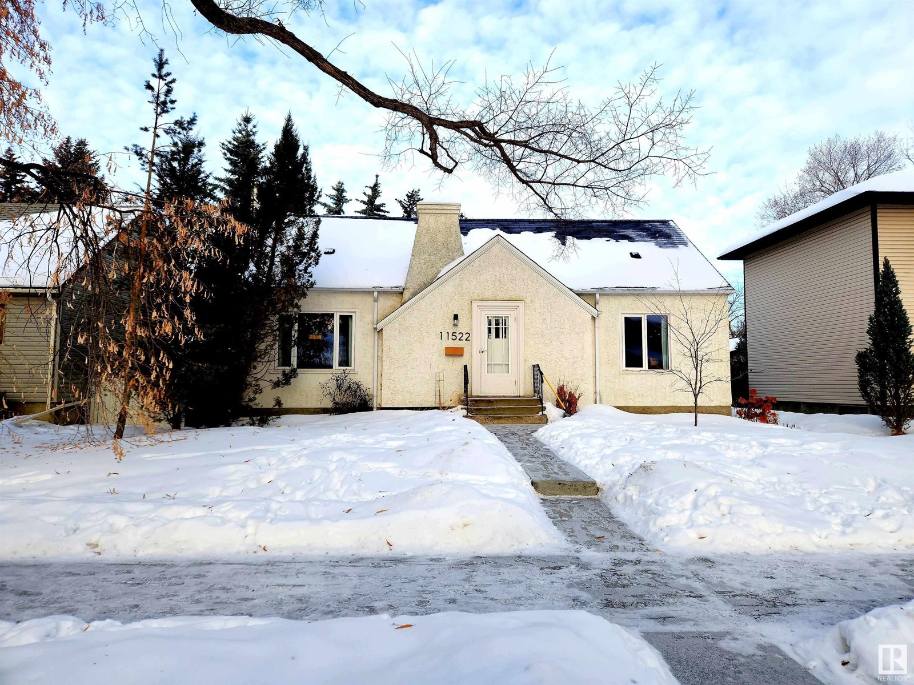11522 77 Av Nw Edmonton, Alberta T6G 0M1
$749,900
Discover this impeccable 1498 sqft 1.5-storey home in the sought-after McKernan/Belgravia neighborhood. The main floor boasts beautiful oak hardwood flooring and a reno'ed ('19) kitchen with high end European appliances. The living rm features a cozy wood stove, while the family rm, den, and a reno'ed ('18) 3pc bath with laundry chute to complete the space. Upstairs, you'll find the primary bedrm, a spacious 2nd bedrm, both with vaulted ceilings and 2pc bath. The partially finished basement includes a large rec rm and a laundry/hobby rm. Outside, enjoy your private retreat with professional landscaping, mature fruit trees, gardens, perennial flowers and cedar deck. This home is packed with upgrades: shingles in 2010, complete electrical upgrade and kitchen/dining rm walls were opened up in 2014 to create an open, airy feel. Ideally located within walking distance to U of A, River Valley, and the LRT, making it a perfect choice for professionals. This exceptional home offers both comfort and elegance. (id:57312)
Property Details
| MLS® Number | E4417504 |
| Property Type | Single Family |
| Neigbourhood | McKernan |
| AmenitiesNearBy | Playground, Public Transit, Schools, Shopping |
| Features | See Remarks, Park/reserve, Lane |
| Structure | Deck |
Building
| BathroomTotal | 2 |
| BedroomsTotal | 2 |
| Appliances | Dryer, Refrigerator, Stove, Washer, Window Coverings |
| BasementDevelopment | Partially Finished |
| BasementType | Full (partially Finished) |
| CeilingType | Vaulted |
| ConstructedDate | 1950 |
| ConstructionStyleAttachment | Detached |
| FireplaceFuel | Wood |
| FireplacePresent | Yes |
| FireplaceType | Woodstove |
| HalfBathTotal | 1 |
| HeatingType | Forced Air |
| StoriesTotal | 2 |
| SizeInterior | 1498.3363 Sqft |
| Type | House |
Parking
| Detached Garage |
Land
| Acreage | No |
| FenceType | Fence |
| LandAmenities | Playground, Public Transit, Schools, Shopping |
| SizeIrregular | 641.21 |
| SizeTotal | 641.21 M2 |
| SizeTotalText | 641.21 M2 |
Rooms
| Level | Type | Length | Width | Dimensions |
|---|---|---|---|---|
| Basement | Recreation Room | 6.65 m | 4.15 m | 6.65 m x 4.15 m |
| Basement | Laundry Room | 6.98 m | 3.74 m | 6.98 m x 3.74 m |
| Main Level | Living Room | 5.47 m | 3.75 m | 5.47 m x 3.75 m |
| Main Level | Dining Room | 3.43 m | 2.93 m | 3.43 m x 2.93 m |
| Main Level | Kitchen | 3.88 m | 2.41 m | 3.88 m x 2.41 m |
| Main Level | Family Room | 4.35 m | 3.91 m | 4.35 m x 3.91 m |
| Main Level | Den | 3.73 m | 3.07 m | 3.73 m x 3.07 m |
| Upper Level | Primary Bedroom | 4.71 m | 3.59 m | 4.71 m x 3.59 m |
| Upper Level | Bedroom 2 | 3.61 m | 3.59 m | 3.61 m x 3.59 m |
https://www.realtor.ca/real-estate/27786293/11522-77-av-nw-edmonton-mckernan
Interested?
Contact us for more information
Christopher E. Hampson
Associate
201-5607 199 St Nw
Edmonton, Alberta T6M 0M8





