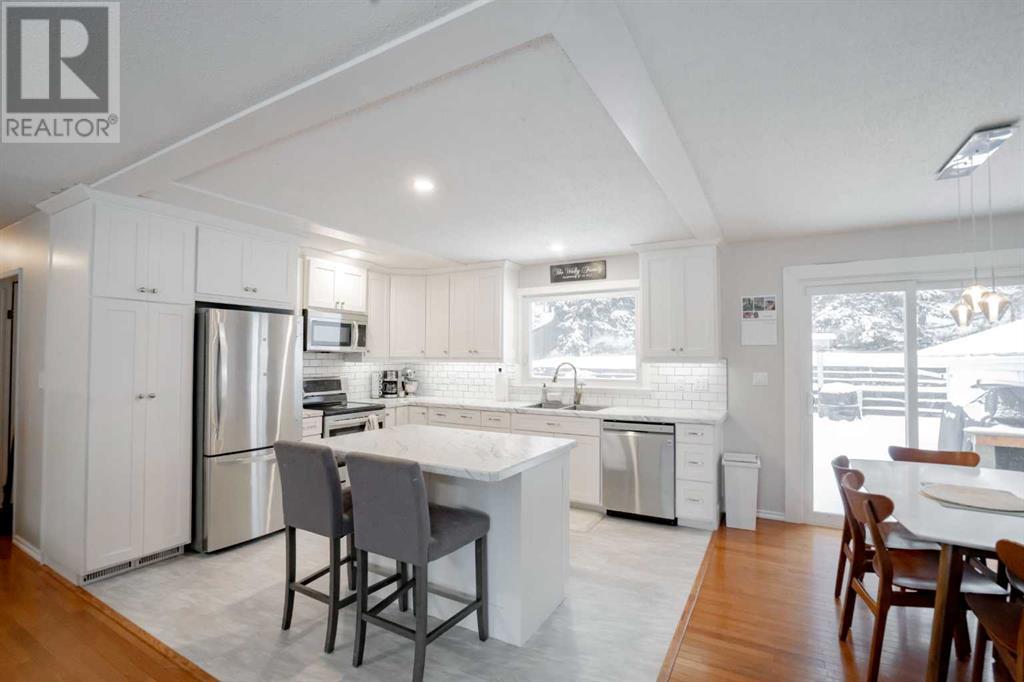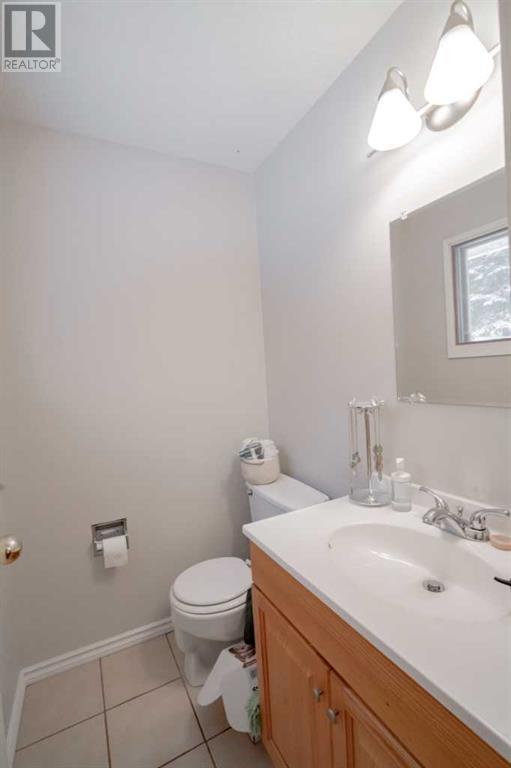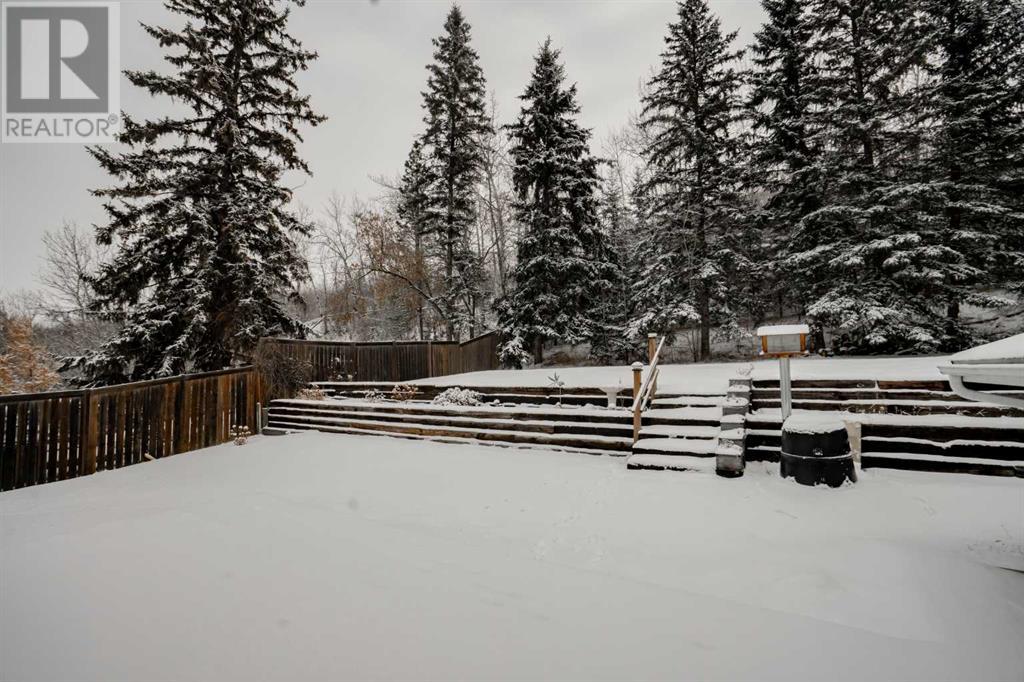11513, 103 Street Peace River, Alberta T8S 1L9
$348,000
Welcome to this move-in ready 4 bedroom 2.5 bath family home located in the South End. This stunning property boasts an abundance of beautiful renovations, starting with the open concept kitchen showcasing a modern island that provides additional counter space for meal preparation and casual dining. The upstairs living room offers an entertainment area with storage and a large window with picturesque views of Peace River. The dining room flows seamlessly from both the kitchen and living area, creating a perfect space for gatherings. The primary bedroom is on the main floor which includes an ensuite half bath. There are two additional bedrooms and a 4-piece bathroom. Downstairs is a spacious bonus room, providing an ideal setting for family gatherings, movie marathons, or playtime with children. The basement also features another large room suitable for a bedroom or office, and a convenient 3-piece bathroom open to the functional laundry room with extra storage. Outside, the attached double car garage displays brand new epoxy flooring and ample storage/workspace at the back. A door from the garage connects to the back deck off the dining room, overlooking the fenced and landscaped backyard. Additional upgrades to this home include a hot water tank (2020), furnace (2019), and new shingles installed this summer (2024). Conveniently located near a park, sledding hill and hiking/biking trails, this home offers a perfect blend of modern amenities and natural surroundings. Don't miss the opportunity to make this beautifully renovated property your new home. (id:57312)
Property Details
| MLS® Number | A2181757 |
| Property Type | Single Family |
| Neigbourhood | South End |
| Community Name | South End |
| AmenitiesNearBy | Park, Playground |
| Features | See Remarks |
| ParkingSpaceTotal | 4 |
| Plan | 106rs |
| Structure | See Remarks |
Building
| BathroomTotal | 3 |
| BedroomsAboveGround | 3 |
| BedroomsBelowGround | 1 |
| BedroomsTotal | 4 |
| Appliances | Washer, Refrigerator, Range - Electric, Dishwasher, Dryer, Microwave Range Hood Combo |
| ArchitecturalStyle | Bi-level |
| BasementDevelopment | Finished |
| BasementType | Full (finished) |
| ConstructedDate | 1973 |
| ConstructionStyleAttachment | Detached |
| CoolingType | None |
| ExteriorFinish | Vinyl Siding |
| FlooringType | Hardwood, Tile, Vinyl |
| FoundationType | Poured Concrete |
| HalfBathTotal | 1 |
| HeatingType | Forced Air |
| SizeInterior | 1077 Sqft |
| TotalFinishedArea | 1077 Sqft |
| Type | House |
Parking
| Attached Garage | 2 |
| Other | |
| Parking Pad |
Land
| Acreage | No |
| FenceType | Fence |
| LandAmenities | Park, Playground |
| LandscapeFeatures | Landscaped, Lawn |
| SizeDepth | 43.6 M |
| SizeFrontage | 21.3 M |
| SizeIrregular | 9866.00 |
| SizeTotal | 9866 Sqft|7,251 - 10,889 Sqft |
| SizeTotalText | 9866 Sqft|7,251 - 10,889 Sqft |
| ZoningDescription | R 1-a |
Rooms
| Level | Type | Length | Width | Dimensions |
|---|---|---|---|---|
| Basement | Bedroom | 13.00 Ft x 8.00 Ft | ||
| Basement | 3pc Bathroom | 10.00 Ft x 6.00 Ft | ||
| Main Level | Primary Bedroom | 12.00 Ft x 9.00 Ft | ||
| Main Level | Bedroom | 9.00 Ft x 9.00 Ft | ||
| Main Level | Bedroom | 9.00 Ft x 8.00 Ft | ||
| Main Level | 4pc Bathroom | 8.00 Ft x 5.00 Ft | ||
| Main Level | 2pc Bathroom | 7.00 Ft x 5.00 Ft |
https://www.realtor.ca/real-estate/27702966/11513-103-street-peace-river-south-end
Interested?
Contact us for more information
Cherisse Friesen
Associate
118-8805 Resources Road
Grande Prairie, Alberta T8V 3A6





















