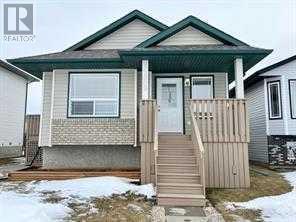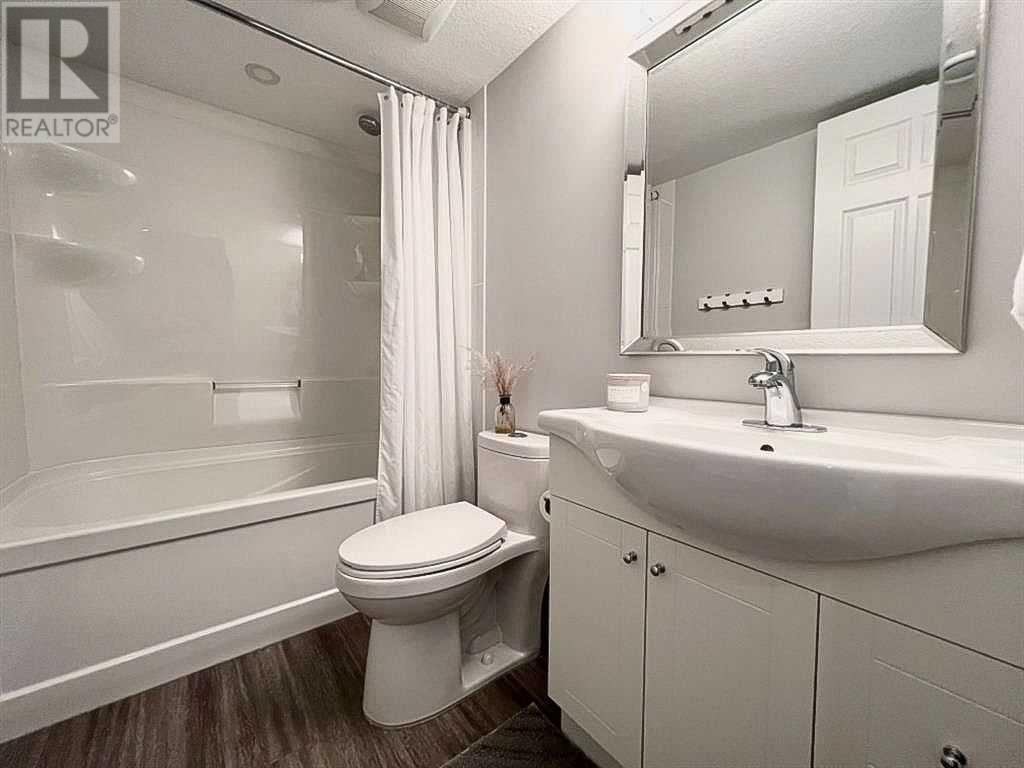11509 78 Avenue Grande Prairie, Alberta T8W 0A2
$349,900
PERFECT MODERN + UPDATED STARTER HOME OR AIR B N B PONTETIAL HOME! This charming, fully developed raised bungalow is situated on a quiet, low traffic street across from a children’s park. Tastefully updated with new vinyl plank flooring and paint on the main floor, newer stainless steel appliances and a new hot water tank. The main floor features two bedrooms, main bathroom, a functional kitchen with corner pantry, bright living room and dining room with access to the large deck. Downstairs has been professionally developed and offers a spacious family room with a beautiful built in entertainment unit, a second full bathroom, third bedroom and laundry room with storage. The oversized, South facing backyard is fully fenced and has a nice finished shed. This home has been extremely well maintained and shows beautifully. BOOK YOUR VIEWING TODAY ITS A TRUE MUST SEE IN PERSON! (id:57312)
Property Details
| MLS® Number | A2183549 |
| Property Type | Single Family |
| Community Name | Westpointe |
| AmenitiesNearBy | Park, Playground, Schools |
| Features | See Remarks, No Animal Home, No Smoking Home |
| ParkingSpaceTotal | 4 |
| Plan | 0523092 |
| Structure | Shed, Deck |
Building
| BathroomTotal | 2 |
| BedroomsAboveGround | 2 |
| BedroomsBelowGround | 1 |
| BedroomsTotal | 3 |
| Appliances | Washer, Refrigerator, Dishwasher, Stove, Dryer, Microwave |
| ArchitecturalStyle | Bungalow |
| BasementDevelopment | Finished |
| BasementType | Full (finished) |
| ConstructedDate | 2006 |
| ConstructionStyleAttachment | Detached |
| CoolingType | None |
| FlooringType | Carpeted, Vinyl |
| FoundationType | Poured Concrete |
| HeatingFuel | Natural Gas |
| HeatingType | Forced Air |
| StoriesTotal | 1 |
| SizeInterior | 906 Sqft |
| TotalFinishedArea | 906 Sqft |
| Type | House |
Parking
| Parking Pad |
Land
| Acreage | No |
| FenceType | Fence |
| LandAmenities | Park, Playground, Schools |
| LandscapeFeatures | Landscaped, Lawn |
| SizeDepth | 35 M |
| SizeFrontage | 11.6 M |
| SizeIrregular | 405.70 |
| SizeTotal | 405.7 M2|4,051 - 7,250 Sqft |
| SizeTotalText | 405.7 M2|4,051 - 7,250 Sqft |
| ZoningDescription | Rs |
Rooms
| Level | Type | Length | Width | Dimensions |
|---|---|---|---|---|
| Lower Level | 3pc Bathroom | 7.42 Ft x 5.00 Ft | ||
| Lower Level | Bedroom | 11.58 Ft x 10.33 Ft | ||
| Main Level | Primary Bedroom | 13.92 Ft x 11.83 Ft | ||
| Main Level | 3pc Bathroom | 7.58 Ft x 4.67 Ft | ||
| Main Level | Bedroom | 9.00 Ft x 10.83 Ft |
https://www.realtor.ca/real-estate/27743319/11509-78-avenue-grande-prairie-westpointe
Interested?
Contact us for more information
Casey Boyne
Associate
10114-100 St.
Grande Prairie, Alberta T8V 2L9
























