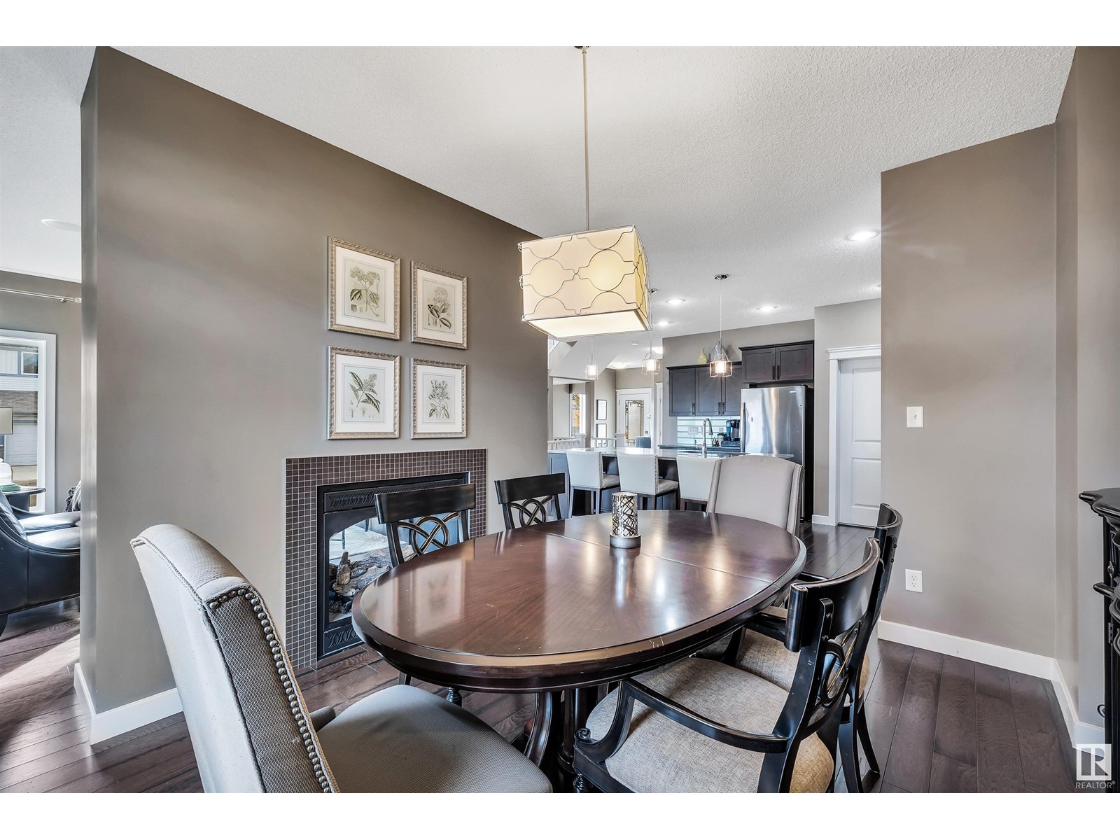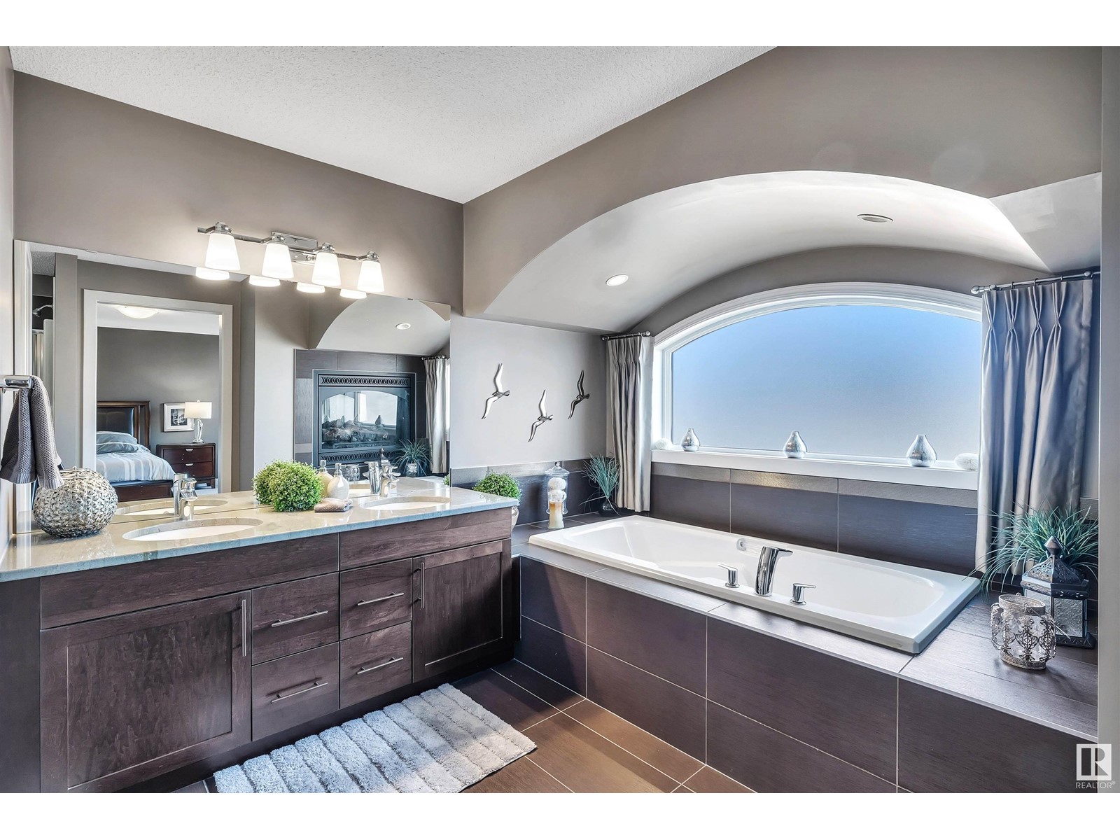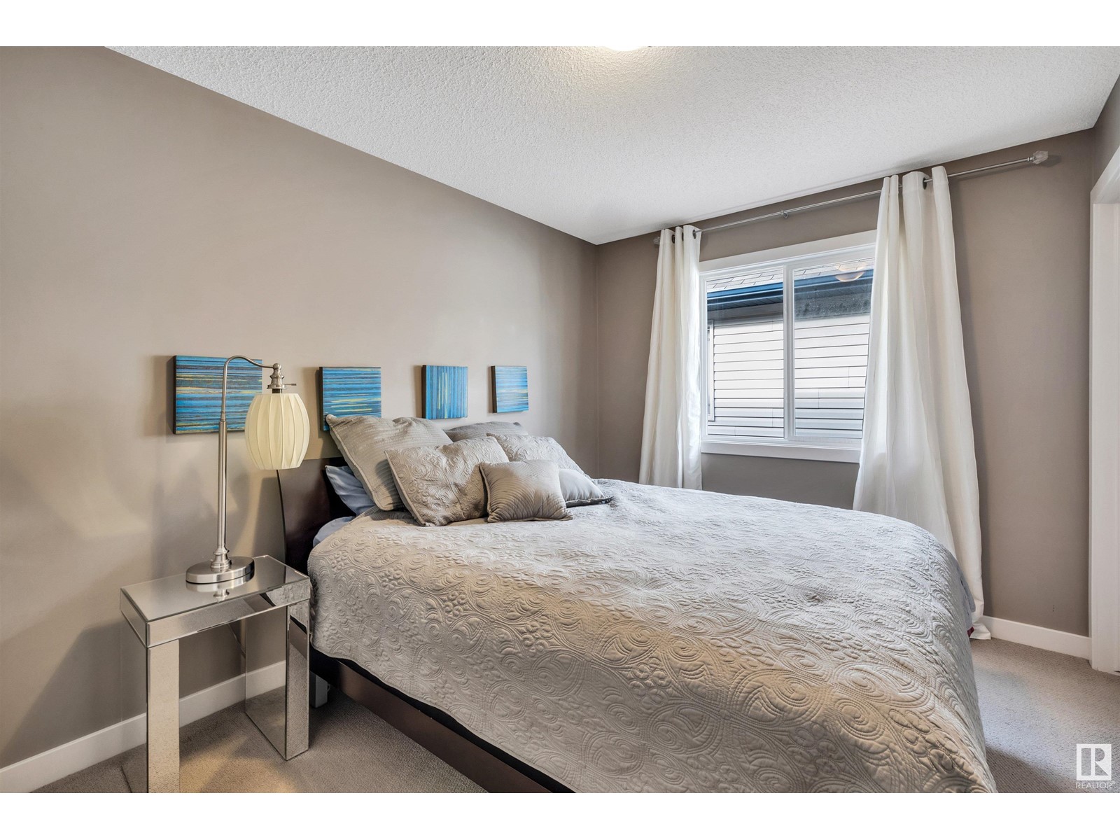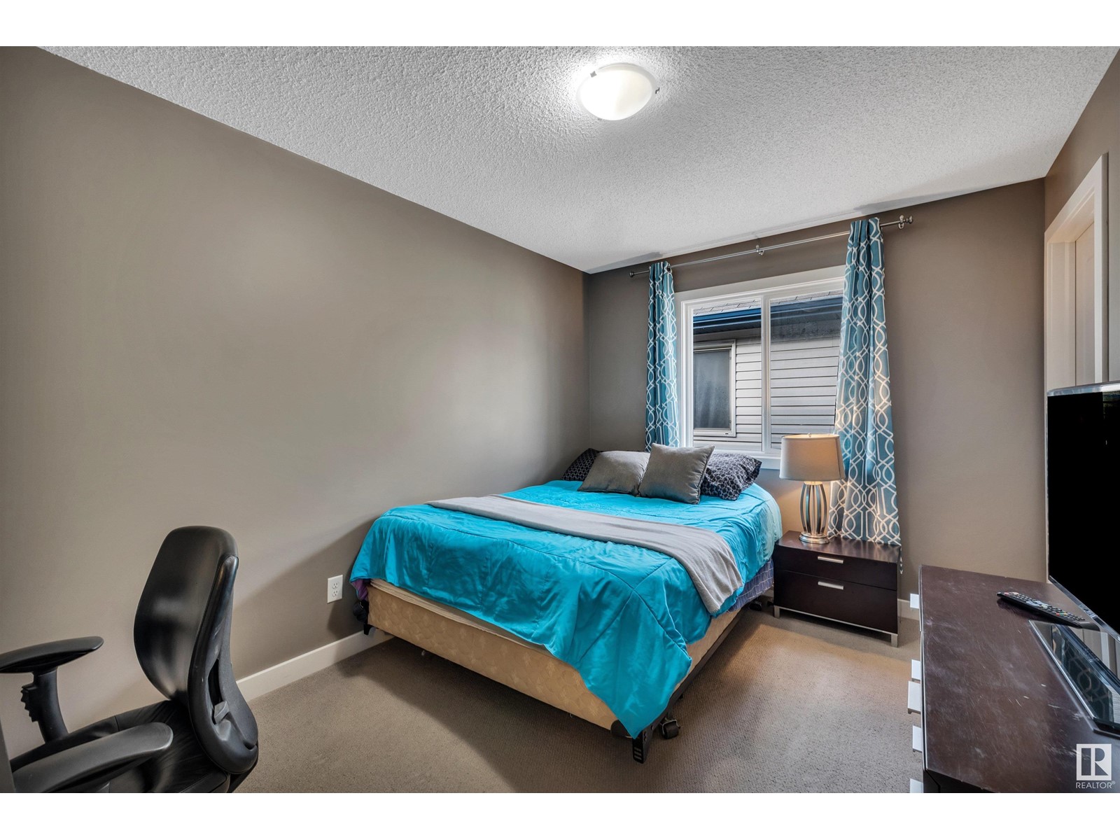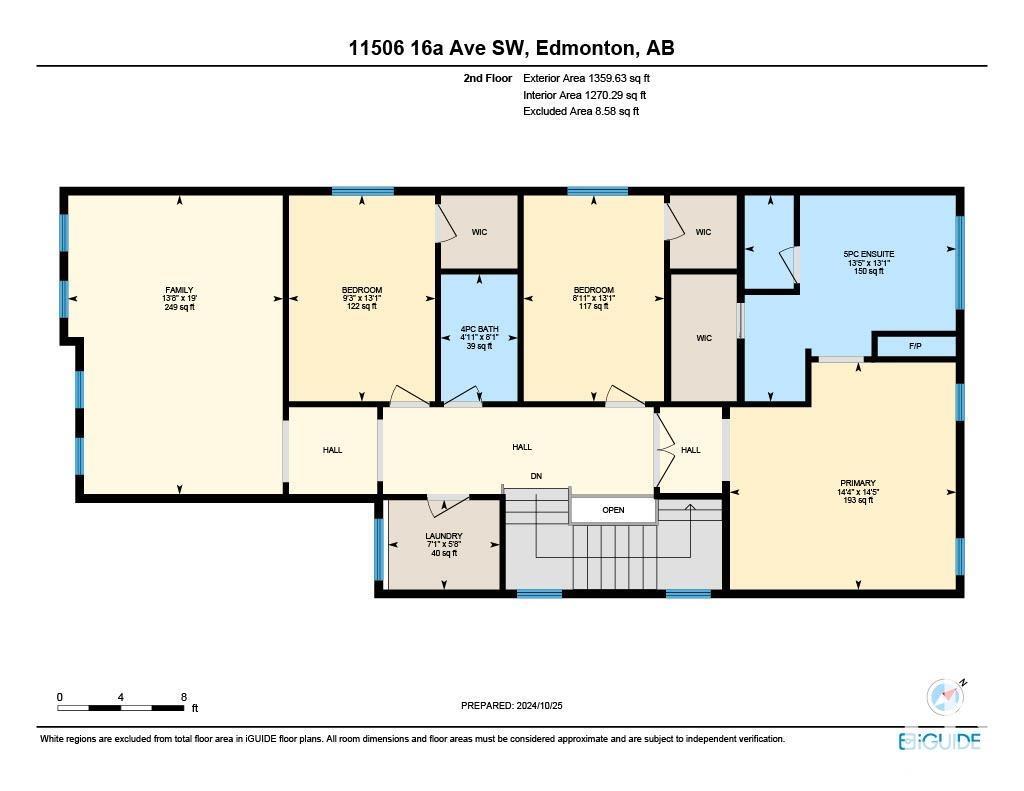11506 16a Av Sw Edmonton, Alberta T6W 1Y3
$624,900
Welcome to Rutherford Heights! This beautifully finished 2-storey home features 4 spacious bedrooms and 3.5 bathrooms, perfect for families or those seeking extra space. As you enter, you'll be greeted by a warm and inviting atmosphere highlighted by 9' ceilings, plenty of natural light and a stunning double-sided fireplace, creating a cozy focal point in both the living and dining areas. The chefs kitchen features a generous walk-through pantry and oversize island with granite countertops w/ built in wine rack. Upstairs the primary bedroom is complete with a private 5 pce ensuite and w/i closet. Two additional bedrooms provide versatility for guests, a home office, or playrooms. Plus 2nd floor laundry and a large bonus room! Fully finished basement provides 4th bedroom, bathroom and rec/family room. Double attached garage is insulated and drywalled. Situated in a convenient location, this home offers easy access to local amenities, schools, parks, and the Anothony Henday, making it ideal. (id:57312)
Property Details
| MLS® Number | E4411705 |
| Property Type | Single Family |
| Neigbourhood | Rutherford (Edmonton) |
| AmenitiesNearBy | Public Transit, Schools, Shopping |
| Features | Corner Site, See Remarks |
Building
| BathroomTotal | 4 |
| BedroomsTotal | 4 |
| Appliances | Dishwasher, Dryer, Garage Door Opener Remote(s), Garage Door Opener, Microwave Range Hood Combo, Refrigerator, Stove, Central Vacuum, Washer, Window Coverings |
| BasementDevelopment | Finished |
| BasementType | Full (finished) |
| ConstructedDate | 2011 |
| ConstructionStyleAttachment | Detached |
| CoolingType | Central Air Conditioning |
| FireplaceFuel | Gas |
| FireplacePresent | Yes |
| FireplaceType | Unknown |
| HalfBathTotal | 1 |
| HeatingType | Forced Air |
| StoriesTotal | 2 |
| SizeInterior | 2339.6436 Sqft |
| Type | House |
Parking
| Attached Garage |
Land
| Acreage | No |
| FenceType | Fence |
| LandAmenities | Public Transit, Schools, Shopping |
| SizeIrregular | 399.11 |
| SizeTotal | 399.11 M2 |
| SizeTotalText | 399.11 M2 |
Rooms
| Level | Type | Length | Width | Dimensions |
|---|---|---|---|---|
| Basement | Bedroom 4 | 10'4" x 11' | ||
| Basement | Recreation Room | 23'8" x 13' | ||
| Main Level | Living Room | 15'5" x 14' | ||
| Main Level | Dining Room | 11'6" x 14' | ||
| Main Level | Kitchen | 18'8" x 14' | ||
| Upper Level | Primary Bedroom | 14'5" x 14' | ||
| Upper Level | Bedroom 2 | 13'1" x 9'3 | ||
| Upper Level | Bedroom 3 | 13'1" x 8'1 | ||
| Upper Level | Bonus Room | 19' x 13'8" |
https://www.realtor.ca/real-estate/27584117/11506-16a-av-sw-edmonton-rutherford-edmonton
Interested?
Contact us for more information
Amanda D. Bargy
Associate
110-5 Giroux Rd
St Albert, Alberta T8N 6J8
James H. Mabey
Broker
110-5 Giroux Rd
St Albert, Alberta T8N 6J8













