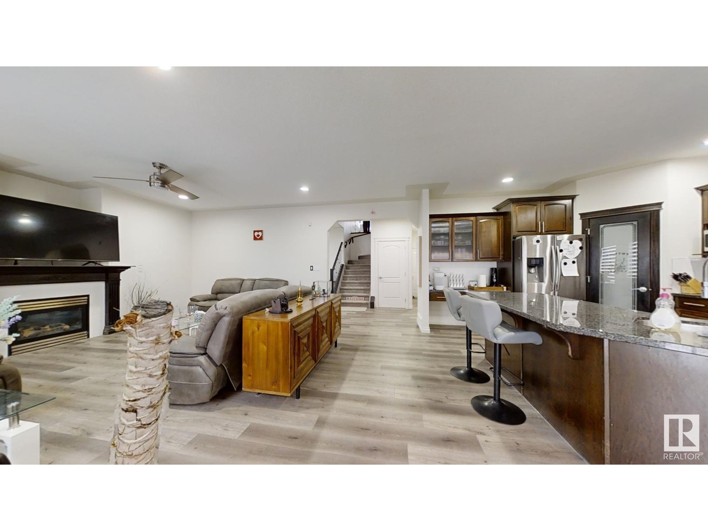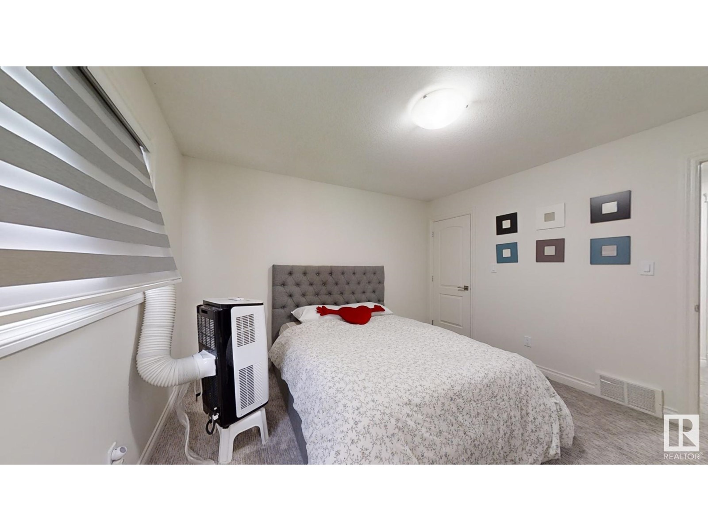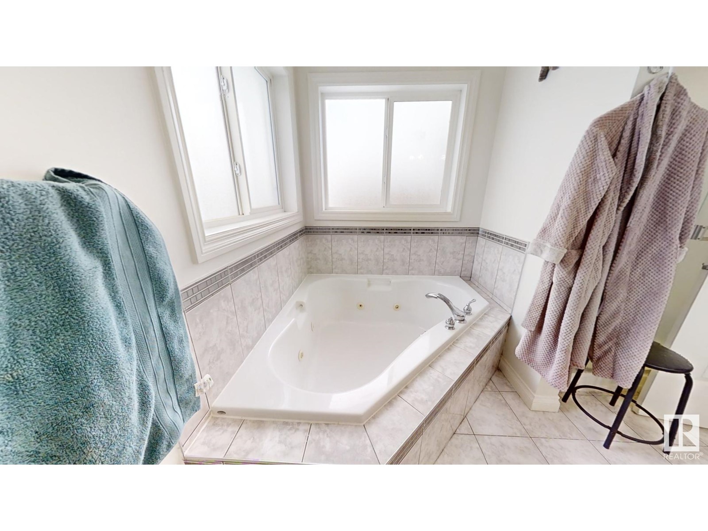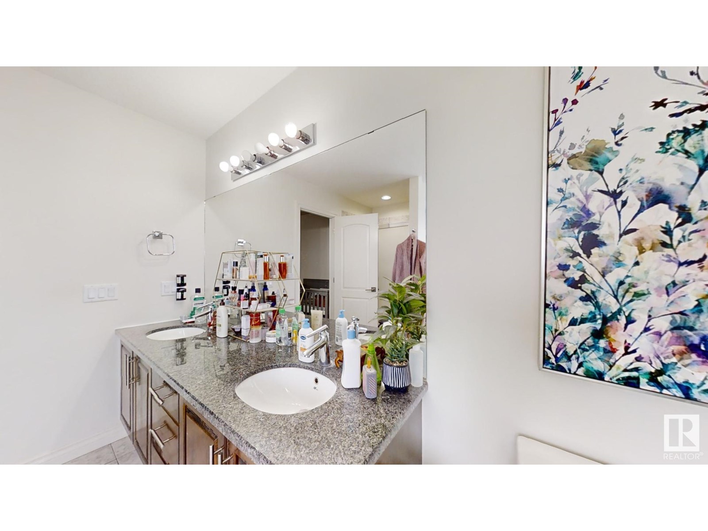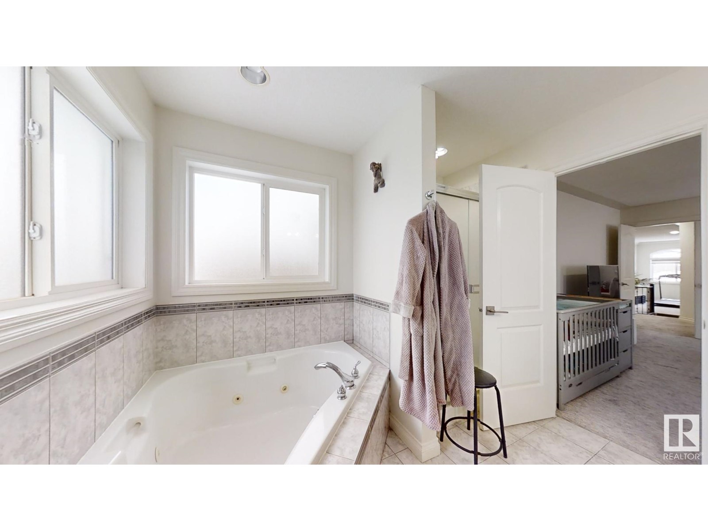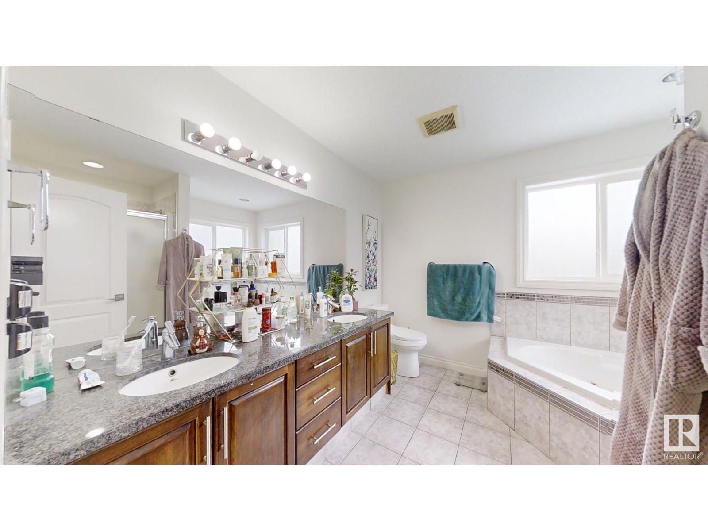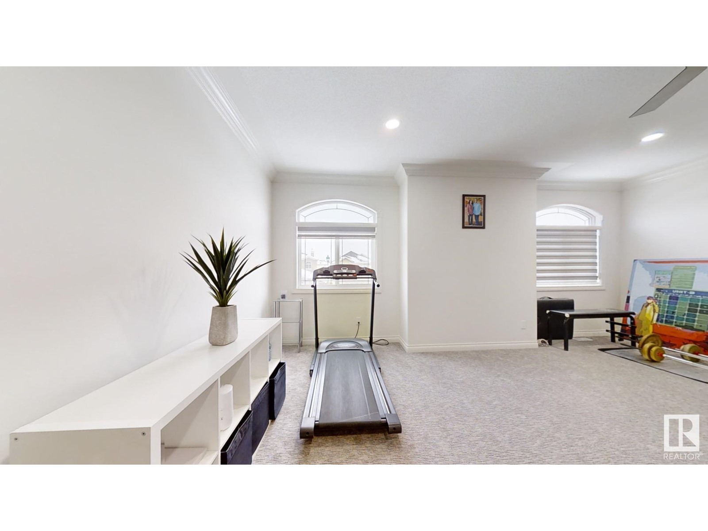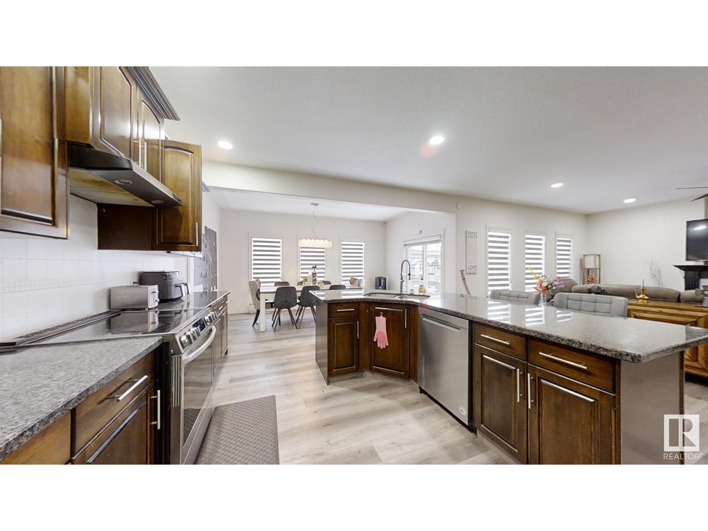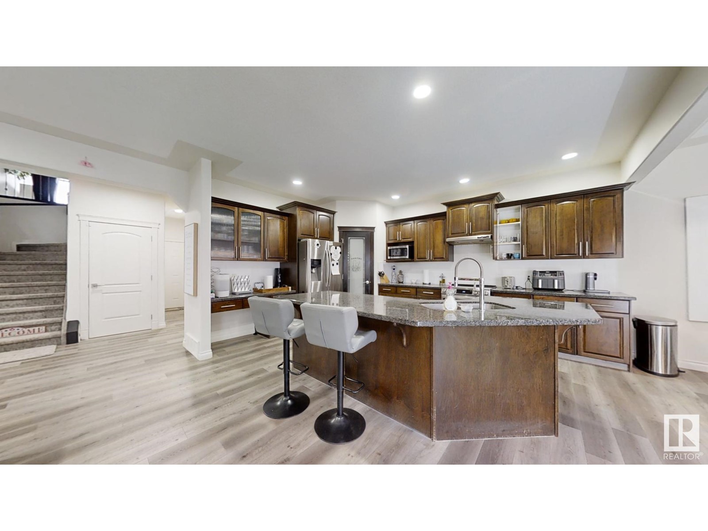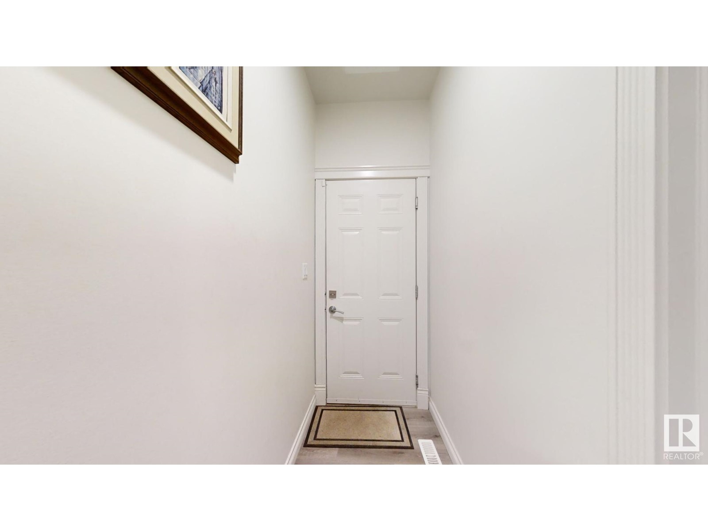115 Lakeland Dr Beaumont, Alberta T4X 0B4
$759,700
Welcome home to this stunning family home in Beaumont Lakes community, This home has it all. It offers around 3800 sq ft of living space across three finished levels. 7 bedrooms+DEN and 4.5 baths in total and loaded with upgrades. The main floor offers a sun soaked sitting room, large formal dining area, cozy living with fireplace and a massive kitchen with a huge island, walk in pantry and tons of cabinets. Upstairs you have 4 bedrooms including two primary suites with their own ensuites/dbl vanity.Metal railing,Gas fire place,many Updates in last 5 years including floors,paint,Newely Developed basement,Water heater and many more. The fully finished basement has Rare find 3 Bdrm IN LAW SUITE/SEPRATE ENTRY to use as multigenerational house or generate extra income. Beautifully landscaped with privacy to Deck yard . Oversized, heated triple garage and close to all amenities and easy access to EIA. (id:57312)
Property Details
| MLS® Number | E4416393 |
| Property Type | Single Family |
| Neigbourhood | Beaumont Lakes |
| Structure | Deck |
Building
| BathroomTotal | 5 |
| BedroomsTotal | 7 |
| Appliances | Dishwasher, Dryer, Washer, Window Coverings, Refrigerator, Two Stoves |
| BasementDevelopment | Finished |
| BasementType | Full (finished) |
| ConstructedDate | 2007 |
| ConstructionStyleAttachment | Detached |
| HalfBathTotal | 1 |
| HeatingType | Forced Air |
| StoriesTotal | 2 |
| SizeInterior | 2737.0471 Sqft |
| Type | House |
Parking
| Attached Garage |
Land
| Acreage | No |
| SizeIrregular | 518.21 |
| SizeTotal | 518.21 M2 |
| SizeTotalText | 518.21 M2 |
Rooms
| Level | Type | Length | Width | Dimensions |
|---|---|---|---|---|
| Basement | Bedroom 5 | Measurements not available | ||
| Basement | Bedroom 6 | Measurements not available | ||
| Basement | Additional Bedroom | Measurements not available | ||
| Main Level | Living Room | Measurements not available | ||
| Main Level | Dining Room | Measurements not available | ||
| Main Level | Kitchen | Measurements not available | ||
| Main Level | Den | Measurements not available | ||
| Upper Level | Primary Bedroom | Measurements not available | ||
| Upper Level | Bedroom 2 | Measurements not available | ||
| Upper Level | Bedroom 3 | Measurements not available | ||
| Upper Level | Bedroom 4 | Measurements not available | ||
| Upper Level | Bonus Room | Measurements not available |
https://www.realtor.ca/real-estate/27747662/115-lakeland-dr-beaumont-beaumont-lakes
Interested?
Contact us for more information
Lakhwinder Brar
Associate
201-11823 114 Ave Nw
Edmonton, Alberta T5G 2Y6
Sukhwinder Randhawa
Associate
201-11823 114 Ave Nw
Edmonton, Alberta T5G 2Y6






