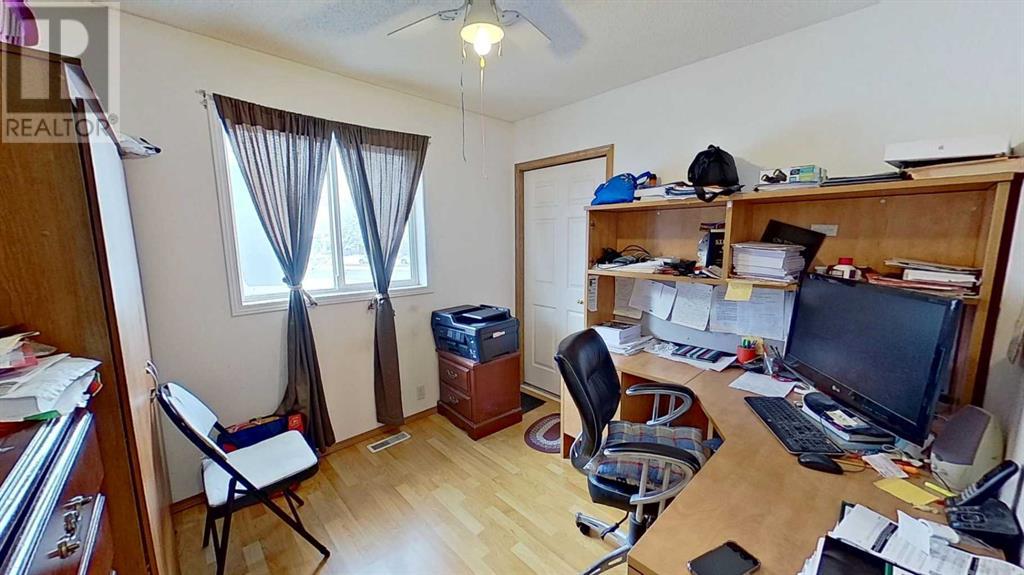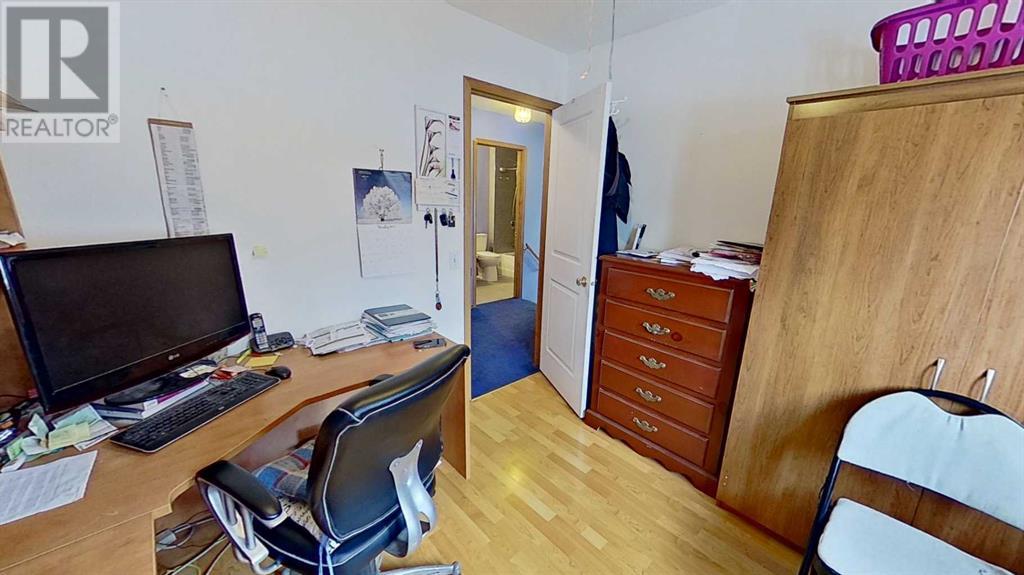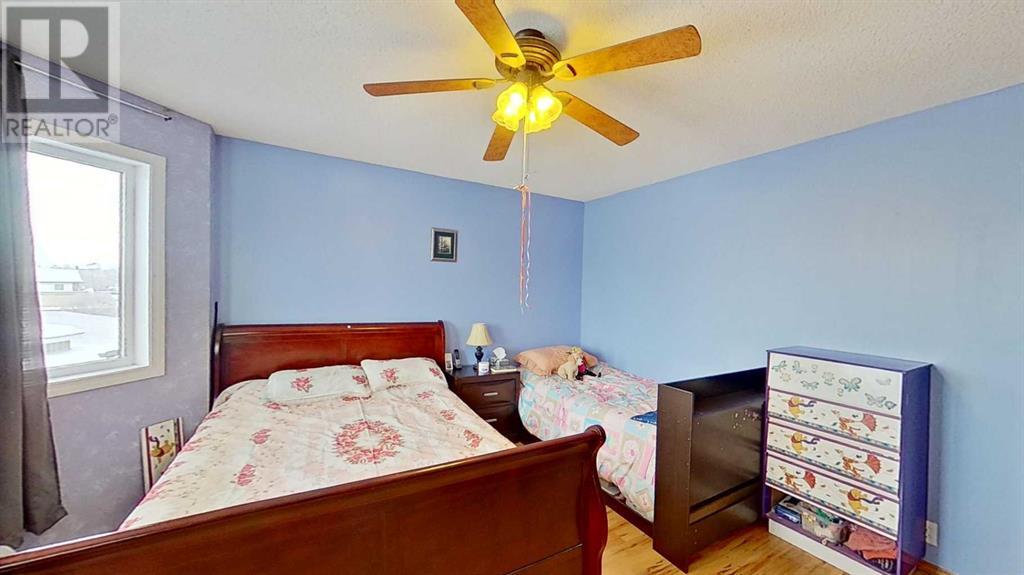115 Coral Springs Circle Ne Calgary, Alberta T3J 3P5
$669,000
Two storey house with 1600 sq ft+ floor space. Double front attached garage. Finished basement with rough-in washroom, family room/recreational room, and a huge space for a fourth bedroom. Basement has a separate entrance through the garage. Main level has a living room, dining room, and kitchen with nook area, leading to back door and a huge deck. Main floor laundry. Upper level with two bedrooms plus primary bedroom with 4pc ensuite and walk-in closet. Upper level includes another 4pc washroom and huge family room. Huge backyard, grass maintained well with weed control by a landscaping company. All three washrooms newly renovated (2023). New asphalt roof (2020), new stucco (2020), 8 new windows (2020, master bedroom windows are triple glass), huge new deck (2020), new hardwood flooring in living room (2020), new lighting in the kitchen and dining room (2019), all new stainless-steel kitchen appliances (refrigerator, stove, dishwasher, microwave, range hood - all replaced in 2019, dishwasher in 2022), new hot water tank (2014), central humidification system installed (2017). House also includes four outdoor security cameras and a doorbell camera (installed in 2024). Community includes lake facilities (free BBQ, fishing, beach, table tennis, volleyball, basketball, etc.). Close to blue line C-Train station and main highways, as well as bus routes, groceries, schools, shopping, restaurants, etc. (id:57312)
Property Details
| MLS® Number | A2184667 |
| Property Type | Single Family |
| Neigbourhood | Coral Springs |
| Community Name | Coral Springs |
| AmenitiesNearBy | Park, Schools, Shopping, Water Nearby |
| CommunityFeatures | Lake Privileges |
| Features | Other, No Smoking Home |
| ParkingSpaceTotal | 4 |
| Plan | 9510374 |
| Structure | Deck |
Building
| BathroomTotal | 3 |
| BedroomsAboveGround | 3 |
| BedroomsTotal | 3 |
| Amenities | Other |
| Appliances | Refrigerator, Dishwasher, Stove, Microwave, Humidifier, Washer & Dryer |
| BasementDevelopment | Finished |
| BasementType | Full (finished) |
| ConstructedDate | 1996 |
| ConstructionStyleAttachment | Detached |
| CoolingType | None |
| ExteriorFinish | Stone, Stucco |
| FireplacePresent | Yes |
| FireplaceTotal | 1 |
| FlooringType | Carpeted, Ceramic Tile, Hardwood |
| FoundationType | Poured Concrete |
| HalfBathTotal | 1 |
| HeatingFuel | Natural Gas |
| HeatingType | Other, Forced Air |
| StoriesTotal | 2 |
| SizeInterior | 1608 Sqft |
| TotalFinishedArea | 1608 Sqft |
| Type | House |
Parking
| Attached Garage | 2 |
Land
| Acreage | No |
| FenceType | Fence |
| LandAmenities | Park, Schools, Shopping, Water Nearby |
| SizeFrontage | 6.71 M |
| SizeIrregular | 498.00 |
| SizeTotal | 498 M2|4,051 - 7,250 Sqft |
| SizeTotalText | 498 M2|4,051 - 7,250 Sqft |
| ZoningDescription | R-cg |
Rooms
| Level | Type | Length | Width | Dimensions |
|---|---|---|---|---|
| Second Level | Primary Bedroom | 4.11 M x 4.11 M | ||
| Second Level | Bedroom | 3.20 M x 3.04 M | ||
| Second Level | Bedroom | 3.04 M x 2.87 M | ||
| Second Level | 4pc Bathroom | Measurements not available | ||
| Second Level | 4pc Bathroom | Measurements not available | ||
| Second Level | Family Room | 5.02 M x 4.24 M | ||
| Main Level | 2pc Bathroom | Measurements not available | ||
| Main Level | Living Room | 4.26 M x 5.18 M |
https://www.realtor.ca/real-estate/27769292/115-coral-springs-circle-ne-calgary-coral-springs
Interested?
Contact us for more information
Erin Holowach
Associate
10807 - 124 Street Nw
Edmonton, Alberta T6L 6R8


































