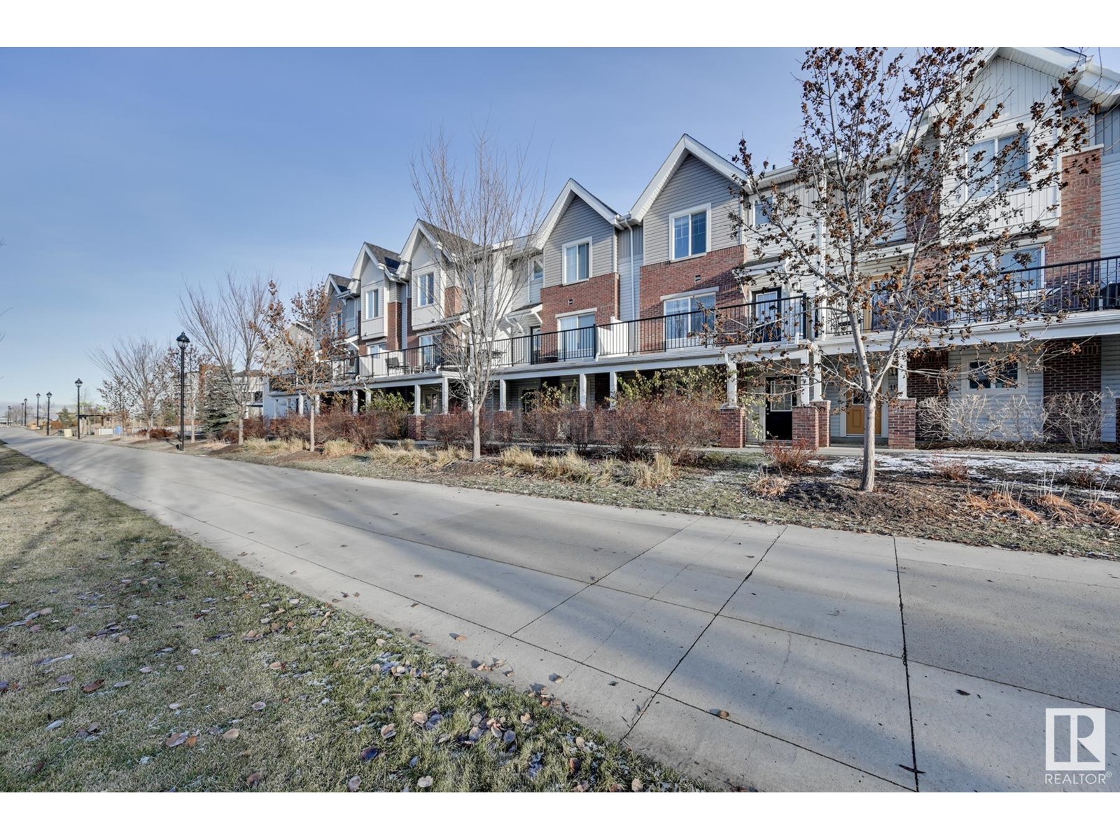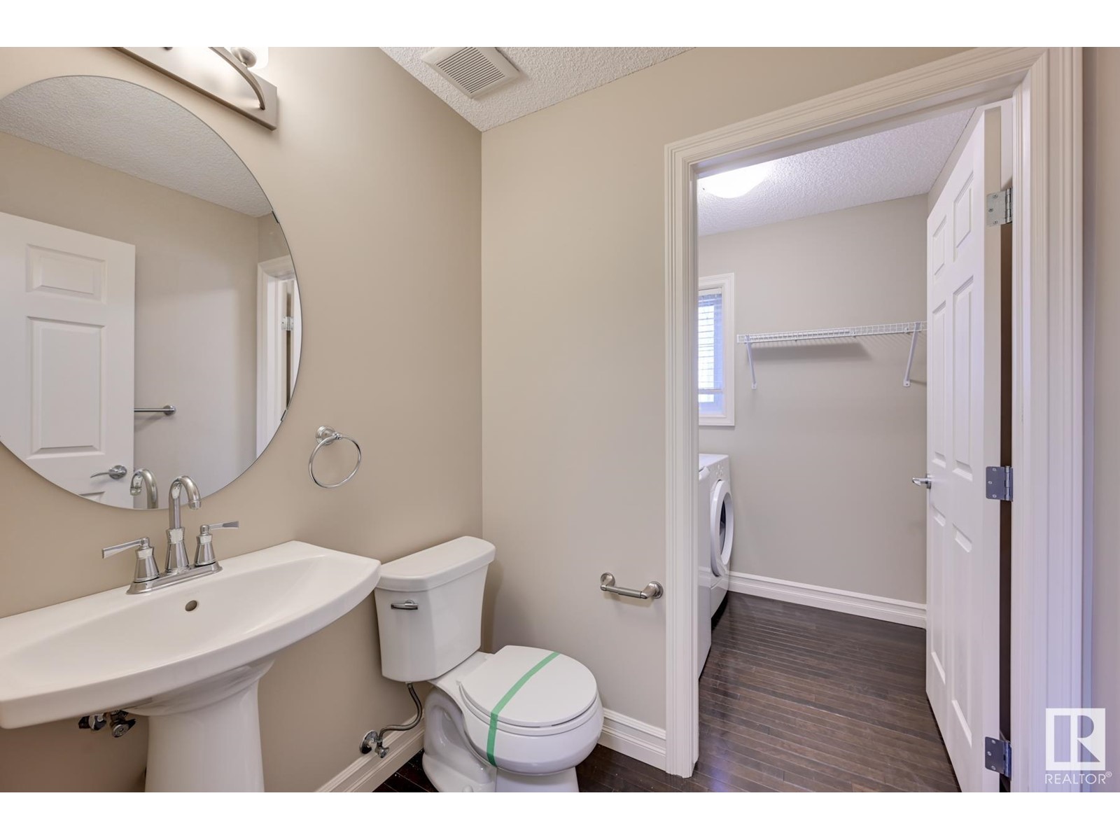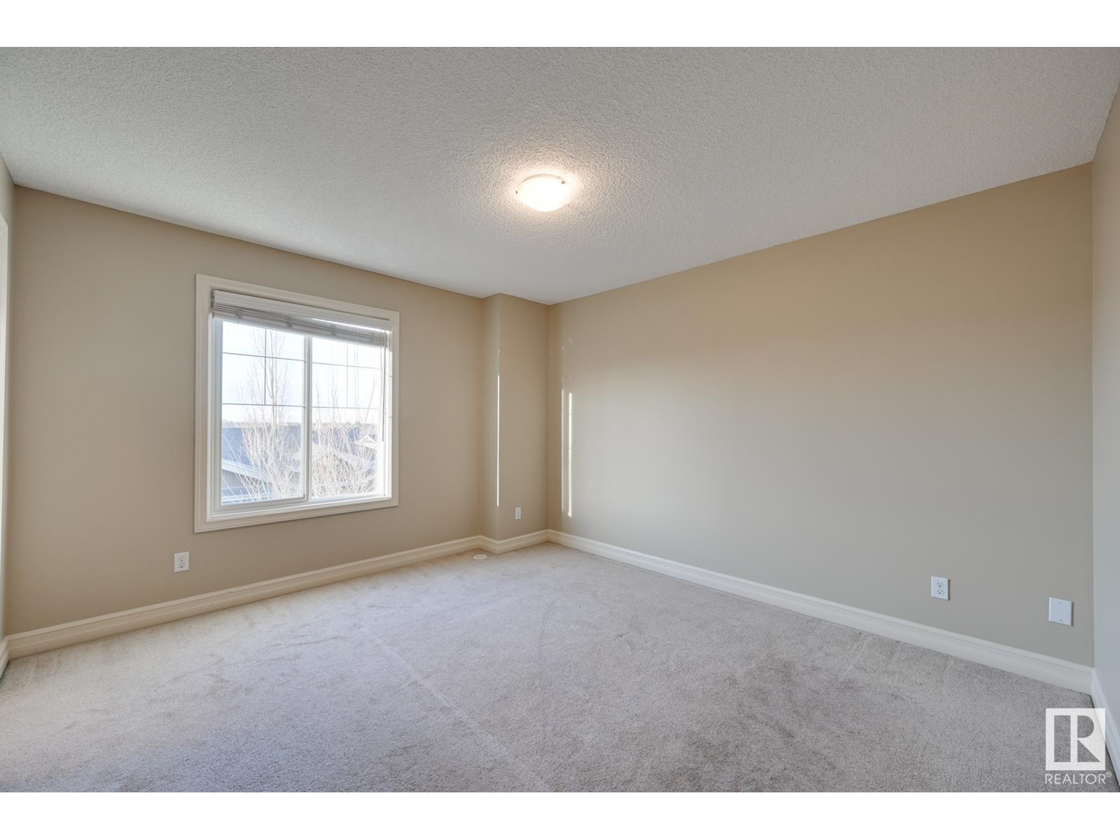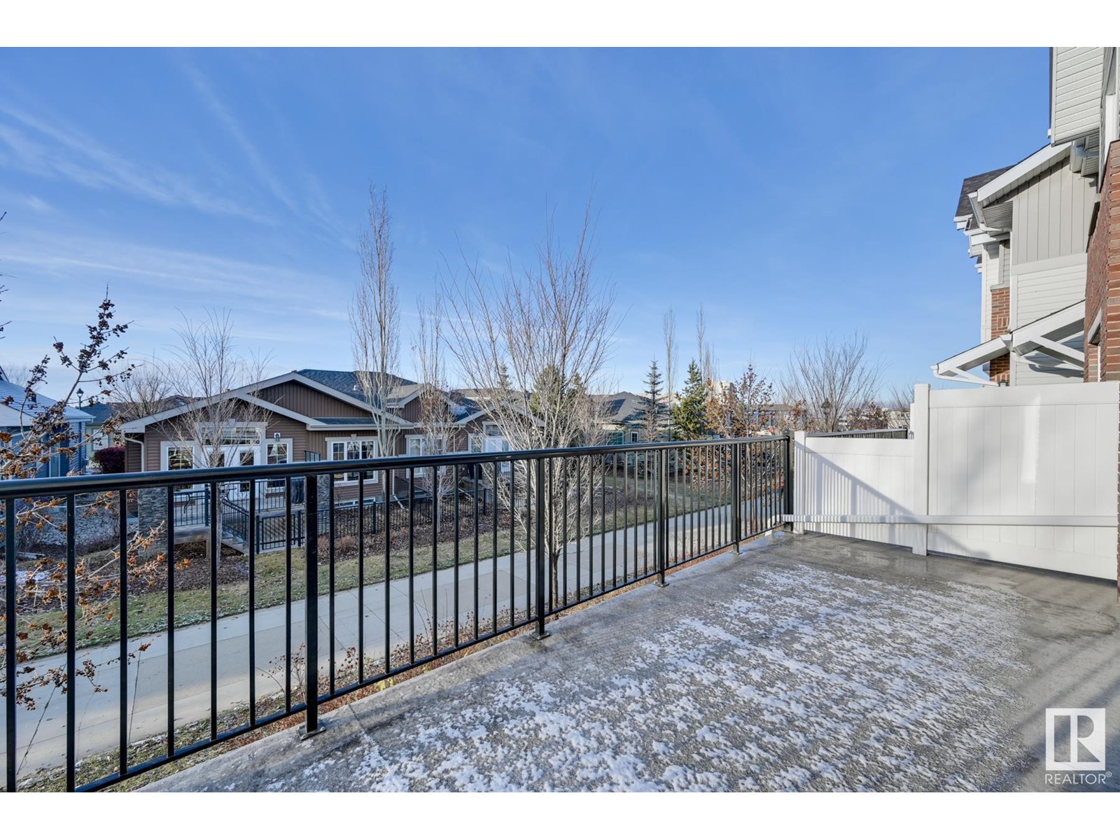#115 2336 Aspen Tr Sherwood Park, Alberta T8H 0J1
$333,800Maintenance, Exterior Maintenance, Insurance, Property Management, Other, See Remarks
$343.90 Monthly
Maintenance, Exterior Maintenance, Insurance, Property Management, Other, See Remarks
$343.90 MonthlyThis spacious 3 bedroom/3 bath/3-storey home in desirable Emerald Hills. Main floor boasts quality finishings, gorgeous open concept living space and upgraded kitchen, including granite counters, large island & walk-in pantry. Living room features a large attached balcony to enjoy the fresh air and green space. Main level complete w/ 2pc bathroom and laundry. Upper level boasts 3 well-sized bedrooms. Primary bedroom has 3pc ensuite w/ a large walk-in shower & an oversized closet. Plus 2nd shared 4pc bathroom upstairs. Other features include a double attached garage, plenty of storage, energy-efficient mechanical including tankless hot water for a lower utility bill. This well maintained complex offers visitor parking and is conveniently located close to shopping & walking trails. Quick proximity to Yellowhead & Baseline Rd, schools & public transportation. A must see! (id:57312)
Property Details
| MLS® Number | E4414030 |
| Property Type | Single Family |
| Neigbourhood | Emerald Hills |
| AmenitiesNearBy | Playground, Public Transit, Schools, Shopping |
| CommunityFeatures | Public Swimming Pool |
| Structure | Patio(s) |
Building
| BathroomTotal | 3 |
| BedroomsTotal | 3 |
| Appliances | Dishwasher, Dryer, Garage Door Opener Remote(s), Garage Door Opener, Microwave Range Hood Combo, Refrigerator, Stove, Washer, Window Coverings |
| BasementDevelopment | Finished |
| BasementType | Partial (finished) |
| ConstructedDate | 2012 |
| ConstructionStyleAttachment | Attached |
| FireProtection | Smoke Detectors |
| HalfBathTotal | 1 |
| HeatingType | Forced Air |
| StoriesTotal | 2 |
| SizeInterior | 1442.0411 Sqft |
| Type | Row / Townhouse |
Parking
| Attached Garage |
Land
| Acreage | No |
| LandAmenities | Playground, Public Transit, Schools, Shopping |
Rooms
| Level | Type | Length | Width | Dimensions |
|---|---|---|---|---|
| Main Level | Living Room | 4.66 m | 3.64 m | 4.66 m x 3.64 m |
| Main Level | Dining Room | 3.19 m | 2.4 m | 3.19 m x 2.4 m |
| Main Level | Kitchen | 3.8 m | 2.5 m | 3.8 m x 2.5 m |
| Main Level | Laundry Room | Measurements not available | ||
| Upper Level | Primary Bedroom | 3.98 m | 3.6 m | 3.98 m x 3.6 m |
| Upper Level | Bedroom 2 | 3.7 m | 2.39 m | 3.7 m x 2.39 m |
| Upper Level | Bedroom 3 | 3.66 m | 2.43 m | 3.66 m x 2.43 m |
https://www.realtor.ca/real-estate/27665114/115-2336-aspen-tr-sherwood-park-emerald-hills
Interested?
Contact us for more information
Alan H. Gee
Associate
302-5083 Windermere Blvd Sw
Edmonton, Alberta T6W 0J5
Corey Wilfert
Associate
302-5083 Windermere Blvd Sw
Edmonton, Alberta T6W 0J5


































