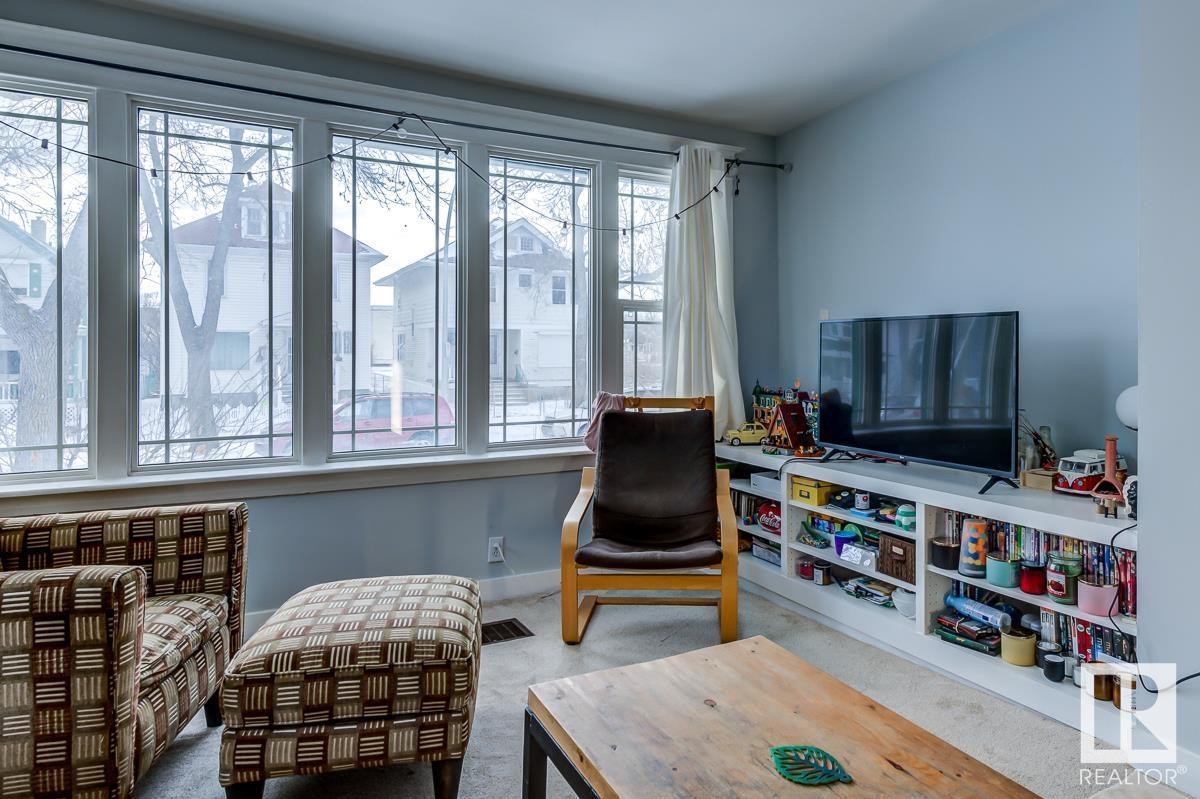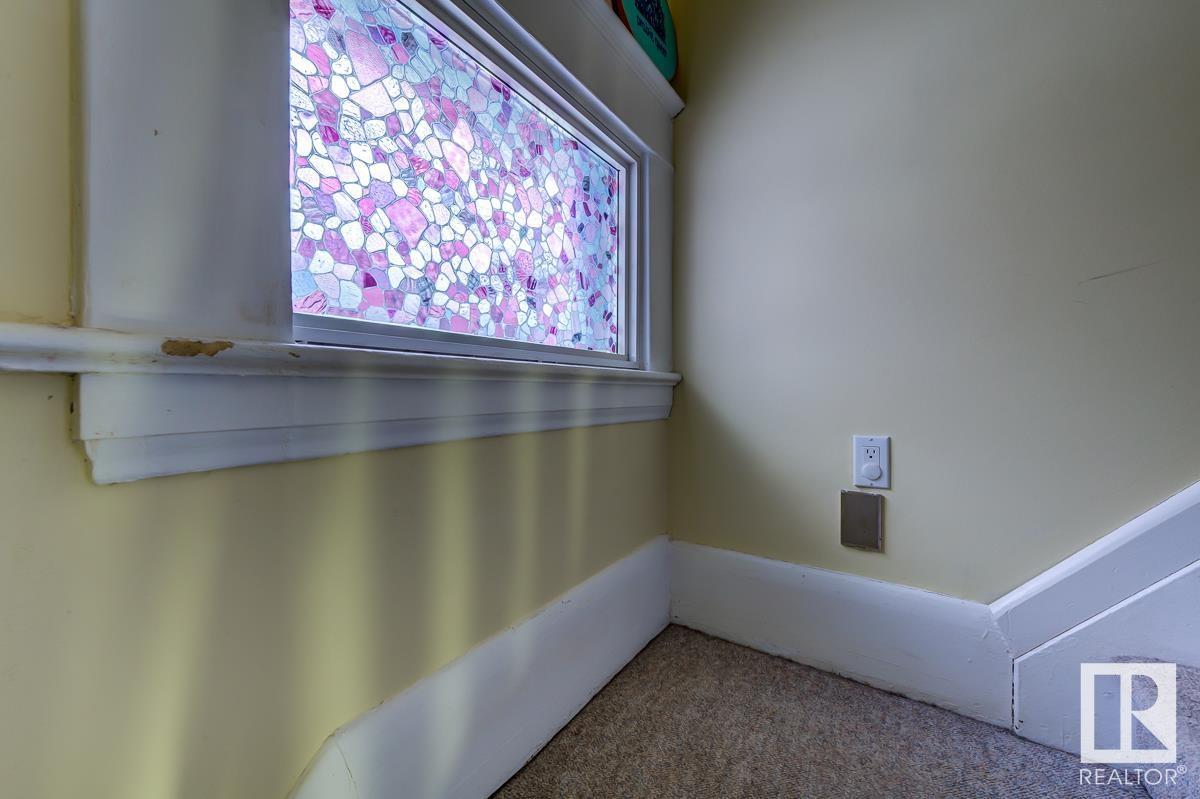11437 94 St Nw Edmonton, Alberta T5G 1H5
$264,900
Charming character 1.5 story on community minded street in Alberta Avenue. Spacious front porch/mud room, opening to the original foyer. Bright west facing living area with loads of windows, and natural west sunlight. Living area also used to be open to a main floor dining area, and currently the 3rd bedroom . Upgraded kitchen cabinets with corian countertops, and stainless appliances. Rear mudroom leading to open fenced back yard, and parking. Second level has 2 generous bedrooms and a main 4 piece bath. Upgrades include , newer furnace, windows, electrical, shingles, weeping tile, sump pump and recent foundation stabilizing. Great location close to transportation, restaurants and shopping ! (id:57312)
Property Details
| MLS® Number | E4406469 |
| Property Type | Single Family |
| Neigbourhood | Alberta Avenue |
| AmenitiesNearBy | Playground, Schools, Shopping |
| Features | Lane |
Building
| BathroomTotal | 1 |
| BedroomsTotal | 3 |
| Appliances | Dishwasher, Dryer, Hood Fan, Refrigerator, Stove, Washer, Window Coverings |
| BasementDevelopment | Unfinished |
| BasementType | Full (unfinished) |
| ConstructedDate | 1910 |
| ConstructionStyleAttachment | Detached |
| HeatingType | Forced Air |
| StoriesTotal | 2 |
| SizeInterior | 1216.7524 Sqft |
| Type | House |
Parking
| No Garage | |
| See Remarks |
Land
| Acreage | No |
| FenceType | Fence |
| LandAmenities | Playground, Schools, Shopping |
| SizeIrregular | 367.87 |
| SizeTotal | 367.87 M2 |
| SizeTotalText | 367.87 M2 |
Rooms
| Level | Type | Length | Width | Dimensions |
|---|---|---|---|---|
| Main Level | Living Room | 5.79 m | 3.58 m | 5.79 m x 3.58 m |
| Main Level | Dining Room | 2.46 m | 2.4 m | 2.46 m x 2.4 m |
| Main Level | Kitchen | 3.51 m | 3.38 m | 3.51 m x 3.38 m |
| Main Level | Bedroom 3 | 3.53 m | 3.47 m | 3.53 m x 3.47 m |
| Upper Level | Primary Bedroom | 4.31 m | 3.49 m | 4.31 m x 3.49 m |
| Upper Level | Bedroom 2 | 5.07 m | 2.39 m | 5.07 m x 2.39 m |
https://www.realtor.ca/real-estate/27415714/11437-94-st-nw-edmonton-alberta-avenue
Interested?
Contact us for more information
Roxanne Litwyn
Associate
201-11823 114 Ave Nw
Edmonton, Alberta T5G 2Y6


































