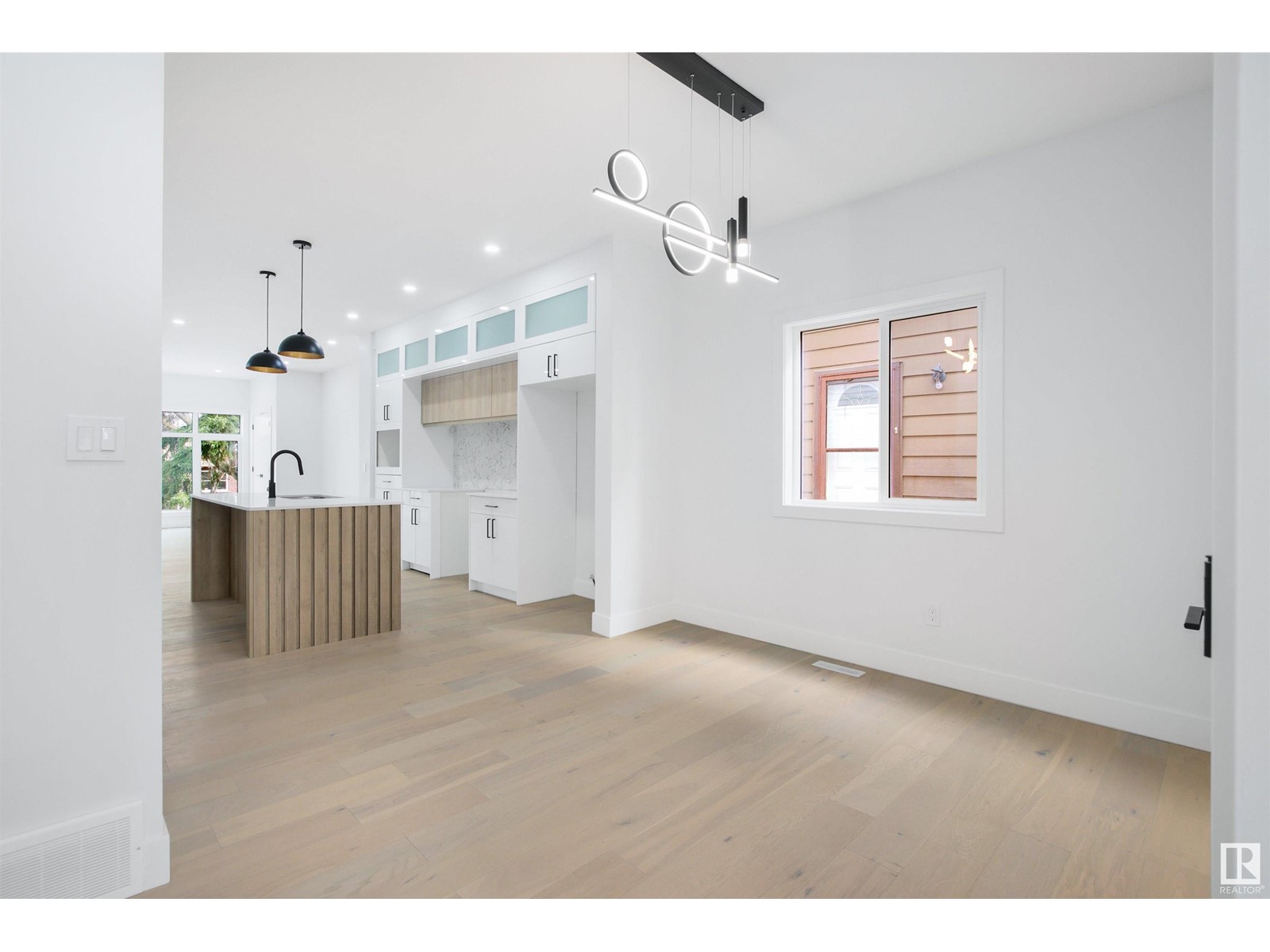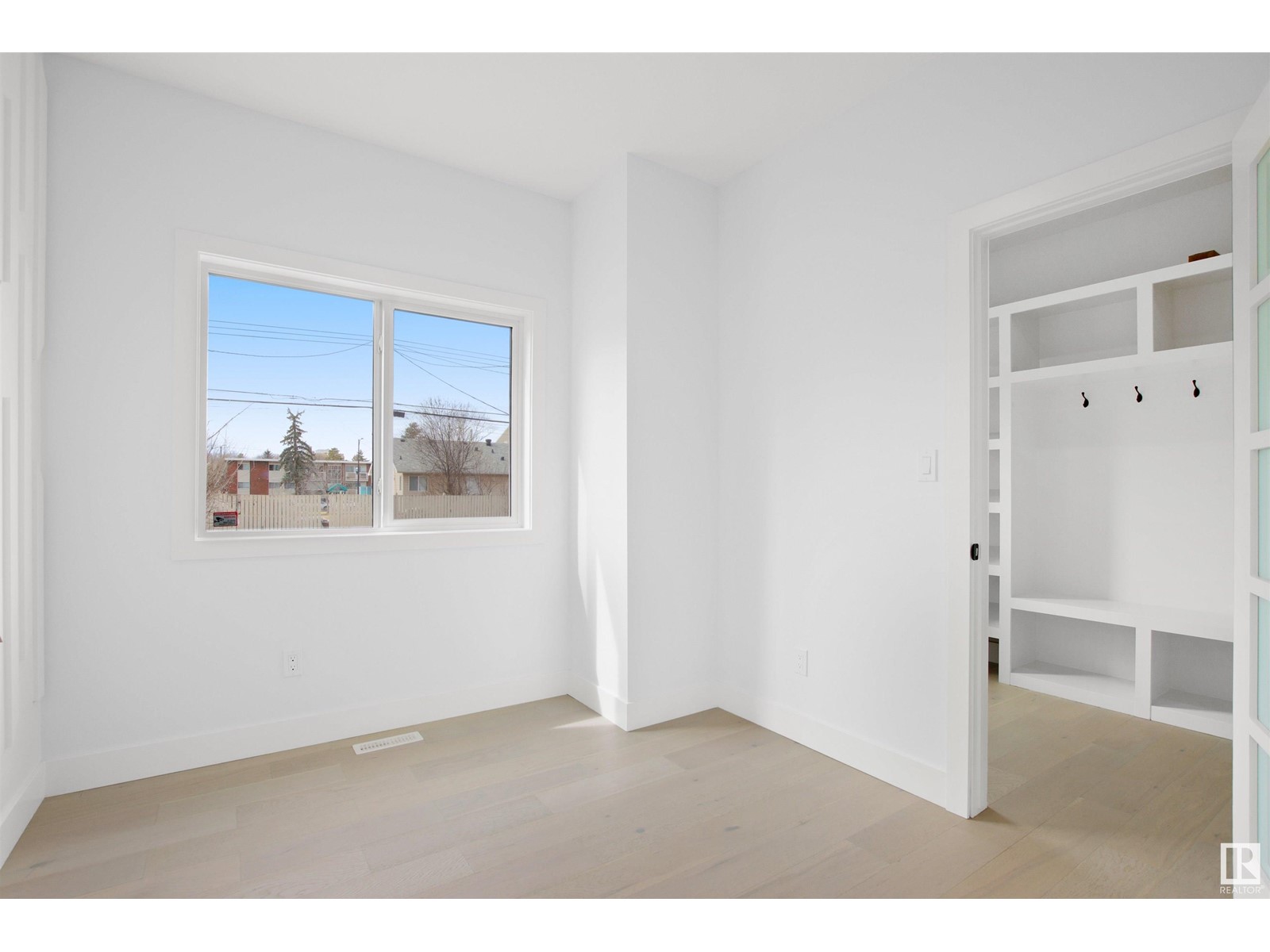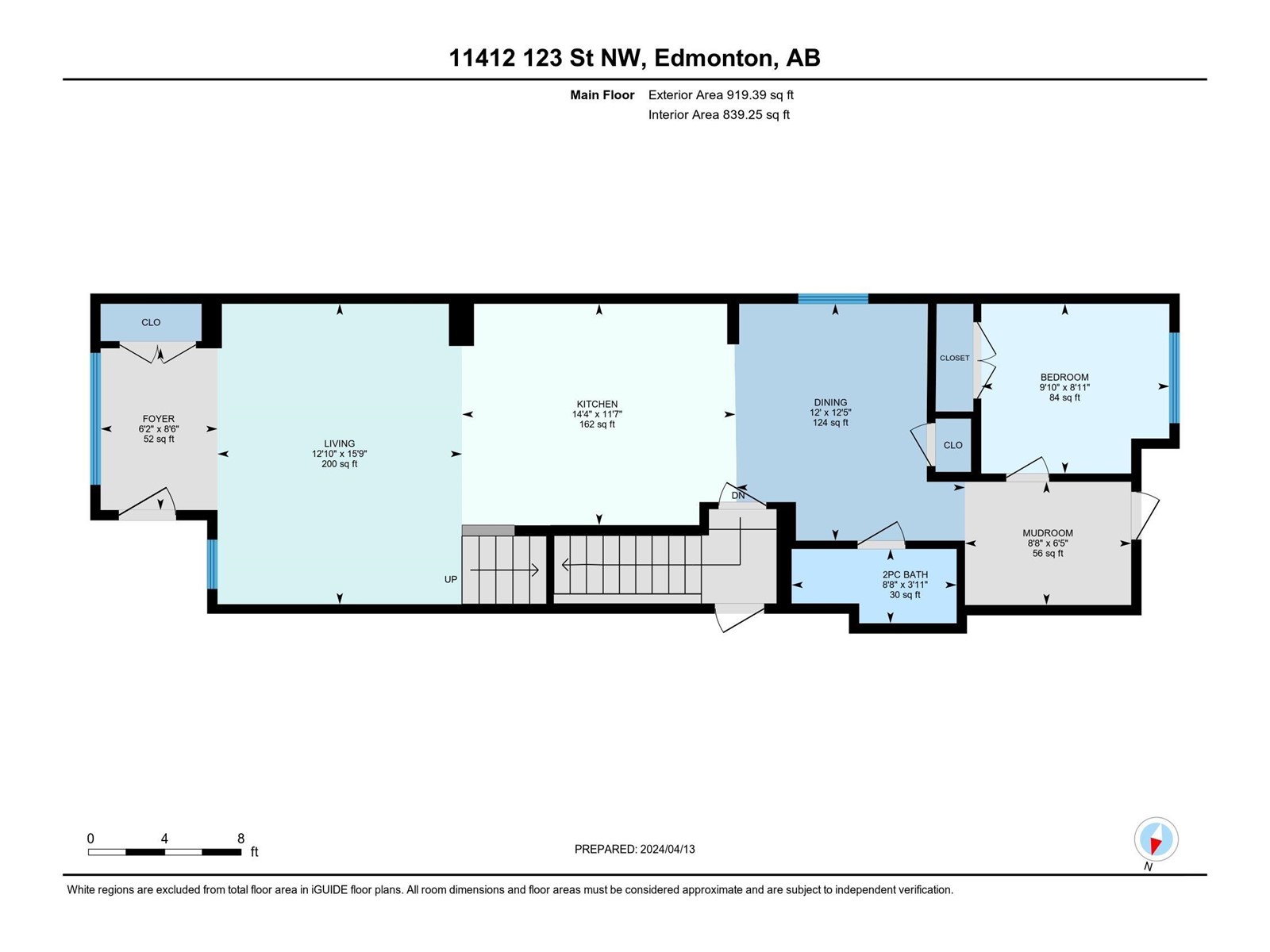11412 123 St Nw Edmonton, Alberta T5M 0G2
$664,900
Nestled in INGLEWOOD, just steps away from the DOG PARK & BIKE PATHS to DOWNTOWN! This stunning 1,879 sq ft, 5 bed, 3.5 bath 2-Storey home checks off all the boxes, incl a LEGAL SUITE! 9 FT CEILINGS on the main level & basement, modern finishes throughout, engineered hardwood & an abundance of oversized windows. Cozy up to the FIREPLACE in the spacious LR. The gourmet kitchen feat ample cabinet space, quartz countertops, big island & stainless steel appliances. Plenty of space at the rear entry w/ CUSTOM BENCH & HOOKS. A versatile bedroom/office rounds out the main. Upstairs youll find the primary bedroom complete w/ walk-in closet & a SPA LIKE 5PC ENSUITE. Two more large bedrooms, a full bath & a separate laundry room completes the second level. A separate side entrance leads to the BASEMENT SUITE (under construction) which is perfect for ADDITIONAL INCOME, or family. Truly a must see! (id:57312)
Property Details
| MLS® Number | E4408757 |
| Property Type | Single Family |
| Neigbourhood | Inglewood (Edmonton) |
| AmenitiesNearBy | Schools, Shopping |
| Features | See Remarks |
| ParkingSpaceTotal | 2 |
| Structure | Deck |
Building
| BathroomTotal | 4 |
| BedroomsTotal | 5 |
| Amenities | Ceiling - 9ft, Vinyl Windows |
| Appliances | Garage Door Opener Remote(s), Garage Door Opener, Hood Fan, Microwave Range Hood Combo, Dryer, Refrigerator, Two Stoves, Two Washers, Dishwasher |
| BasementDevelopment | Finished |
| BasementFeatures | Suite |
| BasementType | Full (finished) |
| ConstructedDate | 2023 |
| ConstructionStyleAttachment | Detached |
| FireplaceFuel | Electric |
| FireplacePresent | Yes |
| FireplaceType | Unknown |
| HalfBathTotal | 1 |
| HeatingType | Forced Air |
| StoriesTotal | 2 |
| SizeInterior | 1879.0558 Sqft |
| Type | House |
Parking
| Detached Garage |
Land
| Acreage | No |
| LandAmenities | Schools, Shopping |
Rooms
| Level | Type | Length | Width | Dimensions |
|---|---|---|---|---|
| Basement | Recreation Room | Measurements not available | ||
| Basement | Bedroom 5 | Measurements not available | ||
| Main Level | Living Room | 4.8 m | 3.91 m | 4.8 m x 3.91 m |
| Main Level | Dining Room | 3.79 m | 3.65 m | 3.79 m x 3.65 m |
| Main Level | Kitchen | 3.54 m | 4.37 m | 3.54 m x 4.37 m |
| Main Level | Bedroom 4 | 2.71 m | 3 m | 2.71 m x 3 m |
| Upper Level | Primary Bedroom | 3.52 m | 5.11 m | 3.52 m x 5.11 m |
| Upper Level | Bedroom 2 | 2.95 m | 4.34 m | 2.95 m x 4.34 m |
| Upper Level | Bedroom 3 | 2.94 m | 3.72 m | 2.94 m x 3.72 m |
https://www.realtor.ca/real-estate/27495536/11412-123-st-nw-edmonton-inglewood-edmonton
Interested?
Contact us for more information
Jamie M. Savage
Associate
201-5607 199 St Nw
Edmonton, Alberta T6M 0M8













































