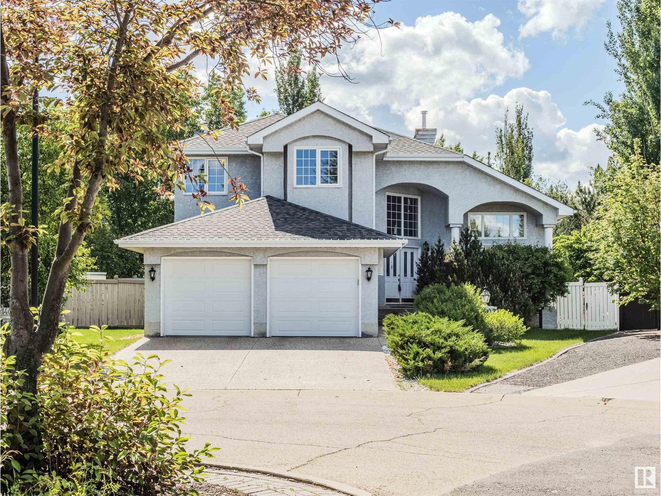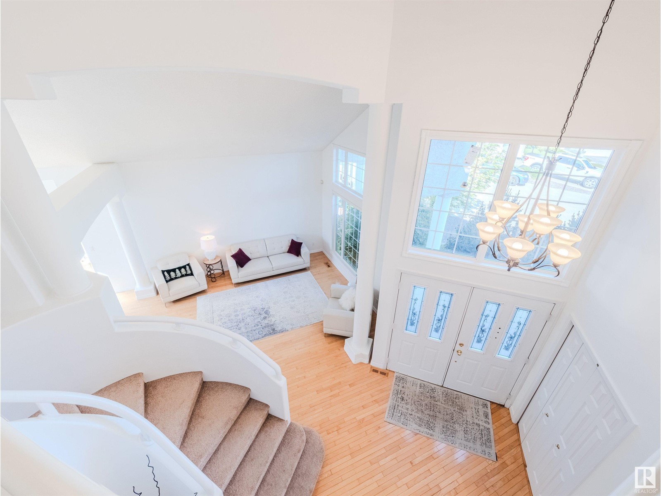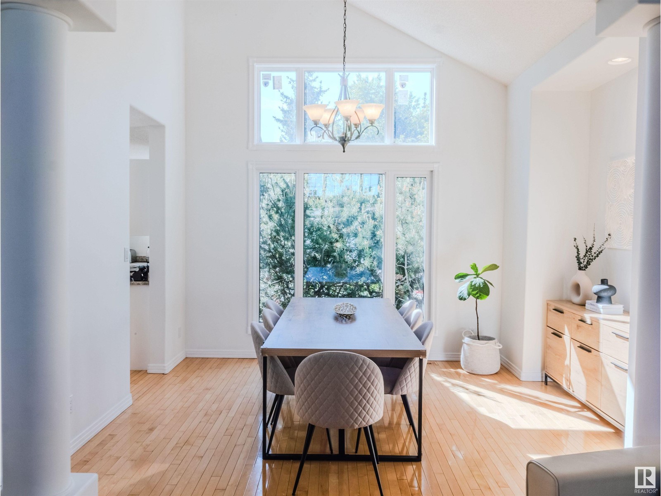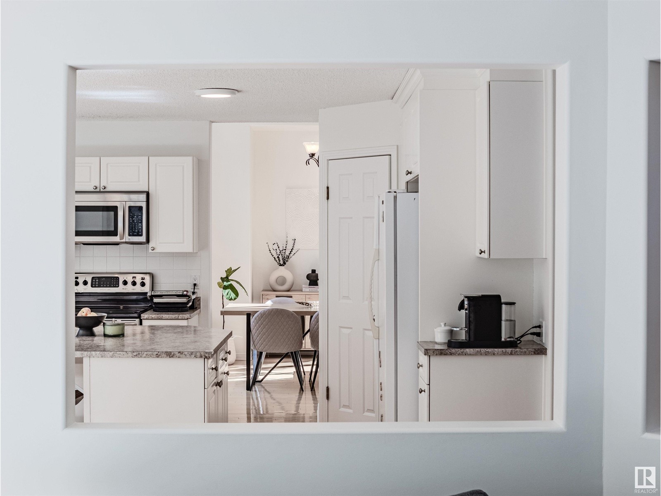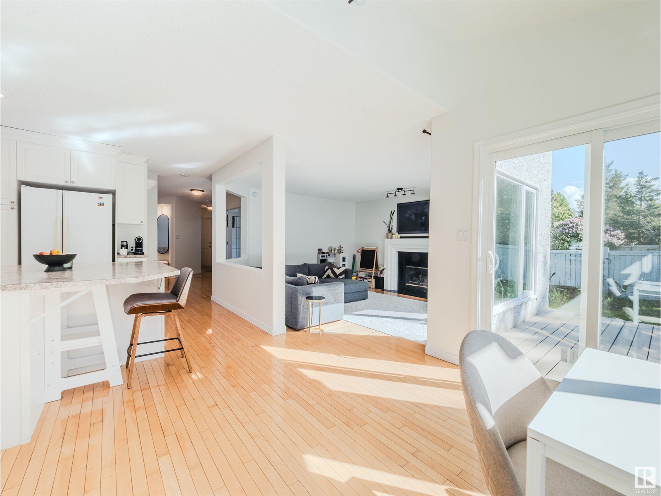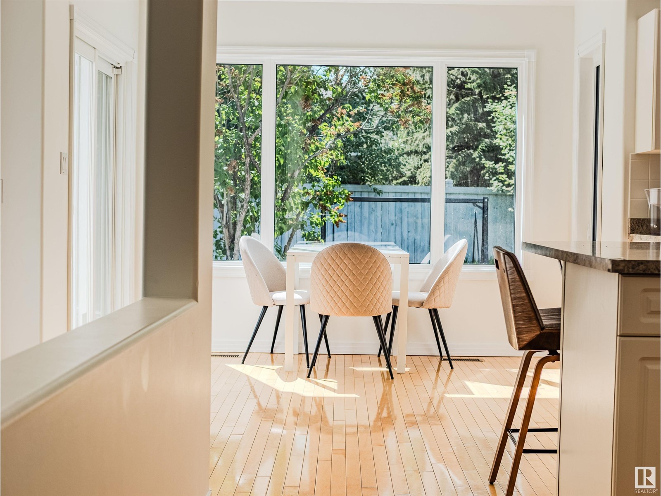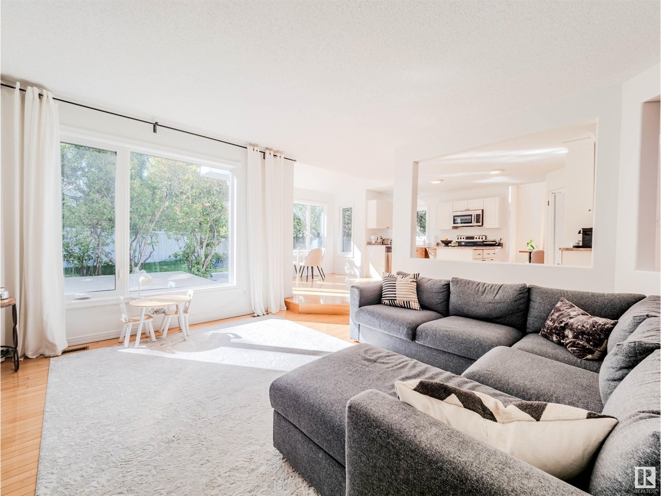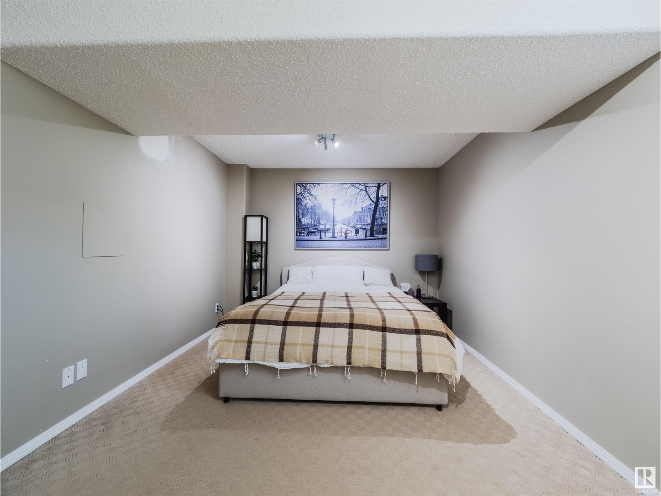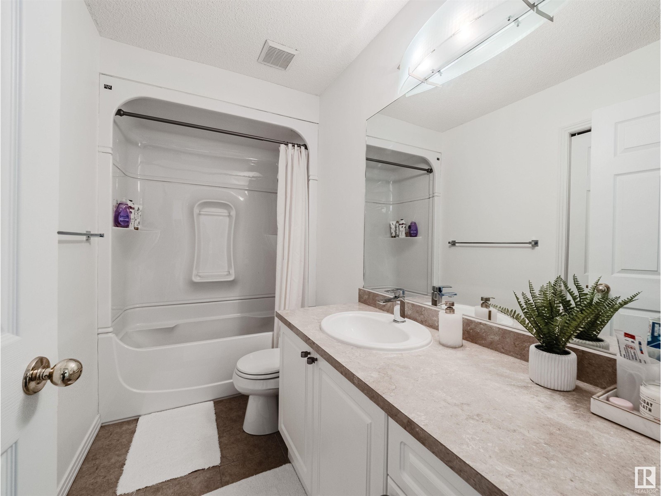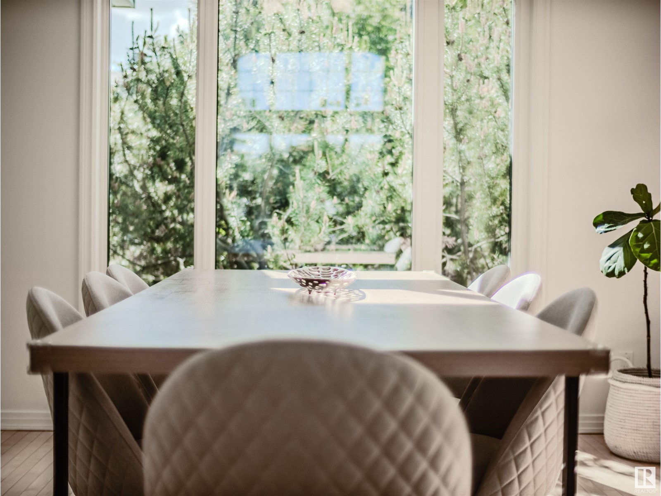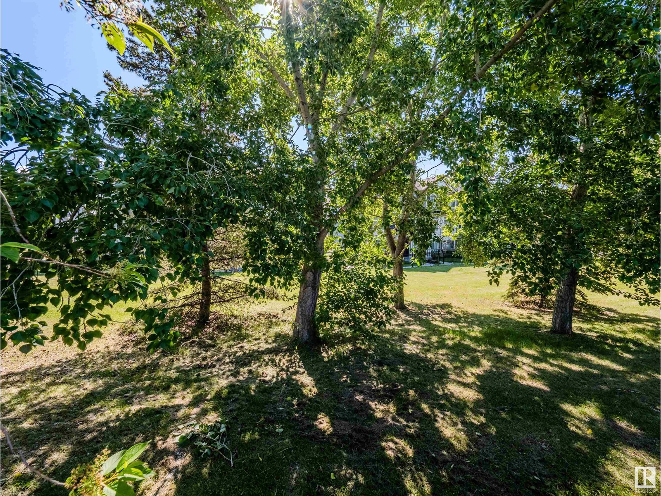11407 12 Av Nw Edmonton, Alberta T6J 6W8
$749,702
SITUATED ON .22 OF AN ACRE....OVER 3400 SQ FT OF HOME...$100,000 JUST SPENT....NEW WINDOWS/ NEW PAINT/ NEW DECK/ NEW INSULATION+++....CUL DE SAC LOCATION.....~!WELCOME HOME!~ Tucked in a perfect location, stunning curb appeal! The grand foyer greets you! Curved stair case, vaulted ceilings and the stage is set. On your right is the living room, the entire house is flooded with natural light! Formal dinning at the back... over looks your private park (seriously feels like it!) the kitchen misses nothing, total function with clean cabinetry open dining area and a sunken family room adjoining. The heart of the home is obvious. Down the hall is the office, and laundry... towards the garage (*with new doors!) Upstairs has a HUGE primary bedroom, large walk in closet and ensuite. 2 more bedrooms, and another bathroom. Basement is fully complete, 4th bedroom, 4th bathroom, and large rumpus room + plenty of storage! Now the yard is something you have to see, sweeping concrete, fire-pit, composite deck, & more! (id:57312)
Property Details
| MLS® Number | E4417066 |
| Property Type | Single Family |
| Neigbourhood | Twin Brooks |
| AmenitiesNearBy | Playground, Public Transit, Schools, Shopping |
| Features | Cul-de-sac, Park/reserve |
| ParkingSpaceTotal | 4 |
| Structure | Deck |
Building
| BathroomTotal | 4 |
| BedroomsTotal | 4 |
| Appliances | Dishwasher, Garage Door Opener Remote(s), Garage Door Opener, Microwave Range Hood Combo, Refrigerator, Storage Shed, Stove, Window Coverings |
| BasementDevelopment | Finished |
| BasementType | Full (finished) |
| CeilingType | Vaulted |
| ConstructedDate | 1992 |
| ConstructionStyleAttachment | Detached |
| CoolingType | Central Air Conditioning |
| FireplaceFuel | Gas |
| FireplacePresent | Yes |
| FireplaceType | Unknown |
| HalfBathTotal | 1 |
| HeatingType | Forced Air |
| StoriesTotal | 2 |
| SizeInterior | 2551.0468 Sqft |
| Type | House |
Parking
| Attached Garage |
Land
| Acreage | No |
| FenceType | Fence |
| LandAmenities | Playground, Public Transit, Schools, Shopping |
| SizeIrregular | 875.39 |
| SizeTotal | 875.39 M2 |
| SizeTotalText | 875.39 M2 |
Rooms
| Level | Type | Length | Width | Dimensions |
|---|---|---|---|---|
| Basement | Bedroom 4 | Measurements not available | ||
| Main Level | Living Room | Measurements not available | ||
| Main Level | Dining Room | Measurements not available | ||
| Main Level | Kitchen | Measurements not available | ||
| Main Level | Family Room | Measurements not available | ||
| Main Level | Den | Measurements not available | ||
| Main Level | Breakfast | Measurements not available | ||
| Upper Level | Primary Bedroom | Measurements not available | ||
| Upper Level | Bedroom 2 | Measurements not available | ||
| Upper Level | Bedroom 3 | Measurements not available |
https://www.realtor.ca/real-estate/27766309/11407-12-av-nw-edmonton-twin-brooks
Interested?
Contact us for more information
Scott J. Macmillan
Associate
116-150 Chippewa Rd
Sherwood Park, Alberta T8A 6A2
Holly Kowalchuk
Associate
116-150 Chippewa Rd
Sherwood Park, Alberta T8A 6A2
