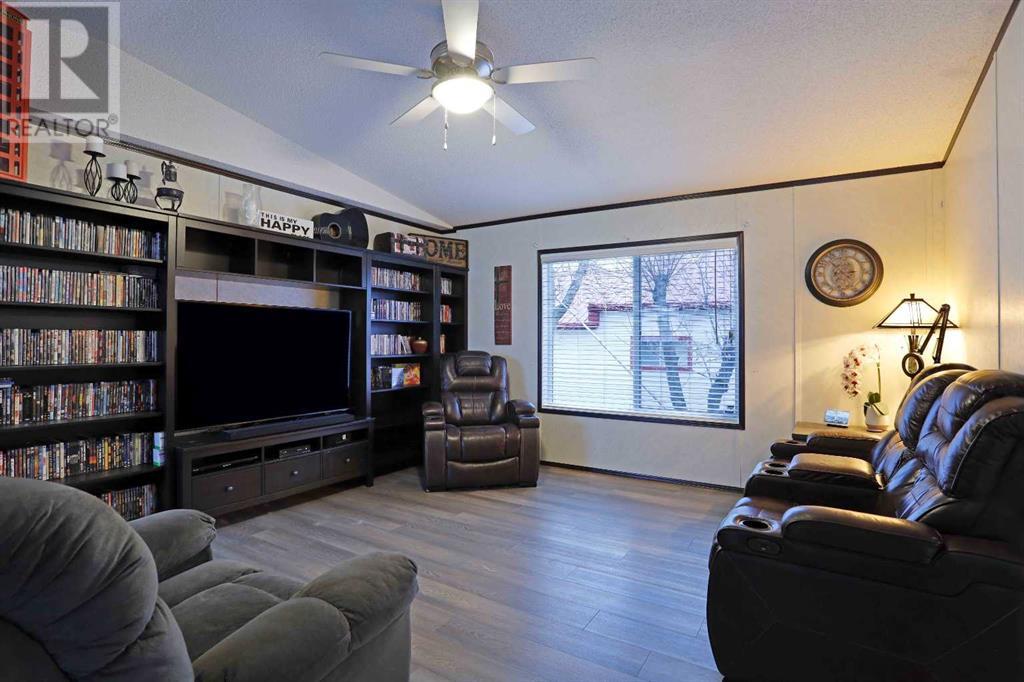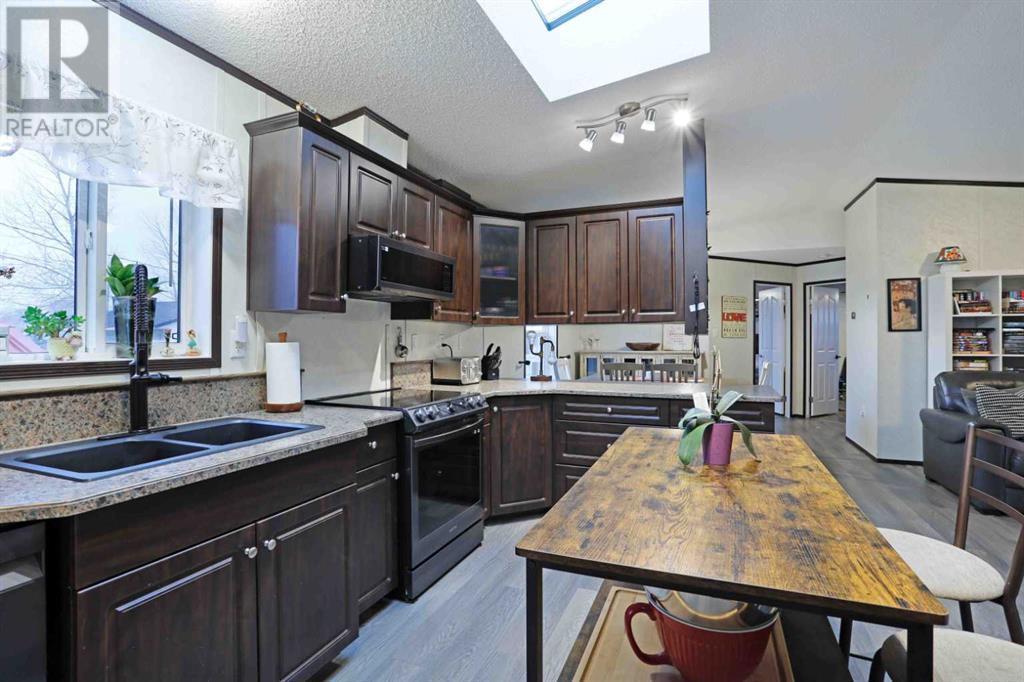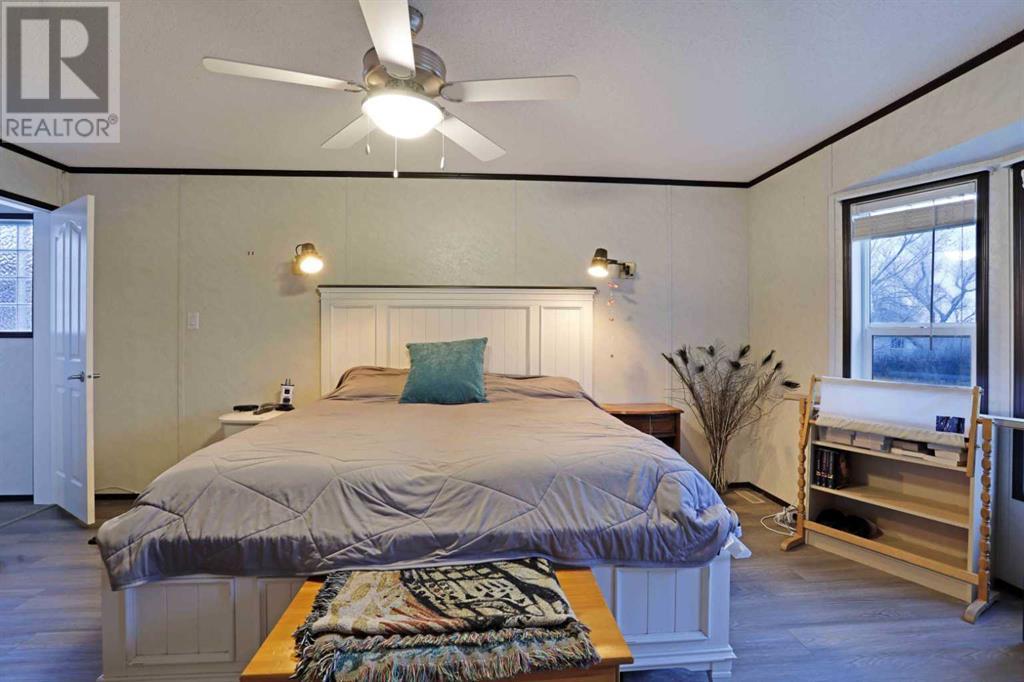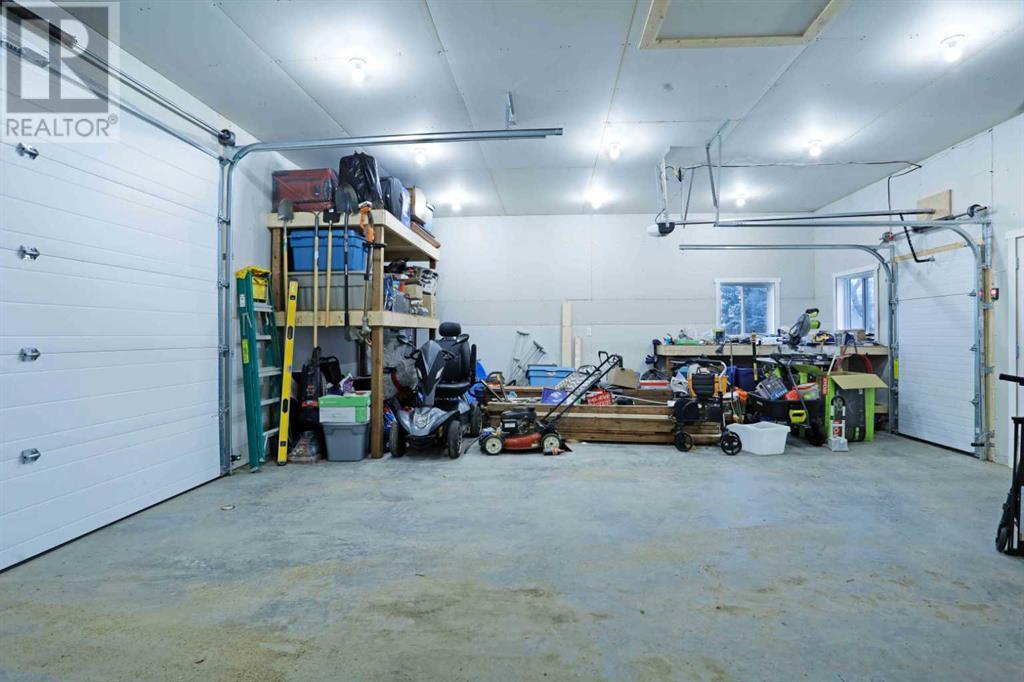114 2 Avenue E Delia, Alberta T0J 0W0
$264,900
Welcome to this charming and inviting home, where open spaces and modern design create a warm, welcoming atmosphere! With 1580 sq. ft. of main floor living, this home features 3 bedrooms, 2 baths, and a convenient laundry/storage room. You'll love the spacious living room and bright, airy kitchen, complete with stylish cabinetry, a pantry, a skylight, and an adjoining dining and sitting area – perfect for entertaining.Recent upgrades enhance both comfort and convenience, including brand-new laminate flooring, a cell phone booster, and a comprehensive security system with door and window sensors, cameras, and a security console. The home also boasts energy-efficient, Smart appliances, a Smart Nest thermostat, and Smart light switches in the family room and kitchen, offering modern functionality at your fingertips. The garage features a steel roof, ample space for two cars, and a handy workshop area. The master bedroom is a retreat with a 4-piece en suite, featuring a separate shower, a soaking tub, and a skylight.Outside, enjoy a large covered deck and a low-maintenance yard, perfect for relaxing. Located in the friendly village of Delia, this home is close to all essential amenities, including a general store, cafe, hair salon, gas station, banking, post office, camping, ball diamond, arena, and curling rink. Plus, a new K-12 school! Delia is nestled at the foot of the Handhills and offers the best of small-town living in a wonderful, close-knit community.This lovely home is move-in ready and available for a quick possession – don’t miss out! (id:57312)
Property Details
| MLS® Number | A2179308 |
| Property Type | Single Family |
| AmenitiesNearBy | Playground, Schools |
| ParkingSpaceTotal | 3 |
| Plan | 1440bn |
| Structure | Dog Run - Fenced In |
Building
| BathroomTotal | 2 |
| BedroomsAboveGround | 3 |
| BedroomsTotal | 3 |
| Appliances | Washer, Refrigerator, Dishwasher, Range, Dryer, Microwave Range Hood Combo, See Remarks |
| ArchitecturalStyle | Mobile Home |
| BasementType | None |
| ConstructedDate | 2010 |
| ConstructionStyleAttachment | Detached |
| CoolingType | Central Air Conditioning |
| ExteriorFinish | Composite Siding |
| FlooringType | Laminate |
| FoundationType | Piled |
| HeatingFuel | Natural Gas |
| HeatingType | Forced Air |
| StoriesTotal | 1 |
| SizeInterior | 1580.2 Sqft |
| TotalFinishedArea | 1580.2 Sqft |
| Type | Manufactured Home |
Parking
| Detached Garage | 2 |
Land
| Acreage | No |
| FenceType | Fence |
| LandAmenities | Playground, Schools |
| SizeDepth | 38.1 M |
| SizeFrontage | 15.24 M |
| SizeIrregular | 6254.00 |
| SizeTotal | 6254 Sqft|4,051 - 7,250 Sqft |
| SizeTotalText | 6254 Sqft|4,051 - 7,250 Sqft |
| ZoningDescription | R2 |
Rooms
| Level | Type | Length | Width | Dimensions |
|---|---|---|---|---|
| Main Level | 4pc Bathroom | 9.08 Ft x 5.50 Ft | ||
| Main Level | 4pc Bathroom | 8.25 Ft x 11.08 Ft | ||
| Main Level | Bedroom | 10.17 Ft x 12.08 Ft | ||
| Main Level | Bedroom | 10.50 Ft x 13.25 Ft | ||
| Main Level | Dining Room | 14.08 Ft x 16.17 Ft | ||
| Main Level | Family Room | 9.50 Ft x 14.25 Ft | ||
| Main Level | Kitchen | 11.50 Ft x 17.58 Ft | ||
| Main Level | Laundry Room | 9.17 Ft x 9.08 Ft | ||
| Main Level | Living Room | 16.08 Ft x 14.42 Ft | ||
| Main Level | Primary Bedroom | 15.83 Ft x 18.17 Ft |
https://www.realtor.ca/real-estate/27663569/114-2-avenue-e-delia
Interested?
Contact us for more information
Elizabeth Kukulsky
Associate
#2-218 Centre Street
Hanna, Alberta T0J 1P0
































