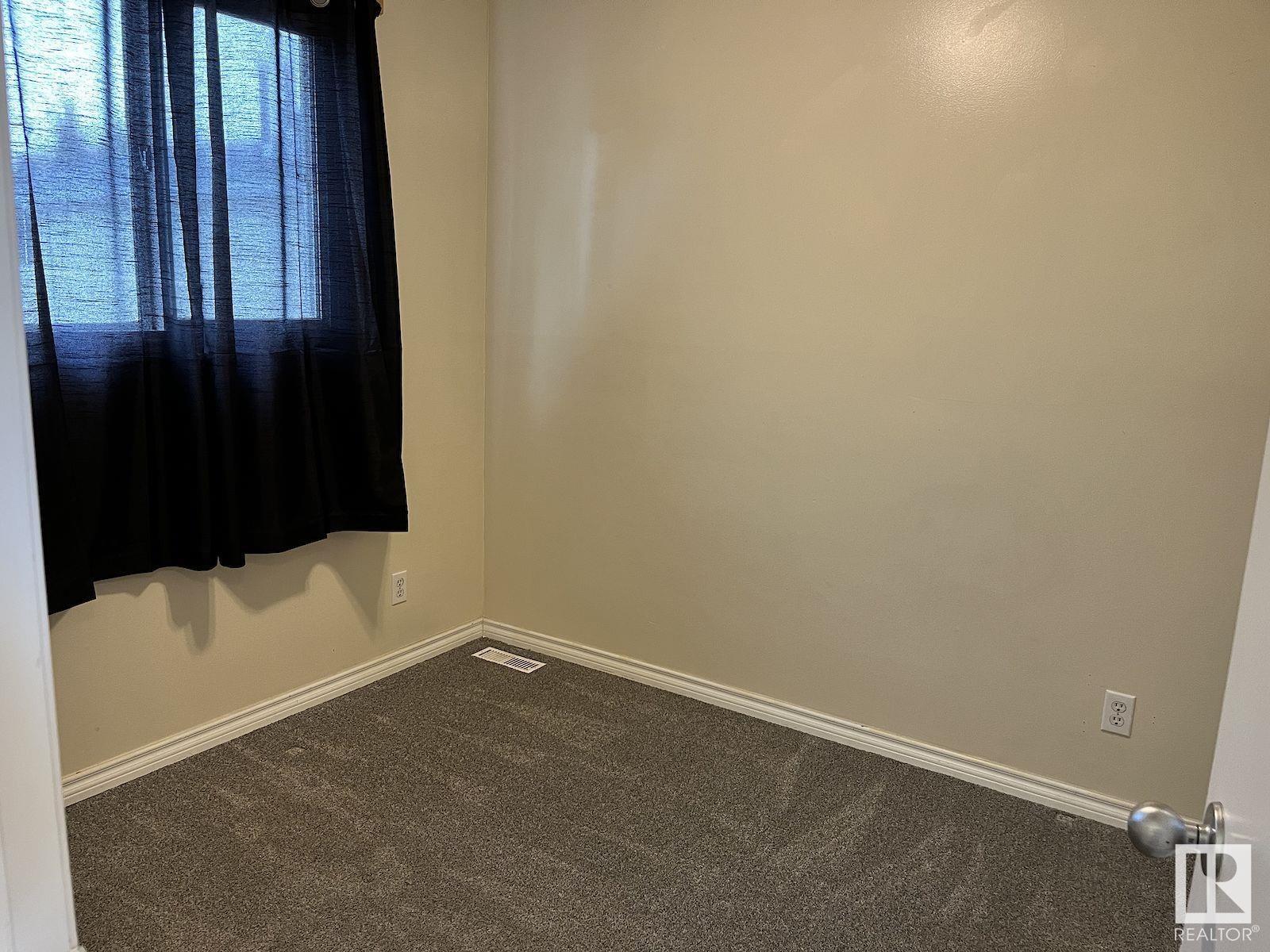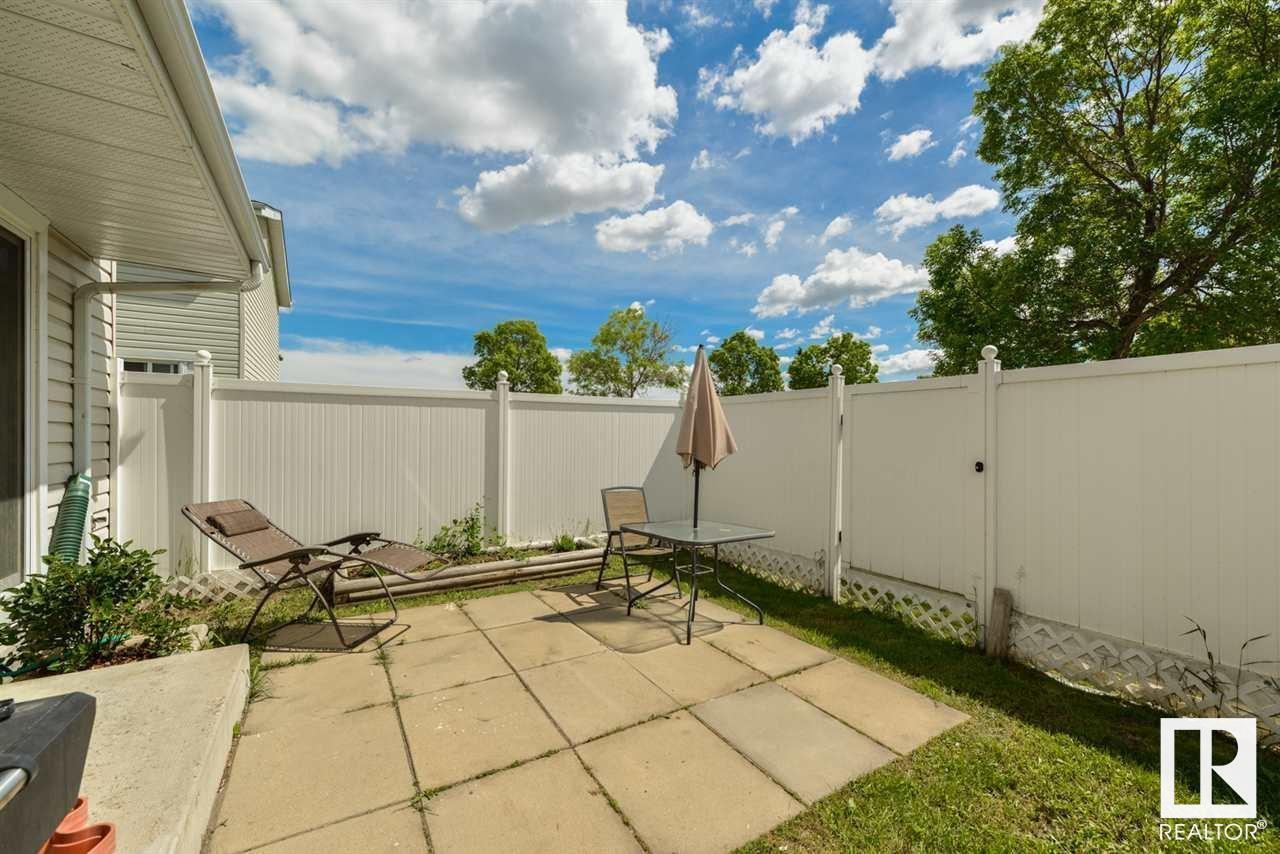11348 139 Av Nw Edmonton, Alberta T5X 3L4
$189,900Maintenance, Exterior Maintenance, Insurance, Landscaping, Property Management, Other, See Remarks
$409.95 Monthly
Maintenance, Exterior Maintenance, Insurance, Landscaping, Property Management, Other, See Remarks
$409.95 MonthlyEnd Unit Townhome in Carlisle! This charming end-unit townhome offers just under 1,000 sq. ft. of living space, ideal for families or investors. The main floor features an open-concept living and dining area with newer (4-year-old) laminate flooring, ceramic tiles, and patio doors leading to a south-facing backyard, perfect for relaxation. The galley-style kitchen is equipped with stainless steel appliances, including a stove, fridge, and built-in dishwasher. A 2-piece bathroom and additional storage complete the main level. Upstairs, you’ll find three spacious bedrooms with carpet flooring and a full bathroom. The primary bedroom boasts dual closets, while the secondary bedrooms provide ample storage. The unfinished basement has two large windows, a laundry area with a sink, and mechanical upgrades, including a 2014 furnace and 2024 hot water tank. Parking is conveniently located outside the front door, with visitor parking steps away. The complex has updated windows, doors, and fencing for added value. (id:57312)
Property Details
| MLS® Number | E4418152 |
| Property Type | Single Family |
| Neigbourhood | Carlisle |
| AmenitiesNearBy | Golf Course, Playground, Public Transit, Schools, Shopping |
| Features | Corner Site, See Remarks, No Smoking Home |
Building
| BathroomTotal | 2 |
| BedroomsTotal | 3 |
| Amenities | Vinyl Windows |
| Appliances | Dishwasher, Dryer, Hood Fan, Refrigerator, Stove, Washer, Window Coverings |
| BasementDevelopment | Unfinished |
| BasementType | Full (unfinished) |
| ConstructedDate | 1977 |
| ConstructionStyleAttachment | Attached |
| FireProtection | Smoke Detectors |
| HalfBathTotal | 1 |
| HeatingType | Forced Air |
| StoriesTotal | 2 |
| SizeInterior | 990.2798 Sqft |
| Type | Row / Townhouse |
Parking
| Stall | |
| See Remarks |
Land
| Acreage | No |
| FenceType | Fence |
| LandAmenities | Golf Course, Playground, Public Transit, Schools, Shopping |
Rooms
| Level | Type | Length | Width | Dimensions |
|---|---|---|---|---|
| Main Level | Living Room | Measurements not available | ||
| Main Level | Dining Room | Measurements not available | ||
| Main Level | Kitchen | Measurements not available | ||
| Upper Level | Primary Bedroom | Measurements not available | ||
| Upper Level | Bedroom 2 | Measurements not available | ||
| Upper Level | Bedroom 3 | Measurements not available |
https://www.realtor.ca/real-estate/27808092/11348-139-av-nw-edmonton-carlisle
Interested?
Contact us for more information
Joseph Yisak
Associate
301-11044 82 Ave Nw
Edmonton, Alberta T6G 0T2





















