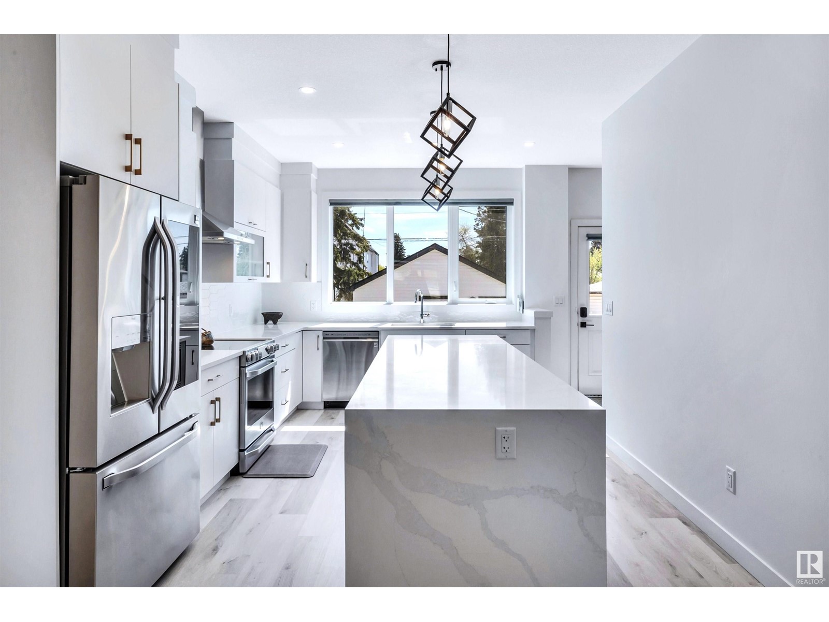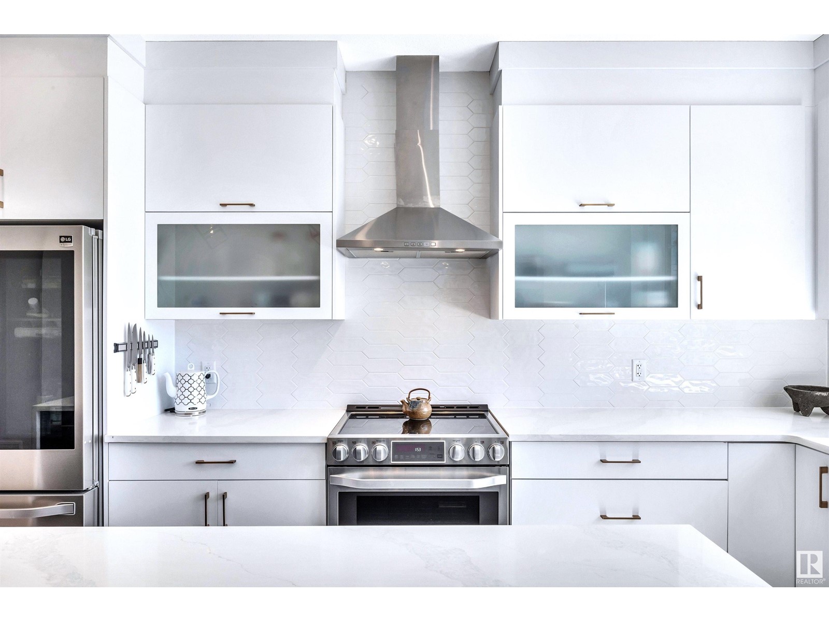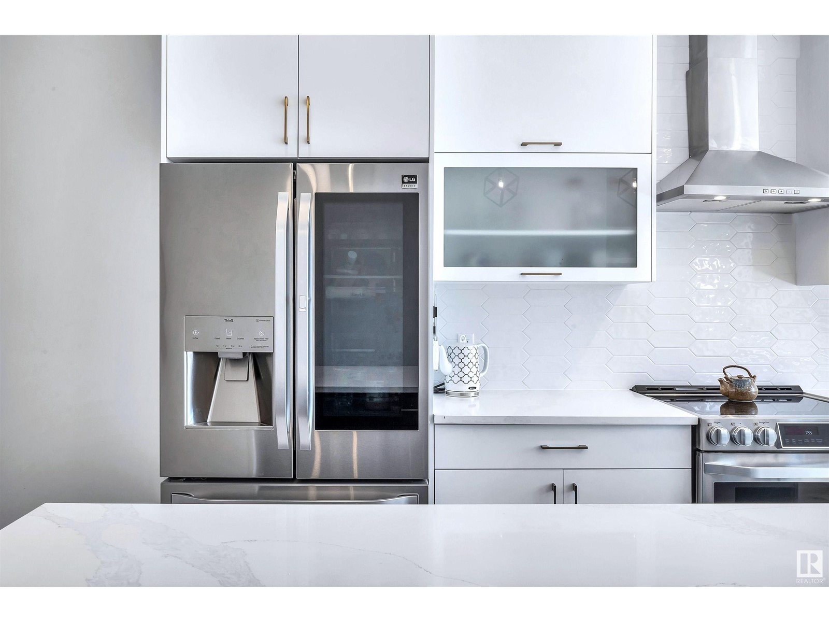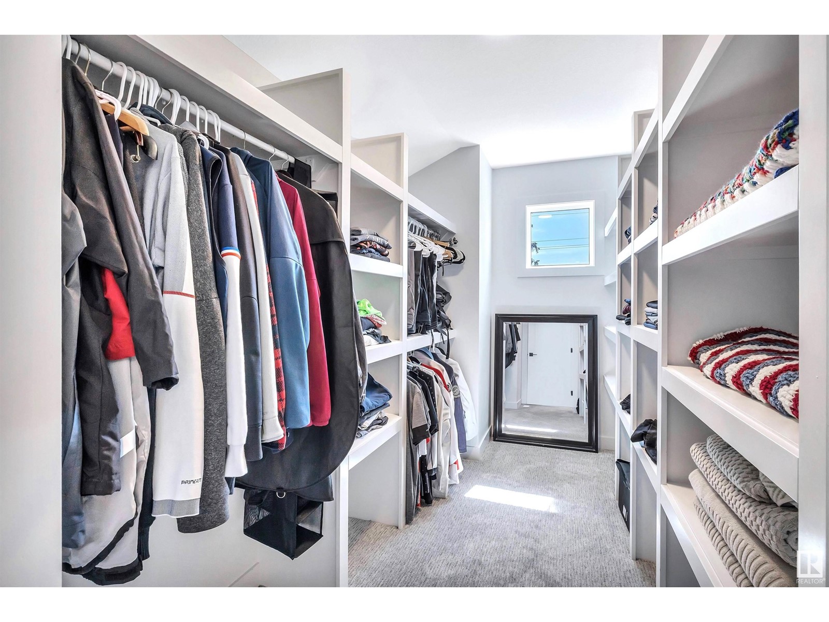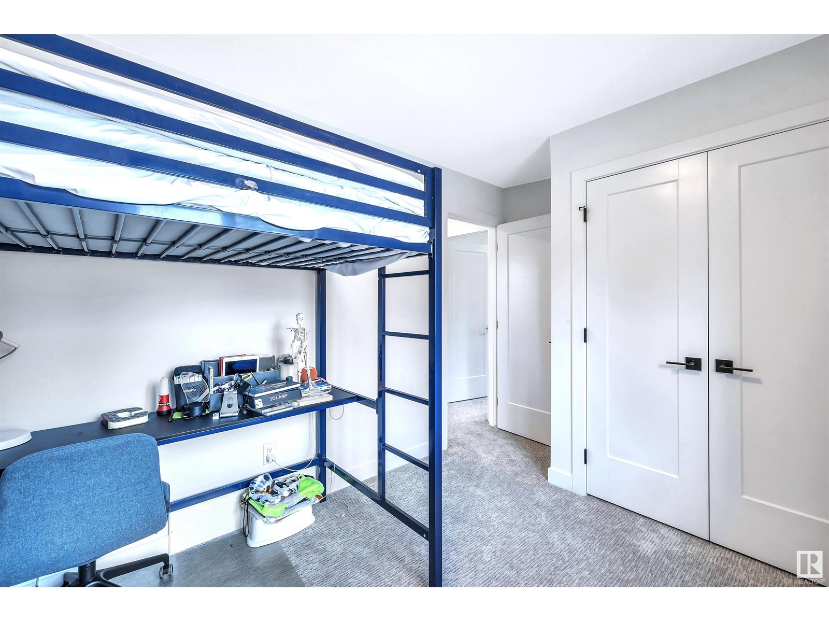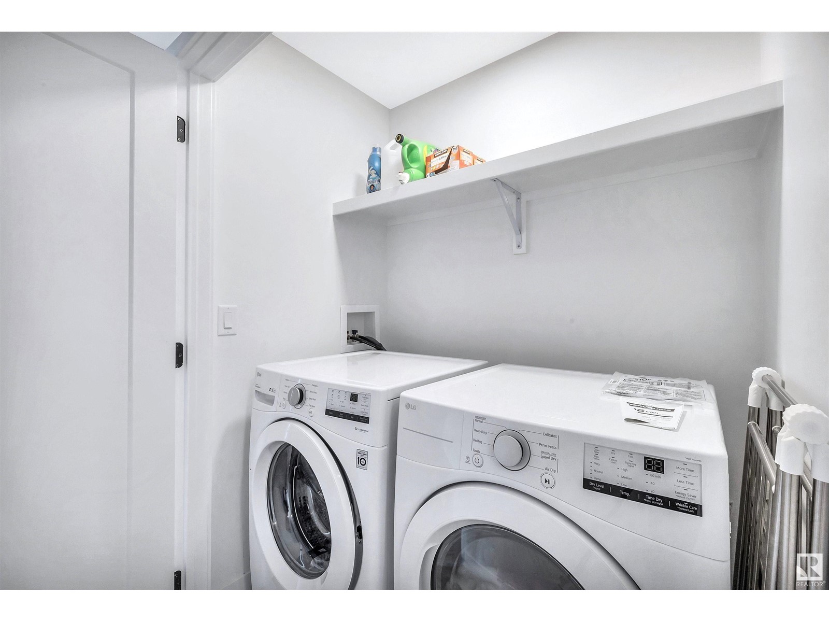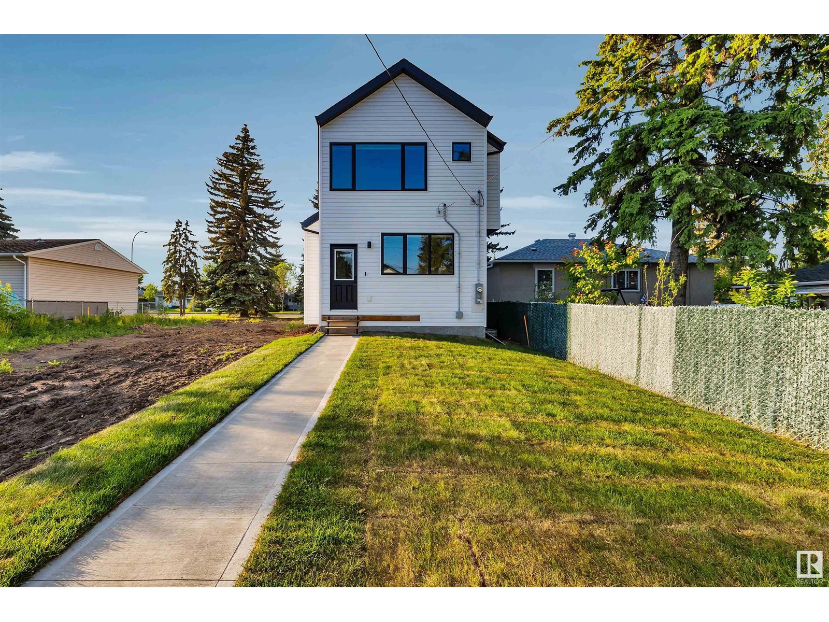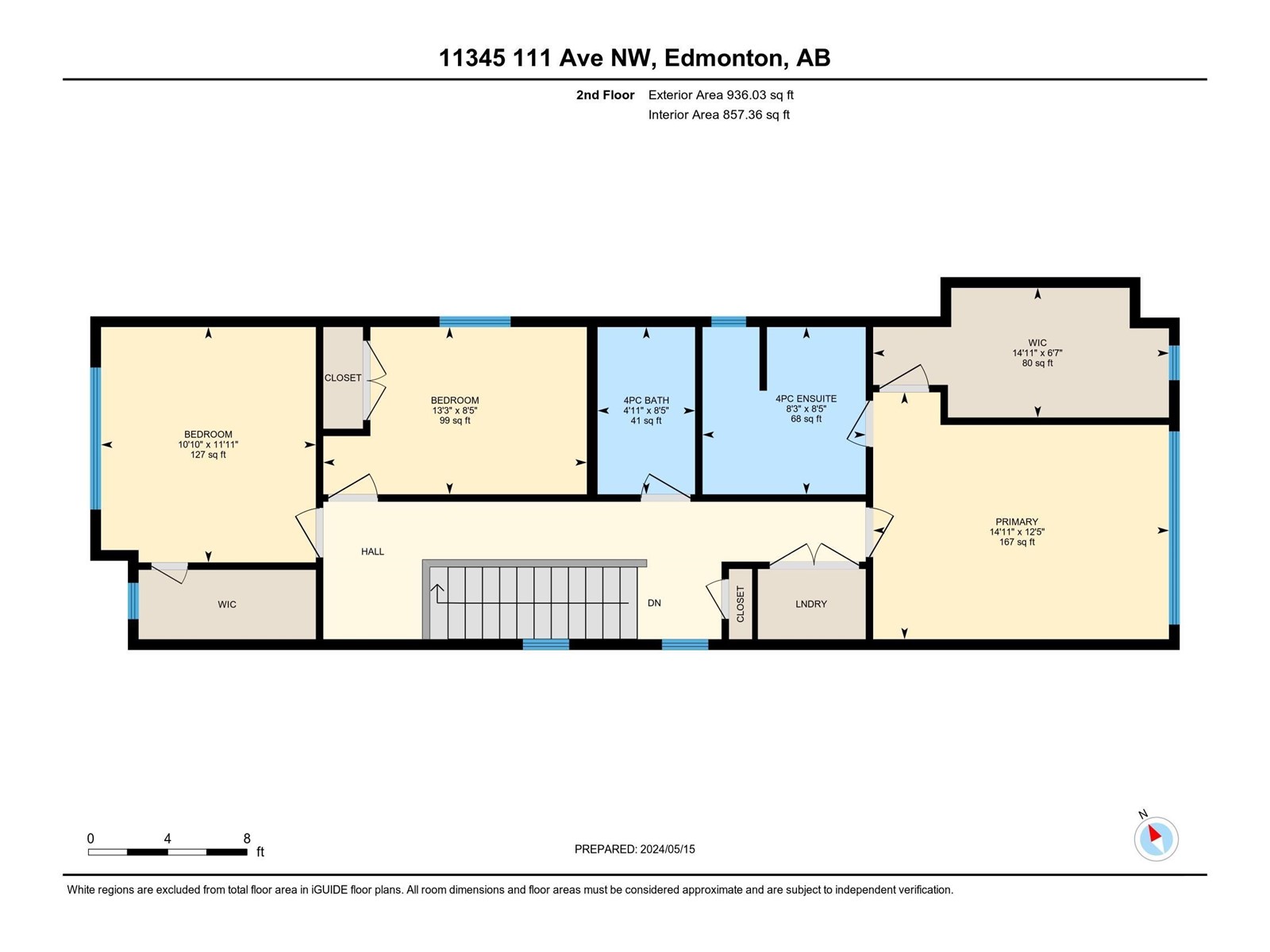11345 111 Av Nw Edmonton, Alberta T5G 0C8
$649,800
Discover modern luxury in this 2023-built 2-storey home, meticulously designed and barely lived in. With 1,872 sqft of space on 2 levels, it includes a legally permitted 2-bedroom basement suite, ideal for rental income or guests. The open interior features thoughtful touches like a waterfall-edge counter, tech station, and mudroom cubbies, paired with two-toned cabinetry, upgraded appliances, and designer lighting. Upstairs, find 3 spacious bedrooms, including a primary suite with a massive walk-in closet and spa-like ensuite featuring a double vanity. Premium upgrades include a top-tier A/C system, Wi-Fi smart locks, a smart thermostat, and doorbell cameras. The south-facing lot floods the home with natural light, while the 155-ft-long lot with completed landscaping offers a sizable yard for your outdoor enjoyment. A double garage adds convenience! Perfectly located near the LRT, Kingsway Mall, Blatchford, Royal Alex Hospital, and NAIT, this home blends comfort, style, and functionality. (id:57312)
Property Details
| MLS® Number | E4416489 |
| Property Type | Single Family |
| Neigbourhood | Queen Mary Park |
| AmenitiesNearBy | Schools, Shopping |
| Features | See Remarks |
| ParkingSpaceTotal | 2 |
| ViewType | City View |
Building
| BathroomTotal | 4 |
| BedroomsTotal | 5 |
| Appliances | Dryer, Garage Door Opener Remote(s), Garage Door Opener, Hood Fan, Microwave Range Hood Combo, Microwave, Washer/dryer Stack-up, Washer, Window Coverings, Refrigerator, Two Stoves, Dishwasher |
| BasementDevelopment | Finished |
| BasementFeatures | Suite |
| BasementType | Full (finished) |
| ConstructedDate | 2023 |
| ConstructionStyleAttachment | Detached |
| CoolingType | Central Air Conditioning |
| FireplaceFuel | Electric |
| FireplacePresent | Yes |
| FireplaceType | Unknown |
| HalfBathTotal | 1 |
| HeatingType | Forced Air |
| StoriesTotal | 2 |
| SizeInterior | 1871.9517 Sqft |
| Type | House |
Parking
| Detached Garage | |
| Rear |
Land
| Acreage | No |
| LandAmenities | Schools, Shopping |
Rooms
| Level | Type | Length | Width | Dimensions |
|---|---|---|---|---|
| Basement | Bedroom 4 | 3.61 m | 2.97 m | 3.61 m x 2.97 m |
| Basement | Bedroom 5 | 3.26 m | 3.03 m | 3.26 m x 3.03 m |
| Main Level | Living Room | 3.58 m | 7 m | 3.58 m x 7 m |
| Main Level | Dining Room | 3.58 m | 4.9 m | 3.58 m x 4.9 m |
| Main Level | Kitchen | 3.51 m | 4.55 m | 3.51 m x 4.55 m |
| Upper Level | Primary Bedroom | 3.8 m | 4.55 m | 3.8 m x 4.55 m |
| Upper Level | Bedroom 2 | 3.62 m | 3.3 m | 3.62 m x 3.3 m |
| Upper Level | Bedroom 3 | 4.05 m | 2.57 m | 4.05 m x 2.57 m |
https://www.realtor.ca/real-estate/27751163/11345-111-av-nw-edmonton-queen-mary-park
Interested?
Contact us for more information
Ryan R. Sellers
Associate
1c-8 Columbia Ave W
Devon, Alberta T9G 1Y6












