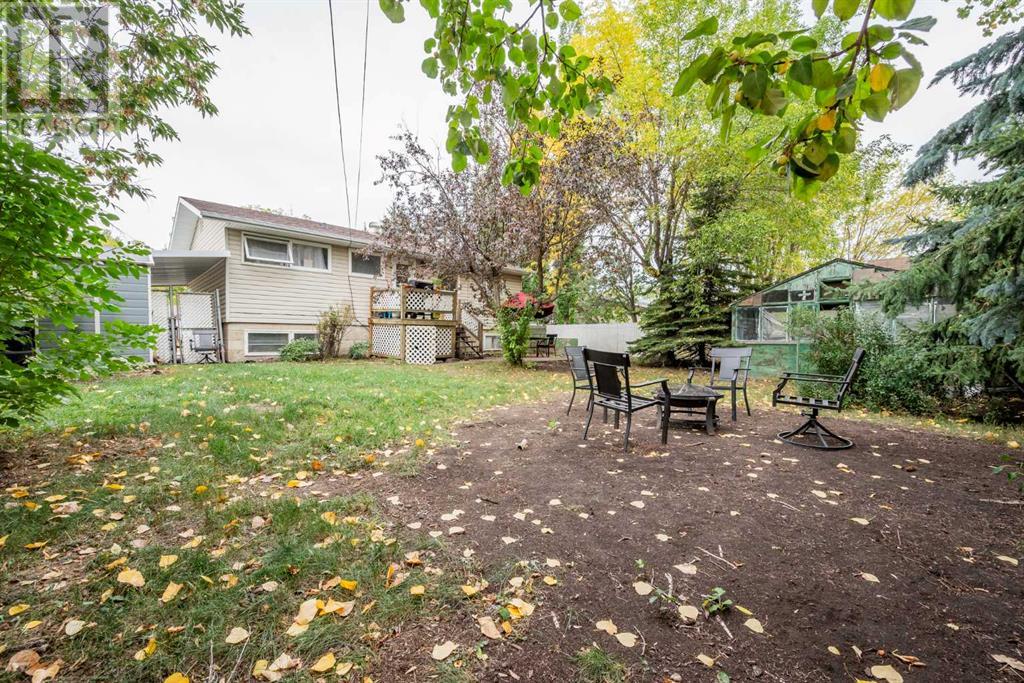11329 101a Street Grande Prairie, Alberta T8V 2S3
$270,000
Check out this spacious 4 bedroom, 2 bathroom home in a mature neighborhood of Avondale. The property is tastefully brought up to date with modern colors and accents, plenty of natural light and an open kitchen concept. Recent updates include modern tiles and fixtures, newer roof, updated kitchen, laminate and tile flooring plus a fully finished basement. Huge backyard is an ultimate dream with plenty of mature trees which gives abundance of privacy. Gearing up towards cooler months, you will absolutely love the elegant stone gas fireplace located in the living room and a car port to keep your vehicles clear off the snow. This property is a perfect starter home, or investment opportunity, book your showing before it gets snatched away. (id:57312)
Property Details
| MLS® Number | A2165592 |
| Property Type | Single Family |
| Community Name | Avondale |
| AmenitiesNearBy | Park, Playground, Schools, Shopping |
| ParkingSpaceTotal | 3 |
| Plan | 4568mc |
| Structure | Deck |
Building
| BathroomTotal | 2 |
| BedroomsAboveGround | 2 |
| BedroomsBelowGround | 2 |
| BedroomsTotal | 4 |
| Appliances | Refrigerator, Oven - Electric, Dishwasher, Microwave, Washer & Dryer |
| ArchitecturalStyle | Bi-level |
| BasementDevelopment | Finished |
| BasementType | Full (finished) |
| ConstructedDate | 1964 |
| ConstructionMaterial | Wood Frame |
| ConstructionStyleAttachment | Detached |
| CoolingType | None |
| ExteriorFinish | Vinyl Siding |
| FireProtection | Smoke Detectors |
| FireplacePresent | Yes |
| FireplaceTotal | 1 |
| FlooringType | Carpeted, Laminate, Tile |
| FoundationType | Poured Concrete |
| HeatingFuel | Natural Gas |
| HeatingType | Forced Air |
| SizeInterior | 854 Sqft |
| TotalFinishedArea | 854 Sqft |
| Type | House |
Parking
| Carport | |
| Concrete | |
| Covered | |
| Other |
Land
| Acreage | No |
| FenceType | Fence |
| LandAmenities | Park, Playground, Schools, Shopping |
| SizeDepth | 10.21 M |
| SizeFrontage | 5.12 M |
| SizeIrregular | 5950.00 |
| SizeTotal | 5950 Sqft|4,051 - 7,250 Sqft |
| SizeTotalText | 5950 Sqft|4,051 - 7,250 Sqft |
| ZoningDescription | Rs |
Rooms
| Level | Type | Length | Width | Dimensions |
|---|---|---|---|---|
| Basement | Bedroom | 8.00 Ft x 11.42 Ft | ||
| Basement | 3pc Bathroom | 8.92 Ft x 8.42 Ft | ||
| Basement | Bedroom | 9.00 Ft x 8.42 Ft | ||
| Main Level | 3pc Bathroom | 9.42 Ft x 4.92 Ft | ||
| Main Level | Bedroom | 9.83 Ft x 12.00 Ft | ||
| Main Level | Bedroom | 9.50 Ft x 8.92 Ft |
https://www.realtor.ca/real-estate/27413816/11329-101a-street-grande-prairie-avondale
Interested?
Contact us for more information
Aggie Duras-Kamau
Associate
10114-100 St.
Grande Prairie, Alberta T8V 2L9
Brooks Hoffos
Associate
10114-100 St.
Grande Prairie, Alberta T8V 2L9











