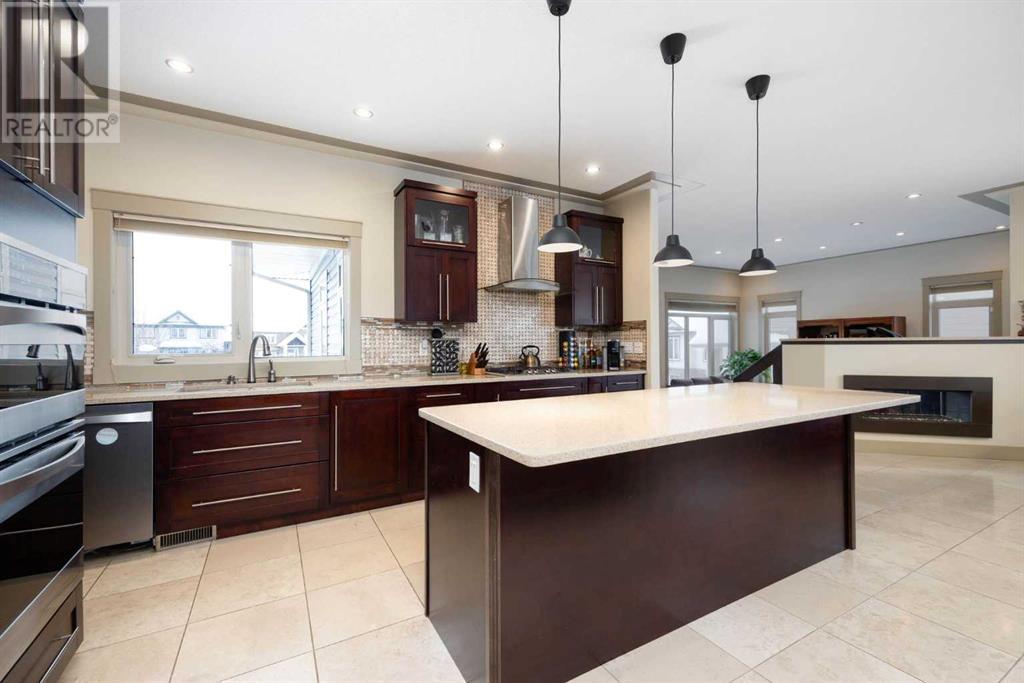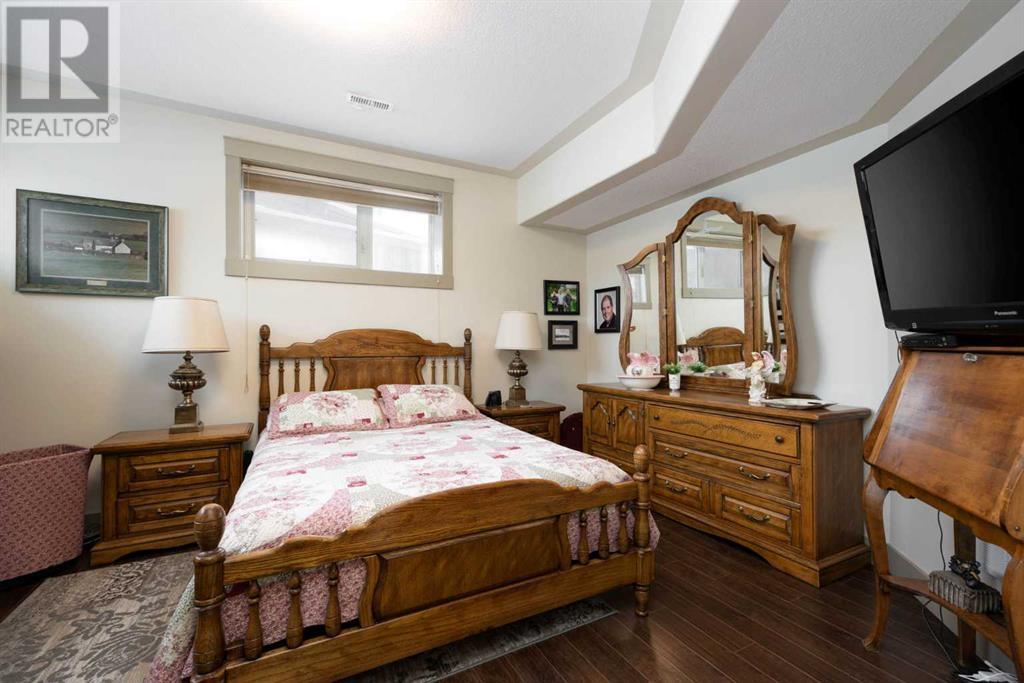113 Sparrow Hawk Bay Fort Mcmurray, Alberta T9K 0L2
$899,900
Welcome to 113 Sparrow Hawk Bay, this extraordinary home with over 4,500 sq ft of living space, nestled on a massive 11,500 sq ft pie-shaped lot in a quiet area with walking trails close by and conveniently located close to schools and shopping is truly a unique find and beautiful home. With 7 spacious bedrooms and 5.5 luxurious bathrooms, this home is perfect for large families or those who love to entertain. The high-end finishes throughout, combined with expansive living spaces, create an inviting atmosphere. The home also features a triple-car garage, ample parking, and dedicated RV parking. A fully legal 2-bedroom suite offers great rental potential or additional guest accommodations. Enjoy the convenience of rear lane access—this home truly has it all! Don’t miss your chance to own this exceptional property. (id:57312)
Property Details
| MLS® Number | A2186762 |
| Property Type | Single Family |
| Neigbourhood | Timberlea |
| Community Name | Eagle Ridge |
| Features | Cul-de-sac, Back Lane, Closet Organizers |
| ParkingSpaceTotal | 7 |
| Plan | 0726427 |
Building
| BathroomTotal | 6 |
| BedroomsAboveGround | 3 |
| BedroomsBelowGround | 4 |
| BedroomsTotal | 7 |
| Appliances | Refrigerator, Dishwasher, Microwave, Window Coverings, Garage Door Opener, Washer & Dryer |
| ArchitecturalStyle | Bi-level |
| BasementFeatures | Separate Entrance, Suite |
| BasementType | Full |
| ConstructedDate | 2011 |
| ConstructionMaterial | Wood Frame |
| ConstructionStyleAttachment | Detached |
| CoolingType | Central Air Conditioning |
| ExteriorFinish | See Remarks, Vinyl Siding |
| FireplacePresent | Yes |
| FireplaceTotal | 1 |
| FlooringType | Carpeted, Hardwood, Tile |
| FoundationType | Poured Concrete |
| HalfBathTotal | 1 |
| HeatingType | Other, Forced Air |
| StoriesTotal | 1 |
| SizeInterior | 4560.82 Sqft |
| TotalFinishedArea | 4560.82 Sqft |
| Type | House |
Parking
| Attached Garage | 3 |
Land
| Acreage | No |
| FenceType | Fence |
| SizeFrontage | 11.66 M |
| SizeIrregular | 11537.00 |
| SizeTotal | 11537 Sqft|10,890 - 21,799 Sqft (1/4 - 1/2 Ac) |
| SizeTotalText | 11537 Sqft|10,890 - 21,799 Sqft (1/4 - 1/2 Ac) |
| ZoningDescription | R1 |
Rooms
| Level | Type | Length | Width | Dimensions |
|---|---|---|---|---|
| Second Level | 5pc Bathroom | 10.58 Ft x 13.50 Ft | ||
| Second Level | Family Room | 12.08 Ft x 17.42 Ft | ||
| Second Level | Primary Bedroom | 13.00 Ft x 21.08 Ft | ||
| Basement | 4pc Bathroom | 7.17 Ft x 7.83 Ft | ||
| Basement | 4pc Bathroom | 9.08 Ft x 5.08 Ft | ||
| Basement | 4pc Bathroom | 9.08 Ft x 5.00 Ft | ||
| Basement | Bedroom | 11.42 Ft x 11.50 Ft | ||
| Basement | Bedroom | 12.33 Ft x 11.58 Ft | ||
| Basement | Bedroom | 12.00 Ft x 14.92 Ft | ||
| Basement | Bedroom | 12.58 Ft x 14.58 Ft | ||
| Basement | Dining Room | 8.25 Ft x 10.25 Ft | ||
| Basement | Kitchen | 9.42 Ft x 7.67 Ft | ||
| Basement | Recreational, Games Room | 17.67 Ft x 11.33 Ft | ||
| Basement | Storage | 9.75 Ft x 8.50 Ft | ||
| Basement | Furnace | 14.42 Ft x 8.33 Ft | ||
| Main Level | 2pc Bathroom | 4.58 Ft x 4.50 Ft | ||
| Main Level | 3pc Bathroom | 10.50 Ft x 5.08 Ft | ||
| Main Level | Bedroom | 12.00 Ft x 11.75 Ft | ||
| Main Level | Bedroom | 14.08 Ft x 11.58 Ft | ||
| Main Level | Dining Room | 11.33 Ft x 15.92 Ft | ||
| Main Level | Family Room | 19.25 Ft x 16.42 Ft | ||
| Main Level | Foyer | 7.92 Ft x 5.92 Ft | ||
| Main Level | Kitchen | 15.00 Ft x 15.00 Ft | ||
| Main Level | Laundry Room | 7.42 Ft x 5.83 Ft | ||
| Main Level | Living Room | 13.50 Ft x 15.42 Ft | ||
| Main Level | Office | 8.17 Ft x 10.75 Ft |
https://www.realtor.ca/real-estate/27788535/113-sparrow-hawk-bay-fort-mcmurray-eagle-ridge
Interested?
Contact us for more information
Heather Mccandless
Associate
#215 - 8520 Manning Avenue
Fort Mcmurray, Alberta T9H 5G2
































