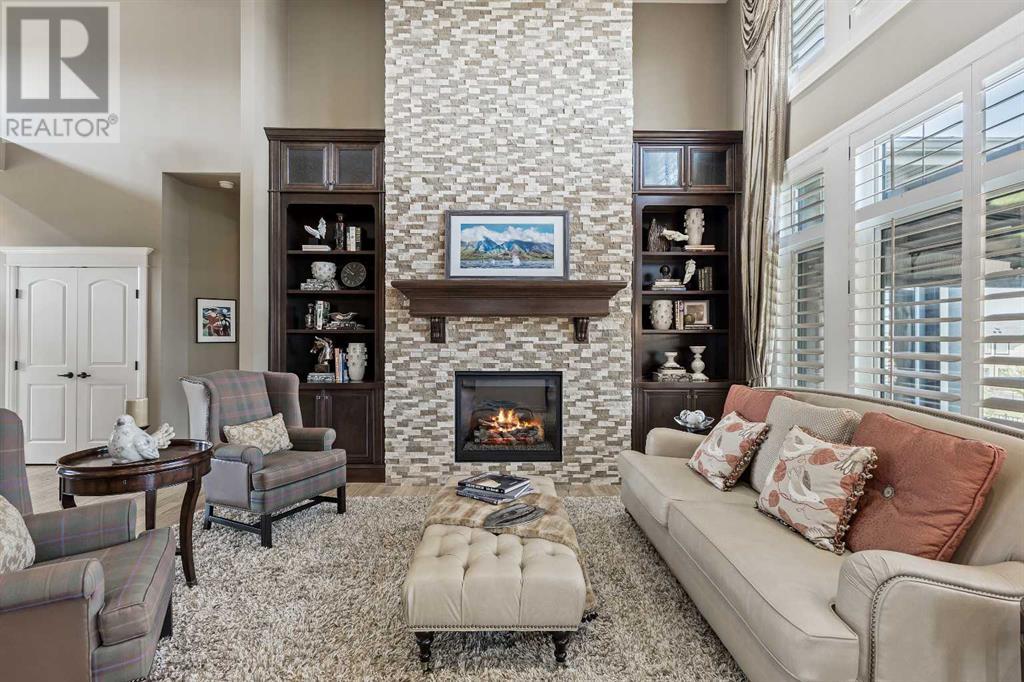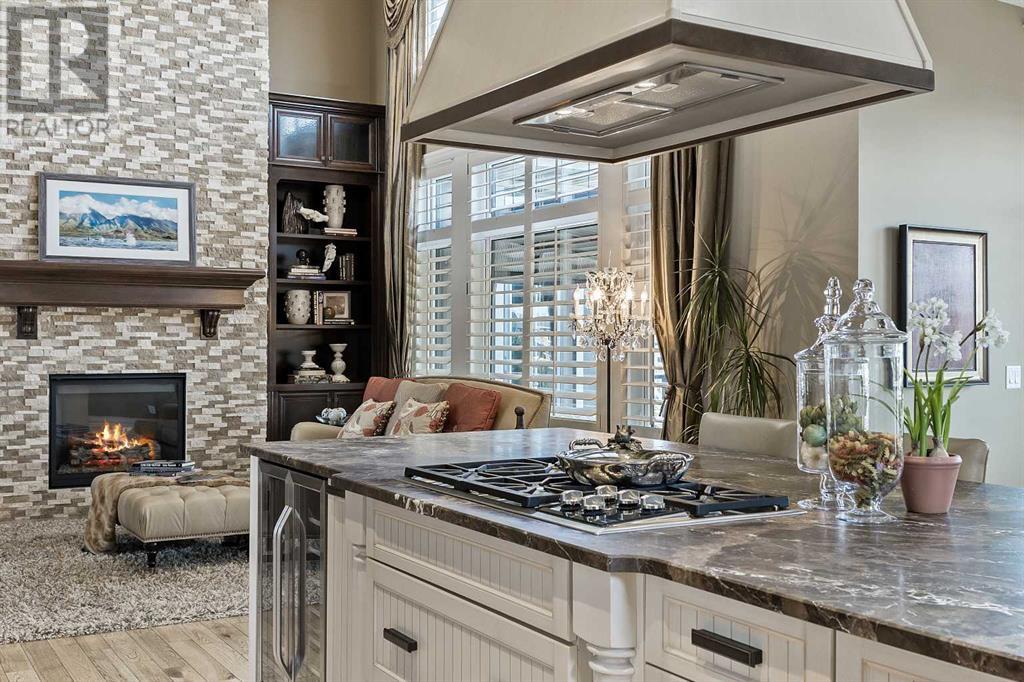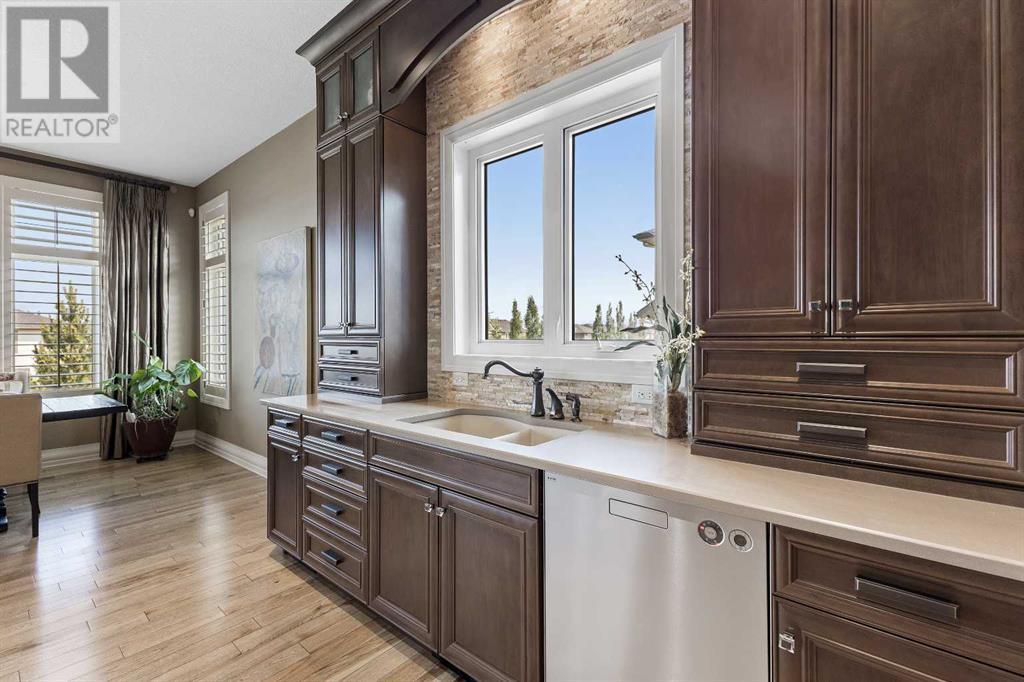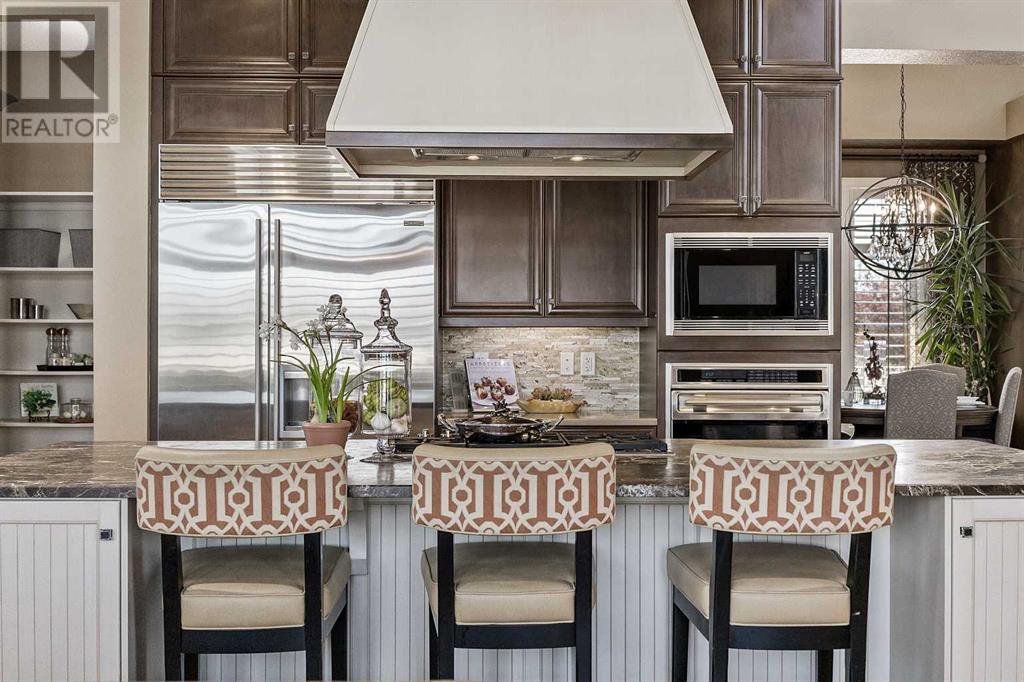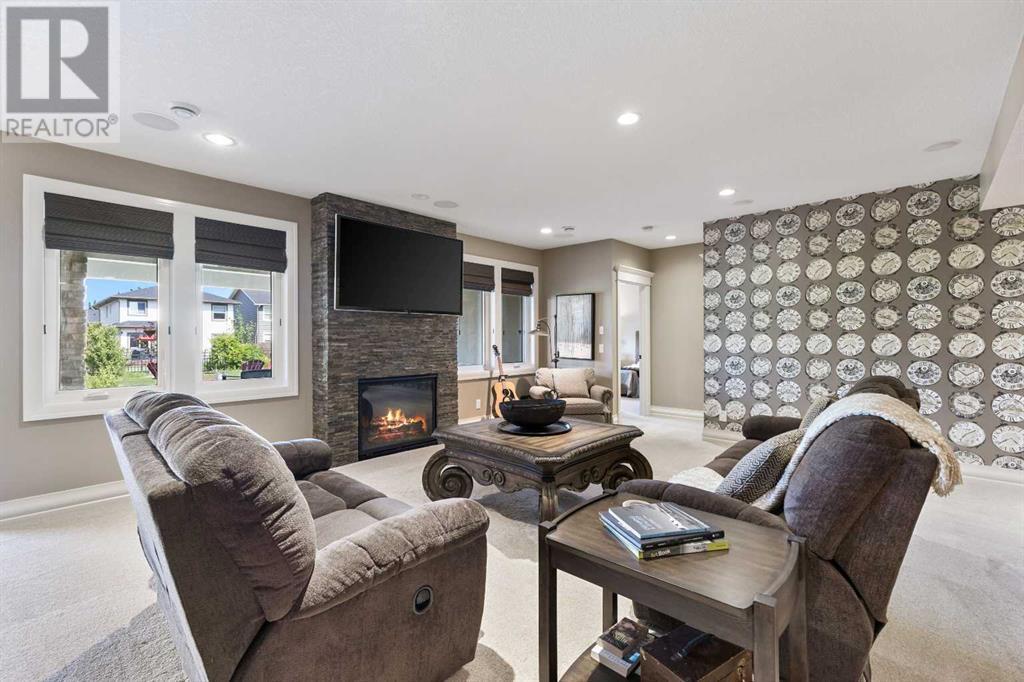113 Silverado Crest Landing Sw Calgary, Alberta T2X 0N9
$1,800,000
Immerse yourself in unparalleled luxury living in this meticulously finished former show home by Augusta Fine Homes in the desirable community of Silverado. Spanning over 4,500 sq.ft. of living space, this executive bungalow boasts an open floor plan with soaring ceilings and a dramatic stone fireplace that takes centre stage in the living room.The gourmet kitchen, featuring top-of-the-line appliances from Sub-Zero, Wolf, and Asko, is a chef's dream. The elegant dining room provides a perfect setting for hosting memorable gatherings. Unwind in the luxurious primary suite featuring a spa-like ensuite with an air jetted tub, glass shower, and a walk-in closet with direct access to the expansive upstairs deck.The fully finished walkout basement offers a sprawling family room with a wet bar, perfect for entertaining. Three additional bedrooms and a bathroom provide ample space for family or guests. Step outside to the beautifully landscaped backyard, complete with a fire pit, hot tub, and a greenhouse, all accessible from the expansive deck.This prime Silverado location offers the best of both worlds: easy access to top-rated schools, shopping centres, and the prestigious Spruce Meadows. Nature enthusiasts will love the extensive pathway system that winds throughout Silverado, perfect for walking, running, or biking. Plus, enjoy quick and easy access to escape to the mountains for a weekend adventure.This exceptional property offers an abundance of incredible features! Come see for yourself and discover the luxury lifestyle awaiting you in Silverado. Schedule your private showing today! (id:57312)
Property Details
| MLS® Number | A2148843 |
| Property Type | Single Family |
| Neigbourhood | Silverado |
| Community Name | Silverado |
| AmenitiesNearBy | Park, Playground, Schools |
| Features | Treed, Wet Bar, Pvc Window, Closet Organizers, No Smoking Home, Gas Bbq Hookup |
| ParkingSpaceTotal | 6 |
| Plan | 0911854 |
| Structure | Deck, Dog Run - Fenced In |
Building
| BathroomTotal | 3 |
| BedroomsAboveGround | 1 |
| BedroomsBelowGround | 3 |
| BedroomsTotal | 4 |
| Appliances | Washer, Refrigerator, Cooktop - Gas, Dishwasher, Wine Fridge, Dryer, Garburator, Oven - Built-in, Humidifier, Hood Fan, Window Coverings, Garage Door Opener, Water Heater - Tankless |
| ArchitecturalStyle | Bungalow |
| BasementDevelopment | Finished |
| BasementFeatures | Separate Entrance, Walk Out |
| BasementType | Full (finished) |
| ConstructedDate | 2012 |
| ConstructionMaterial | Wood Frame |
| ConstructionStyleAttachment | Detached |
| CoolingType | Central Air Conditioning |
| ExteriorFinish | Stone, Stucco |
| FireplacePresent | Yes |
| FireplaceTotal | 2 |
| FlooringType | Carpeted, Hardwood, Tile |
| FoundationType | Poured Concrete |
| HalfBathTotal | 1 |
| HeatingFuel | Natural Gas |
| HeatingType | Other, Forced Air, In Floor Heating |
| StoriesTotal | 1 |
| SizeInterior | 2289.02 Sqft |
| TotalFinishedArea | 2289.02 Sqft |
| Type | House |
Parking
| Exposed Aggregate | |
| Garage | |
| Heated Garage | |
| Oversize | |
| Attached Garage | 3 |
Land
| Acreage | No |
| FenceType | Fence |
| LandAmenities | Park, Playground, Schools |
| LandscapeFeatures | Fruit Trees, Garden Area, Landscaped, Lawn, Underground Sprinkler |
| SizeDepth | 54.29 M |
| SizeFrontage | 15.33 M |
| SizeIrregular | 1364.00 |
| SizeTotal | 1364 M2|10,890 - 21,799 Sqft (1/4 - 1/2 Ac) |
| SizeTotalText | 1364 M2|10,890 - 21,799 Sqft (1/4 - 1/2 Ac) |
| ZoningDescription | Dc (pre 1p2007) |
Rooms
| Level | Type | Length | Width | Dimensions |
|---|---|---|---|---|
| Lower Level | Family Room | 20.42 Ft x 18.67 Ft | ||
| Lower Level | Recreational, Games Room | 18.92 Ft x 13.25 Ft | ||
| Lower Level | Bedroom | 15.33 Ft x 12.83 Ft | ||
| Lower Level | Bedroom | 15.33 Ft x 12.83 Ft | ||
| Lower Level | Bedroom | 12.83 Ft x 11.25 Ft | ||
| Lower Level | Other | 12.83 Ft x 9.83 Ft | ||
| Lower Level | Other | 15.17 Ft x 9.50 Ft | ||
| Lower Level | 3pc Bathroom | 11.33 Ft x 4.83 Ft | ||
| Main Level | Living Room | 20.00 Ft x 15.83 Ft | ||
| Main Level | Kitchen | 16.42 Ft x 10.50 Ft | ||
| Main Level | Dining Room | 12.83 Ft x 12.58 Ft | ||
| Main Level | Breakfast | 15.92 Ft x 13.08 Ft | ||
| Main Level | Pantry | 8.00 Ft x 6.67 Ft | ||
| Main Level | Primary Bedroom | 17.92 Ft x 13.83 Ft | ||
| Main Level | Other | 11.25 Ft x 6.92 Ft | ||
| Main Level | 5pc Bathroom | 111.92 Ft x 11.42 Ft | ||
| Main Level | Foyer | 12.17 Ft x 4.92 Ft | ||
| Main Level | Office | 13.92 Ft x 6.92 Ft | ||
| Main Level | Laundry Room | 9.92 Ft x 6.25 Ft | ||
| Main Level | Other | 8.00 Ft x 6.83 Ft | ||
| Main Level | 2pc Bathroom | 5.42 Ft x 5.08 Ft |
https://www.realtor.ca/real-estate/27161570/113-silverado-crest-landing-sw-calgary-silverado
Interested?
Contact us for more information
Kristen Edmunds
Associate Broker
1206 20 Avenue Se
Calgary, Alberta T2G 1M8






