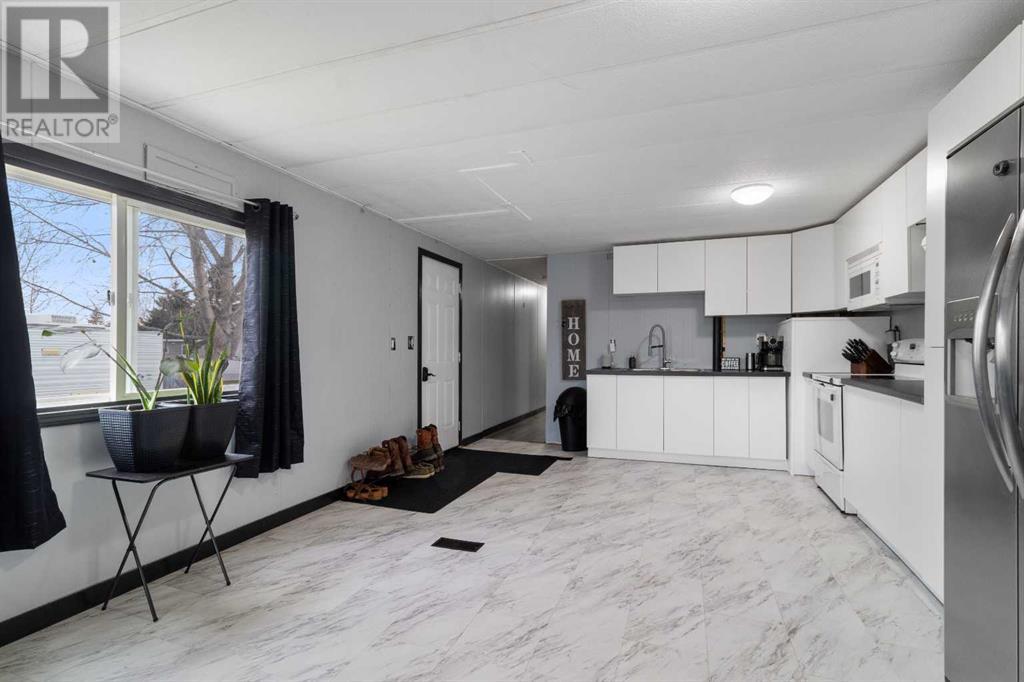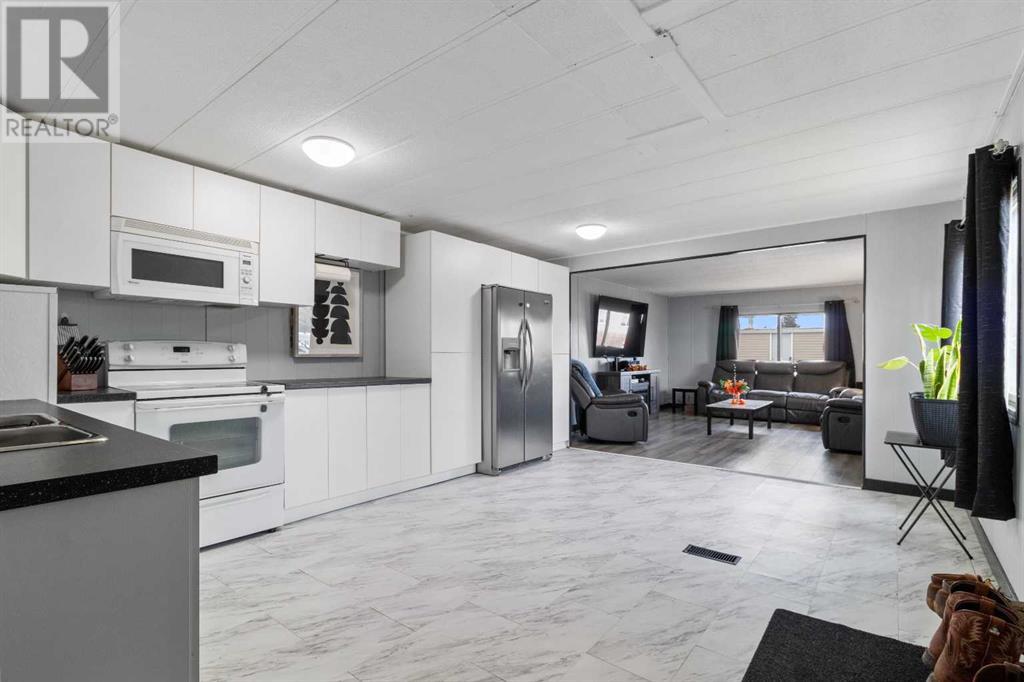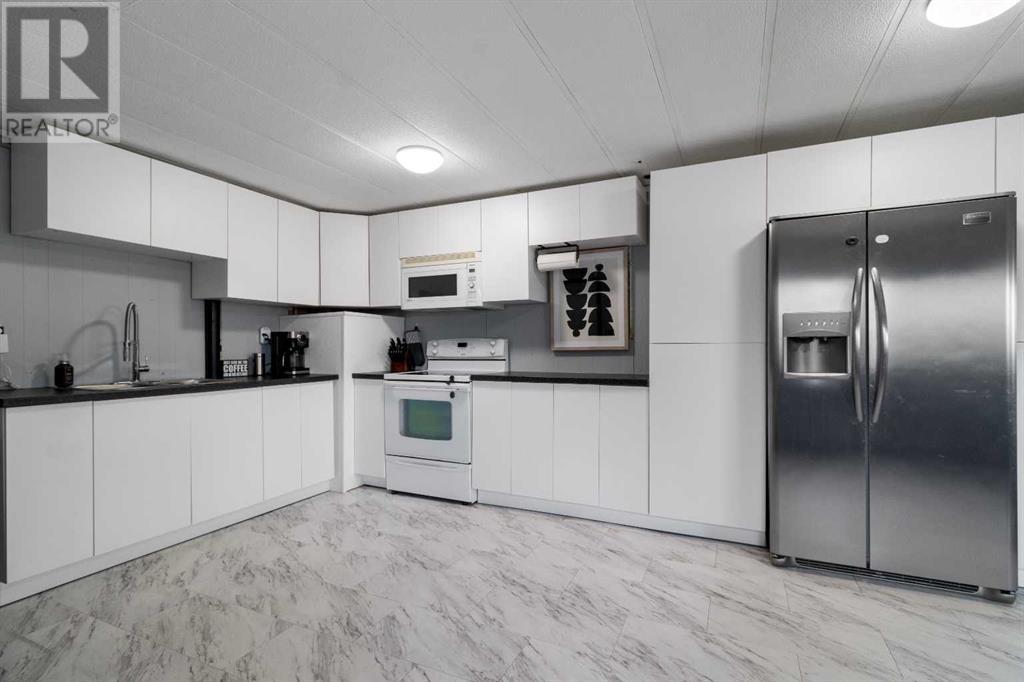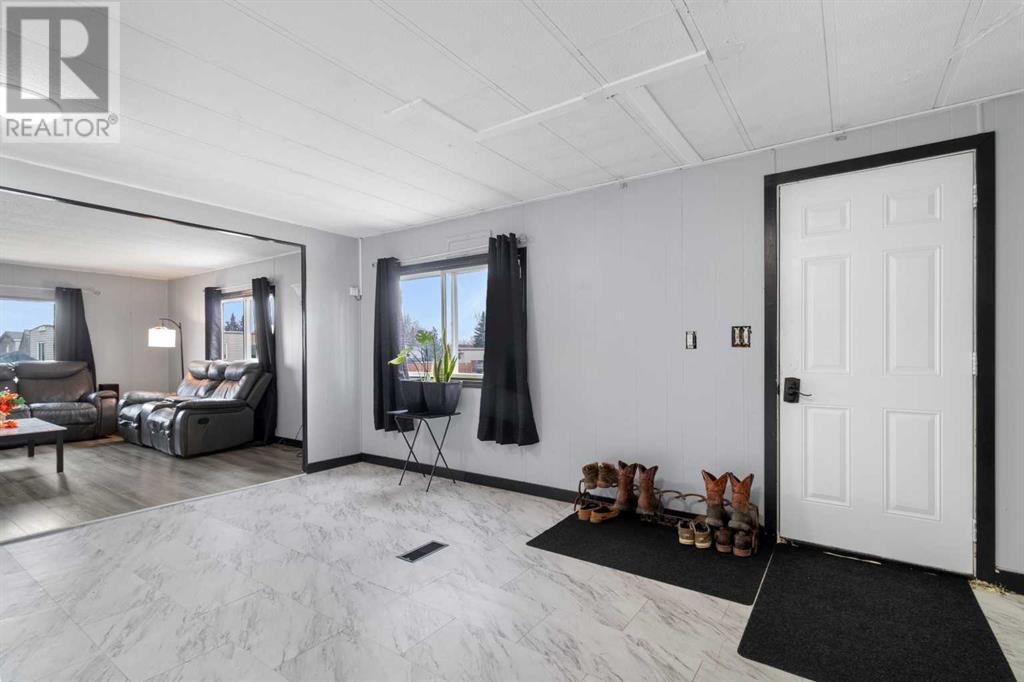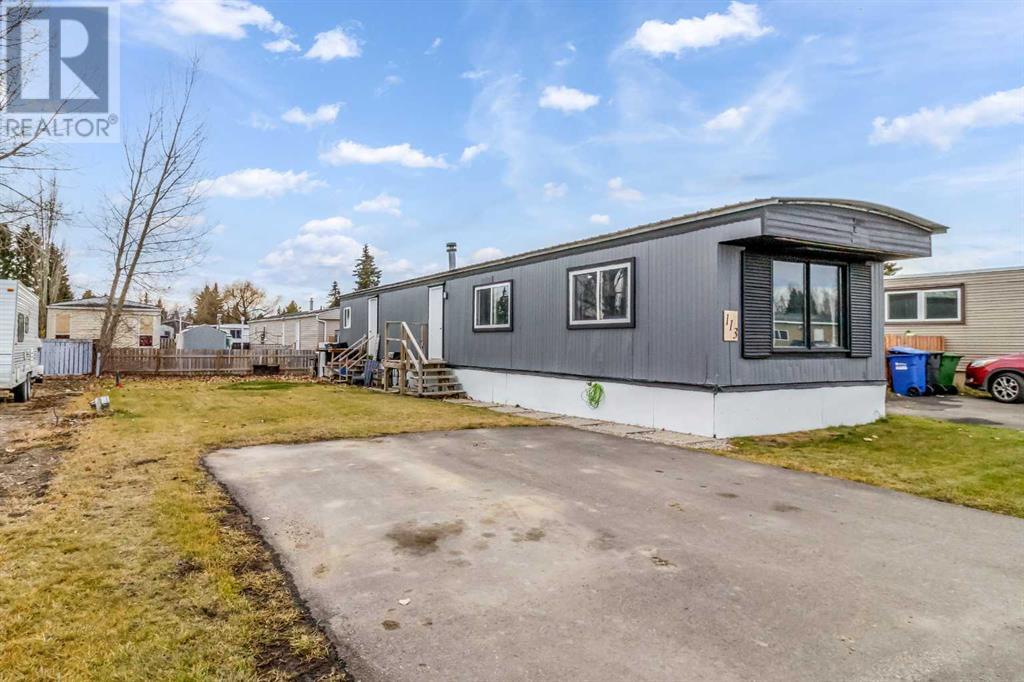113, 5344 76th Street Red Deer, Alberta T4P 2A6
$42,500
This mobile home is ready for IMMEDIATE possession!!! The community is also PET friendly!! With so many renos over the years....a brand new kitchen, flooring, paint, hot water tank, new pex plumbing and a new metal roof. There's not much left except to make it yours and personalize it with your own tastes. This 2 bedroom and 1 bath is perfect for you or your new family. This is a perfect way to get into your very first home. This little community on the north end of Red Deer offers access to the clubhouse, rec room with a pool table, and a gym. Also included in your lot fees are water, sewer, garbage, and snow removal on the streets. Come check it out!!!! (id:57312)
Property Details
| MLS® Number | A2179122 |
| Property Type | Single Family |
| Community Name | Northwood Estates |
| AmenitiesNearBy | Schools, Shopping |
| CommunityFeatures | Pets Allowed With Restrictions |
| Features | Pvc Window, No Animal Home |
| ParkingSpaceTotal | 2 |
| Structure | None |
Building
| BathroomTotal | 1 |
| BedroomsAboveGround | 2 |
| BedroomsTotal | 2 |
| Appliances | Refrigerator, Stove, Microwave Range Hood Combo, Window Coverings, Washer & Dryer |
| ArchitecturalStyle | Mobile Home |
| ConstructedDate | 1976 |
| ConstructionMaterial | Wood Frame |
| ExteriorFinish | Metal |
| FlooringType | Laminate, Vinyl Plank |
| FoundationType | Block |
| HeatingFuel | Natural Gas |
| HeatingType | Forced Air |
| StoriesTotal | 1 |
| SizeInterior | 794 Sqft |
| TotalFinishedArea | 794 Sqft |
| Type | Mobile Home |
Parking
| Parking Pad |
Land
| Acreage | No |
| FenceType | Partially Fenced |
| LandAmenities | Schools, Shopping |
| SizeTotalText | Mobile Home Pad (mhp) |
Rooms
| Level | Type | Length | Width | Dimensions |
|---|---|---|---|---|
| Main Level | Primary Bedroom | 10.33 Ft x 13.25 Ft | ||
| Main Level | Bedroom | 10.67 Ft x 10.50 Ft | ||
| Main Level | 4pc Bathroom | .00 Ft x .00 Ft | ||
| Main Level | Other | 16.92 Ft x 13.25 Ft | ||
| Main Level | Living Room | 15.75 Ft x 13.25 Ft |
https://www.realtor.ca/real-estate/27651061/113-5344-76th-street-red-deer-northwood-estates
Interested?
Contact us for more information
Leanna Cowie
Associate
6, 3608 - 50 Avenue
Red Deer, Alberta T4N 3Y6



