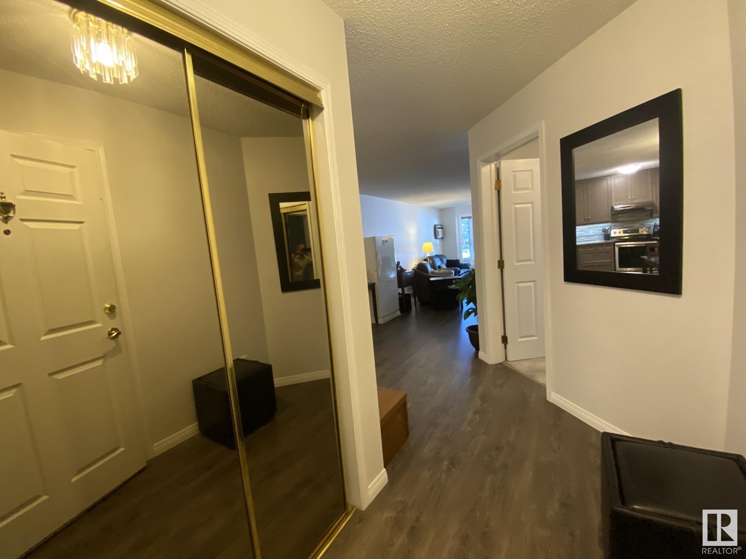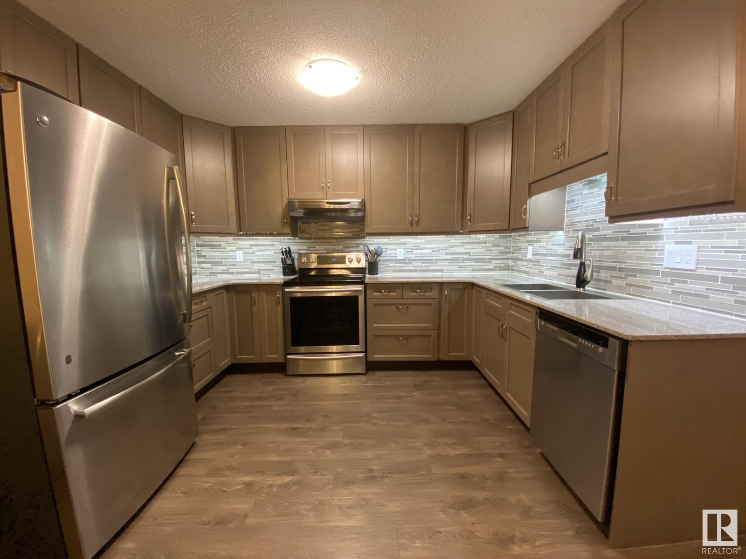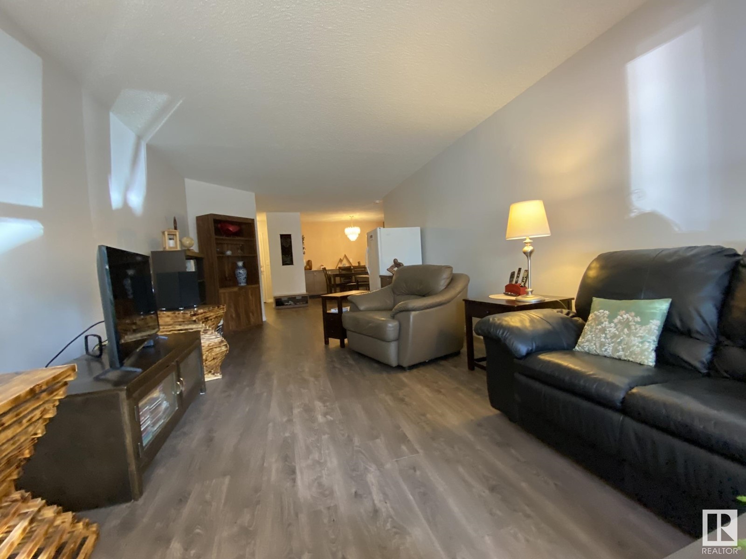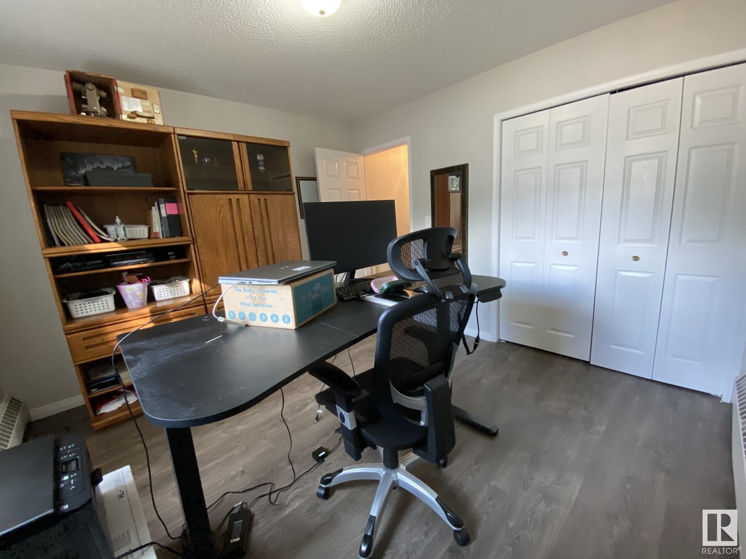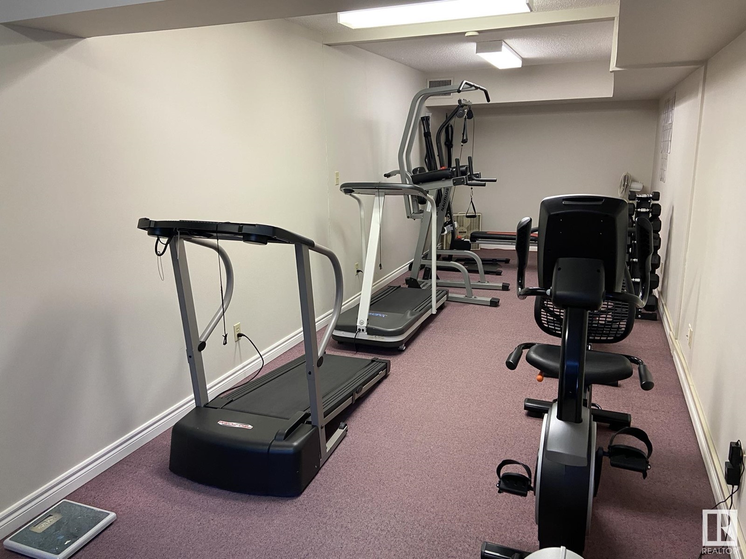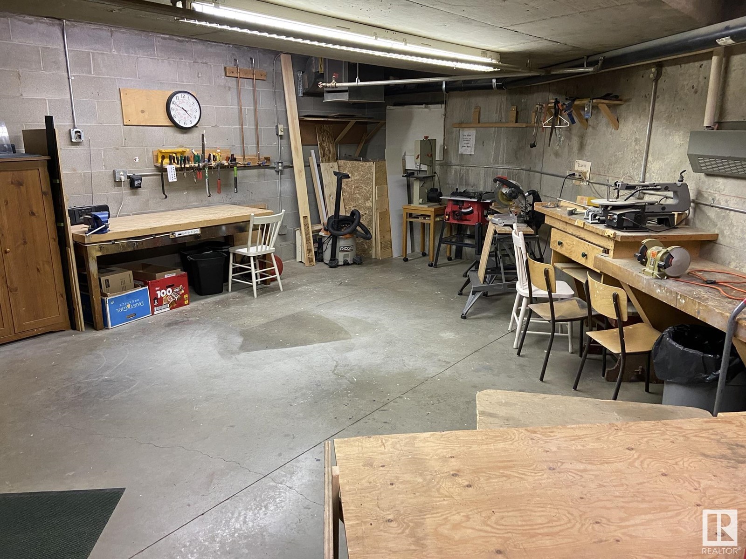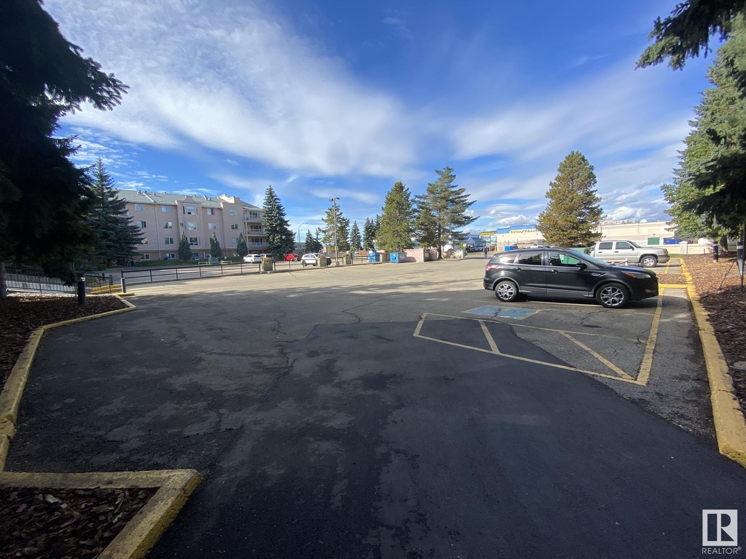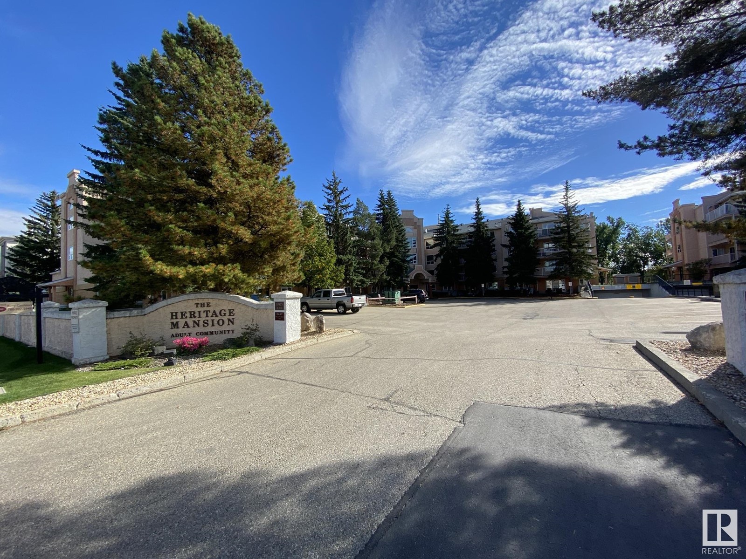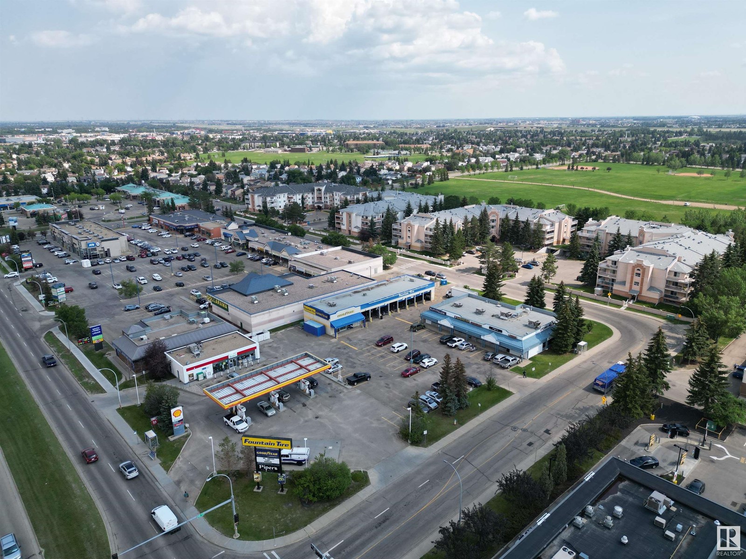#113 10935 21 Av Nw Edmonton, Alberta T6J 6R3
$265,000Maintenance, Heat, Insurance, Common Area Maintenance, Landscaping, Other, See Remarks, Water
$628.33 Monthly
Maintenance, Heat, Insurance, Common Area Maintenance, Landscaping, Other, See Remarks, Water
$628.33 MonthlyWelcome to this 55+West Facing 2Bdrms/2Full Bath UPGRADED & SECURE MAIN FLOOR Condo with 1150Sq.Ft. of Living Space, 1-Underground #4 STALL in HERITAGE MANSION EAST! The unit has newer VINYL PLANK Flooring into the large Living Room w/a BAY WINDOW & HUNTER DOUGLAS BLINDS w/a Lg Dining Room for 6+Guests & a newly upgraded kitchen with CABINETS TO THE CEILING, GRANITE COUNTER TOPS & BACKSPLASH with UNDERMOUNT LIGHTING & 4-S/S Appliances. The lg Primary Bdrm has space for a King Size Bed w/a WALK-IN CLOSET & a Full 3pc BATH w/a OPEN WALK-IN SHOWER! The Second Bdrm located on the other side of the unit next to the full 4pc Bath. And you have a lg Laundry Room w/a FRONT LOAD WASHER/DRYER with storage space. This Building has newer VINYL WINDOWS, CARPETING, PAINT BALCONIES & RAILINGS along w/an upgraded ELEVATOR. There is a main floor Library, Exercise Room, Craft Room, Top Floor Social Room & A WORKSHOP. Great location with walking to all Medical, Groceries, with ETS & 10min WALK TO THE CENTURY PARK LRT! (id:57312)
Property Details
| MLS® Number | E4407704 |
| Property Type | Single Family |
| Neigbourhood | Keheewin |
| AmenitiesNearBy | Airport, Park, Golf Course, Playground, Public Transit, Schools, Shopping, Ski Hill |
| CommunityFeatures | Public Swimming Pool |
| Features | Private Setting, Treed, Flat Site, Closet Organizers, No Animal Home, No Smoking Home |
| ParkingSpaceTotal | 1 |
Building
| BathroomTotal | 2 |
| BedroomsTotal | 2 |
| Amenities | Vinyl Windows |
| Appliances | Dishwasher, Dryer, Garage Door Opener Remote(s), Garburator, Hood Fan, Refrigerator, Stove, Washer, Window Coverings |
| BasementDevelopment | Other, See Remarks |
| BasementType | See Remarks (other, See Remarks) |
| ConstructedDate | 1992 |
| CoolingType | Window Air Conditioner |
| FireProtection | Smoke Detectors |
| HeatingType | Baseboard Heaters, Hot Water Radiator Heat |
| SizeInterior | 1150.4467 Sqft |
| Type | Apartment |
Parking
| Heated Garage | |
| Stall | |
| Underground |
Land
| Acreage | No |
| FenceType | Fence |
| LandAmenities | Airport, Park, Golf Course, Playground, Public Transit, Schools, Shopping, Ski Hill |
| SizeIrregular | 94.63 |
| SizeTotal | 94.63 M2 |
| SizeTotalText | 94.63 M2 |
Rooms
| Level | Type | Length | Width | Dimensions |
|---|---|---|---|---|
| Basement | Storage | 4 m | 8 m | 4 m x 8 m |
| Main Level | Living Room | 7.09 m | 3.54 m | 7.09 m x 3.54 m |
| Main Level | Dining Room | 2.9 m | 2.35 m | 2.9 m x 2.35 m |
| Main Level | Kitchen | 3.58 m | 2.46 m | 3.58 m x 2.46 m |
| Main Level | Primary Bedroom | 3.65 m | 3.52 m | 3.65 m x 3.52 m |
| Main Level | Bedroom 2 | 3.5 m | 3.4 m | 3.5 m x 3.4 m |
| Main Level | Laundry Room | 3.04 m | 1.63 m | 3.04 m x 1.63 m |
https://www.realtor.ca/real-estate/27461929/113-10935-21-av-nw-edmonton-keheewin
Interested?
Contact us for more information
Barry D. Candelora
Associate
4107 99 St Nw
Edmonton, Alberta T6E 3N4

