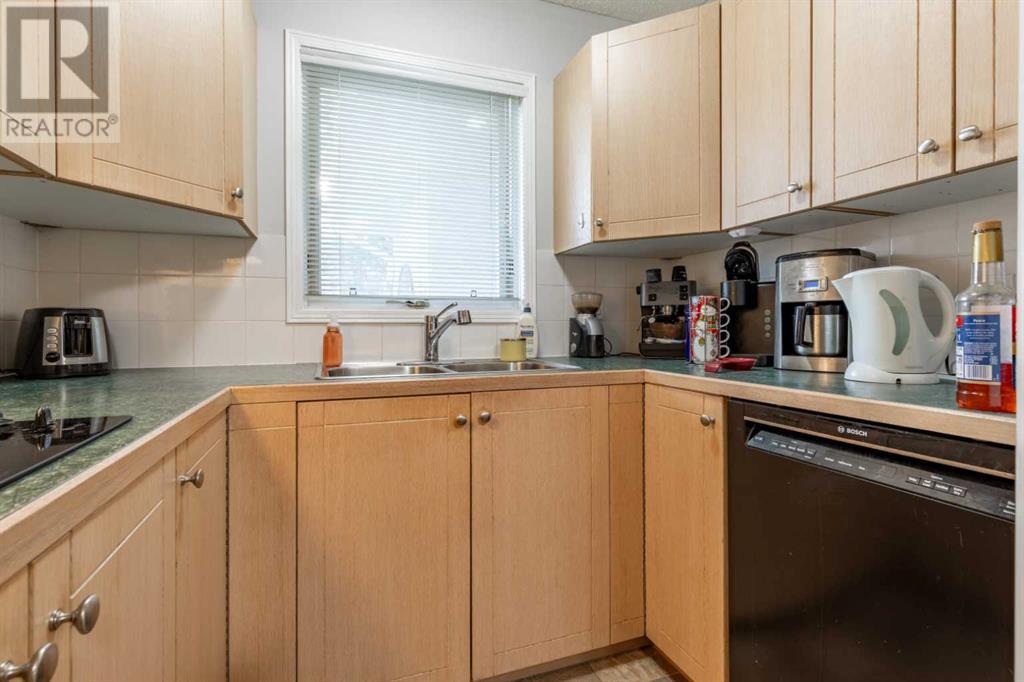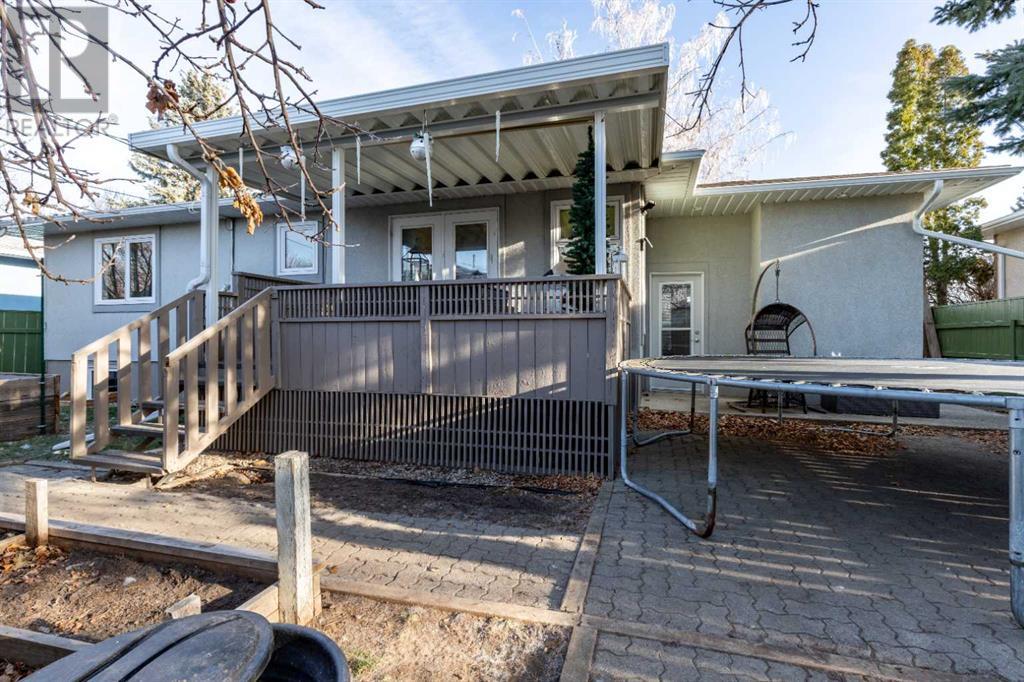1124 29a Street S Lethbridge, Alberta T1K 2Y1
$425,000
Located in the heart of the Lakeview sub-division, this warm and welcoming bungalow exemplifies what perfect city living is all about! The many wonderful features of this classic mid century home include three good sized bedrooms, two full bathrooms, large double heated garage, extra parking in the front, private deck, air conditioning, many newer windows, gas fireplace, and extra main floor storage. The beautifully landscaped, private back-yard, is conveniently located through the garden deck doors off the dining room, perfect to enjoy relaxing evenings on your covered deck. This truly is a lovely, well maintained family home, situated close to Henderson Lake, schools, and shopping. Be sure and put this home on your list!!! (id:57312)
Property Details
| MLS® Number | A2183537 |
| Property Type | Single Family |
| Neigbourhood | Lakeview |
| Community Name | Lakeview |
| AmenitiesNearBy | Park, Schools |
| Features | See Remarks, Back Lane |
| ParkingSpaceTotal | 3 |
| Plan | 88gq |
| Structure | Deck |
Building
| BathroomTotal | 2 |
| BedroomsAboveGround | 1 |
| BedroomsBelowGround | 2 |
| BedroomsTotal | 3 |
| Appliances | Washer, Refrigerator, Cooktop - Electric, Dishwasher, Stove, Dryer |
| ArchitecturalStyle | Bungalow |
| BasementDevelopment | Finished |
| BasementType | Full (finished) |
| ConstructedDate | 1955 |
| ConstructionMaterial | Poured Concrete, Wood Frame |
| ConstructionStyleAttachment | Detached |
| CoolingType | Central Air Conditioning |
| ExteriorFinish | Concrete |
| FireplacePresent | Yes |
| FireplaceTotal | 1 |
| FlooringType | Carpeted, Hardwood, Linoleum |
| FoundationType | Poured Concrete |
| HeatingType | Forced Air |
| StoriesTotal | 1 |
| SizeInterior | 997 Sqft |
| TotalFinishedArea | 997 Sqft |
| Type | House |
Parking
| Detached Garage | 2 |
| RV |
Land
| Acreage | No |
| FenceType | Fence |
| LandAmenities | Park, Schools |
| LandscapeFeatures | Landscaped |
| SizeDepth | 30.48 M |
| SizeFrontage | 18.29 M |
| SizeIrregular | 6000.00 |
| SizeTotal | 6000 Sqft|4,051 - 7,250 Sqft |
| SizeTotalText | 6000 Sqft|4,051 - 7,250 Sqft |
| ZoningDescription | R-l |
Rooms
| Level | Type | Length | Width | Dimensions |
|---|---|---|---|---|
| Lower Level | 4pc Bathroom | 7.25 Ft x 4.92 Ft | ||
| Lower Level | Bedroom | 11.00 Ft x 10.58 Ft | ||
| Lower Level | Bedroom | 10.75 Ft x 10.58 Ft | ||
| Lower Level | Laundry Room | 13.50 Ft x 11.00 Ft | ||
| Lower Level | Family Room | 15.25 Ft x 11.17 Ft | ||
| Main Level | Kitchen | 15.67 Ft x 11.50 Ft | ||
| Main Level | Dining Room | 11.75 Ft x 10.08 Ft | ||
| Main Level | Living Room | 20.00 Ft x 13.58 Ft | ||
| Main Level | Foyer | 9.08 Ft x 5.58 Ft | ||
| Main Level | 3pc Bathroom | 7.92 Ft x 7.58 Ft | ||
| Main Level | Primary Bedroom | 11.75 Ft x 11.25 Ft | ||
| Main Level | Other | 13.00 Ft x 5.50 Ft |
https://www.realtor.ca/real-estate/27737831/1124-29a-street-s-lethbridge-lakeview
Interested?
Contact us for more information
Craig Metcalfe
Associate
323 - 8 Street South
Lethbridge, Alberta T1J 2J5



















































