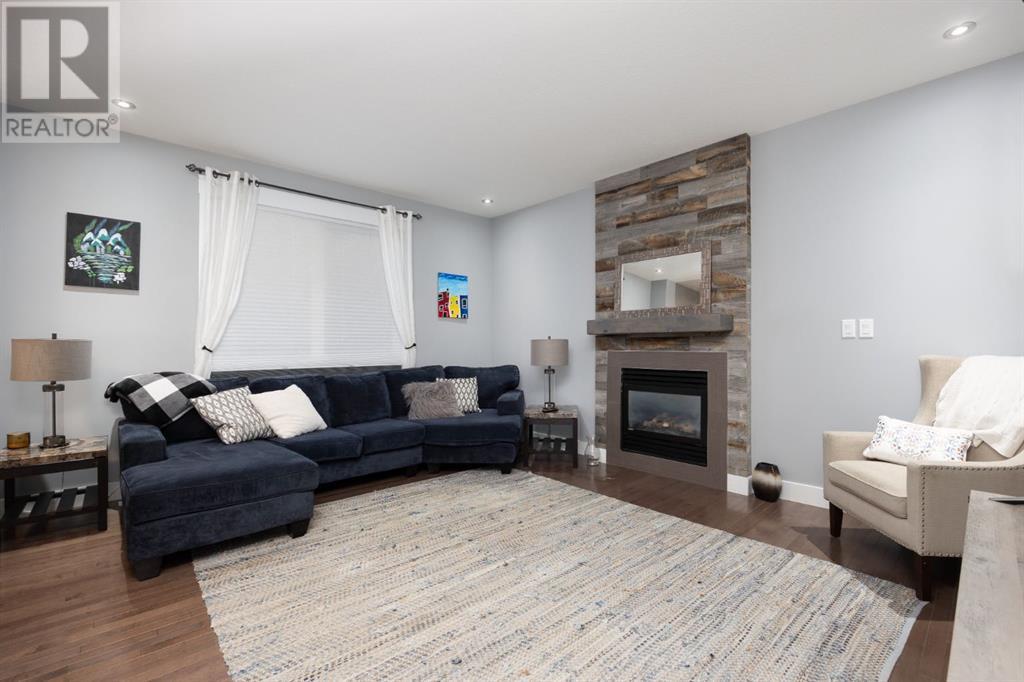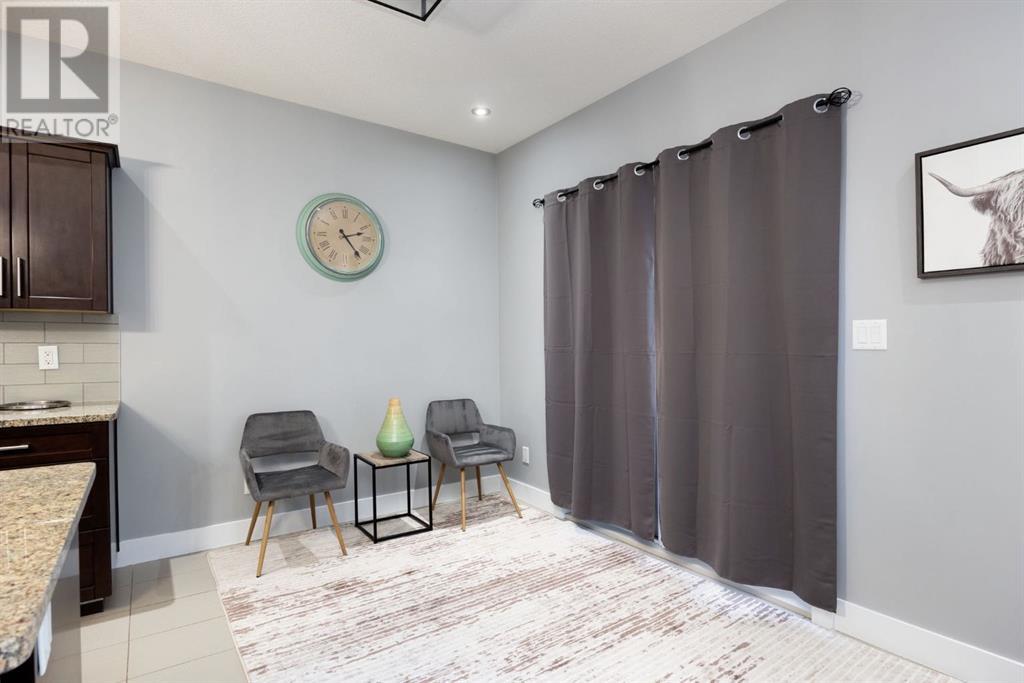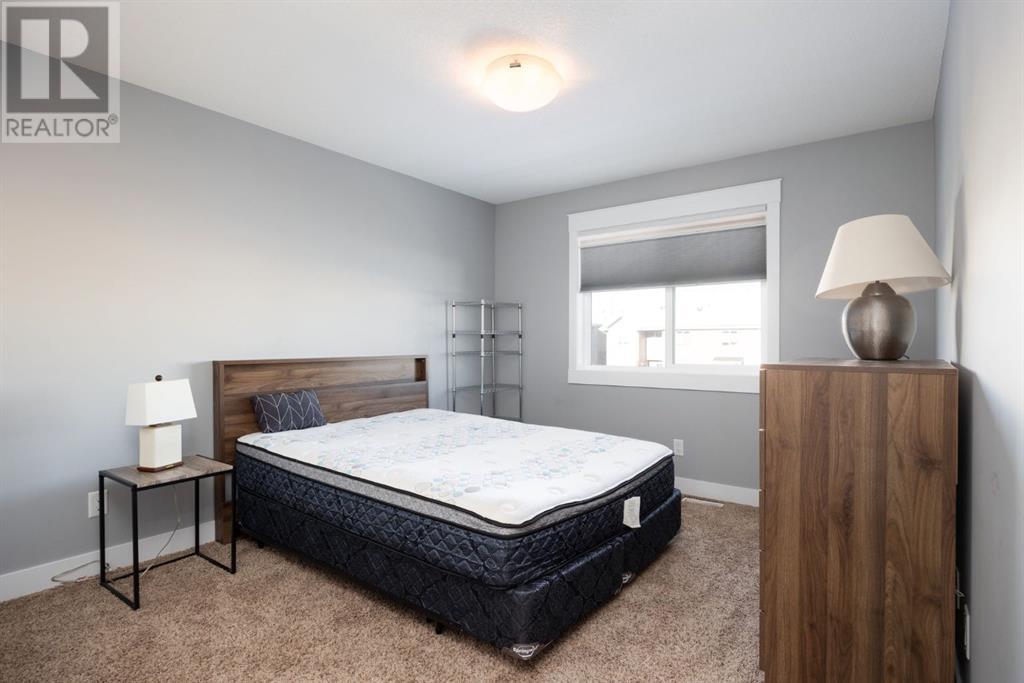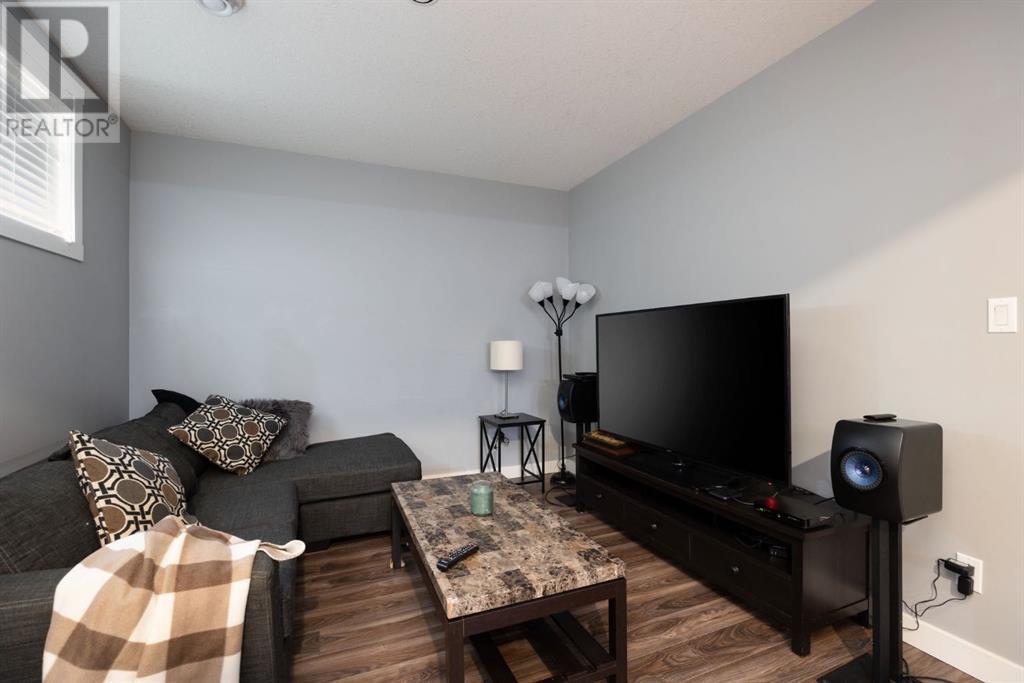112 Comeau Crescent Fort Mcmurray, Alberta t9k 2x7
$510,000
CALLING ALL BUYERS, welcome to 112 Comeau cres! located in the heart of parsons north, this property offers 4 bedrooms 3 1/2 bathrooms this beautiful property has a Separate Entrance with a 1 bedroom legal suite in the basement! Features include large foyer, living room/flex room, open kitchen great room with island eating bar, walk in pantry, full stainless kitchen appliance, glass tile backsplash, dining nook that opens into the family room . On the 2nd floor you'll find a large master bedroom with bay window, huge walk in closet and ensuite with double shower. 2 more generous bedrooms a full bath and laundry complete this floor, fully fenced big backyard located near walking trails, school, transportation and so much more! call today for a personal tour! (id:57312)
Property Details
| MLS® Number | A2176277 |
| Property Type | Single Family |
| Neigbourhood | Timberlea |
| Community Name | Parsons North |
| AmenitiesNearBy | Park, Playground, Schools |
| Features | Back Lane, Closet Organizers |
| ParkingSpaceTotal | 2 |
| Plan | 1320158 |
| Structure | Deck |
Building
| BathroomTotal | 4 |
| BedroomsAboveGround | 3 |
| BedroomsBelowGround | 1 |
| BedroomsTotal | 4 |
| Appliances | Refrigerator, Dishwasher, Stove, Microwave, Washer & Dryer |
| BasementDevelopment | Finished |
| BasementFeatures | Separate Entrance, Suite |
| BasementType | Full (finished) |
| ConstructedDate | 2013 |
| ConstructionStyleAttachment | Detached |
| CoolingType | Central Air Conditioning |
| ExteriorFinish | Vinyl Siding |
| FireplacePresent | Yes |
| FireplaceTotal | 1 |
| FlooringType | Carpeted, Ceramic Tile, Hardwood |
| FoundationType | Poured Concrete |
| HalfBathTotal | 1 |
| HeatingFuel | Natural Gas |
| HeatingType | Forced Air |
| StoriesTotal | 2 |
| SizeInterior | 1773.84 Sqft |
| TotalFinishedArea | 1773.84 Sqft |
| Type | House |
Parking
| Parking Pad |
Land
| Acreage | No |
| FenceType | Fence |
| LandAmenities | Park, Playground, Schools |
| SizeDepth | 35.4 M |
| SizeFrontage | 10 M |
| SizeIrregular | 3788.99 |
| SizeTotal | 3788.99 Sqft|0-4,050 Sqft |
| SizeTotalText | 3788.99 Sqft|0-4,050 Sqft |
| ZoningDescription | Nd |
Rooms
| Level | Type | Length | Width | Dimensions |
|---|---|---|---|---|
| Second Level | 3pc Bathroom | 8.67 Ft x 5.00 Ft | ||
| Second Level | 4pc Bathroom | 10.75 Ft x 4.92 Ft | ||
| Second Level | Bedroom | 11.92 Ft x 11.17 Ft | ||
| Second Level | Bedroom | 10.75 Ft x 14.67 Ft | ||
| Second Level | Primary Bedroom | 14.00 Ft x 15.75 Ft | ||
| Basement | 4pc Bathroom | 5.17 Ft x 7.67 Ft | ||
| Basement | Bedroom | 11.00 Ft x 10.50 Ft | ||
| Basement | Family Room | 12.92 Ft x 21.92 Ft | ||
| Basement | Kitchen | 12.17 Ft x 12.92 Ft | ||
| Basement | Furnace | 9.42 Ft x 7.33 Ft | ||
| Main Level | 2pc Bathroom | 5.00 Ft x 5.75 Ft | ||
| Main Level | Breakfast | 12.08 Ft x 8.25 Ft | ||
| Main Level | Dining Room | 10.92 Ft x 14.25 Ft | ||
| Main Level | Kitchen | 13.50 Ft x 11.42 Ft | ||
| Main Level | Living Room | 14.00 Ft x 15.83 Ft |
https://www.realtor.ca/real-estate/27622617/112-comeau-crescent-fort-mcmurray-parsons-north
Interested?
Contact us for more information
Breanna Pinksen
Associate
9905 Sutherland Street
Fort Mcmurray, Alberta T9H 1V3



































