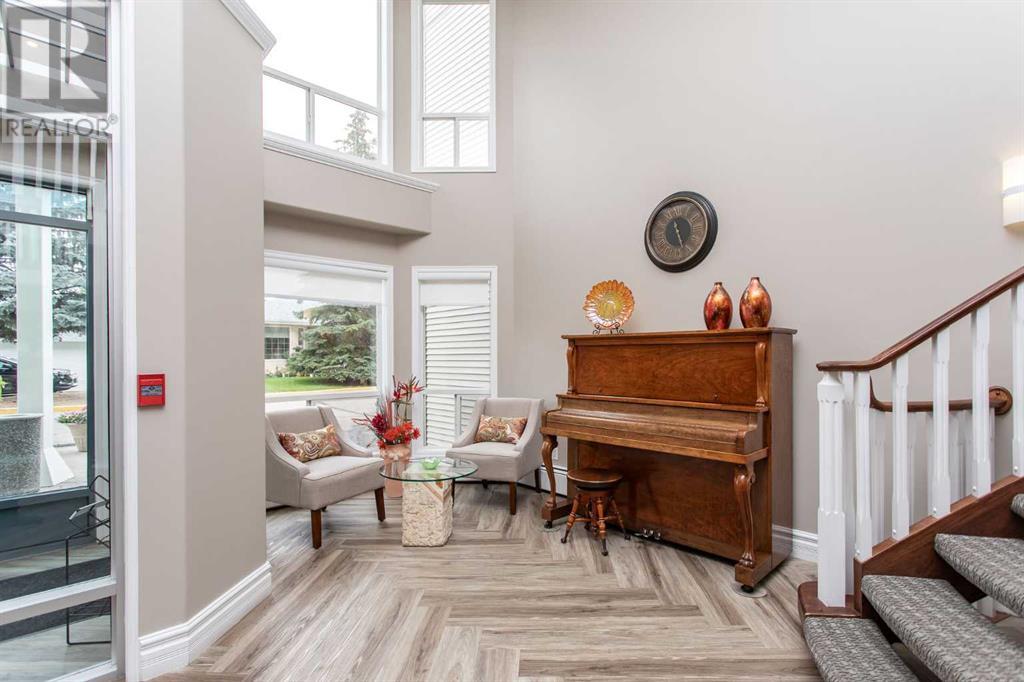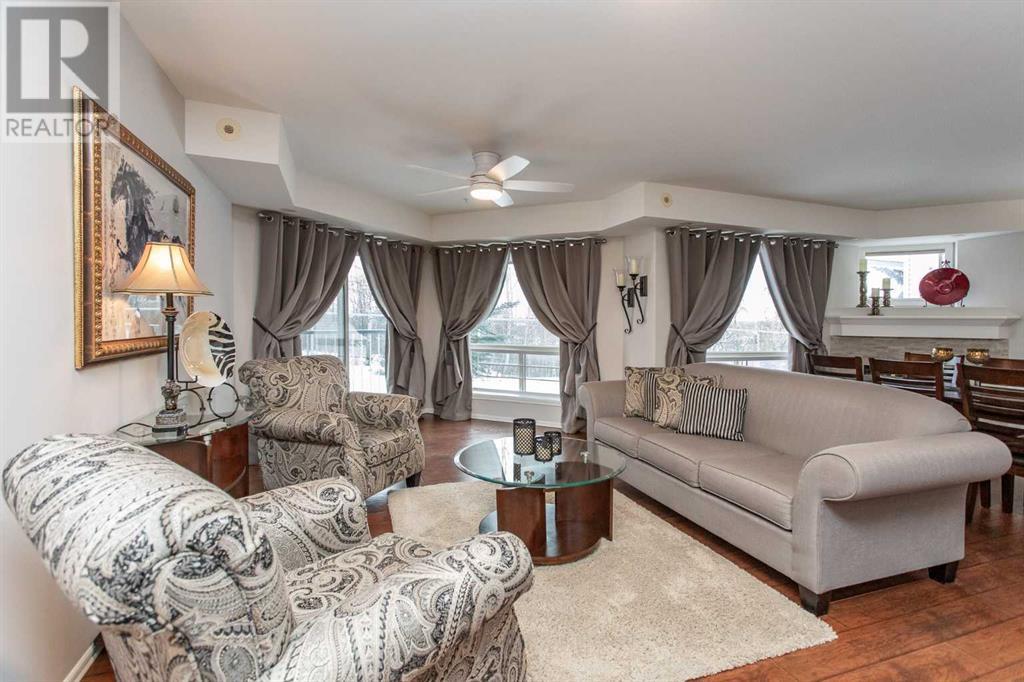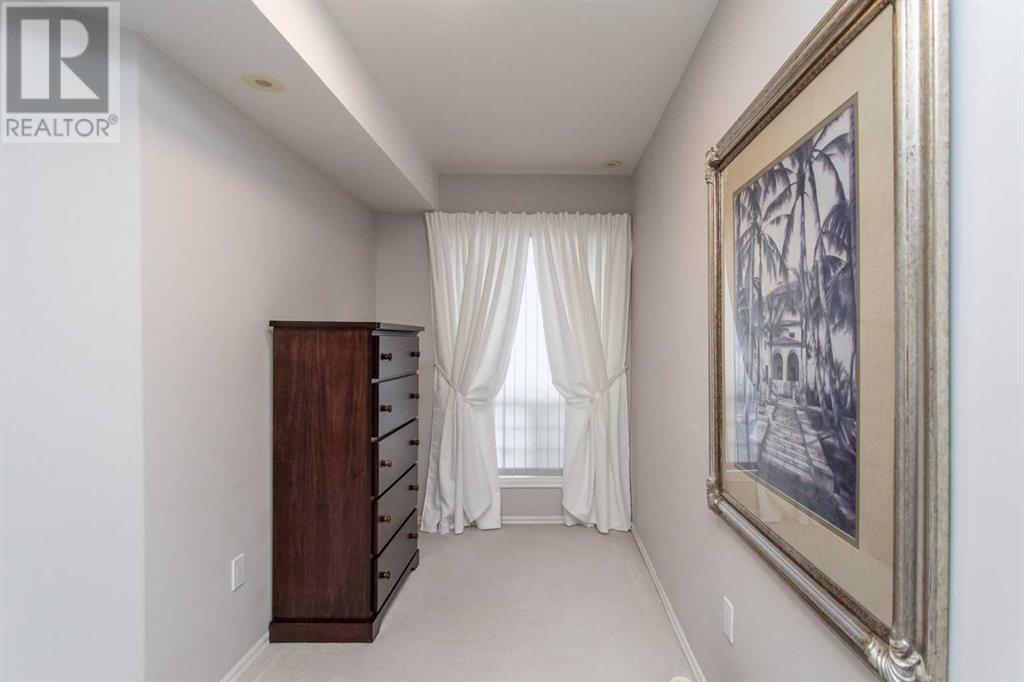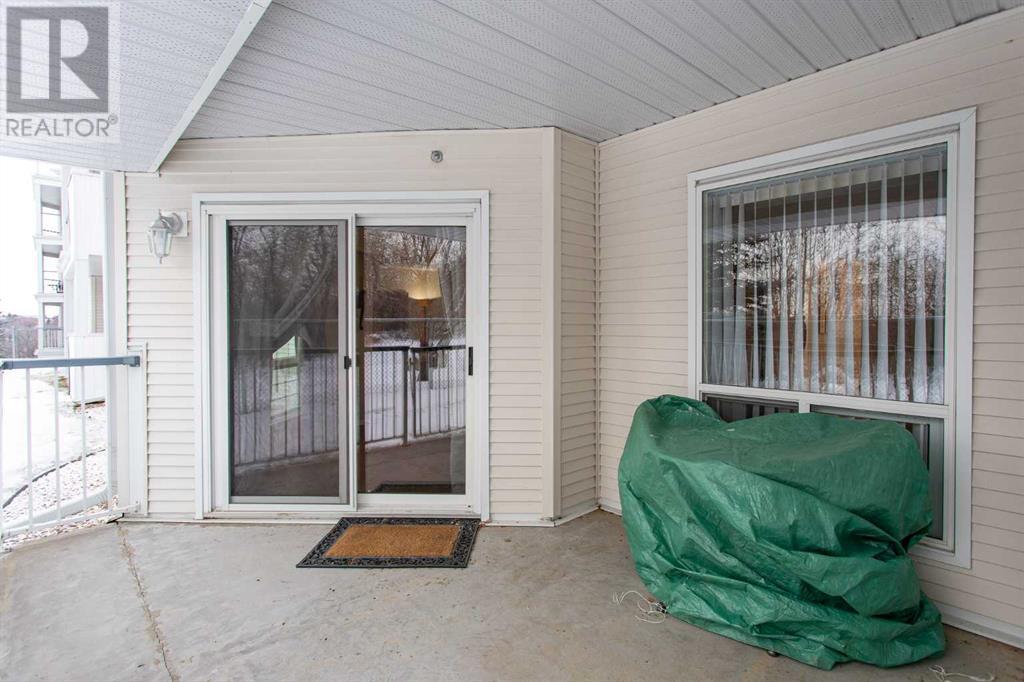112, 6118 53 Avenue Red Deer, Alberta T4N 6P7
$329,900Maintenance, Condominium Amenities, Common Area Maintenance, Insurance, Ground Maintenance, Parking, Property Management, Reserve Fund Contributions, Security, Sewer, Waste Removal, Water
$623.60 Monthly
Maintenance, Condominium Amenities, Common Area Maintenance, Insurance, Ground Maintenance, Parking, Property Management, Reserve Fund Contributions, Security, Sewer, Waste Removal, Water
$623.60 MonthlyImagine waking up every day in a home that feels like a retreat, where modern comforts, low-maintenance luxury, and a vibrant community come together to create the perfect place to enjoy your best years! This stunning 2-Bedroom, 2-Bath condo in Montfort Heights offers everything you need to embrace a carefree lifestyle where relaxing, traveling, and spending quality time with loved ones is top priority. Step inside and be wowed by the open, light-filled layout featuring a cozy gas fireplace that immediately feels like home. The Kitchen is a chef’s dream, with ample cabinet space, brand-new stainless steel appliances, and modern light fixtures to keep things bright and fresh. The spacious Primary Suite features a walk-in closet and private 3-Piece Ensuite, creating a true haven for rest and relaxation. A second Bedroom is perfect for hosting grandkids or turning into a hobby space. Plus, enjoy the convenience of in-suite Laundry and the comfort of your own private balcony overlooking serene greenery, mature trees and a city view.This unit comes with an oversized, titled single-car Garage—great for your vehicle and extra storage for bikes, golf clubs, or travel gear. Montfort Heights is known for its top-notch amenities, including an exercise room, guest suite, social room, and cozy library. Your condo fees also cover everything from snow removal and landscaping to gas, water, and even reserve fund contributions, giving you the ultimate peace of mind.Located just minutes from shopping, groceries, a walk-in clinic, scenic trails, and transit, this is the perfect place to enjoy all the conveniences of city living with a touch of nature right outside your door.Whether you're planning your next getaway, hosting family dinners, or simply enjoying a quiet morning on the balcony, this home is ready to support your next chapter. Move-in ready, impeccably maintained, in a quiet area, and waiting for you to make it yours. Pets welcome with restrictions. (id:57312)
Property Details
| MLS® Number | A2183307 |
| Property Type | Single Family |
| Community Name | Highland Green Estates |
| AmenitiesNearBy | Shopping |
| CommunityFeatures | Pets Allowed With Restrictions, Age Restrictions |
| Features | See Remarks, Guest Suite, Parking |
| ParkingSpaceTotal | 1 |
| Plan | 9924118 |
Building
| BathroomTotal | 2 |
| BedroomsAboveGround | 2 |
| BedroomsTotal | 2 |
| Amenities | Exercise Centre, Guest Suite, Party Room |
| Appliances | Refrigerator, Dishwasher, Stove, Microwave Range Hood Combo, Washer/dryer Stack-up |
| ConstructedDate | 1999 |
| ConstructionStyleAttachment | Attached |
| CoolingType | None |
| ExteriorFinish | Vinyl Siding |
| FireplacePresent | Yes |
| FireplaceTotal | 1 |
| FlooringType | Carpeted, Hardwood, Linoleum, Vinyl |
| HeatingType | Forced Air |
| StoriesTotal | 4 |
| SizeInterior | 1282.23 Sqft |
| TotalFinishedArea | 1282.23 Sqft |
| Type | Apartment |
Parking
| Detached Garage | 1 |
Land
| Acreage | No |
| LandAmenities | Shopping |
| SizeIrregular | 1.00 |
| SizeTotal | 1 Sqft|0-4,050 Sqft |
| SizeTotalText | 1 Sqft|0-4,050 Sqft |
| ZoningDescription | R3 |
Rooms
| Level | Type | Length | Width | Dimensions |
|---|---|---|---|---|
| Main Level | 3pc Bathroom | 8.33 Ft x 6.50 Ft | ||
| Main Level | 4pc Bathroom | 6.00 Ft x 7.75 Ft | ||
| Main Level | Bedroom | 13.67 Ft x 11.42 Ft | ||
| Main Level | Dining Room | 14.50 Ft x 11.25 Ft | ||
| Main Level | Kitchen | 15.42 Ft x 8.92 Ft | ||
| Main Level | Laundry Room | 5.33 Ft x 7.83 Ft | ||
| Main Level | Living Room | 22.17 Ft x 12.00 Ft | ||
| Main Level | Primary Bedroom | 27.17 Ft x 11.08 Ft | ||
| Main Level | Other | 6.50 Ft x 6.50 Ft |
https://www.realtor.ca/real-estate/27749121/112-6118-53-avenue-red-deer-highland-green-estates
Interested?
Contact us for more information
Roxann Klepper
Associate
4440 - 49 Avenue
Red Deer, Alberta T4N 3W6

































