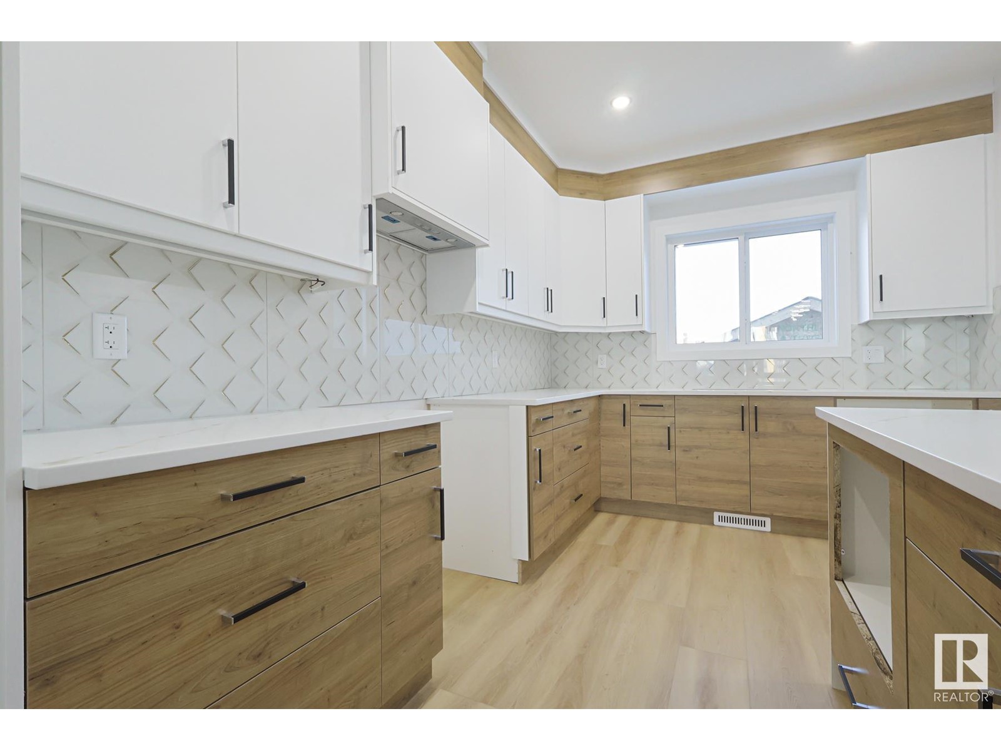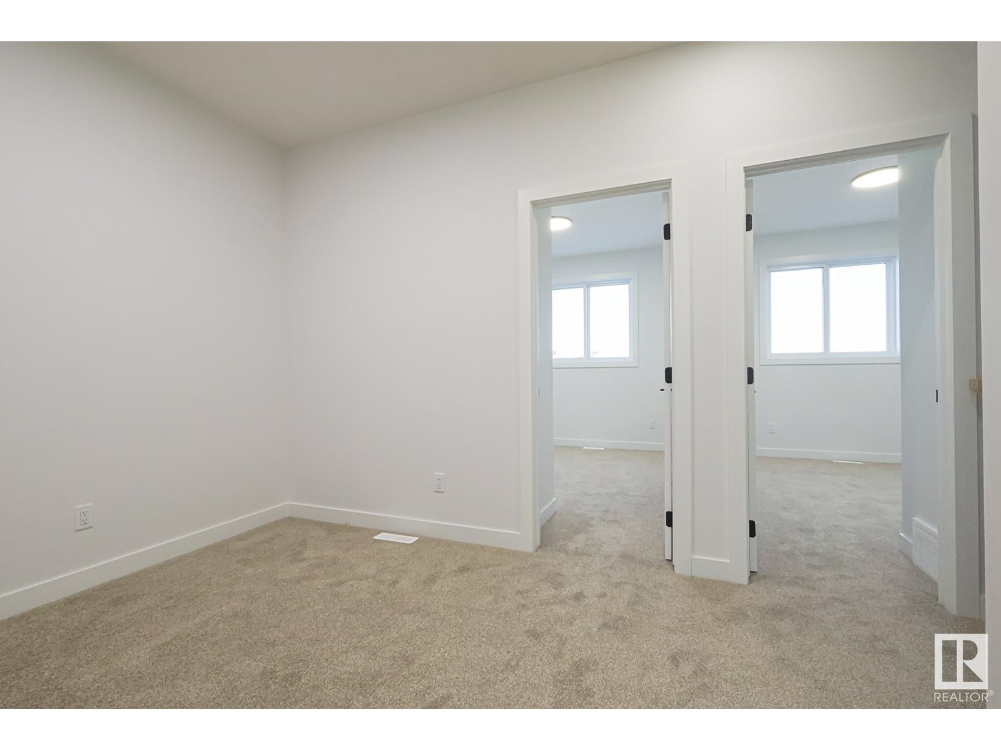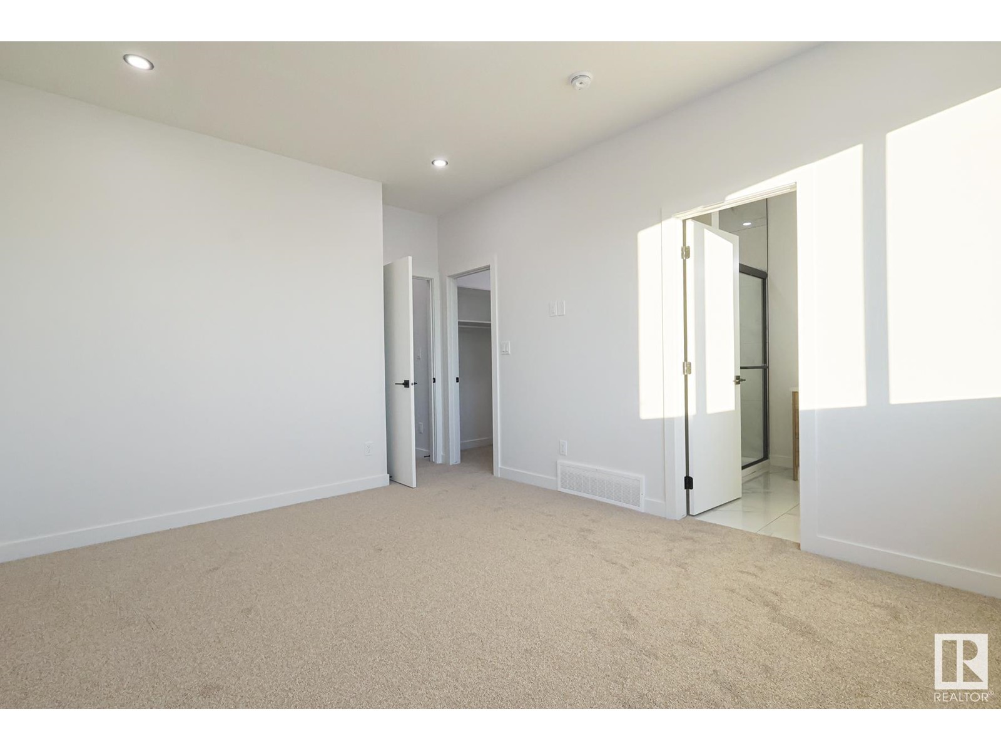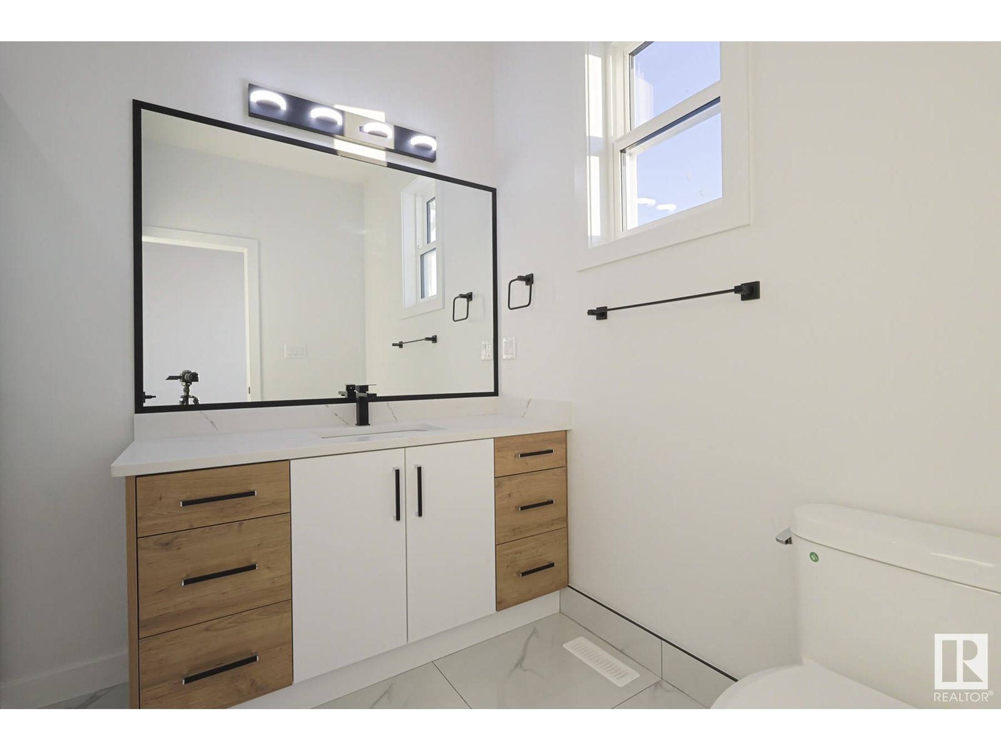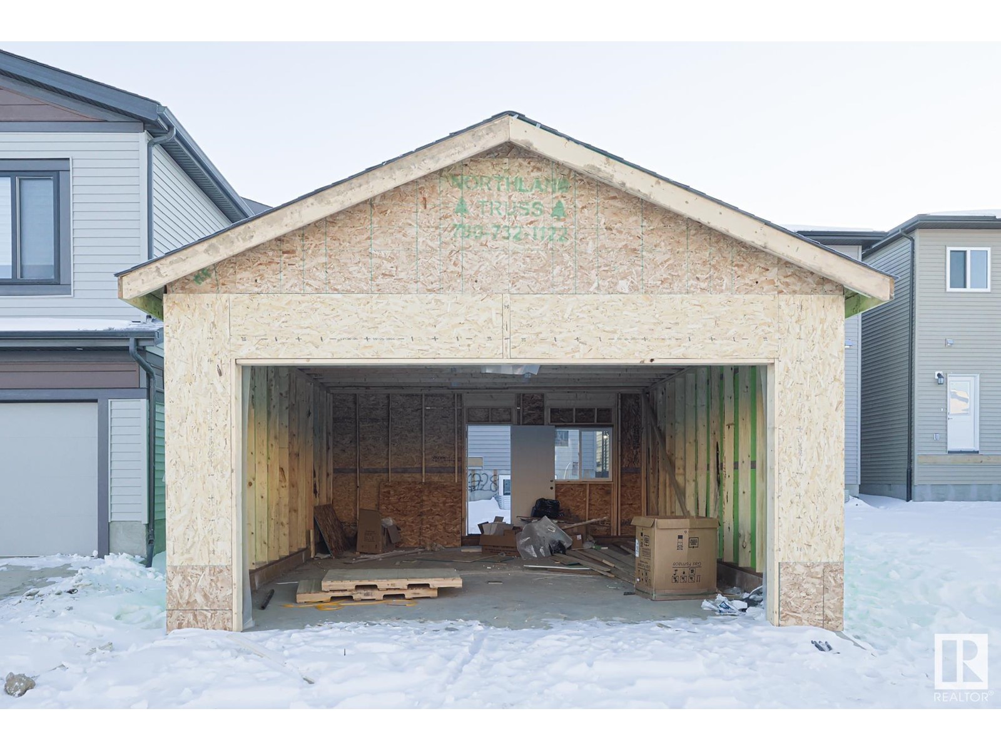112 28 St Sw Edmonton, Alberta T6X 3E3
3 Bedroom
3 Bathroom
1699.8367 sqft
Fireplace
Forced Air
$539,900
Totally Upgarded and built by A Class Homes in desirable community of Alces.Spacious floor plan with lots of room for a growing family.Main floor living room with electric fireplace,upgraded kitchen,back door leading to a double detached garage.Upstairs has sitting area with three bedrooms and two full baths.Primary bedroom has ensuite and walkin closet.Separate entrance to unfinished basement that has potential for a suite. (id:57312)
Property Details
| MLS® Number | E4417288 |
| Property Type | Single Family |
| Neigbourhood | Alces |
| AmenitiesNearBy | Shopping |
| Features | See Remarks, Flat Site, No Animal Home, No Smoking Home |
Building
| BathroomTotal | 3 |
| BedroomsTotal | 3 |
| Amenities | Ceiling - 9ft |
| Appliances | Garage Door Opener |
| BasementDevelopment | Other, See Remarks |
| BasementType | Full (other, See Remarks) |
| ConstructedDate | 2024 |
| ConstructionStyleAttachment | Detached |
| FireplaceFuel | Electric |
| FireplacePresent | Yes |
| FireplaceType | Unknown |
| HalfBathTotal | 1 |
| HeatingType | Forced Air |
| StoriesTotal | 2 |
| SizeInterior | 1699.8367 Sqft |
| Type | House |
Parking
| Detached Garage |
Land
| Acreage | No |
| LandAmenities | Shopping |
| SizeIrregular | 269.45 |
| SizeTotal | 269.45 M2 |
| SizeTotalText | 269.45 M2 |
Rooms
| Level | Type | Length | Width | Dimensions |
|---|---|---|---|---|
| Main Level | Living Room | 5.74 m | 4.11 m | 5.74 m x 4.11 m |
| Main Level | Dining Room | 4.37 m | 3.68 m | 4.37 m x 3.68 m |
| Main Level | Kitchen | 3.84 m | 5 m | 3.84 m x 5 m |
| Upper Level | Family Room | 3.99 m | 3.91 m | 3.99 m x 3.91 m |
| Upper Level | Primary Bedroom | 3.48 m | 4.78 m | 3.48 m x 4.78 m |
| Upper Level | Bedroom 2 | 2.82 m | 3.91 m | 2.82 m x 3.91 m |
| Upper Level | Bedroom 3 | 2.82 m | 3.91 m | 2.82 m x 3.91 m |
https://www.realtor.ca/real-estate/27776619/112-28-st-sw-edmonton-alces
Interested?
Contact us for more information
Sukhi S. Thind
Associate
Maxwell Polaris
4107 99 St Nw
Edmonton, Alberta T6E 3N4
4107 99 St Nw
Edmonton, Alberta T6E 3N4










