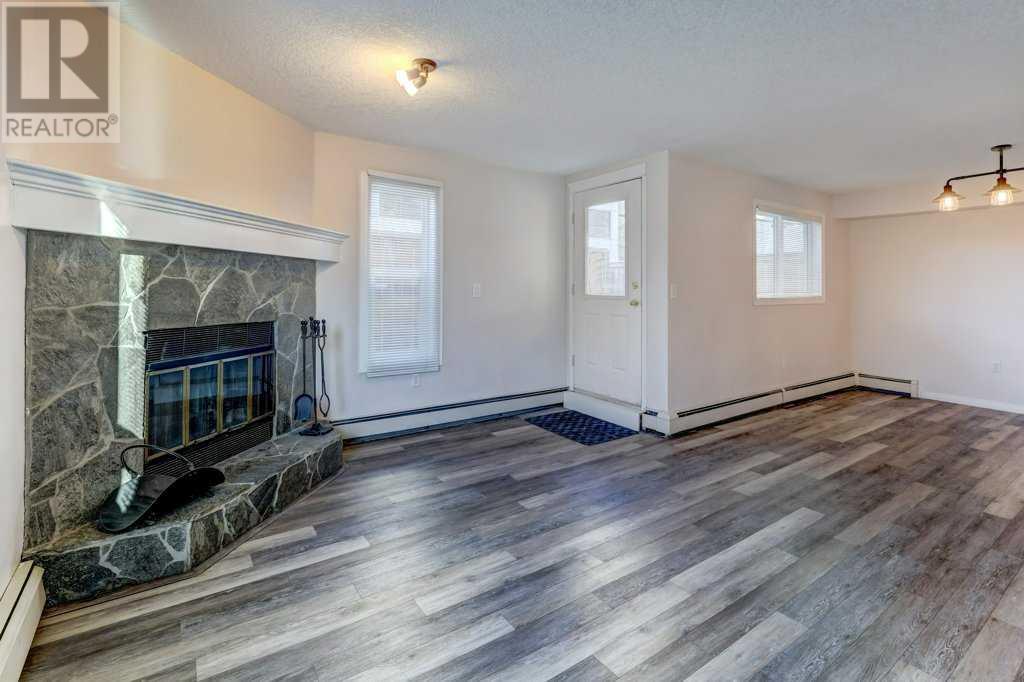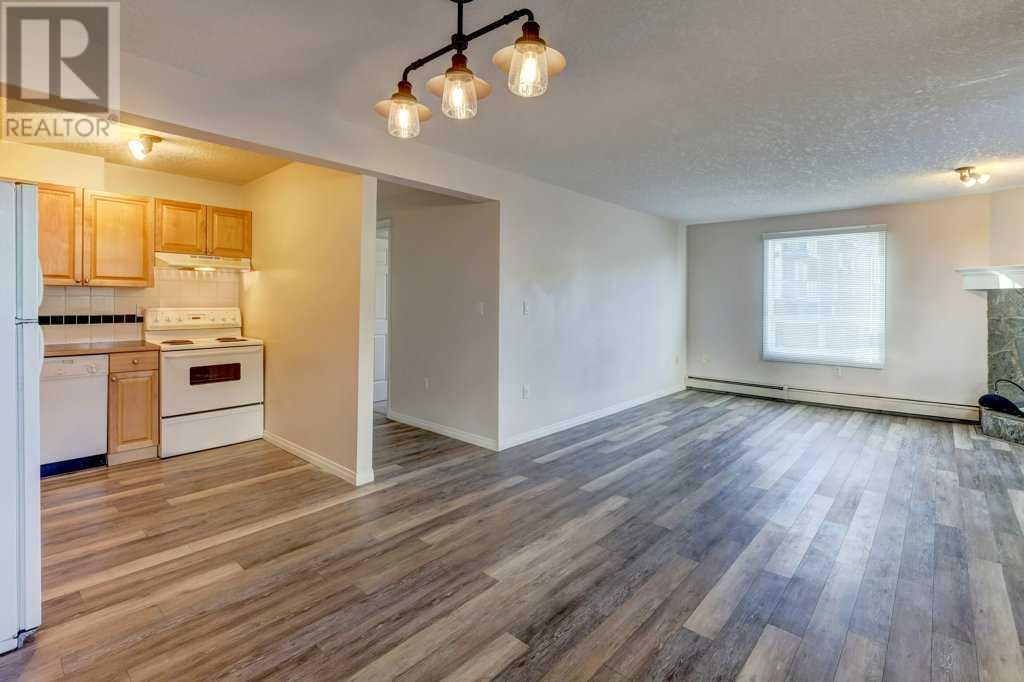112, 1528 11 Avenue Sw Calgary, Alberta T3C 0M9
$265,000Maintenance, Common Area Maintenance, Heat, Insurance, Parking, Property Management, Reserve Fund Contributions, Waste Removal, Water
$541.59 Monthly
Maintenance, Common Area Maintenance, Heat, Insurance, Parking, Property Management, Reserve Fund Contributions, Waste Removal, Water
$541.59 MonthlyOPEN HOUSE SUNDAY JAN 12th 1-3 PM - Perfectly suited for young professionals or savvy investors, this beautifully updated 2-bedroom, 1-bath condo in Sunalta boasts a fantastic floor plan that seamlessly integrates generous living and dining areas, complemented by a cozy corner fireplace that sets the scene for relaxation.Stepping inside, you'll appreciate numerous updates: LVP flooring (installed in 2017) adds a sleek touch, while the freshly cleaned carpets, recently repainted walls and brand new windows throughout providing a fresh and inviting atmosphere. Two generously sized bedrooms, a 4-pce bathroom and in-unit laundry complete the unit. PLUS you will have access to coin-operated commercial laundry units for larger loads. One of the stand-out features is the expansive private outdoor space - over 200 square feet - much larger and more secluded than typical balconies. It’s an ideal retreat for BBQ gatherings, outdoor seating, or cultivating your favorite plants. This unit is NOT on ground level but located one floor above the parkade, nestled on the quiet northwest corner of the building (not facing busy 11th Avenue).Enjoy the security and warmth of the heated parkade with one assigned parking spot, alongside a secure bicycle room for the cycling enthusiast.The well-managed Barcelona building offers low condo fees, secure FOB access, Telus Fibre, and has recently replaced all poly-B plumbing, giving you peace of mind.Situated in an unbeatable inner-city location, you'll be just a minute’s walk to the bus stop and a leisurely 350-meter stroll to the Sunalta LRT station. Embrace the vibrant neighborhood, with trendy eateries, cafés, shops, and grocery stores like Safeway, Co-op, and Community Natural Foods, all within walking distance. The bustling 17th Avenue district and downtown are just a stone's throw away.Don’t miss the chance to own this exceptional condo! Check out the virtual tour, and schedule your viewing today before it’s too late! (id:57312)
Open House
This property has open houses!
1:00 pm
Ends at:3:00 pm
Property Details
| MLS® Number | A2186805 |
| Property Type | Single Family |
| Neigbourhood | Victoria Park |
| Community Name | Sunalta |
| AmenitiesNearBy | Shopping |
| CommunityFeatures | Pets Allowed, Pets Allowed With Restrictions |
| Features | See Remarks, Pvc Window, No Animal Home, No Smoking Home, Parking |
| ParkingSpaceTotal | 1 |
| Plan | 9210679 |
| Structure | See Remarks |
Building
| BathroomTotal | 1 |
| BedroomsAboveGround | 2 |
| BedroomsTotal | 2 |
| Appliances | Refrigerator, Dishwasher, Stove, Microwave, Hood Fan, Washer/dryer Stack-up |
| ArchitecturalStyle | Low Rise |
| ConstructedDate | 1982 |
| ConstructionMaterial | Poured Concrete, Wood Frame |
| ConstructionStyleAttachment | Attached |
| CoolingType | None |
| ExteriorFinish | Concrete, Stucco, Vinyl Siding |
| FireProtection | Smoke Detectors |
| FireplacePresent | Yes |
| FireplaceTotal | 1 |
| FlooringType | Carpeted, Ceramic Tile, Vinyl Plank |
| FoundationType | Poured Concrete, See Remarks |
| HeatingFuel | Natural Gas |
| HeatingType | Baseboard Heaters |
| StoriesTotal | 4 |
| SizeInterior | 876 Sqft |
| TotalFinishedArea | 876 Sqft |
| Type | Apartment |
Parking
| Garage | |
| Heated Garage | |
| Underground |
Land
| Acreage | No |
| LandAmenities | Shopping |
| SizeTotalText | Unknown |
| ZoningDescription | M-h1 |
Rooms
| Level | Type | Length | Width | Dimensions |
|---|---|---|---|---|
| Main Level | Living Room | 14.92 Ft x 12.67 Ft | ||
| Main Level | Dining Room | 11.08 Ft x 12.33 Ft | ||
| Main Level | Kitchen | 9.25 Ft x 7.67 Ft | ||
| Main Level | Primary Bedroom | 12.33 Ft x 13.50 Ft | ||
| Main Level | Bedroom | 8.83 Ft x 12.83 Ft | ||
| Main Level | 4pc Bathroom | 8.42 Ft x 4.92 Ft | ||
| Main Level | Foyer | 7.58 Ft x 3.50 Ft | ||
| Main Level | Other | 17.67 Ft x 28.58 Ft |
https://www.realtor.ca/real-estate/27790734/112-1528-11-avenue-sw-calgary-sunalta
Interested?
Contact us for more information
Anita Lamarche
Associate
168, 8060 Silver Springs Bv. Nw
Calgary, Alberta T3B 5K1

































