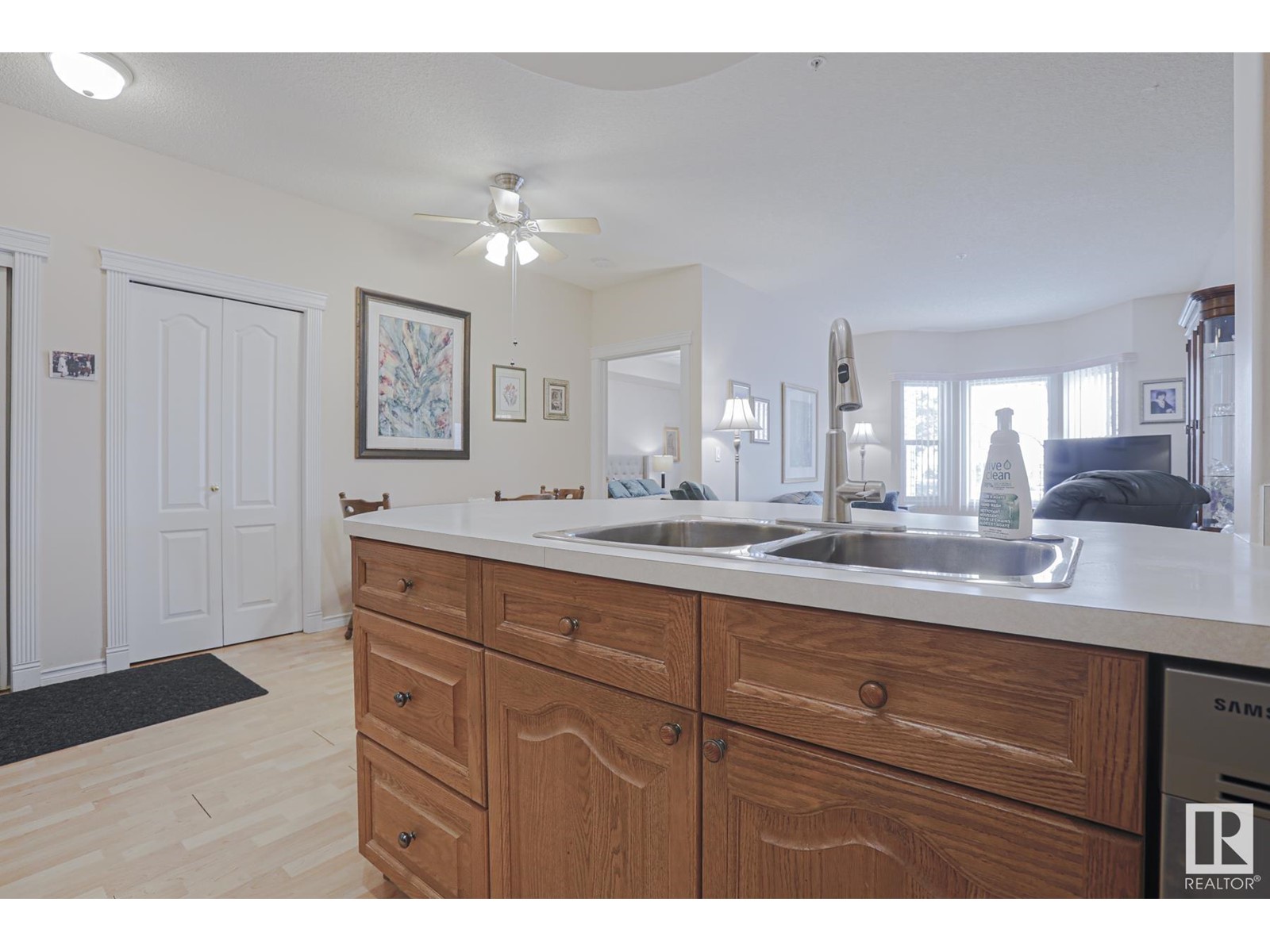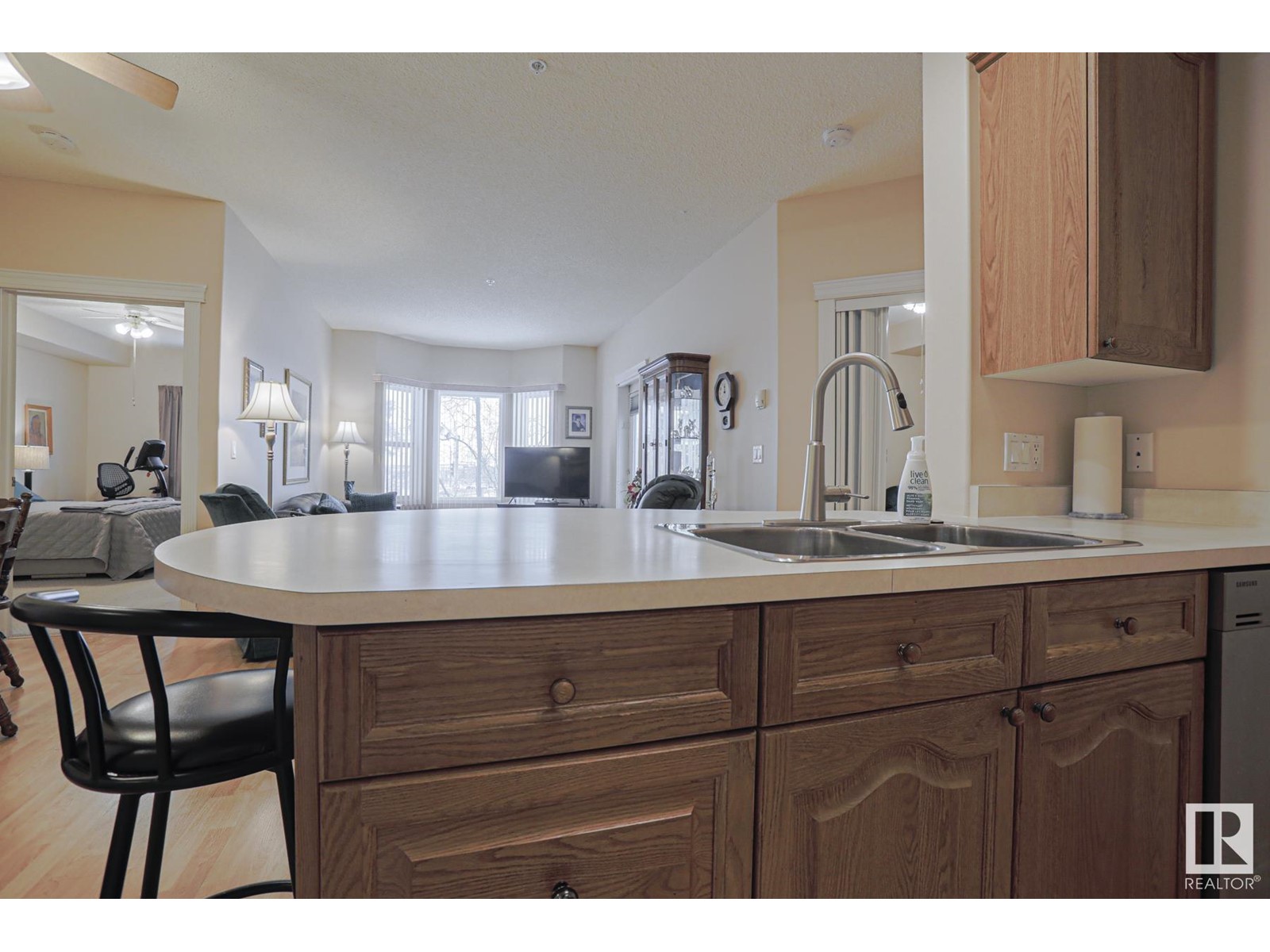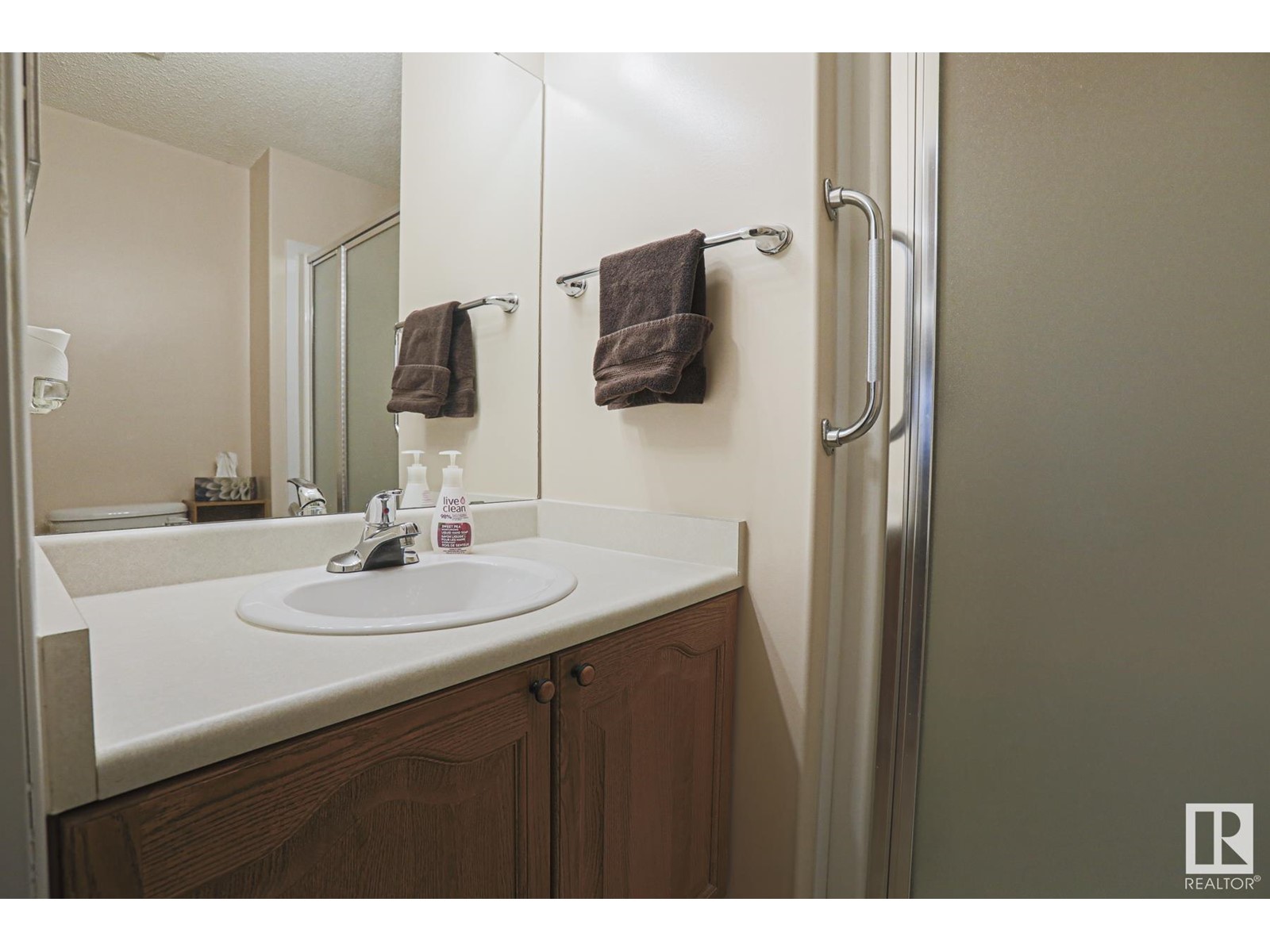#112 14259 50 St Nw Edmonton, Alberta T5A 5J2
$178,888Maintenance, Exterior Maintenance, Heat, Insurance, Common Area Maintenance, Landscaping, Other, See Remarks, Property Management, Water
$537.95 Monthly
Maintenance, Exterior Maintenance, Heat, Insurance, Common Area Maintenance, Landscaping, Other, See Remarks, Property Management, Water
$537.95 Monthly55+ Building...One of the Biggest floor plans...Featuring 2Bedrooms, 2Baths, & an Underground stall (#60) with easy access Storage Cage(3 gates open). This unit boasts a bright kitchen & open concept dining/living room with ceiling fan, in-suite Laundry & over 965sqft. Other highlights include Stainless Steel Appliances, ample counter space, Laminate flooring, neutral paint, breakfast bar counter top, East facing Balcony with Phantom screen. This sought after complex offers 2 & elevators & Parkade with a Carwash Bay. Adding even more value is a theater room, social/party room(opens up to a patio & is GREAT FOR ENTERTAINING FRIENDS & FAMILY), fitness area, recreation room (with a pool table, shuffle board & puzzle area), & an inviting lobby/library/sitting area with fireplace. The close proximity to shopping, public transportation/LRT, NE Medical Health Centre(close walk) & easy access to Manning & Anthony Henday Freeway makes this home a SOUND INVESTMENT!!...REWARD YOURSELF WITH CAREFREE LIVING TODAY! (id:57312)
Property Details
| MLS® Number | E4415159 |
| Property Type | Single Family |
| Neigbourhood | Miller |
| AmenitiesNearBy | Playground, Public Transit, Schools, Shopping |
| Features | Dance Floor, No Animal Home, No Smoking Home |
Building
| BathroomTotal | 2 |
| BedroomsTotal | 2 |
| Amenities | Vinyl Windows |
| Appliances | Dishwasher, Dryer, Garage Door Opener, Garburator, Microwave Range Hood Combo, Refrigerator, Stove, Washer, Window Coverings |
| BasementType | None |
| ConstructedDate | 2004 |
| FireProtection | Smoke Detectors, Sprinkler System-fire |
| HeatingType | Baseboard Heaters, Hot Water Radiator Heat |
| SizeInterior | 969.5054 Sqft |
| Type | Apartment |
Parking
| Heated Garage | |
| Parkade | |
| Underground |
Land
| Acreage | No |
| LandAmenities | Playground, Public Transit, Schools, Shopping |
| SizeIrregular | 69.54 |
| SizeTotal | 69.54 M2 |
| SizeTotalText | 69.54 M2 |
Rooms
| Level | Type | Length | Width | Dimensions |
|---|---|---|---|---|
| Main Level | Living Room | 3.35 m | 4.19 m | 3.35 m x 4.19 m |
| Main Level | Dining Room | 4.58 m | 2.53 m | 4.58 m x 2.53 m |
| Main Level | Kitchen | 3.23 m | 2.75 m | 3.23 m x 2.75 m |
| Main Level | Primary Bedroom | 3.45 m | 5.5 m | 3.45 m x 5.5 m |
| Main Level | Bedroom 2 | 3.13 m | 3.29 m | 3.13 m x 3.29 m |
| Main Level | Laundry Room | 2.22 m | 1.92 m | 2.22 m x 1.92 m |
https://www.realtor.ca/real-estate/27703637/112-14259-50-st-nw-edmonton-miller
Interested?
Contact us for more information
Ed S. Massa
Associate
8104 160 Ave Nw
Edmonton, Alberta T5Z 3J8

























































