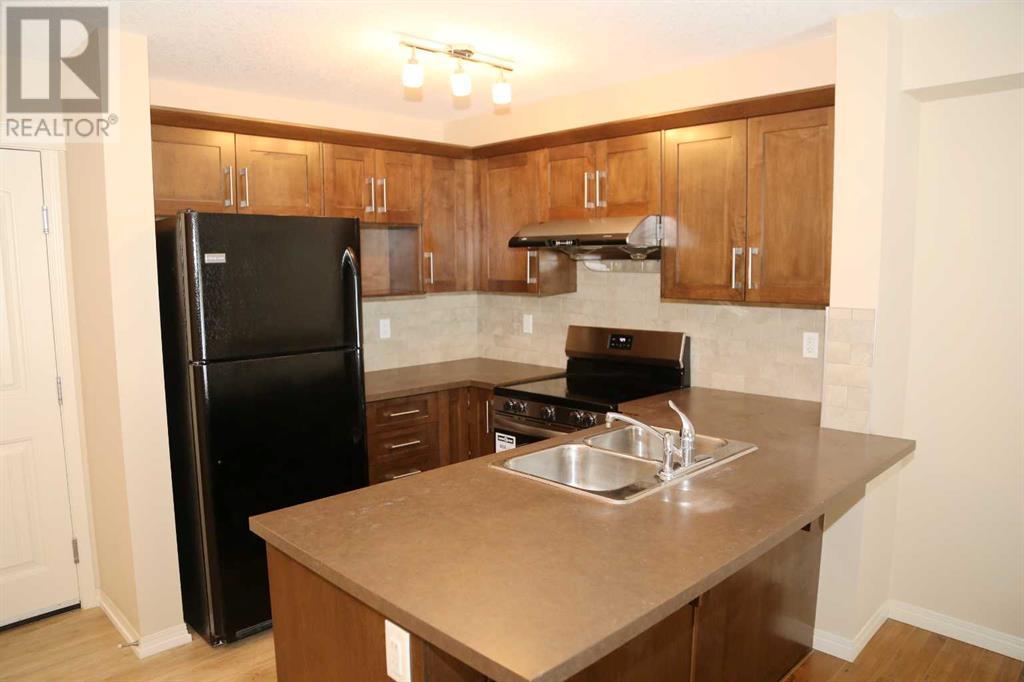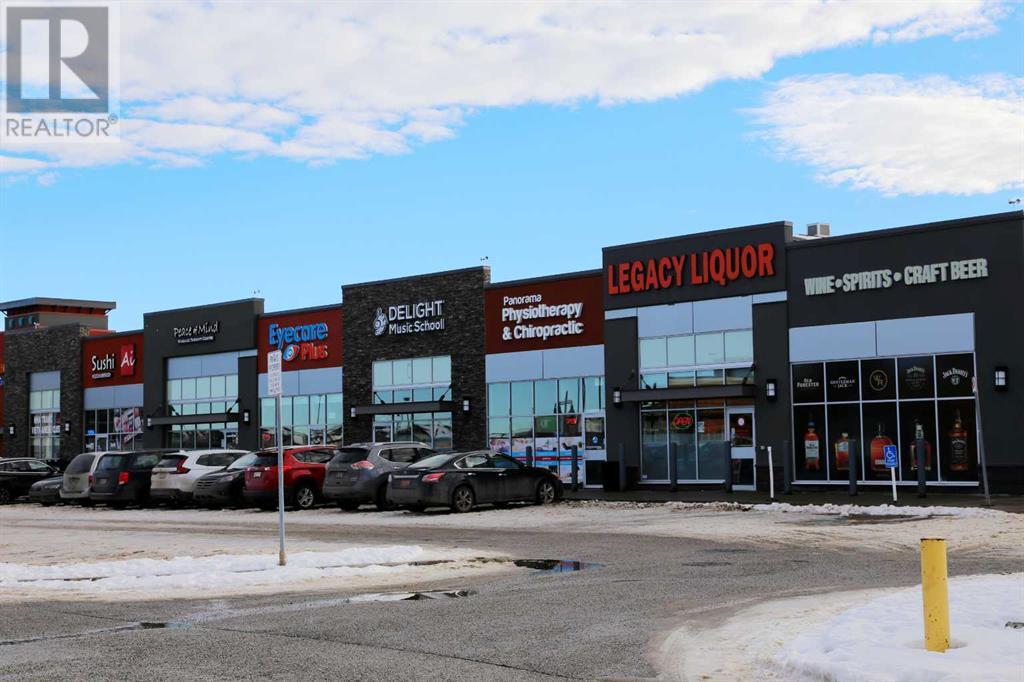1117, 130 Panatella Street Nw Calgary, Alberta T3K 0Y6
$239,900Maintenance, Common Area Maintenance, Heat, Insurance, Parking, Property Management, Reserve Fund Contributions, Sewer, Waste Removal, Water
$340.06 Monthly
Maintenance, Common Area Maintenance, Heat, Insurance, Parking, Property Management, Reserve Fund Contributions, Sewer, Waste Removal, Water
$340.06 Monthly*** #1117-130 Panatella ST NW *** Very convenient location , easy access to Stoney TR , walk to Tim Horton , Sobey's or restaurants , walk to school and playground . This lovely one bedroom apartment offers favorable layout with an open-concept floor plan , functional kitchen with dark colour ample cabinetry , U shape counter top , South facing bright living room and bedroom , A 4 pc cheater bathroom provides convenience with access from the bedroom and the main living area , roomy balcony with natural gas line . Brand new stove and washer . Titled outdoor parking stall #58 and a separate storage area in P1 . Well run complex with low condo fee . Perfect for investors or first time buyers . Won' last , call your agent today ! (id:57312)
Property Details
| MLS® Number | A2182490 |
| Property Type | Single Family |
| Neigbourhood | Panorama Hills |
| Community Name | Panorama Hills |
| AmenitiesNearBy | Golf Course, Park, Playground, Schools, Shopping |
| CommunityFeatures | Golf Course Development, Pets Allowed |
| Features | Elevator, Pvc Window, No Animal Home, No Smoking Home, Parking |
| ParkingSpaceTotal | 1 |
| Plan | 1412097 |
Building
| BathroomTotal | 1 |
| BedroomsAboveGround | 1 |
| BedroomsTotal | 1 |
| Appliances | Refrigerator, Dishwasher, Stove, Hood Fan, Window Coverings, Garage Door Opener, Washer & Dryer |
| ArchitecturalStyle | Low Rise |
| ConstructedDate | 2014 |
| ConstructionMaterial | Wood Frame |
| ConstructionStyleAttachment | Attached |
| CoolingType | None |
| ExteriorFinish | Stone, Vinyl Siding |
| FlooringType | Laminate |
| HeatingType | Baseboard Heaters |
| StoriesTotal | 4 |
| SizeInterior | 531.2 Sqft |
| TotalFinishedArea | 531.2 Sqft |
| Type | Apartment |
Land
| Acreage | No |
| LandAmenities | Golf Course, Park, Playground, Schools, Shopping |
| SizeTotalText | Unknown |
| ZoningDescription | M-2 |
Rooms
| Level | Type | Length | Width | Dimensions |
|---|---|---|---|---|
| Main Level | Other | 4.00 Ft x 9.17 Ft | ||
| Main Level | Kitchen | 7.75 Ft x 9.17 Ft | ||
| Main Level | Dining Room | 11.58 Ft x 5.92 Ft | ||
| Main Level | Primary Bedroom | 9.25 Ft x 10.67 Ft | ||
| Main Level | Living Room | 11.58 Ft x 10.00 Ft | ||
| Main Level | Other | 7.25 Ft x 5.67 Ft | ||
| Main Level | 4pc Bathroom | 4.92 Ft x 8.50 Ft | ||
| Main Level | Laundry Room | 3.08 Ft x 2.83 Ft | ||
| Main Level | Other | 12.67 Ft x 5.58 Ft |
https://www.realtor.ca/real-estate/27718389/1117-130-panatella-street-nw-calgary-panorama-hills
Interested?
Contact us for more information
Zhong Wei
Associate
300-1822 10th Avenue Sw
Calgary, Alberta T3C 0J8


























