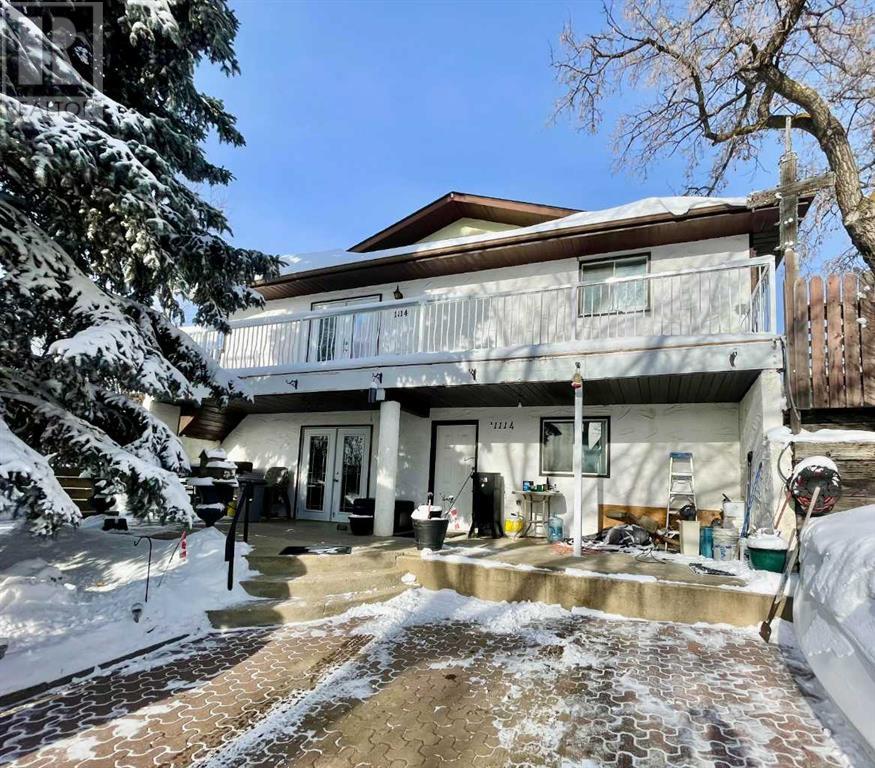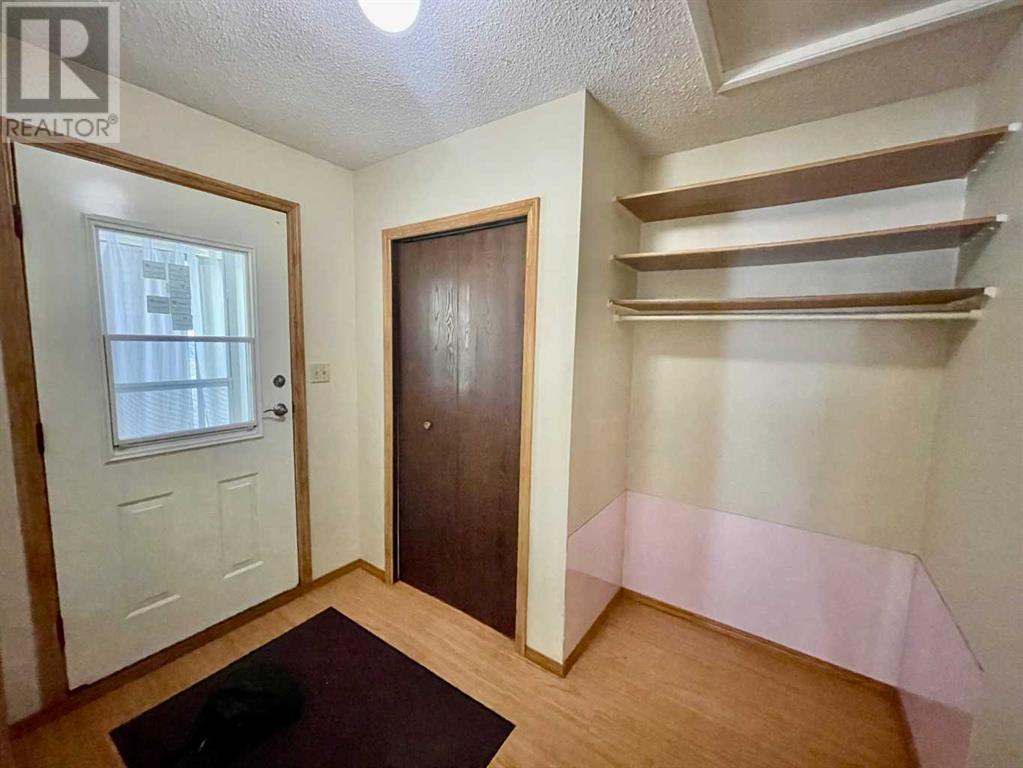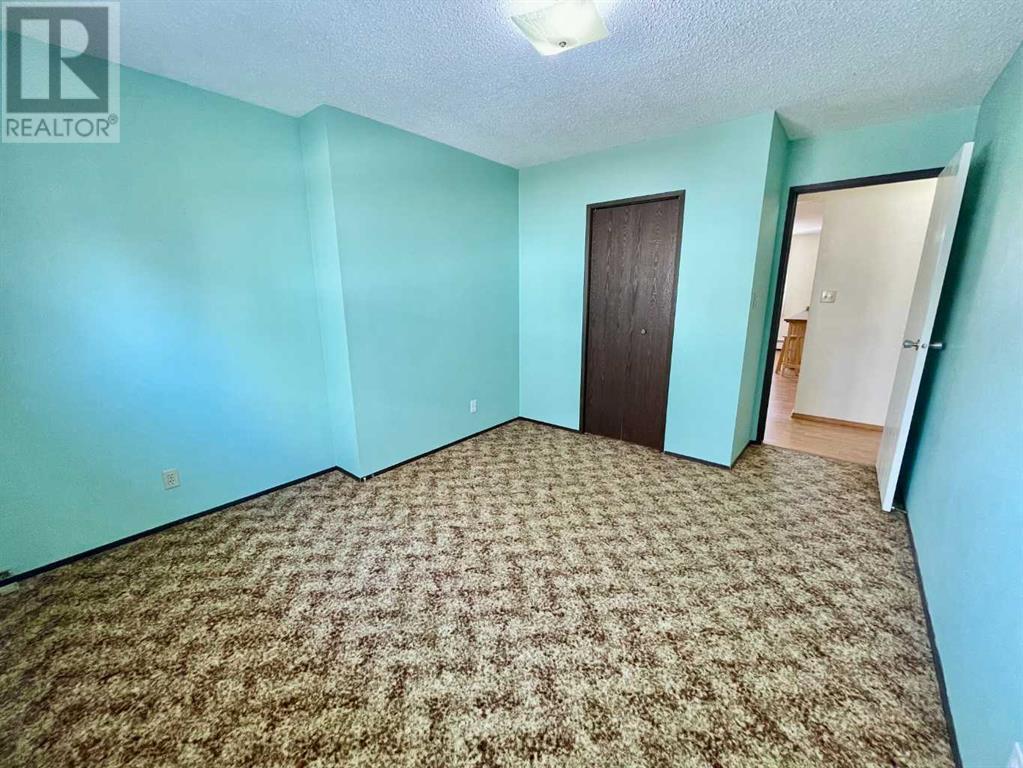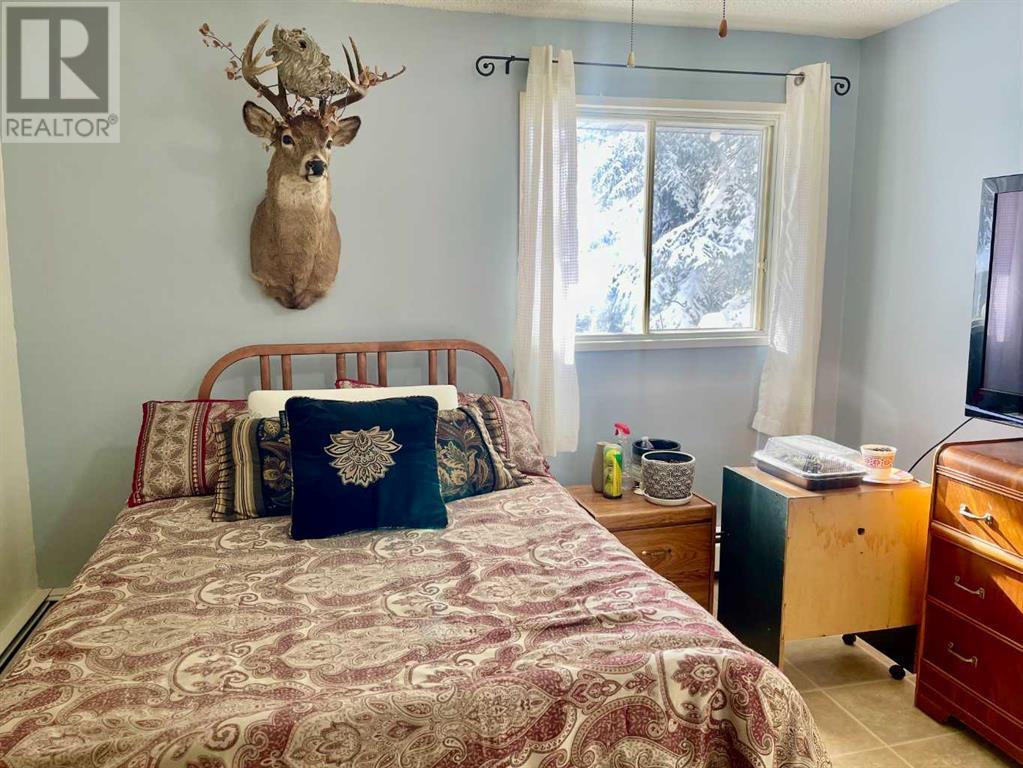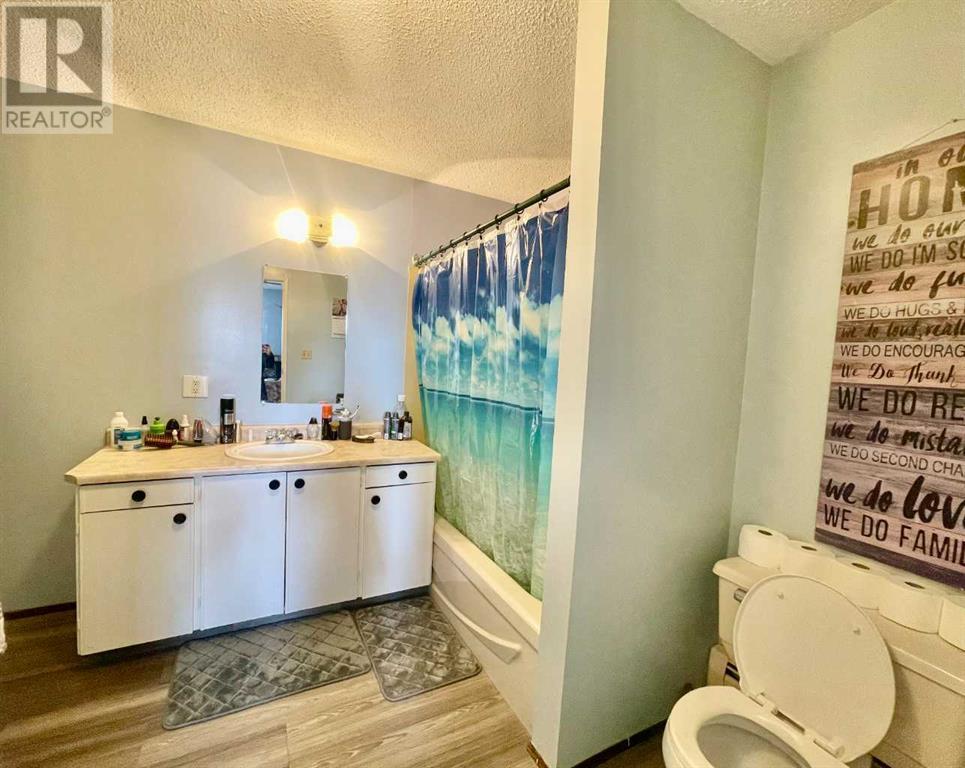1114 4 Avenue Wainwright, Alberta T9W 1H1
$348,000
Here is your new home and investment property all in one! Or if you are in the market for a revenue property this up/down Duplex is what you've been looking for. Accessible living in both units makes this property ideal. This 1595 sq ft bungalow with walk out basement offers so much on each level such as 3 bedrooms, 2 bathrooms, large open concept kitchen, dining and living rooms plus separate laundry and storage rooms. Upstairs boasts a wood stove for those colder nights. Outside the walk out basement you will find a secluded covered patio area with off street parking. Upstairs features a back yard, extra parking, front deck with a view and a wheelchair ramp up to the house. The heated double car garage has been separated into two sides for you to use for both units if wanted. This home has been well maintained and has had the shingles replaced in the past few years. Located on a beautifully treed lot and nice walking distance to downtown and schools. (id:57312)
Property Details
| MLS® Number | A2112746 |
| Property Type | Single Family |
| Community Name | Wainwright |
| Features | Back Lane |
| ParkingSpaceTotal | 6 |
| Plan | 6445v |
| Structure | Shed, Deck |
Building
| BathroomTotal | 4 |
| BedroomsAboveGround | 3 |
| BedroomsBelowGround | 3 |
| BedroomsTotal | 6 |
| Appliances | Washer, Refrigerator, Stove, Dryer, Hood Fan |
| ArchitecturalStyle | Bungalow |
| BasementDevelopment | Finished |
| BasementFeatures | Walk Out, Suite |
| BasementType | Full (finished) |
| ConstructedDate | 1983 |
| ConstructionStyleAttachment | Detached |
| CoolingType | None |
| ExteriorFinish | Composite Siding, Stucco |
| FireplacePresent | Yes |
| FireplaceTotal | 1 |
| FlooringType | Carpeted, Concrete, Laminate, Linoleum, Vinyl Plank |
| FoundationType | See Remarks |
| HalfBathTotal | 1 |
| HeatingFuel | Wood |
| HeatingType | Baseboard Heaters, Hot Water, Wood Stove |
| StoriesTotal | 1 |
| SizeInterior | 1595 Sqft |
| TotalFinishedArea | 1595 Sqft |
| Type | House |
Parking
| Detached Garage | 2 |
| Interlocked | |
| Other |
Land
| Acreage | No |
| FenceType | Partially Fenced |
| SizeDepth | 42.67 M |
| SizeFrontage | 15.24 M |
| SizeIrregular | 7000.00 |
| SizeTotal | 7000 Sqft|4,051 - 7,250 Sqft |
| SizeTotalText | 7000 Sqft|4,051 - 7,250 Sqft |
| ZoningDescription | R2 |
Rooms
| Level | Type | Length | Width | Dimensions |
|---|---|---|---|---|
| Basement | Bedroom | 11.58 Ft x 13.42 Ft | ||
| Basement | 4pc Bathroom | .00 Ft x .00 Ft | ||
| Basement | Bedroom | 9.75 Ft x 13.42 Ft | ||
| Basement | Bedroom | 10.25 Ft x 17.50 Ft | ||
| Basement | Laundry Room | 6.00 Ft x 13.42 Ft | ||
| Basement | Storage | 7.17 Ft x 8.50 Ft | ||
| Basement | 3pc Bathroom | .00 Ft x .00 Ft | ||
| Basement | Kitchen | 9.00 Ft x 14.42 Ft | ||
| Basement | Dining Room | 8.58 Ft x 14.42 Ft | ||
| Basement | Living Room | 11.92 Ft x 17.67 Ft | ||
| Main Level | Kitchen | 9.33 Ft x 14.25 Ft | ||
| Main Level | Dining Room | 10.75 Ft x 7.83 Ft | ||
| Main Level | Living Room | 11.50 Ft x 18.17 Ft | ||
| Main Level | 3pc Bathroom | .00 Ft x .00 Ft | ||
| Main Level | Bedroom | 9.67 Ft x 12.75 Ft | ||
| Main Level | Bedroom | 11.08 Ft x 12.25 Ft | ||
| Main Level | Bedroom | 12.83 Ft x 13.25 Ft | ||
| Main Level | 2pc Bathroom | .00 Ft x .00 Ft | ||
| Main Level | Laundry Room | 8.50 Ft x 13.92 Ft | ||
| Main Level | Other | 8.33 Ft x 7.17 Ft |
https://www.realtor.ca/real-estate/26590221/1114-4-avenue-wainwright-wainwright
Interested?
Contact us for more information
Kimberley Miller
Associate
1009-14th Avenue
Wainwright, Alberta T9W 1K5
