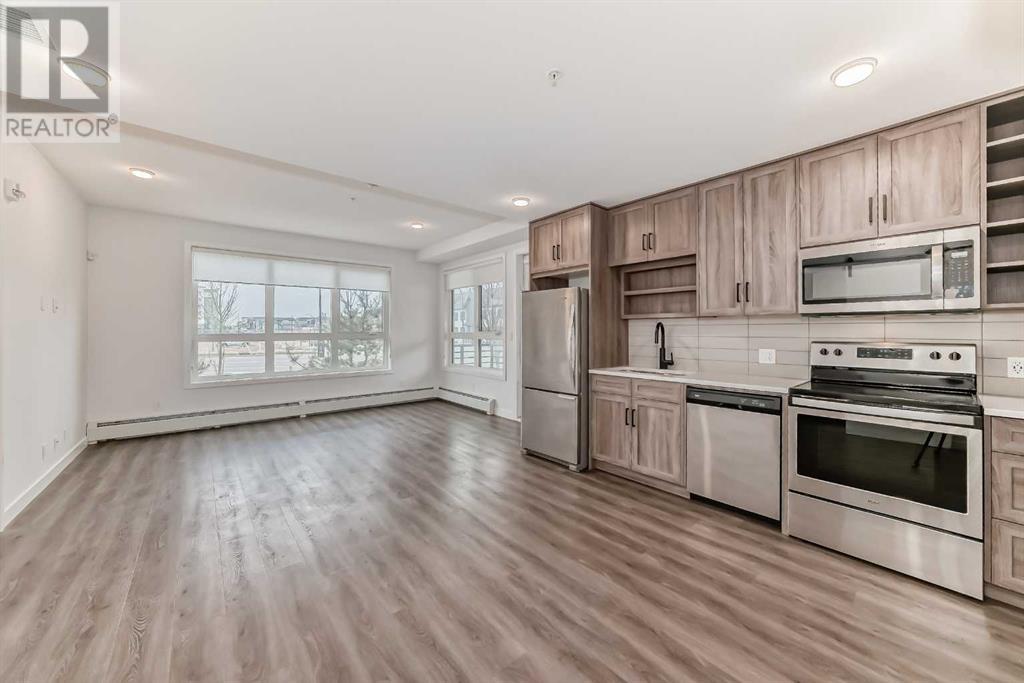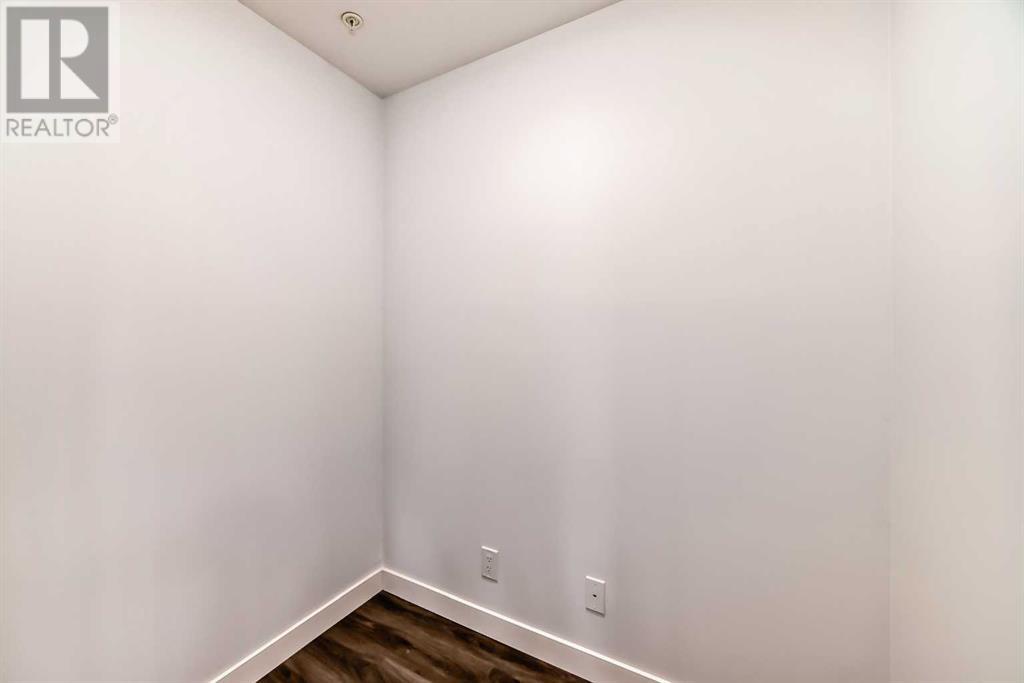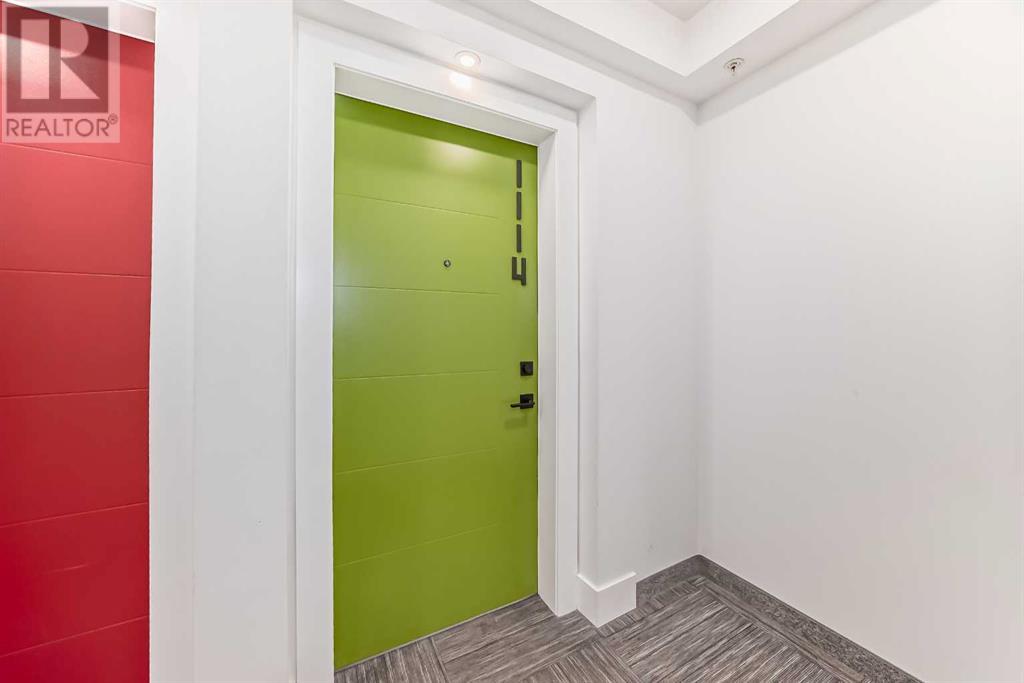1114, 350 Livingston Common Ne Calgary, Alberta T3P 1M5
$379,000Maintenance, Common Area Maintenance, Heat, Insurance, Ground Maintenance, Property Management, Reserve Fund Contributions, Sewer, Waste Removal, Water
$551.77 Monthly
Maintenance, Common Area Maintenance, Heat, Insurance, Ground Maintenance, Property Management, Reserve Fund Contributions, Sewer, Waste Removal, Water
$551.77 MonthlyThis move-in-ready, main-floor corner unit at Maverick Condos in Livingston is the perfect place to call home. What sets this property apart? TWO titled parking stalls—one heated underground and one surface stall. Whether you’re looking for a spot for a second vehicle, a convenient space for guests, or even a rental opportunity, this added perk brings extra convenience and flexibility.Inside, you’ll find 2 bedrooms, 2 bathrooms, and a versatile den ideal for a home office or cozy retreat. The bright, open-concept layout takes full advantage of its north and west-facing exposure, filling the space with natural light throughout the day. Thoughtful touches like in-suite laundry, air conditioning, and ample storage make this home as functional as it is stylish.Step outside to your oversized balcony, equipped with a gas line for effortless BBQing. It’s the perfect spot to unwind or entertain while enjoying Calgary’s seasons.Maverick Condos is designed for stress-free living, with a blind package already installed and immediate possession available—no waiting, just move in and start enjoying your new home.Living in the vibrant community of Livingston means you’re just steps from the Hub, offering restaurants, shops, and services. Plus, easy access to Stoney Trail and the Ring Road ensures you’re always well-connected, whether for work or weekend getaways.If you’re looking for a stylish, well-equipped home in a thriving community, this is your chance. Schedule a viewing today and make it yours! (id:57312)
Property Details
| MLS® Number | A2185753 |
| Property Type | Single Family |
| Community Name | Livingston |
| AmenitiesNearBy | Park, Playground, Recreation Nearby, Shopping |
| CommunityFeatures | Pets Allowed |
| Features | Elevator, Parking |
| ParkingSpaceTotal | 2 |
| Plan | 1812085 |
Building
| BathroomTotal | 2 |
| BedroomsAboveGround | 2 |
| BedroomsTotal | 2 |
| Appliances | Refrigerator, Range - Electric, Dishwasher, Microwave, Microwave Range Hood Combo, Window Coverings, Washer/dryer Stack-up |
| ArchitecturalStyle | Low Rise |
| ConstructedDate | 2018 |
| ConstructionMaterial | Poured Concrete, Wood Frame |
| ConstructionStyleAttachment | Attached |
| CoolingType | Central Air Conditioning |
| ExteriorFinish | Concrete |
| FlooringType | Vinyl, Vinyl Plank |
| FoundationType | Poured Concrete |
| HeatingType | Baseboard Heaters |
| StoriesTotal | 4 |
| SizeInterior | 855 Sqft |
| TotalFinishedArea | 855 Sqft |
| Type | Apartment |
Parking
| Underground |
Land
| Acreage | No |
| LandAmenities | Park, Playground, Recreation Nearby, Shopping |
| SizeTotalText | Unknown |
| ZoningDescription | M-2 |
Rooms
| Level | Type | Length | Width | Dimensions |
|---|---|---|---|---|
| Main Level | Other | 13.42 Ft x 14.75 Ft | ||
| Main Level | Living Room | 10.83 Ft x 14.75 Ft | ||
| Main Level | Den | 6.08 Ft x 4.67 Ft | ||
| Main Level | Primary Bedroom | 11.92 Ft x 10.67 Ft | ||
| Main Level | 3pc Bathroom | Measurements not available | ||
| Main Level | Bedroom | 9.50 Ft x 10.50 Ft | ||
| Main Level | 3pc Bathroom | Measurements not available |
https://www.realtor.ca/real-estate/27788117/1114-350-livingston-common-ne-calgary-livingston
Interested?
Contact us for more information
Jessica D. Holmstrom
Associate
130, 703 - 64 Avenue Se
Calgary, Alberta T2H 2C3













































