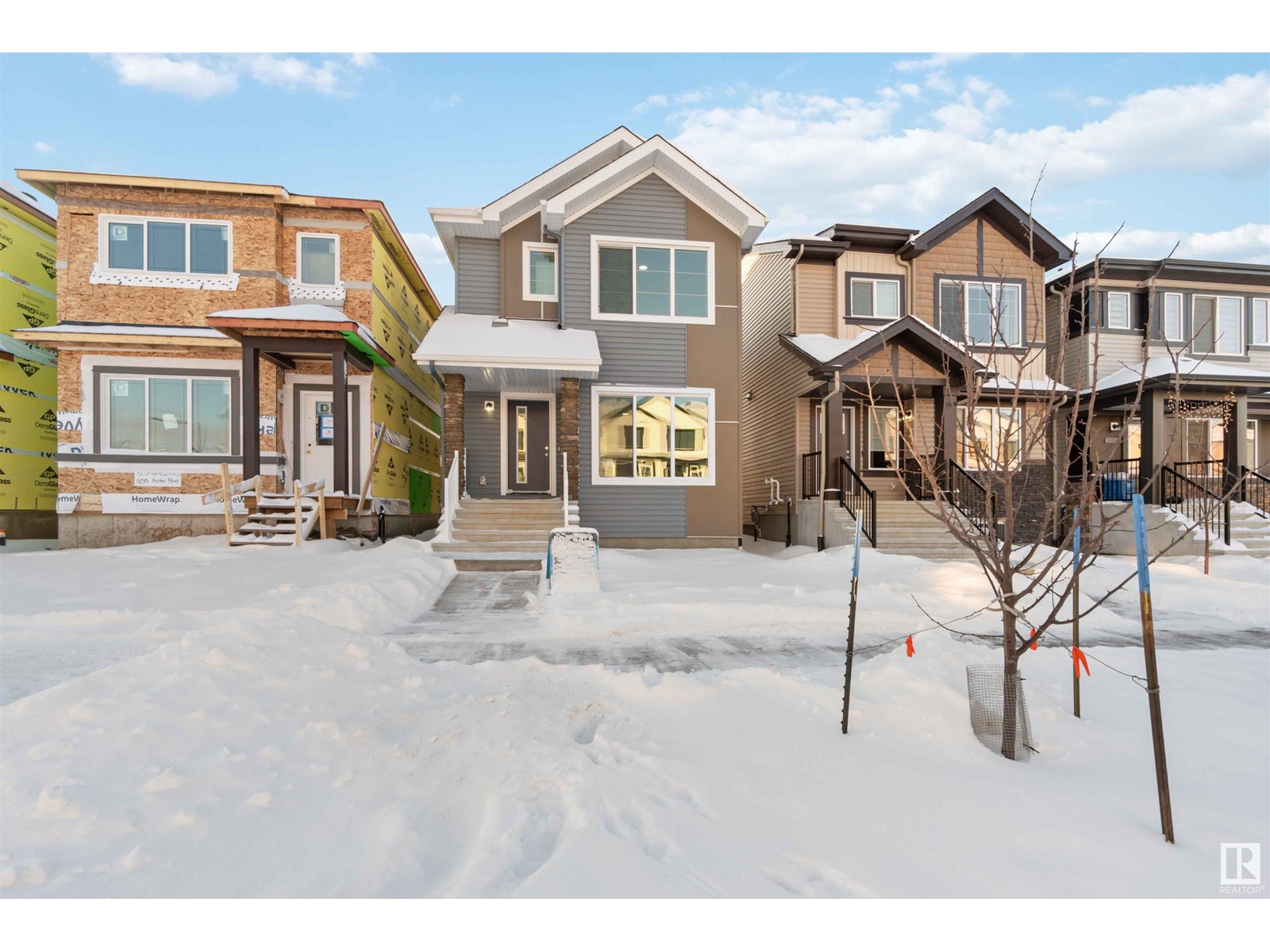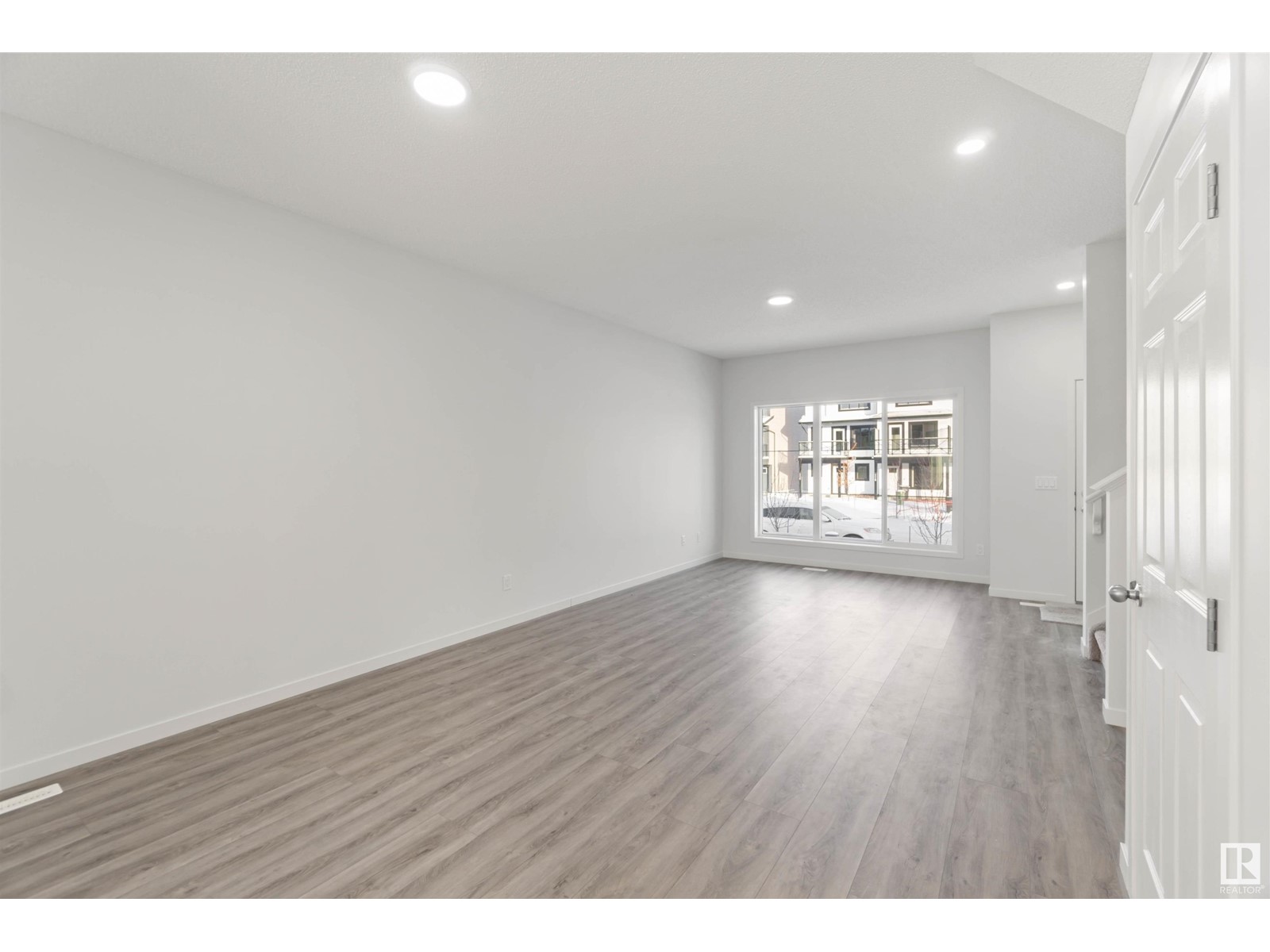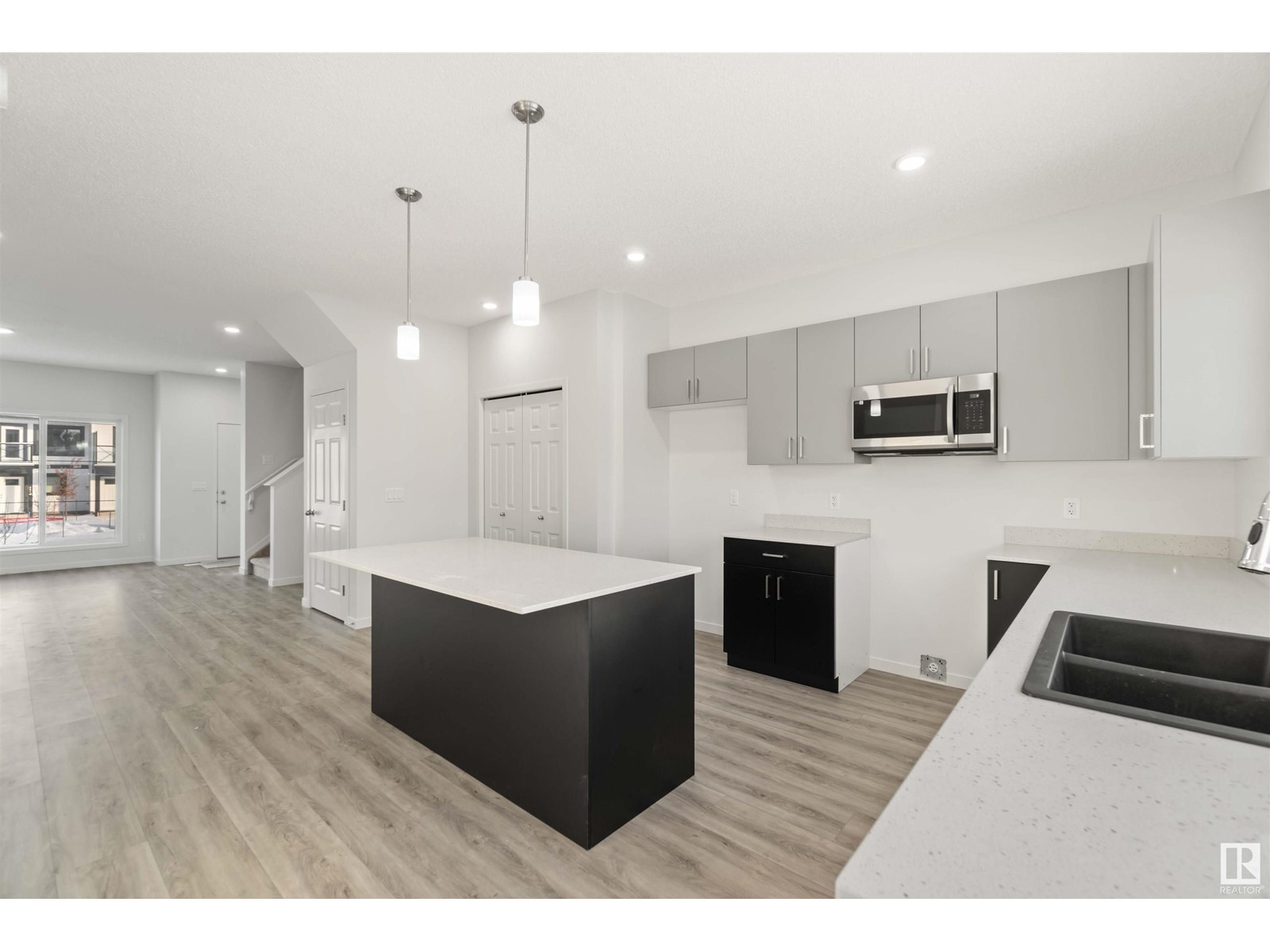1111 Aster Bv Nw Edmonton, Alberta T6T 2V2
$564,900
This Sansa Model from Sterling Homes, located in the blossoming Southeast community of Aster, is designed for the discerning homeowner. Certified NET ZERO READY, this home balances beautiful aesthetics with energy efficiency. Enjoy the luxury of 9-foot ceilings on the main and basement levels, complemented by a stylish Vinyl Plank flooring. An inviting foyer welcomes you, opening to a great room teeming with natural light. The open concept dining area harmoniously adjoins, ideal for memorable gatherings. The intelligently designed L-shaped kitchen features quartz countertops, an island with a flush eating ledge, undermount sink with window view, and Thermofoil cabinets with soft close doors. Upper floor ensures restful retreat with a well-placed laundry, radiant primary suite with walk-in closet, 3-piece ensuite with tub/shower combo, and two additional spacious bedrooms. Completing this are a detached double garage, backyard, basement rough-in, and an inclusive appliance package. (id:57312)
Property Details
| MLS® Number | E4415783 |
| Property Type | Single Family |
| Neigbourhood | Aster |
| AmenitiesNearBy | Playground, Public Transit, Schools, Shopping |
| Features | Flat Site, No Back Lane, Closet Organizers, No Animal Home, No Smoking Home |
Building
| BathroomTotal | 3 |
| BedroomsTotal | 3 |
| Amenities | Ceiling - 9ft |
| Appliances | Dishwasher, Dryer, Garage Door Opener Remote(s), Garage Door Opener, Refrigerator, Stove, Washer |
| BasementDevelopment | Unfinished |
| BasementType | Full (unfinished) |
| ConstructedDate | 2024 |
| ConstructionStyleAttachment | Detached |
| FireProtection | Smoke Detectors |
| HalfBathTotal | 1 |
| HeatingType | Forced Air |
| StoriesTotal | 2 |
| SizeInterior | 1420.8362 Sqft |
| Type | House |
Parking
| Detached Garage |
Land
| Acreage | No |
| LandAmenities | Playground, Public Transit, Schools, Shopping |
Rooms
| Level | Type | Length | Width | Dimensions |
|---|---|---|---|---|
| Main Level | Kitchen | 3.26 m | 3.54 m | 3.26 m x 3.54 m |
| Main Level | Great Room | 4.03 m | 4.23 m | 4.03 m x 4.23 m |
| Main Level | Breakfast | 3.17 m | 4.64 m | 3.17 m x 4.64 m |
| Upper Level | Primary Bedroom | 3.12 m | 3.25 m | 3.12 m x 3.25 m |
| Upper Level | Bedroom 2 | 3.38 m | 2.75 m | 3.38 m x 2.75 m |
| Upper Level | Bedroom 3 | 3.38 m | 2.75 m | 3.38 m x 2.75 m |
https://www.realtor.ca/real-estate/27730260/1111-aster-bv-nw-edmonton-aster
Interested?
Contact us for more information
David C. St. Jean
Associate
1400-10665 Jasper Ave Nw
Edmonton, Alberta T5J 3S9




















































