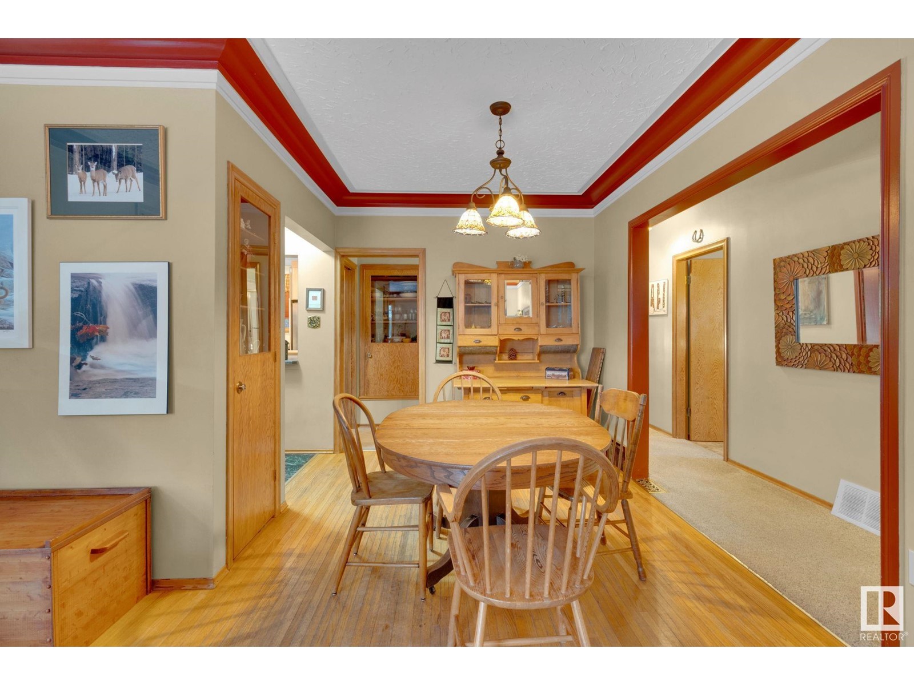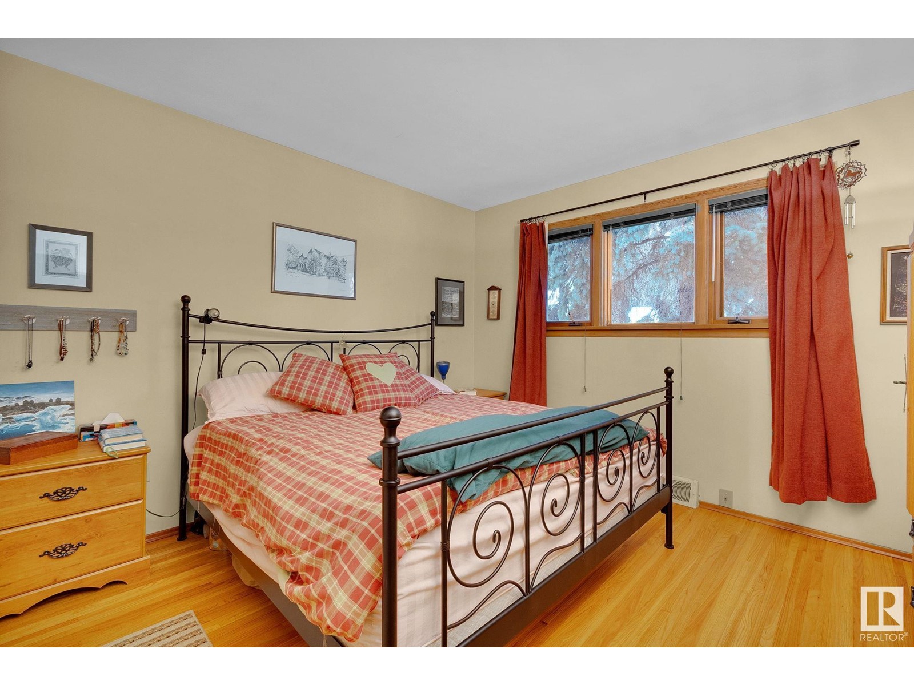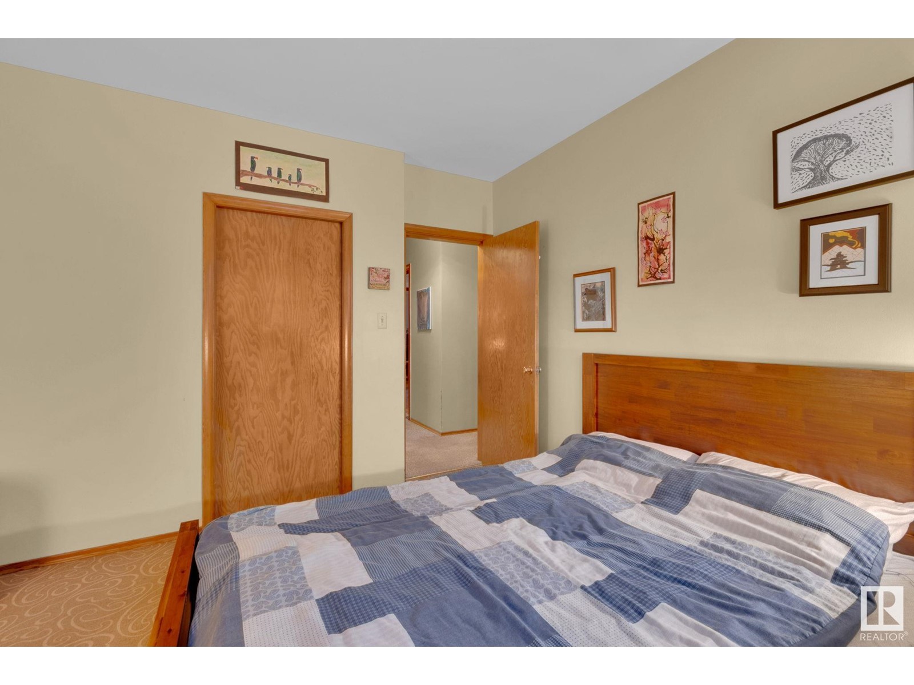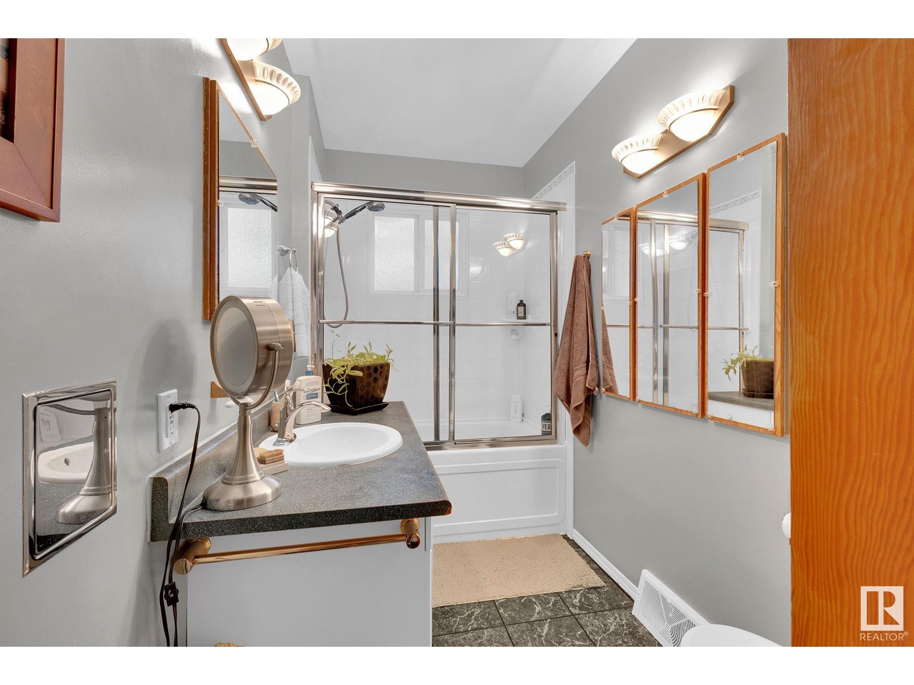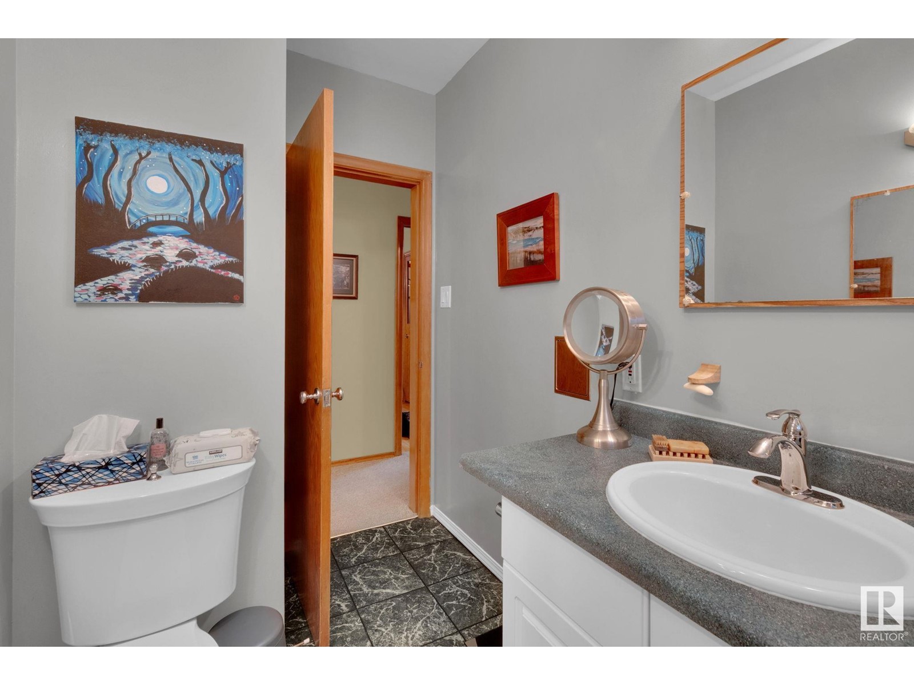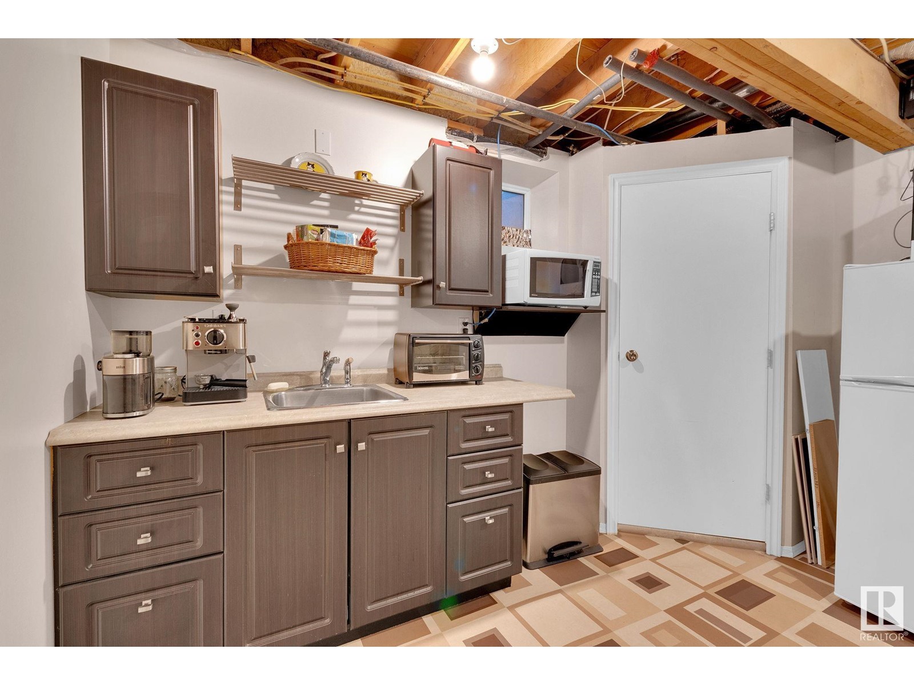11105 69 St Nw Edmonton, Alberta T5B 1R3
$649,900
Welcome to this charming corner-lot bungalow in the prestigious Bellevue neighborhood, just steps away from Ada Boulevard, Virginia Park School and Highlands Golf Course. Situated on a vast rectangular lot, this home offers both privacy and potential, making it ideal for those seeking a prime location. As you step inside, you're greeted by an open family room, complete with elegant crown molding that sets a refined tone throughout the space. Moving toward the back of the home, you'll find generously sized primary and secondary bedrooms, along with a versatile third bedroom or office space. The Kitchen boasts ceiling high cabinets, providing ample storage, along with a convenient kitchen block for added workspace. Downstairs, the basement offers a cozy living area with a corner fireplace. Two additional bedrooms are completed by a 3-piece bathroom, and the finished laundry room, enhanced with kitchen cabinetry. A perfect opportunity to live in this highly desirable neighborhood. (id:57312)
Property Details
| MLS® Number | E4417400 |
| Property Type | Single Family |
| Neigbourhood | Bellevue |
| AmenitiesNearBy | Golf Course, Public Transit, Schools |
| Features | Corner Site, See Remarks, No Smoking Home |
| ViewType | Valley View |
Building
| BathroomTotal | 2 |
| BedroomsTotal | 5 |
| Appliances | Dishwasher, Dryer, Garburator, Microwave Range Hood Combo, Oven - Built-in, Refrigerator, Stove, Washer |
| ArchitecturalStyle | Bungalow |
| BasementDevelopment | Finished |
| BasementType | Full (finished) |
| ConstructedDate | 1957 |
| ConstructionStyleAttachment | Detached |
| FireProtection | Smoke Detectors |
| FireplaceFuel | Electric |
| FireplacePresent | Yes |
| FireplaceType | Corner |
| HeatingType | Forced Air |
| StoriesTotal | 1 |
| SizeInterior | 1146.8947 Sqft |
| Type | House |
Parking
| Parking Pad | |
| Detached Garage |
Land
| Acreage | No |
| FenceType | Fence |
| LandAmenities | Golf Course, Public Transit, Schools |
| SizeIrregular | 692.02 |
| SizeTotal | 692.02 M2 |
| SizeTotalText | 692.02 M2 |
Rooms
| Level | Type | Length | Width | Dimensions |
|---|---|---|---|---|
| Basement | Bedroom 4 | 3.3 m | 6.12 m | 3.3 m x 6.12 m |
| Basement | Bedroom 5 | 3.29 m | 4.12 m | 3.29 m x 4.12 m |
| Main Level | Living Room | 4.29 m | 5.1 m | 4.29 m x 5.1 m |
| Main Level | Dining Room | 2.61 m | 2.75 m | 2.61 m x 2.75 m |
| Main Level | Kitchen | 3.08 m | 4.05 m | 3.08 m x 4.05 m |
| Main Level | Primary Bedroom | 3.58 m | 3.63 m | 3.58 m x 3.63 m |
| Main Level | Bedroom 2 | 3.57 m | 3.61 m | 3.57 m x 3.61 m |
| Main Level | Bedroom 3 | 2.53 m | 3.08 m | 2.53 m x 3.08 m |
https://www.realtor.ca/real-estate/27782101/11105-69-st-nw-edmonton-bellevue
Interested?
Contact us for more information
Jordan Clarke
Associate
3-9411 98 Ave Nw
Edmonton, Alberta T6C 2C8









