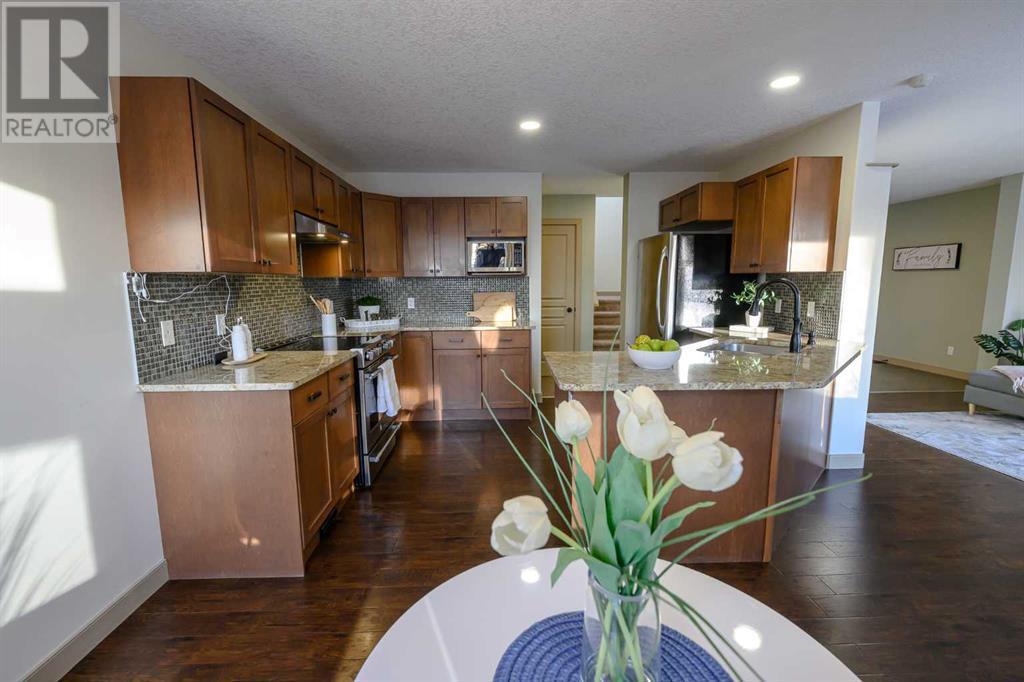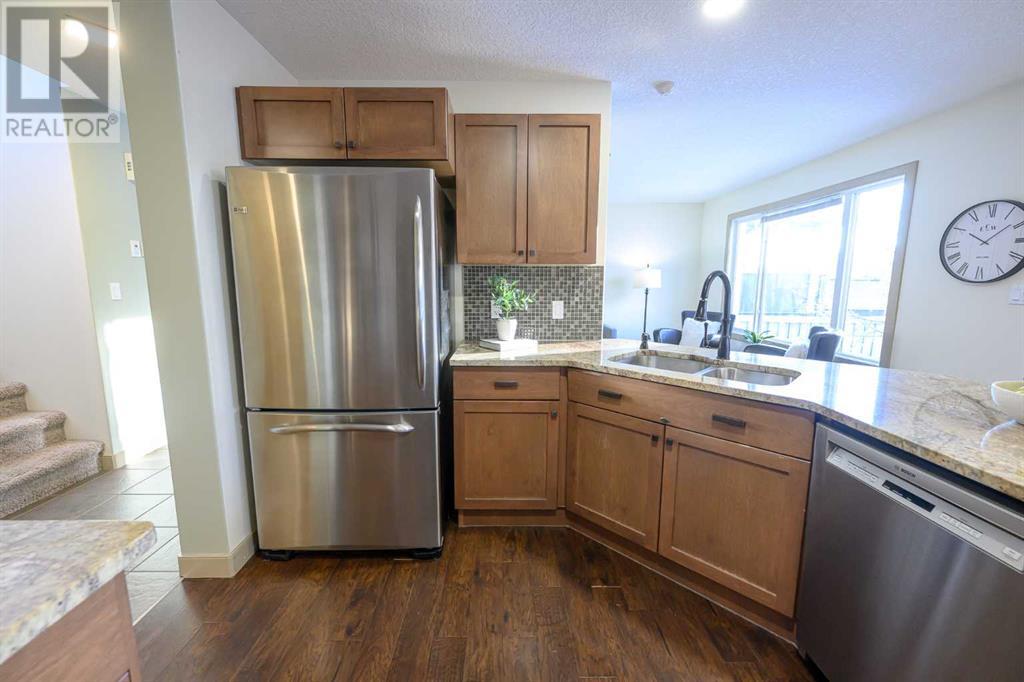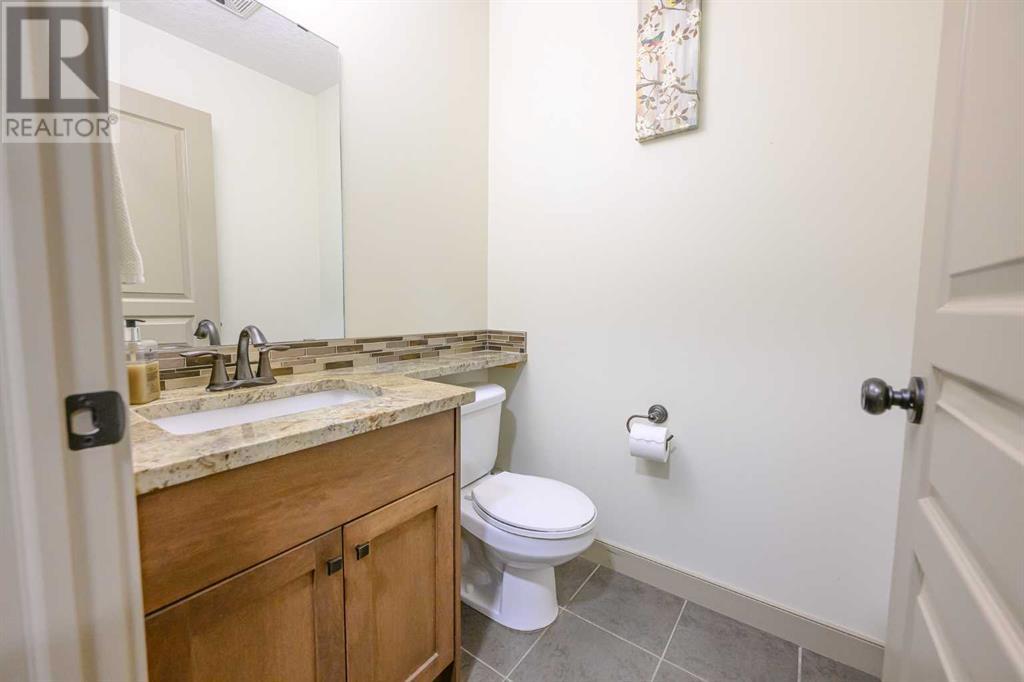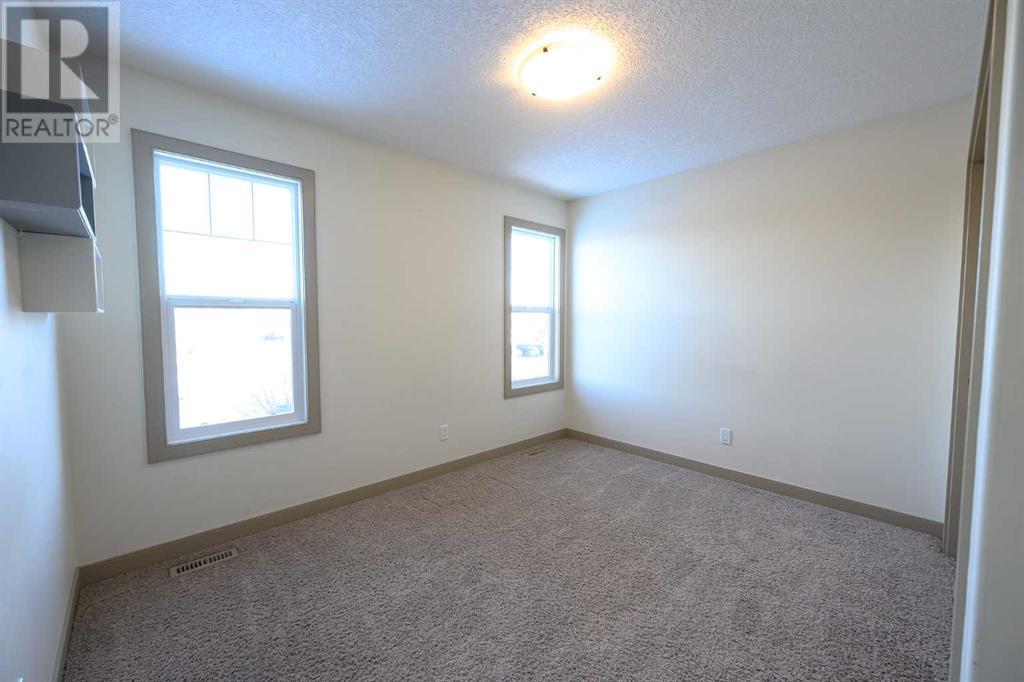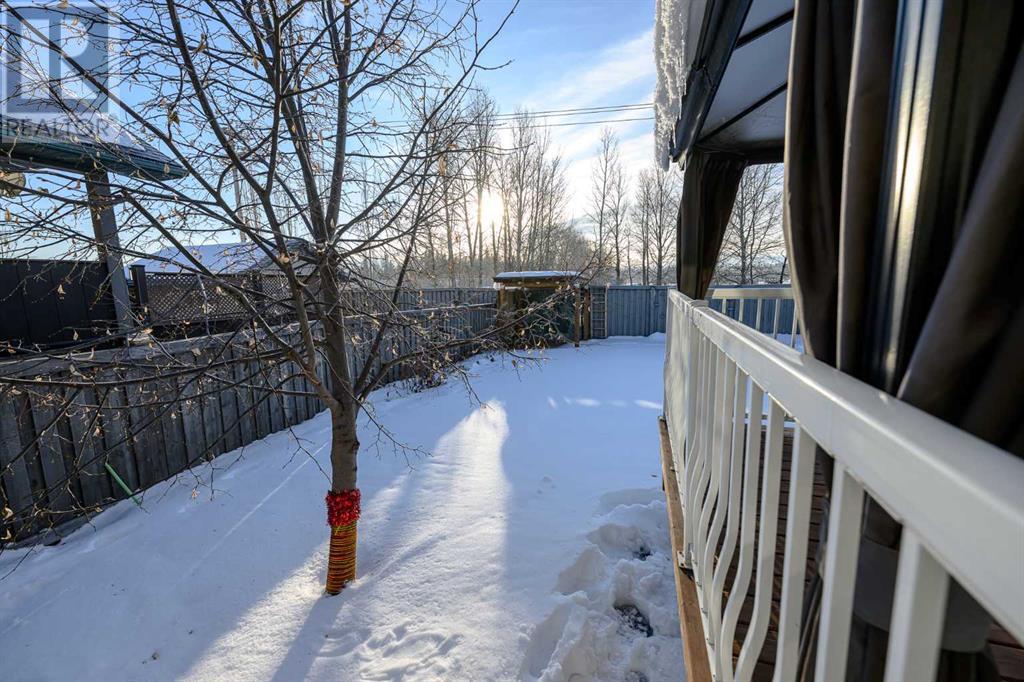11105 60 Avenue Grande Prairie, Alberta T8W 0H6
$499,000
Discover the perfect blend of comfort & convenience in the highly sought after location in the O'Brien Lake neighborhood. This lovely 2 Storey fully finished home has tons of thoughtfully developed space throughout & is on a large beautifully landscaped lot with NO REAR NEIGHBORS. Another highly desirable amazing feature is the huge RV Parking area available - 12 Ft wide and 44 Ft in length (super hard to find). This home offers 3 bedrooms on the top floor - a master suite that has a 4pc. ensuite bathroom & walk in closet; two additional bedrooms on the upper level - one with a walk in closet & the other bedroom has wall to wall closet with built in shelving. There is a main 4 pc. bathroom on the upper level. The main floor has spacious front tiled entrance with an attractive front door with opening sidelite feature (perfect for moving large furniture & appliances) & this leads into the living room with a wall of windows to enjoy the lovely backyard, a built in electric fireplace with fan & built in shelving/TV area. The kitchen has walnut colored maple cabinetry, beautiful granite counters & "almost" new high end stainless appliances; also an organized pantry area. There is a 2 pc. guest bathroom on the main floor with granite counters to match those in the kitchen. The basement is fully developed with nice large windows & offers an nice compact office space, a bedroom, 3 pc. bathroom & good size family room. The laundry area is located in the utility room. The outdoor space here is AMAZING! Very peaceful with trees & covered gazebo area. The backyard has stamped concrete firepit area & walkway at the side of the house once you open the gate. There are so many clean designated storage areas for all your tools & gardening. Tons of perennials here - black currants, raspberries, flowers. Notable Features: new high efficiency hot water tank, Heated garage, stamped concrete walkways/firepit area in backyard, Shed with electricity & finished shelving, fully fenced yard w ith 2 gates, walking distance to school & bus route. This is a one owner home that have cared for it & loved living here! Welcome to your new home!! (id:57312)
Property Details
| MLS® Number | A2181939 |
| Property Type | Single Family |
| Community Name | O'Brien Lake |
| AmenitiesNearBy | Park, Playground, Schools, Shopping, Water Nearby |
| CommunicationType | High Speed Internet |
| CommunityFeatures | Lake Privileges |
| Features | Pvc Window, No Neighbours Behind, Closet Organizers, No Smoking Home, Gas Bbq Hookup |
| ParkingSpaceTotal | 6 |
| Plan | 0823598 |
| Structure | Shed, Deck |
Building
| BathroomTotal | 4 |
| BedroomsAboveGround | 3 |
| BedroomsBelowGround | 1 |
| BedroomsTotal | 4 |
| Amperage | 100 Amp Service |
| Appliances | Washer, Refrigerator, Dishwasher, Stove, Dryer, Microwave, Garage Door Opener |
| BasementDevelopment | Finished |
| BasementType | Full (finished) |
| ConstructedDate | 2010 |
| ConstructionMaterial | Wood Frame |
| ConstructionStyleAttachment | Detached |
| CoolingType | None |
| ExteriorFinish | Vinyl Siding |
| FireplacePresent | Yes |
| FireplaceTotal | 1 |
| FlooringType | Carpeted, Ceramic Tile, Laminate |
| FoundationType | Poured Concrete |
| HalfBathTotal | 1 |
| HeatingFuel | Electric, Natural Gas |
| HeatingType | Other, Forced Air |
| StoriesTotal | 2 |
| SizeInterior | 1450 Sqft |
| TotalFinishedArea | 1450 Sqft |
| Type | House |
| UtilityPower | 100 Amp Service |
| UtilityWater | Municipal Water |
Parking
| Concrete | |
| Attached Garage | 2 |
| RV |
Land
| Acreage | No |
| FenceType | Fence |
| LandAmenities | Park, Playground, Schools, Shopping, Water Nearby |
| LandscapeFeatures | Fruit Trees, Landscaped |
| Sewer | Municipal Sewage System |
| SizeDepth | 39.93 M |
| SizeFrontage | 15.24 M |
| SizeIrregular | 56.65 |
| SizeTotal | 56.65 M2|0-4,050 Sqft |
| SizeTotalText | 56.65 M2|0-4,050 Sqft |
| ZoningDescription | Rs |
Rooms
| Level | Type | Length | Width | Dimensions |
|---|---|---|---|---|
| Basement | Family Room | 4.57 M x 4.88 M | ||
| Basement | 3pc Bathroom | .00 M x .00 M | ||
| Basement | Bedroom | 3.05 M x 3.05 M | ||
| Main Level | Living Room | 4.27 M x 3.96 M | ||
| Main Level | 2pc Bathroom | Measurements not available | ||
| Upper Level | Primary Bedroom | 3.66 M x 4.27 M | ||
| Upper Level | Bedroom | 2.74 M x 3.96 M | ||
| Upper Level | Bedroom | 3.35 M x 3.66 M | ||
| Upper Level | 4pc Bathroom | .00 M x .00 M | ||
| Upper Level | 4pc Bathroom | .00 M x .00 M |
Utilities
| Cable | Available |
| Electricity | Connected |
| Telephone | Available |
| Sewer | Connected |
| Water | Connected |
https://www.realtor.ca/real-estate/27703289/11105-60-avenue-grande-prairie-obrien-lake
Interested?
Contact us for more information
Cheryl Schindel
Broker
10828 100 St
Grande Prairie, Alberta T8V 2M8







