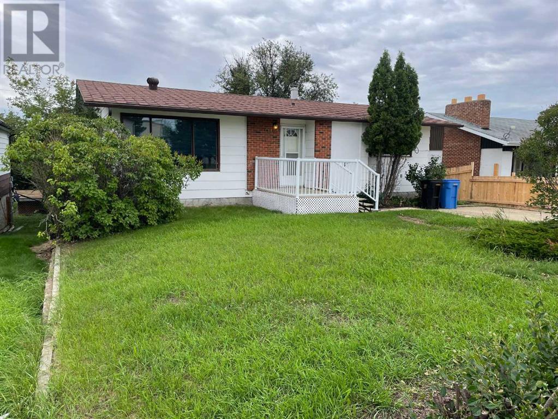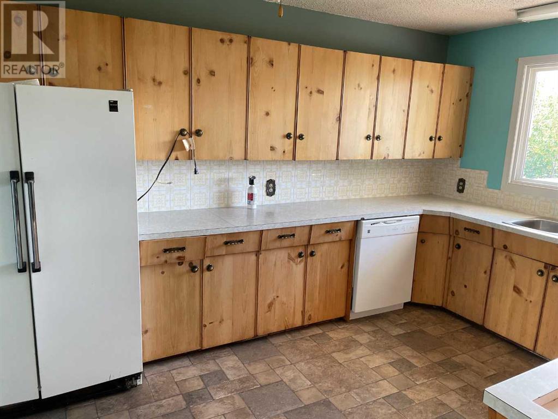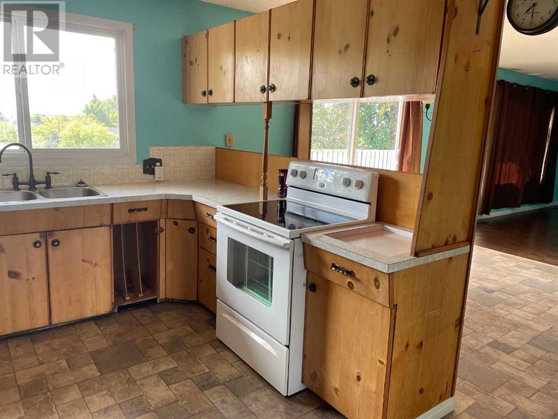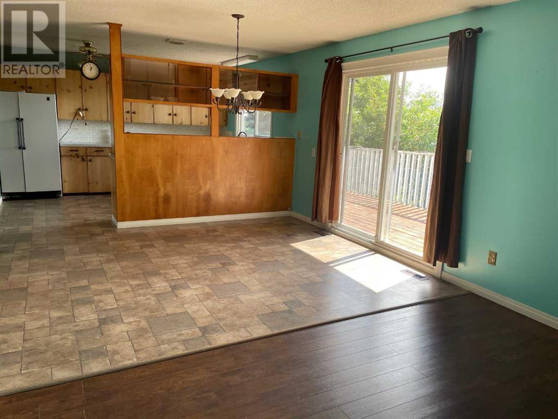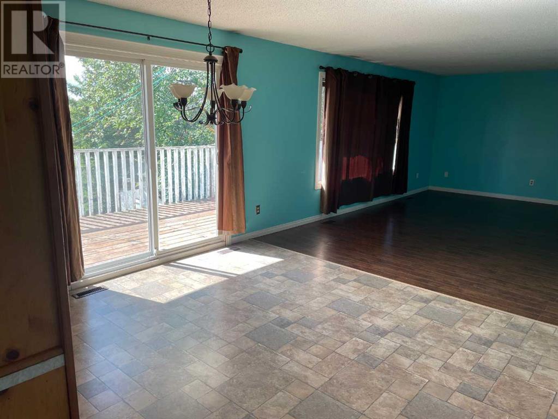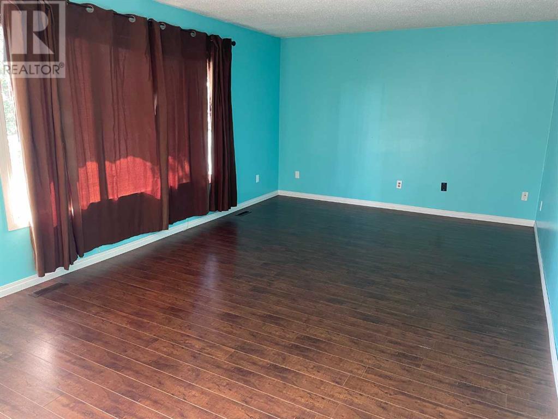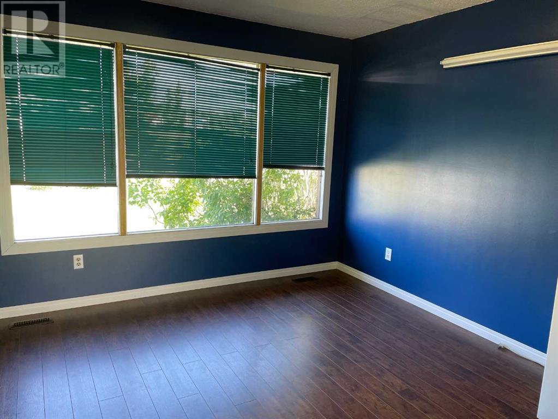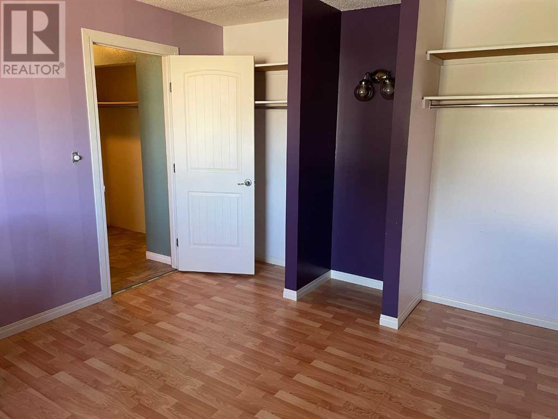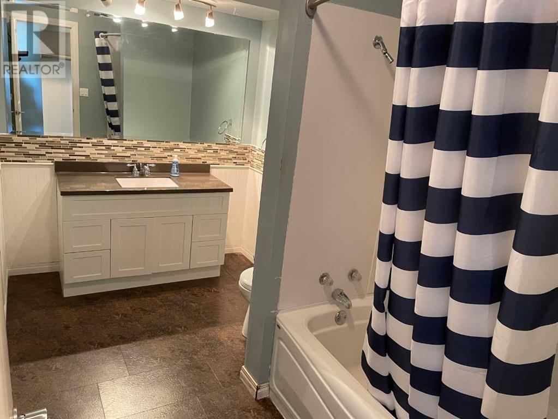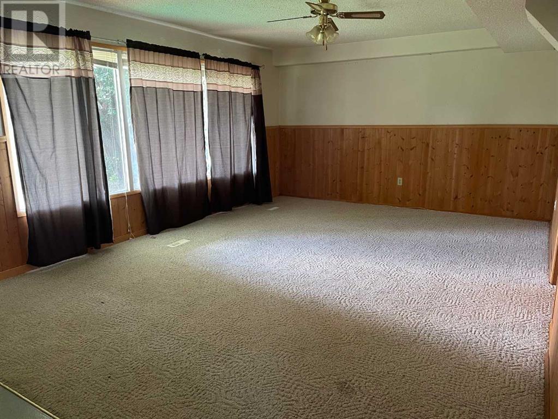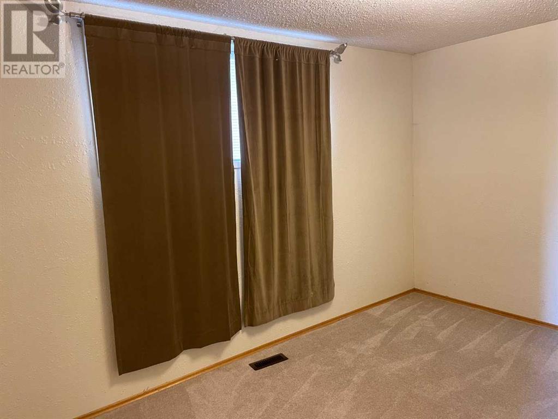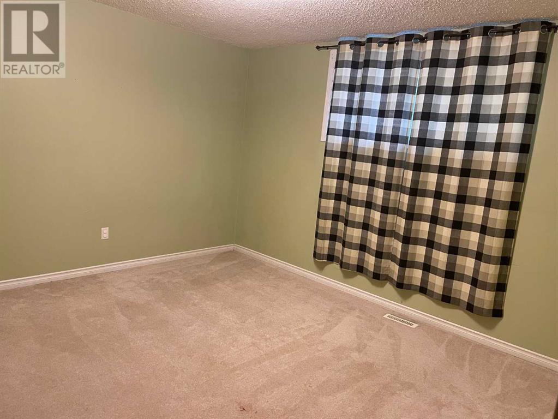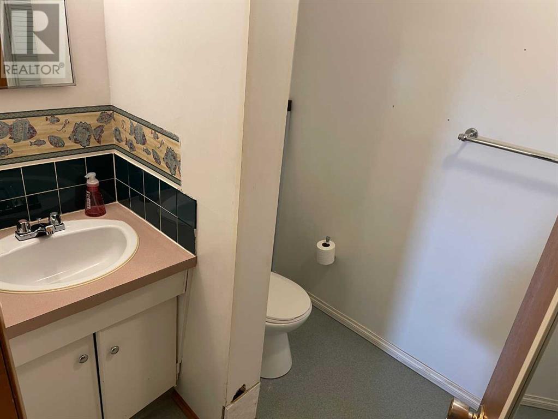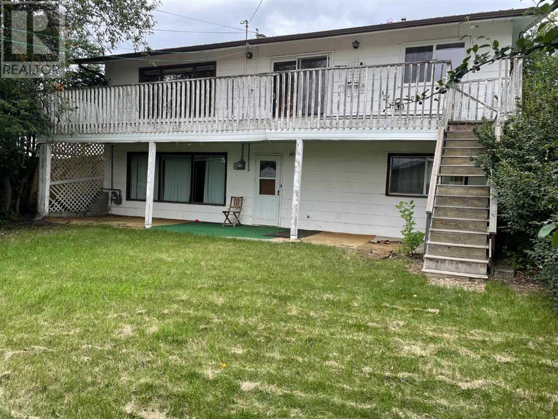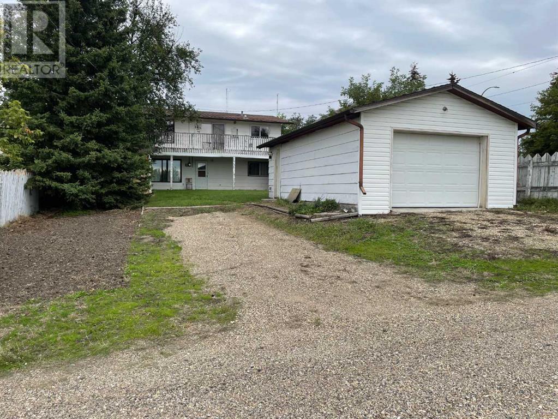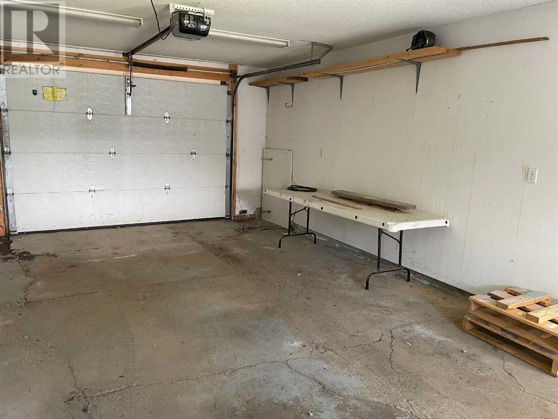11105 108 Avenue Fairview, Alberta T0H 1L0
$182,900
Large family home close to the hospital and close to downtown. Main level is ideal for mobility limitations with only a few front steps and laundry on the main floor. The basement walks out at ground level and is great for roommates with its own entryway and back alley parking. The main level is open concept with access to a large deck, and the primary bedroom is right next to a large 3 piece bathroom. Then there's the large laundry room that can double up as a sitting room or an exercise room or even a bedroom if needed. The basement offers 3 bedrooms, a large family room, a 3-piece bathroom and a utility room. Outside there is a garden spot in place, an 8' x 10' shed and a 16' x 28' wired and heated garage. Call your Realtor today for an appointment to view. (id:57312)
Property Details
| MLS® Number | A2073392 |
| Property Type | Single Family |
| AmenitiesNearBy | Airport, Golf Course |
| CommunityFeatures | Golf Course Development |
| Features | See Remarks |
| ParkingSpaceTotal | 5 |
| Plan | 856hw |
| Structure | Deck |
Building
| BathroomTotal | 2 |
| BedroomsAboveGround | 1 |
| BedroomsBelowGround | 3 |
| BedroomsTotal | 4 |
| Appliances | Washer, Refrigerator, Dishwasher, Stove, Dryer |
| ArchitecturalStyle | Bungalow |
| BasementDevelopment | Finished |
| BasementType | Full (finished) |
| ConstructedDate | 1975 |
| ConstructionStyleAttachment | Detached |
| CoolingType | None |
| ExteriorFinish | Composite Siding |
| FlooringType | Carpeted, Laminate, Linoleum |
| FoundationType | Block |
| HeatingType | Forced Air |
| StoriesTotal | 1 |
| SizeInterior | 1134 Sqft |
| TotalFinishedArea | 1134 Sqft |
| Type | House |
Parking
| Parking Pad | |
| RV | |
| Detached Garage | 1 |
Land
| Acreage | No |
| FenceType | Not Fenced |
| LandAmenities | Airport, Golf Course |
| LandscapeFeatures | Garden Area, Lawn |
| SizeDepth | 42.6 M |
| SizeFrontage | 15.2 M |
| SizeIrregular | 648.00 |
| SizeTotal | 648 M2|4,051 - 7,250 Sqft |
| SizeTotalText | 648 M2|4,051 - 7,250 Sqft |
| ZoningDescription | R2 |
Rooms
| Level | Type | Length | Width | Dimensions |
|---|---|---|---|---|
| Basement | Bedroom | 12.75 Ft x 10.58 Ft | ||
| Basement | Bedroom | 13.92 Ft x 13.33 Ft | ||
| Basement | Bedroom | 12.58 Ft x 13.00 Ft | ||
| Basement | 3pc Bathroom | 5.50 Ft x 9.33 Ft | ||
| Basement | Family Room | 17.75 Ft x 13.33 Ft | ||
| Main Level | Kitchen | 12.75 Ft x 10.00 Ft | ||
| Main Level | Dining Room | 12.83 Ft x 10.42 Ft | ||
| Main Level | Living Room | 18.33 Ft x 12.00 Ft | ||
| Main Level | Primary Bedroom | 11.25 Ft x 14.83 Ft | ||
| Main Level | Laundry Room | 14.00 Ft x 13.75 Ft | ||
| Main Level | 3pc Bathroom | 11.33 Ft x 6.58 Ft |
https://www.realtor.ca/real-estate/25944600/11105-108-avenue-fairview
Interested?
Contact us for more information
Lenny Basnett
Broker
Box 909 10912 - 103 Ave
Fairview, Alberta T0H 1L0
