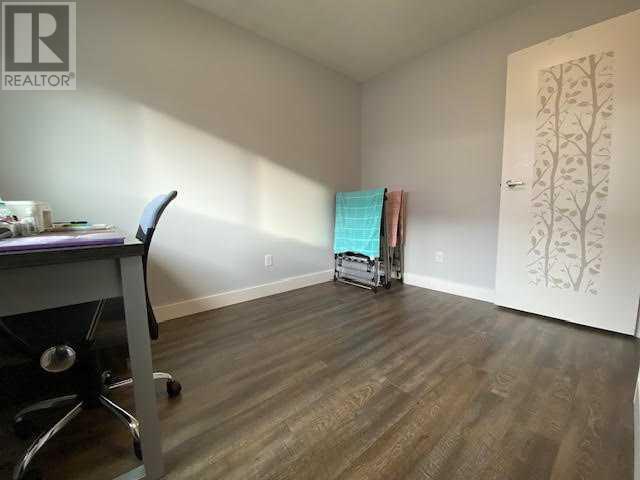111 Sutherland Avenue Hinton, Alberta T7V 1L1
$389,000
Welcome to this beautifully updated 4-bedroom, 2-bathroom home, perfectly situated in the prestigious Hill area of Hinton. With park space behind & sweeping mountain views, this property offers modern upgrades, custom finishes, & an unbeatable location near the Beaver Boardwalk, hiking trails, & biking paths.The main floor showcases a bright, open-concept design that seamlessly connects the living room, dining area, & kitchen. Designed with custom finishes & attention to detail, the kitchen features modern appliances, ample workspace, & a timeless aesthetic, making it ideal for both everyday living & entertaining.Downstairs, the spacious family room is perfect for movie nights, hobbies, or playtime, while the large storage room & an additional bedroom provide versatility for guests or a home office. Recent updates within the last nine years include the kitchen, appliances, hot water tank, high-efficiency furnace, new deck, select windows, & a central vacuum system.Outside, the backyard and adjacent Park space offer plenty of room for kids to play. A large deck provides a great spot to relax while enjoying the serene mountain views. The property also includes backyard parking, room for an RV, & convenient alley access.This home truly has it all: modern updates, exceptional craftsmanship, & location, location, location. (id:57312)
Property Details
| MLS® Number | A2181698 |
| Property Type | Single Family |
| Neigbourhood | Hill District |
| AmenitiesNearBy | Playground, Schools, Water Nearby |
| CommunityFeatures | Lake Privileges |
| Features | Back Lane, No Animal Home, No Smoking Home, Level |
| ParkingSpaceTotal | 2 |
| Plan | 8123005 |
| Structure | Deck |
Building
| BathroomTotal | 2 |
| BedroomsAboveGround | 3 |
| BedroomsBelowGround | 1 |
| BedroomsTotal | 4 |
| Appliances | Refrigerator, Dishwasher, Range, Hood Fan, Washer & Dryer |
| ArchitecturalStyle | Bungalow |
| BasementDevelopment | Finished |
| BasementType | Full (finished) |
| ConstructedDate | 1982 |
| ConstructionStyleAttachment | Semi-detached |
| CoolingType | None |
| FlooringType | Carpeted, Vinyl |
| FoundationType | Poured Concrete |
| HalfBathTotal | 1 |
| HeatingType | Forced Air |
| StoriesTotal | 1 |
| SizeInterior | 969 Sqft |
| TotalFinishedArea | 969 Sqft |
| Type | Duplex |
Parking
| Other | |
| RV |
Land
| Acreage | No |
| FenceType | Not Fenced |
| LandAmenities | Playground, Schools, Water Nearby |
| SizeDepth | 32.34 M |
| SizeFrontage | 12.29 M |
| SizeIrregular | 336.65 |
| SizeTotal | 336.65 M2|0-4,050 Sqft |
| SizeTotalText | 336.65 M2|0-4,050 Sqft |
| ZoningDescription | R-m1 |
Rooms
| Level | Type | Length | Width | Dimensions |
|---|---|---|---|---|
| Basement | Family Room | 6.64 M x 4.90 M | ||
| Basement | 2pc Bathroom | Measurements not available | ||
| Basement | Laundry Room | 2.25 M x 3.22 M | ||
| Basement | Storage | 3.10 M x 2.25 M | ||
| Basement | Bedroom | 3.12 M x 3.31 M | ||
| Main Level | Bedroom | 3.17 M x 2.82 M | ||
| Main Level | Primary Bedroom | 3.41 M x 3.17 M | ||
| Main Level | Bedroom | 2.40 M x 3.40 M | ||
| Main Level | 4pc Bathroom | Measurements not available | ||
| Main Level | Other | 5.04 M x 3.49 M | ||
| Main Level | Living Room | 3.39 M x 3.75 M |
https://www.realtor.ca/real-estate/27716365/111-sutherland-avenue-hinton
Interested?
Contact us for more information
Melissa Hicks
Associate
102, 1336 Switzer Drive
Hinton, Alberta T7V 2C1


















