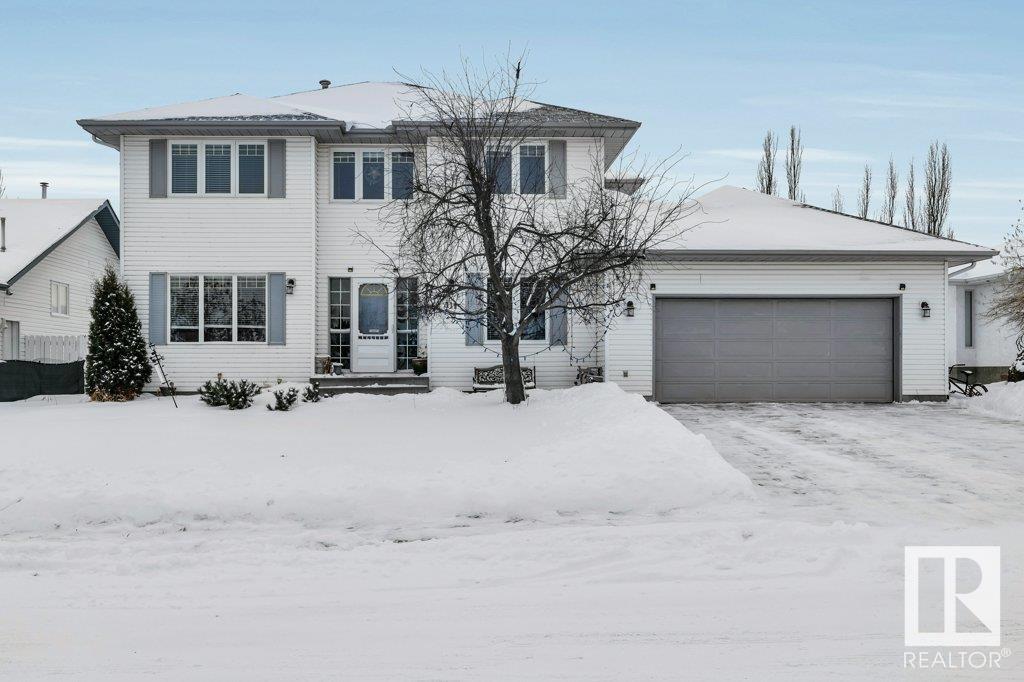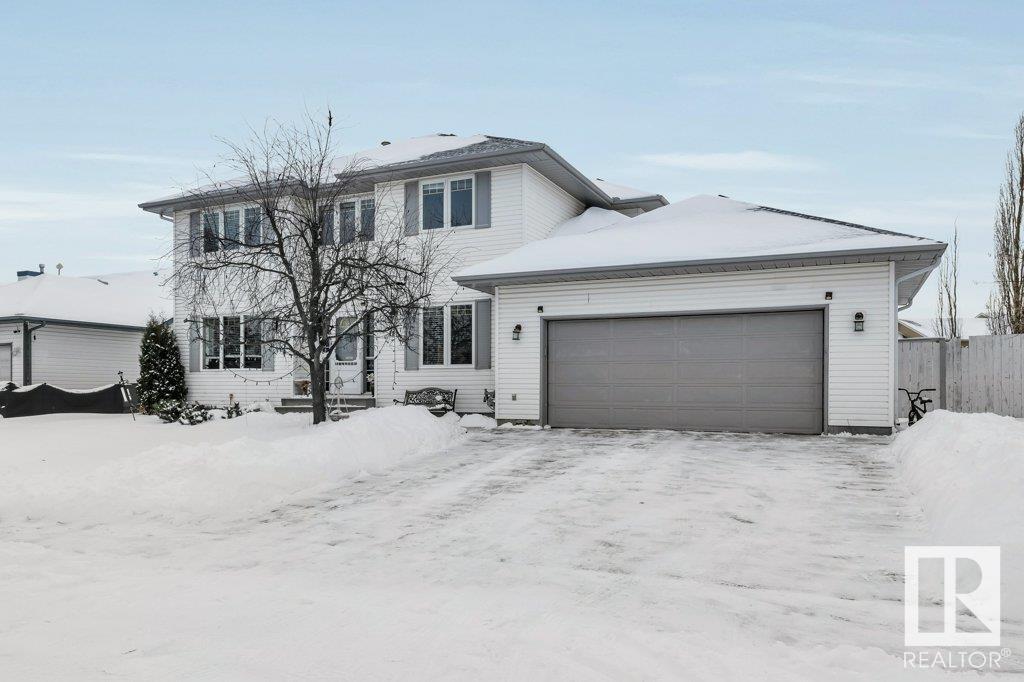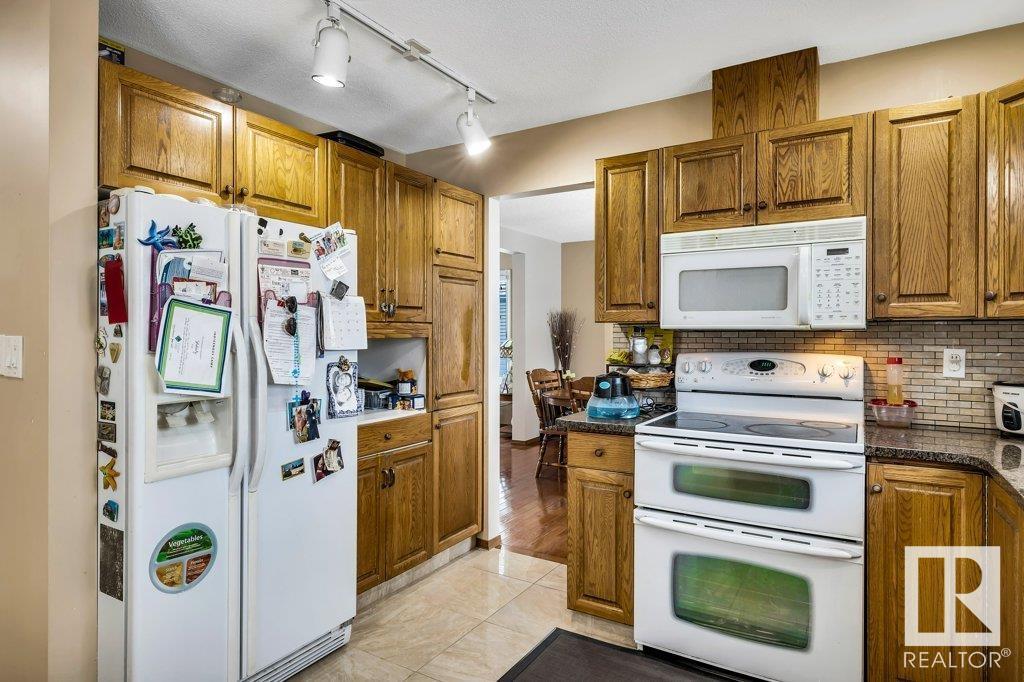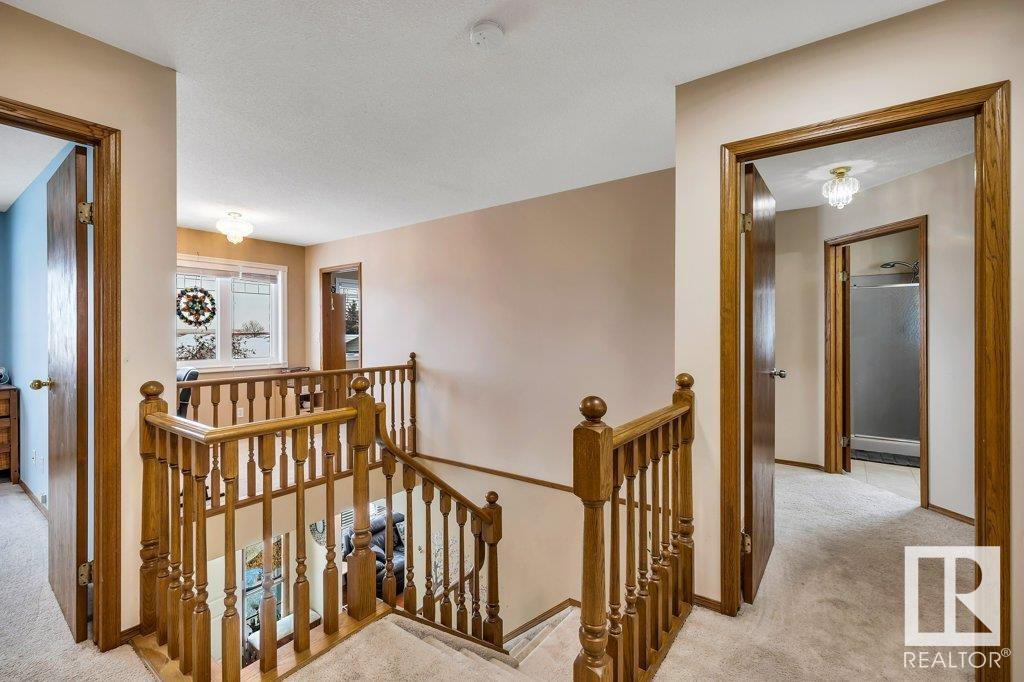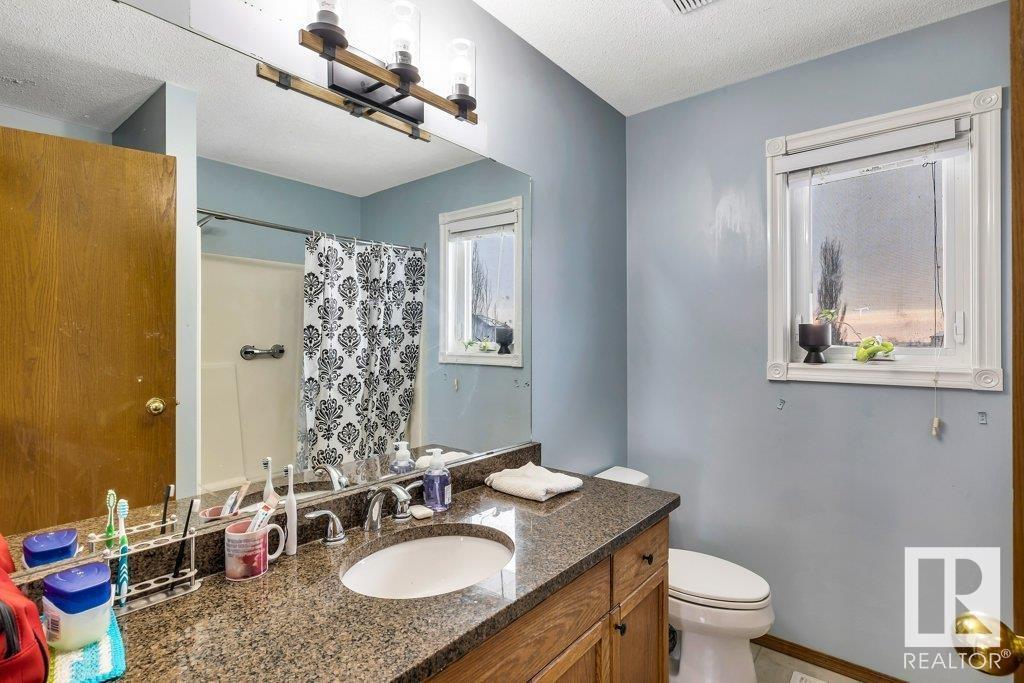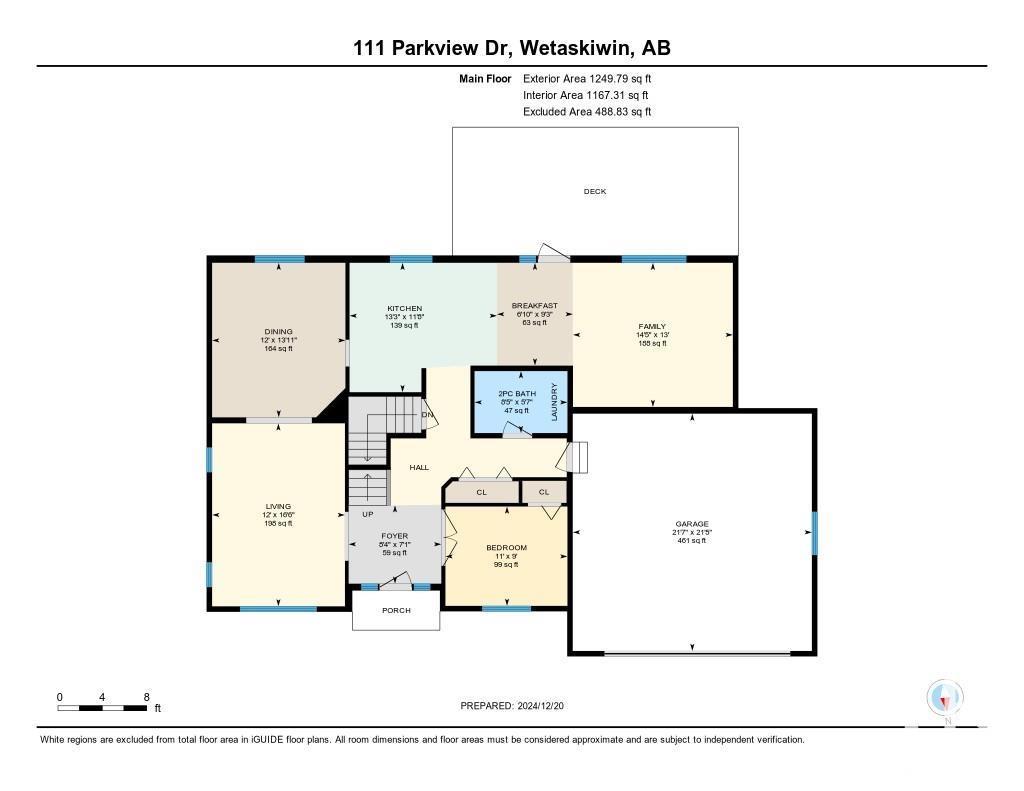111 Parkview Dr Wetaskiwin, Alberta T9A 3J6
$459,900
Beautiful 2 Storey home ready for your family! This home includes 4 Bedroom plus den which could be used as another bedroom, 4 baths, completely finished on all 3 levels . Upper level has 3 large bedrooms with a 4 piece ensuite off the Primary bedroom. Main level has nice sized family room, 2 piece bathroom, large kitchen with attached open dining room with doors to huge deck and fenced back yard. Basement includes another bedroom with 3 piece bath, rec room and gym room. Large double garage attached all on a lot and a half located in great area of Wetaskiwin with easy access to highway 13. (id:57312)
Property Details
| MLS® Number | E4416501 |
| Property Type | Single Family |
| Neigbourhood | Garden Meadows |
| AmenitiesNearBy | Golf Course, Playground, Schools |
| Features | Lane, No Animal Home, No Smoking Home |
| ParkingSpaceTotal | 6 |
| Structure | Deck |
Building
| BathroomTotal | 4 |
| BedroomsTotal | 4 |
| Amenities | Vinyl Windows |
| Appliances | Dishwasher, Dryer, Fan, Freezer, Garage Door Opener Remote(s), Garage Door Opener, Garburator, Microwave Range Hood Combo, Refrigerator, Stove, Washer |
| BasementDevelopment | Finished |
| BasementType | Full (finished) |
| ConstructedDate | 1992 |
| ConstructionStyleAttachment | Detached |
| HalfBathTotal | 1 |
| HeatingType | Forced Air |
| StoriesTotal | 2 |
| SizeInterior | 2313.7025 Sqft |
| Type | House |
Parking
| Detached Garage |
Land
| Acreage | No |
| FenceType | Fence |
| LandAmenities | Golf Course, Playground, Schools |
| SizeIrregular | 791.82 |
| SizeTotal | 791.82 M2 |
| SizeTotalText | 791.82 M2 |
Rooms
| Level | Type | Length | Width | Dimensions |
|---|---|---|---|---|
| Basement | Bedroom 4 | 3.64 m | 2.72 m | 3.64 m x 2.72 m |
| Basement | Recreation Room | 4.63 m | 8.22 m | 4.63 m x 8.22 m |
| Basement | Utility Room | 4.26 m | 5.75 m | 4.26 m x 5.75 m |
| Main Level | Living Room | Measurements not available | ||
| Main Level | Dining Room | 4.25 m | 3.66 m | 4.25 m x 3.66 m |
| Main Level | Kitchen | 3.56 m | 4.05 m | 3.56 m x 4.05 m |
| Main Level | Family Room | 3.96 m | 4.4 m | 3.96 m x 4.4 m |
| Main Level | Den | 2.73 m | 3.35 m | 2.73 m x 3.35 m |
| Upper Level | Primary Bedroom | 5.15 m | 3.65 m | 5.15 m x 3.65 m |
| Upper Level | Bedroom 2 | 3.98 m | 3.4 m | 3.98 m x 3.4 m |
| Upper Level | Bedroom 3 | 3.94 m | 3.34 m | 3.94 m x 3.34 m |
https://www.realtor.ca/real-estate/27751486/111-parkview-dr-wetaskiwin-garden-meadows
Interested?
Contact us for more information
Brent S. Bannister
Associate
5310 50 Ave
Wetaskiwin, Alberta T9A 0T1
