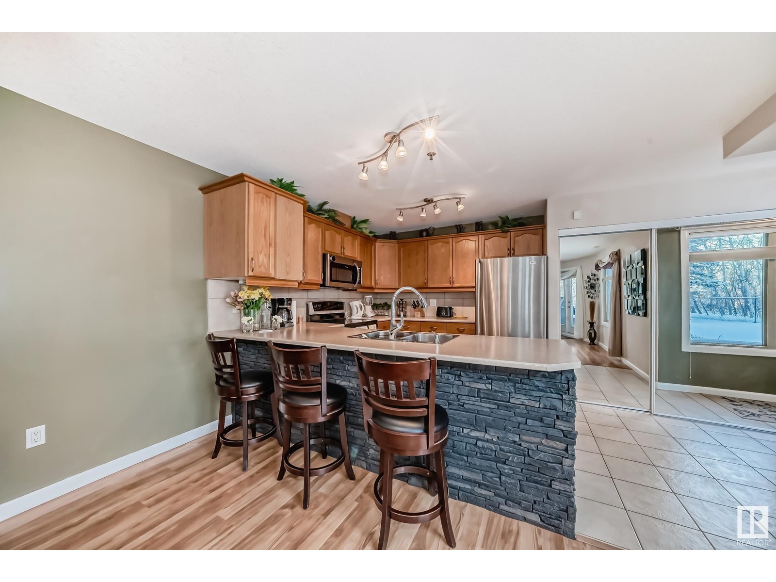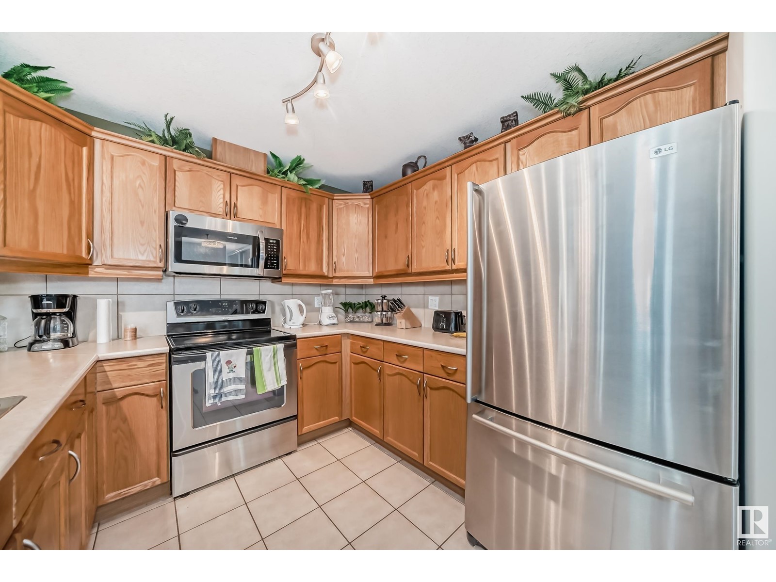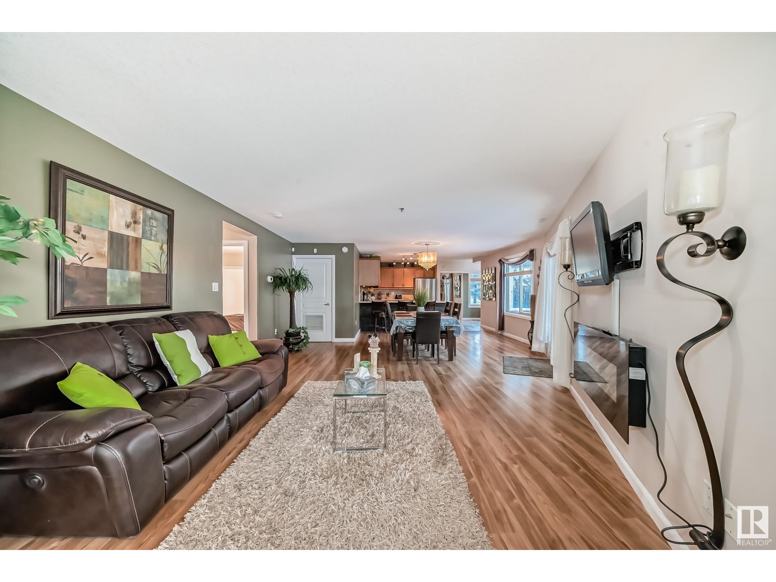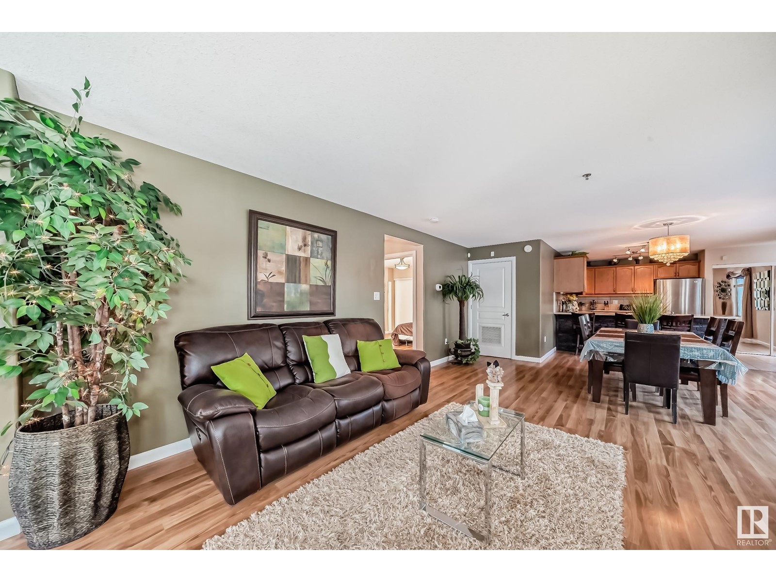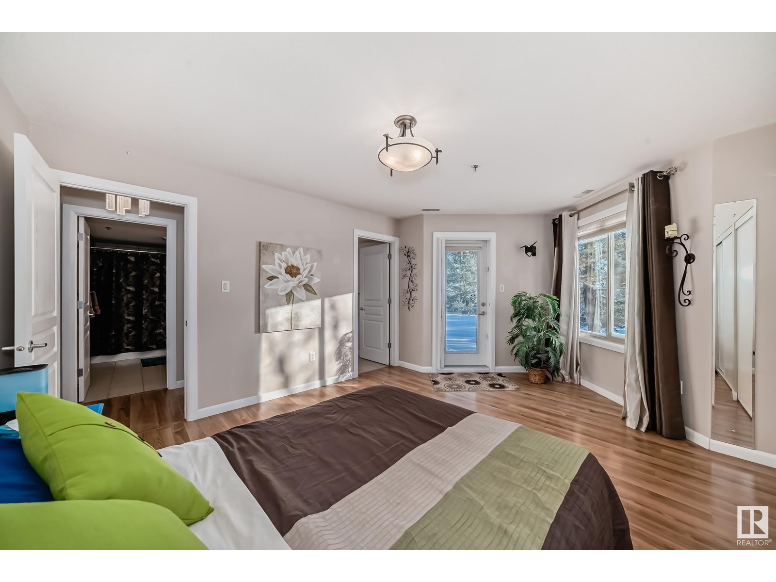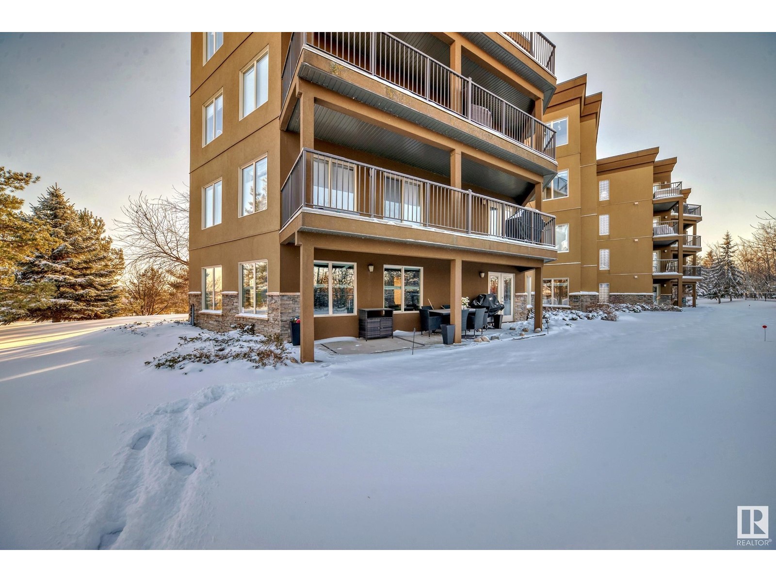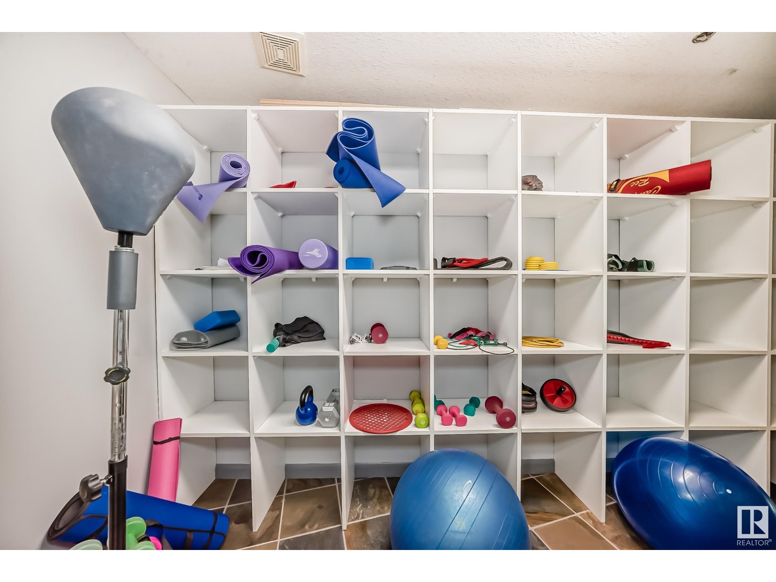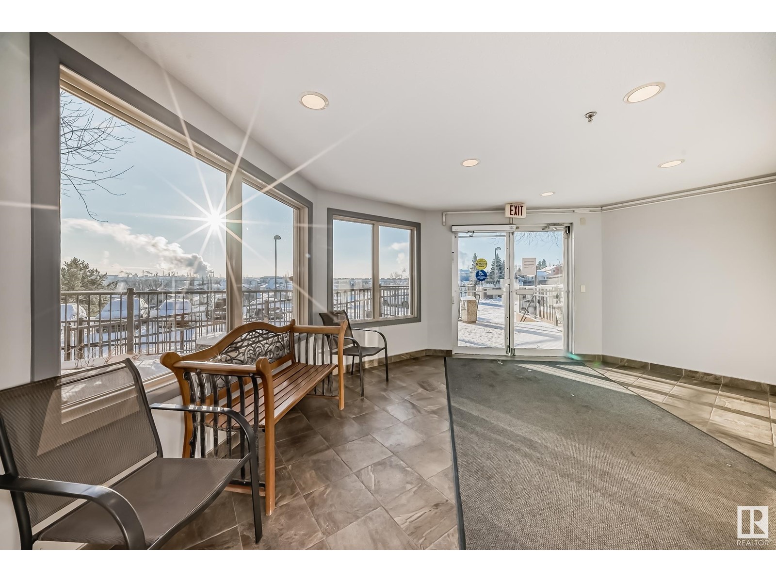#111 530 Hooke Rd Nw Edmonton, Alberta T5A 5J5
$275,000Maintenance, Exterior Maintenance, Heat, Insurance, Landscaping, Other, See Remarks, Property Management, Water
$786.13 Monthly
Maintenance, Exterior Maintenance, Heat, Insurance, Landscaping, Other, See Remarks, Property Management, Water
$786.13 MonthlySuper spacious 1260sq.ft. 2 bedroom, 2 bathroom condo END UNIT with 2 parking stalls (1 underground/ 1 carport) that is RAVINE FACING FROM EVERY WINDOW OF THE UNIT. This is not your typical condo that's a box and looks like all the rest. This one has such a unique shape that highlights the East to Southeast views of the ravine and lets in so much natural light. You have a large patio without railing, which makes letting your small pet outside a breeze. There is so much space and functionality throughout this unit, from the large kitchen, insuite laundry and storage, to the big primary bedroom with ensuite and second patio. If you are unsure of downsizing, don't worry...you have a lot of space. If you have mobility issues, a main floor unit with NO CARPET is ideal. You have to check out this amazing unit in an 18+ adult building today! (id:57312)
Property Details
| MLS® Number | E4416530 |
| Property Type | Single Family |
| Neigbourhood | Canon Ridge |
| AmenitiesNearBy | Park, Golf Course, Public Transit, Shopping |
| Features | Ravine, No Back Lane, Park/reserve, No Animal Home, No Smoking Home |
| ParkingSpaceTotal | 2 |
| Structure | Deck, Patio(s) |
| ViewType | Ravine View |
Building
| BathroomTotal | 2 |
| BedroomsTotal | 2 |
| Appliances | Dishwasher, Microwave Range Hood Combo, Refrigerator, Washer/dryer Stack-up, Stove |
| BasementType | None |
| ConstructedDate | 2004 |
| HeatingType | Coil Fan, Forced Air |
| SizeInterior | 1259.9157 Sqft |
| Type | Apartment |
Parking
| Carport | |
| Underground |
Land
| Acreage | No |
| LandAmenities | Park, Golf Course, Public Transit, Shopping |
| SizeIrregular | 228.27 |
| SizeTotal | 228.27 M2 |
| SizeTotalText | 228.27 M2 |
Rooms
| Level | Type | Length | Width | Dimensions |
|---|---|---|---|---|
| Main Level | Living Room | 4.03 × 4.36 | ||
| Main Level | Dining Room | 3.28 × 3.92 | ||
| Main Level | Kitchen | 2.87 × 3.31 | ||
| Main Level | Primary Bedroom | 3.79 × 4.65 | ||
| Main Level | Bedroom 2 | 3.13 × 3.16 | ||
| Main Level | Laundry Room | 2.37 × 1.34 |
https://www.realtor.ca/real-estate/27751951/111-530-hooke-rd-nw-edmonton-canon-ridge
Interested?
Contact us for more information
Jeneen L. Marchant
Associate
200-10835 124 St Nw
Edmonton, Alberta T5M 0H4







