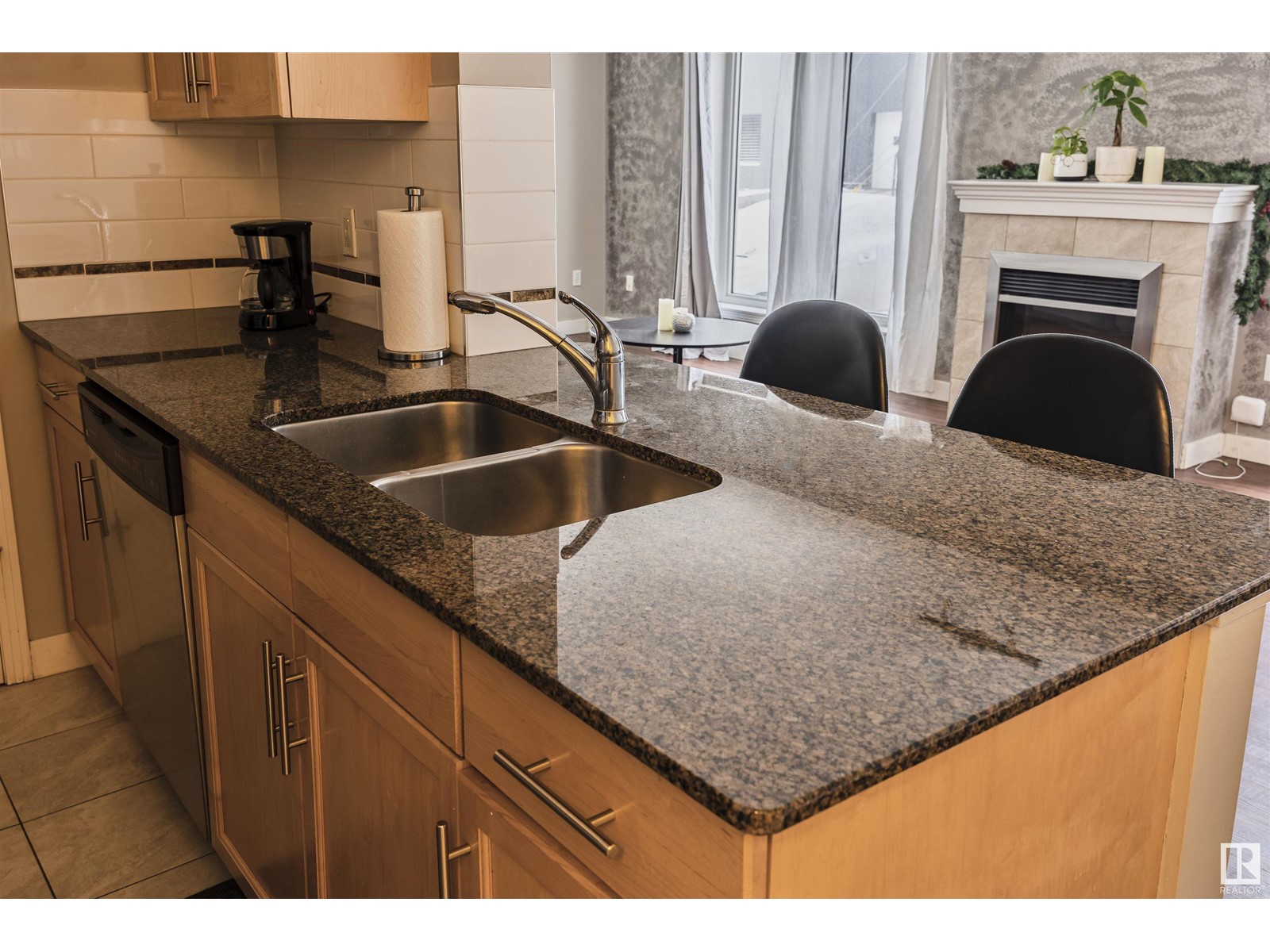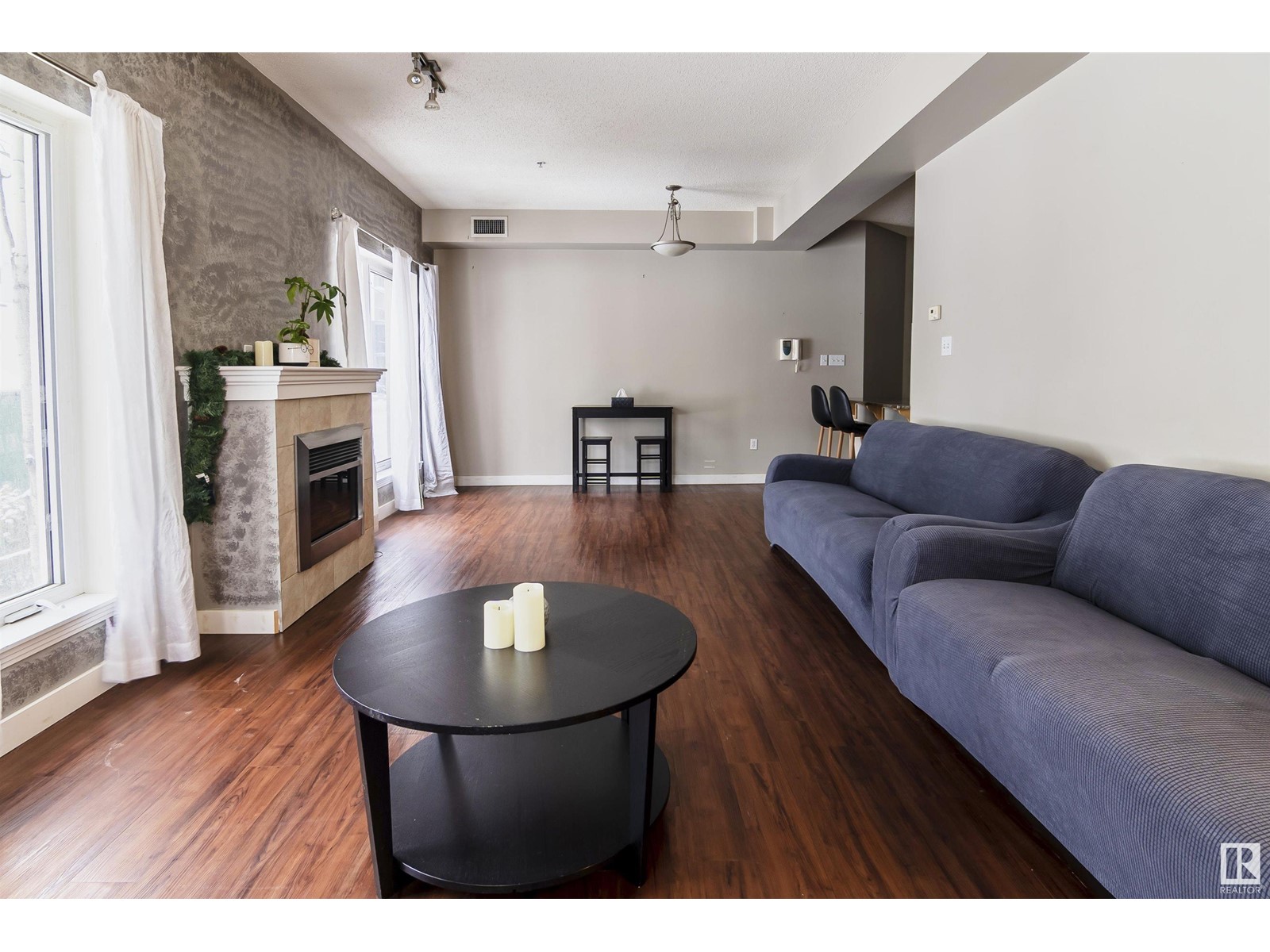#111 10333 112 St Nw Edmonton, Alberta T5K 0B4
$183,900Maintenance, Exterior Maintenance, Heat, Insurance, Common Area Maintenance, Property Management, Other, See Remarks, Water
$453.70 Monthly
Maintenance, Exterior Maintenance, Heat, Insurance, Common Area Maintenance, Property Management, Other, See Remarks, Water
$453.70 MonthlyIf you're a first time buyer, student or a young professional this COZY 1 BED, 1 BATH 694 SQFT MAIN FLOOR CORNER UNIT is for you! The VENETIAN is a stylish & unique low-rise apartment condo complex in the heart of Oliver offering convenient access to MacEwan University, Ice District, LRT transit, Shopping and the Downtown Nightlife! Featured in this unit is a quality kitchen cabinetry w/ brand new stainless appliances & granite countertops; living room w/ hardwood flooring & ceramic tile ; electric fireplace and access to the east facing balcony w/ gas BBQ outlet. Bedroom is conveniently situated on the opposite side of the unit with a full bathroom across from it. In-suite laundry room offers additional storage with a full size washer & dryer. Additional amenities include In-Suite Central Air Conditioning; Titled Heated Underground Parking Stall along with a Secure Bicycle Storage Room and Tire Storage Cages. Very Well Managed Complex w/ On-Site Manager and 1st Floor Gym. Move-In Ready! (id:57312)
Property Details
| MLS® Number | E4411781 |
| Property Type | Single Family |
| Neigbourhood | Wîhkwêntôwin |
| AmenitiesNearBy | Golf Course, Playground, Public Transit, Schools, Shopping |
| CommunityFeatures | Public Swimming Pool |
| Features | Park/reserve, No Smoking Home |
| Structure | Patio(s) |
| ViewType | City View |
Building
| BathroomTotal | 1 |
| BedroomsTotal | 1 |
| Appliances | Dishwasher, Household Goods Included, Microwave Range Hood Combo, Washer/dryer Stack-up, Stove, Window Coverings |
| BasementType | None |
| ConstructedDate | 2008 |
| CoolingType | Central Air Conditioning |
| FireProtection | Smoke Detectors |
| FireplaceFuel | Electric |
| FireplacePresent | Yes |
| FireplaceType | Heatillator |
| HeatingType | Heat Pump |
| SizeInterior | 693.1958 Sqft |
| Type | Apartment |
Parking
| Stall |
Land
| Acreage | No |
| LandAmenities | Golf Course, Playground, Public Transit, Schools, Shopping |
Rooms
| Level | Type | Length | Width | Dimensions |
|---|---|---|---|---|
| Main Level | Living Room | 7.3 m | 3.9 m | 7.3 m x 3.9 m |
| Main Level | Kitchen | 4.4 m | 3 m | 4.4 m x 3 m |
| Main Level | Primary Bedroom | 3.1 m | 3.3 m | 3.1 m x 3.3 m |
https://www.realtor.ca/real-estate/27585720/111-10333-112-st-nw-edmonton-wîhkwêntôwin
Interested?
Contact us for more information
Denzel Williamson-James
Associate
130-14101 West Block
Edmonton, Alberta T5N 1L5



















