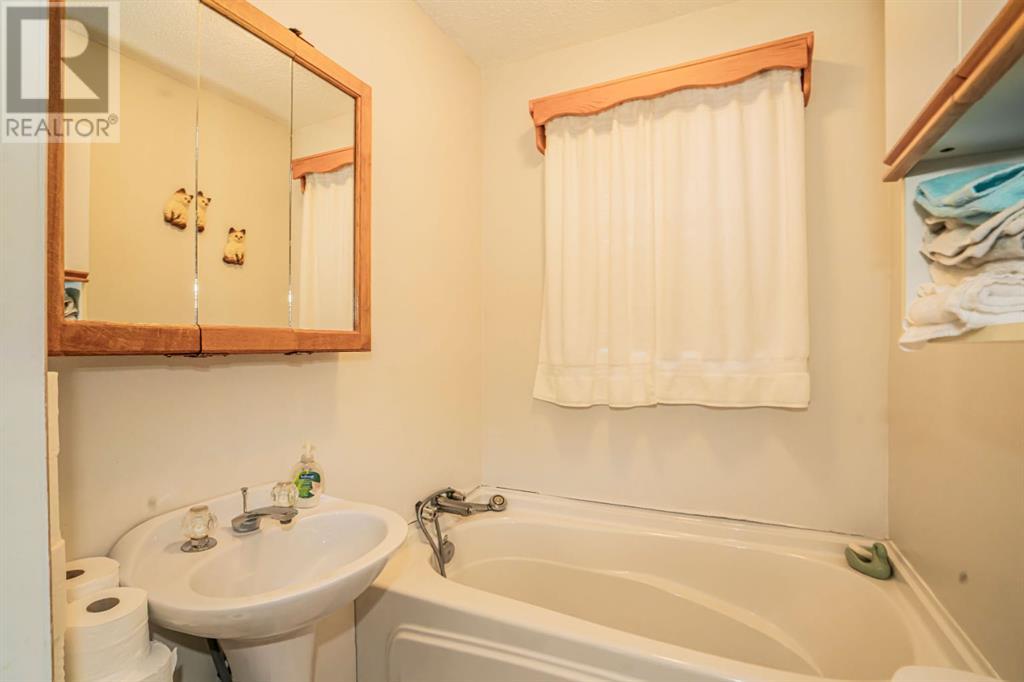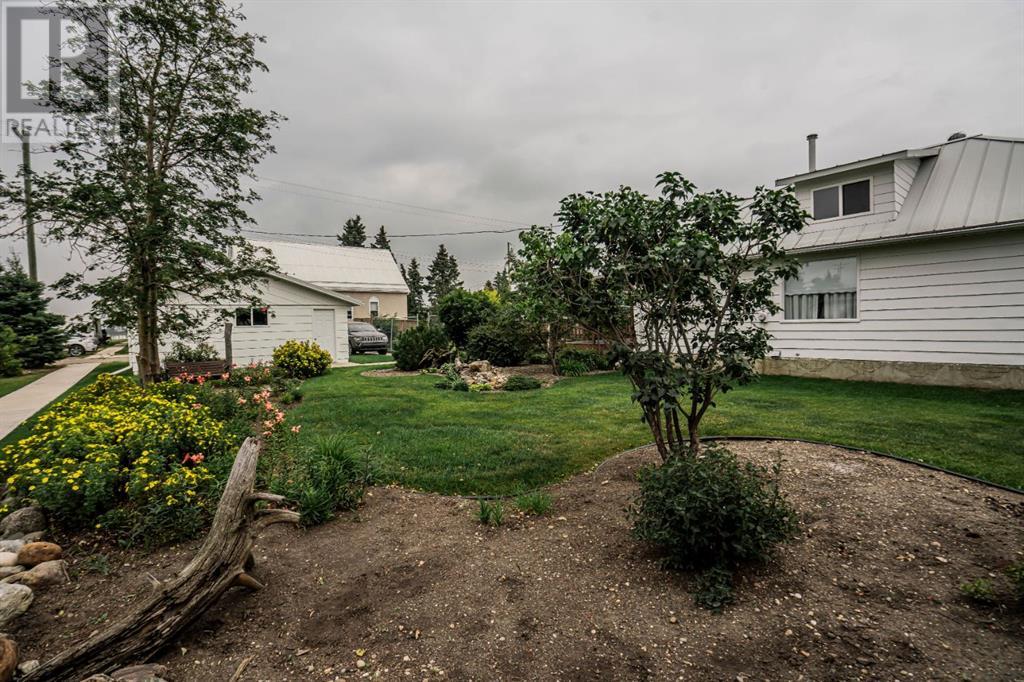111 10 Street Bluesky, Alberta T0H 0J0
$159,900
Immaculately maintained (one owner) home in BlueSky on a double lot with a beautifully landscaped yard, offering a serene oasis with privacy, a double detached garage with shelving and workspace. The house has 5 bedrooms and 1 bathroom, with 3 bedrooms and a 4-piece bathroom on the main level, and a fully finished basement with additional living space, two bedrooms, a stand-up shower, laundry room, along with a cold storage space. Both the house and garage feature durable tin roofing. This exceptional opportunity won't last long; call today to schedule a private viewing and make it yours! New HWT installed in 2022, 2010 furnace (new blower motor in 2022) (id:57312)
Property Details
| MLS® Number | A2173568 |
| Property Type | Single Family |
| AmenitiesNearBy | Park, Playground, Schools, Shopping |
| Features | Wood Windows, Closet Organizers |
| ParkingSpaceTotal | 4 |
| Plan | 599eo |
| Structure | Deck |
Building
| BathroomTotal | 2 |
| BedroomsAboveGround | 3 |
| BedroomsBelowGround | 2 |
| BedroomsTotal | 5 |
| Appliances | Refrigerator, Stove, Microwave, Freezer, Washer & Dryer |
| ArchitecturalStyle | Bungalow |
| BasementDevelopment | Finished |
| BasementType | Full (finished) |
| ConstructedDate | 1950 |
| ConstructionStyleAttachment | Detached |
| CoolingType | None |
| ExteriorFinish | Wood Siding |
| FlooringType | Hardwood, Linoleum, Parquet |
| FoundationType | Poured Concrete |
| HalfBathTotal | 1 |
| HeatingFuel | Natural Gas |
| HeatingType | Forced Air |
| StoriesTotal | 1 |
| SizeInterior | 948 Sqft |
| TotalFinishedArea | 948 Sqft |
| Type | House |
Parking
| Concrete | |
| Detached Garage | 2 |
| Other | |
| Street | |
| Parking Pad |
Land
| Acreage | No |
| FenceType | Fence |
| LandAmenities | Park, Playground, Schools, Shopping |
| LandscapeFeatures | Landscaped |
| SizeFrontage | 30.48 M |
| SizeIrregular | 9300.00 |
| SizeTotal | 9300 Sqft|7,251 - 10,889 Sqft |
| SizeTotalText | 9300 Sqft|7,251 - 10,889 Sqft |
| ZoningDescription | N/a |
Rooms
| Level | Type | Length | Width | Dimensions |
|---|---|---|---|---|
| Basement | Bedroom | 10.33 Ft x 11.50 Ft | ||
| Basement | Bedroom | 10.42 Ft x 7.92 Ft | ||
| Basement | 1pc Bathroom | Measurements not available | ||
| Main Level | Bedroom | 10.25 Ft x 9.33 Ft | ||
| Main Level | Bedroom | 8.00 Ft x 9.33 Ft | ||
| Main Level | Bedroom | 8.33 Ft x 9.50 Ft | ||
| Main Level | 3pc Bathroom | Measurements not available |
https://www.realtor.ca/real-estate/27549405/111-10-street-bluesky
Interested?
Contact us for more information
Jason Meashaw
Associate
201-11731 105 Street
Grande Prairie, Alberta T8V 8L1
Brooklyn Meashaw
Associate
201-11731 105 Street
Grande Prairie, Alberta T8V 8L1








































