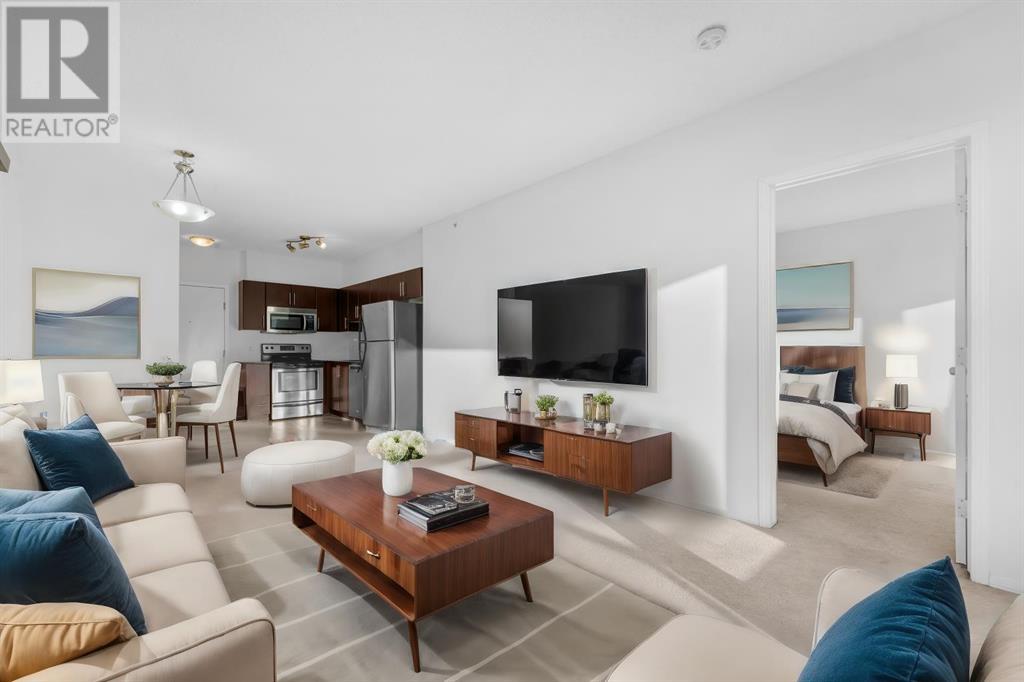1108, 325 3 Street Se Calgary, Alberta T2G 0T9
$289,900Maintenance, Condominium Amenities, Heat, Insurance, Ground Maintenance, Property Management, Reserve Fund Contributions, Security, Sewer, Waste Removal, Water
$391.22 Monthly
Maintenance, Condominium Amenities, Heat, Insurance, Ground Maintenance, Property Management, Reserve Fund Contributions, Security, Sewer, Waste Removal, Water
$391.22 MonthlyHIGH END CONDO, CONVENIENT DOWNTOWN LOCATION, 1 BED, 1 BATH, BALCONY - GYM, HEAT AND WATER INCLUDED - ON SITE MANAGEMENT, VISITOR PARKING, CONCIERGE - This condo is perfect for a first time home buyer and includes amenities and professional management that adds to the convenience of living DOWNTOWN. This unit is located on the 11th floor overlooking the BOW RIVER and the large BALCONY is perfect for a morning cup of coffee. Entering you are met with your kitchen with all STAINLESS STEEL APPLIANCES, IN UNIT LAUNDRY and an open living space (renders shown). A 4PC ensuite bathroom with spacious bedroom and WALK IN CLOSET, complete this condo. This condo is in a solid location close to shops, walking/bike paths and includes WATER AND HEAT. (id:57312)
Property Details
| MLS® Number | A2185804 |
| Property Type | Single Family |
| Neigbourhood | Acadia |
| Community Name | Downtown East Village |
| AmenitiesNearBy | Park, Schools, Shopping |
| CommunityFeatures | Pets Allowed With Restrictions |
| Features | Parking |
| ParkingSpaceTotal | 1 |
| Plan | 1012483 |
Building
| BathroomTotal | 1 |
| BedroomsAboveGround | 1 |
| BedroomsTotal | 1 |
| Amenities | Exercise Centre, Recreation Centre |
| Appliances | Refrigerator, Range - Electric, Dishwasher, Microwave Range Hood Combo, Washer & Dryer |
| ArchitecturalStyle | High Rise |
| ConstructedDate | 2010 |
| ConstructionMaterial | Poured Concrete |
| ConstructionStyleAttachment | Attached |
| CoolingType | None |
| ExteriorFinish | Aluminum Siding, Concrete |
| FlooringType | Carpeted, Tile |
| HeatingType | Forced Air |
| StoriesTotal | 19 |
| SizeInterior | 549.57 Sqft |
| TotalFinishedArea | 549.57 Sqft |
| Type | Apartment |
Parking
| Underground |
Land
| Acreage | No |
| LandAmenities | Park, Schools, Shopping |
| SizeTotalText | Unknown |
| ZoningDescription | Cc-et |
Rooms
| Level | Type | Length | Width | Dimensions |
|---|---|---|---|---|
| Main Level | Kitchen | 2.95 M x 2.77 M | ||
| Main Level | Living Room | 5.72 M x 3.45 M | ||
| Main Level | 4pc Bathroom | 2.59 M x 1.50 M | ||
| Main Level | Bedroom | 4.29 M x 3.51 M |
https://www.realtor.ca/real-estate/27772133/1108-325-3-street-se-calgary-downtown-east-village
Interested?
Contact us for more information
Gary Banipal
Associate
#700, 1816 Crowchild Trail Nw
Calgary, Alberta T2M 3Y7
Sunny Banipal
Associate
#700, 1816 Crowchild Trail Nw
Calgary, Alberta T2M 3Y7
























