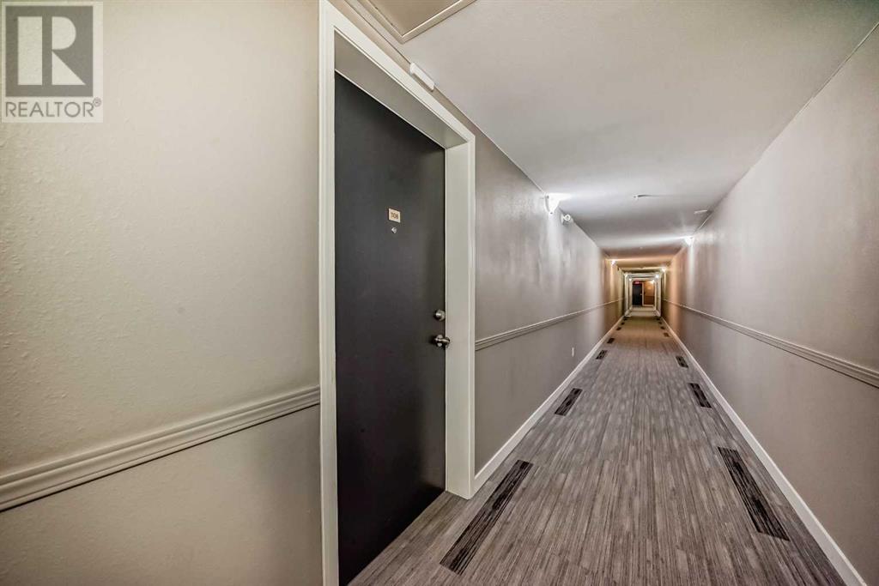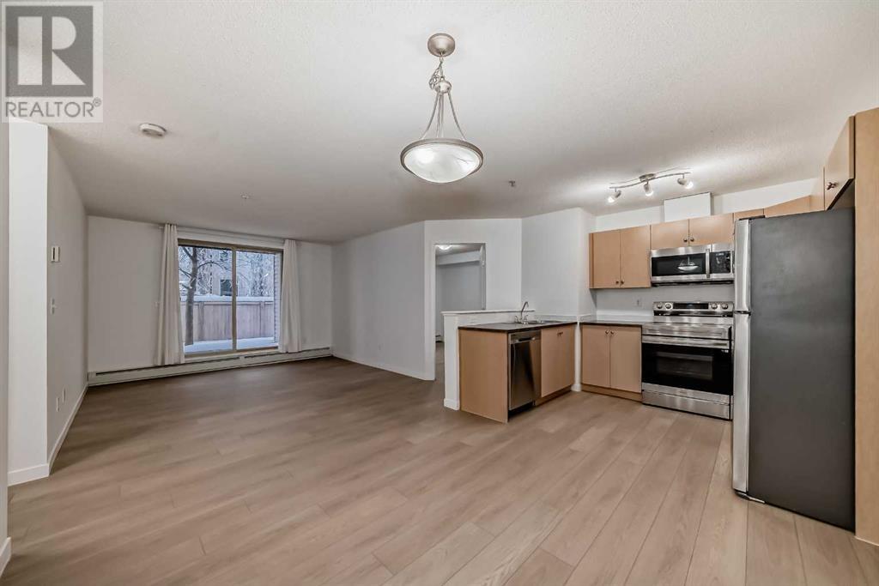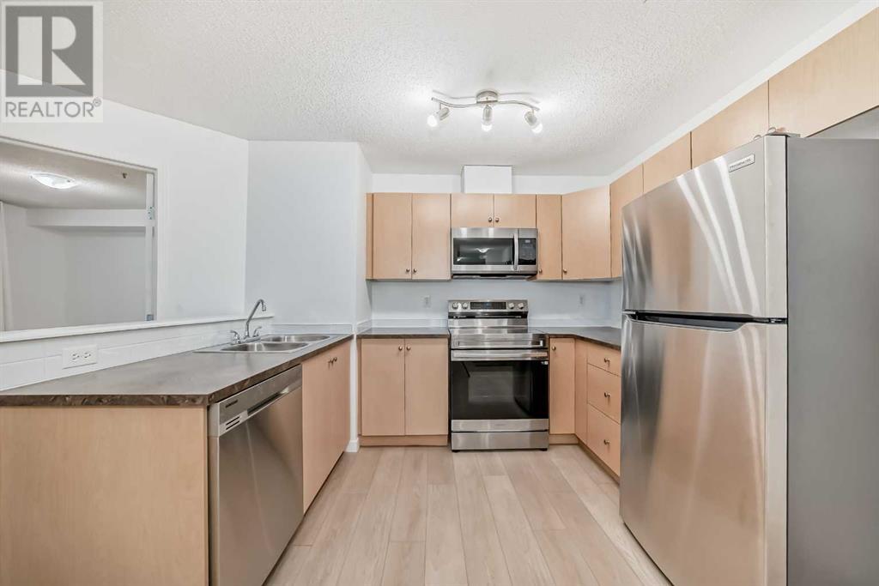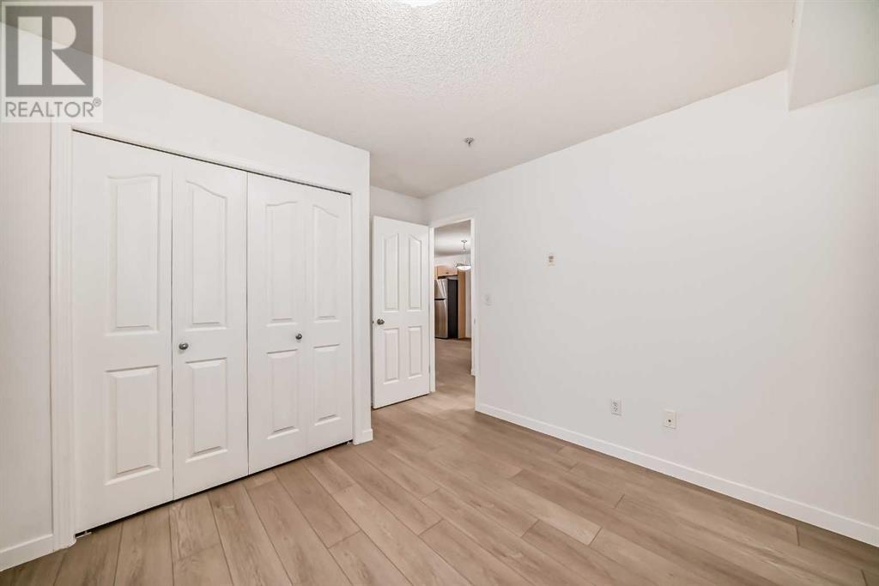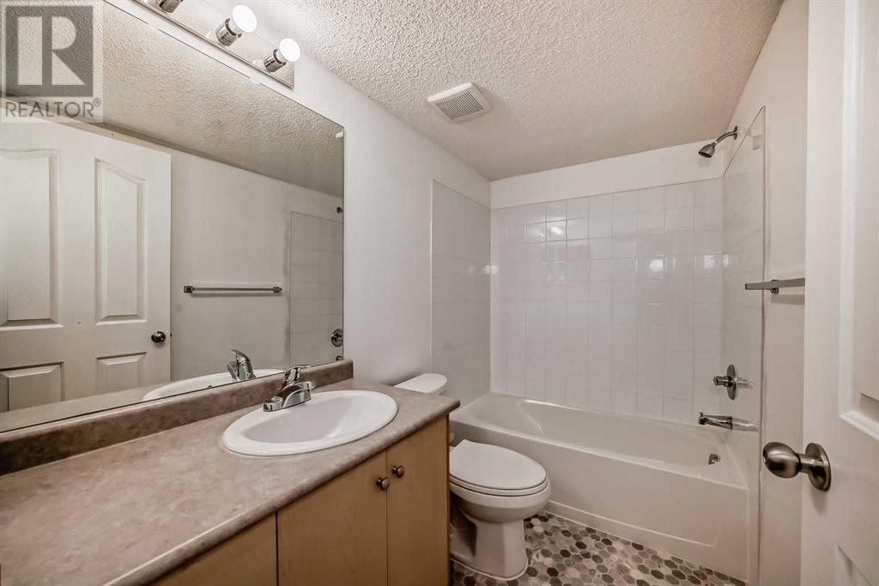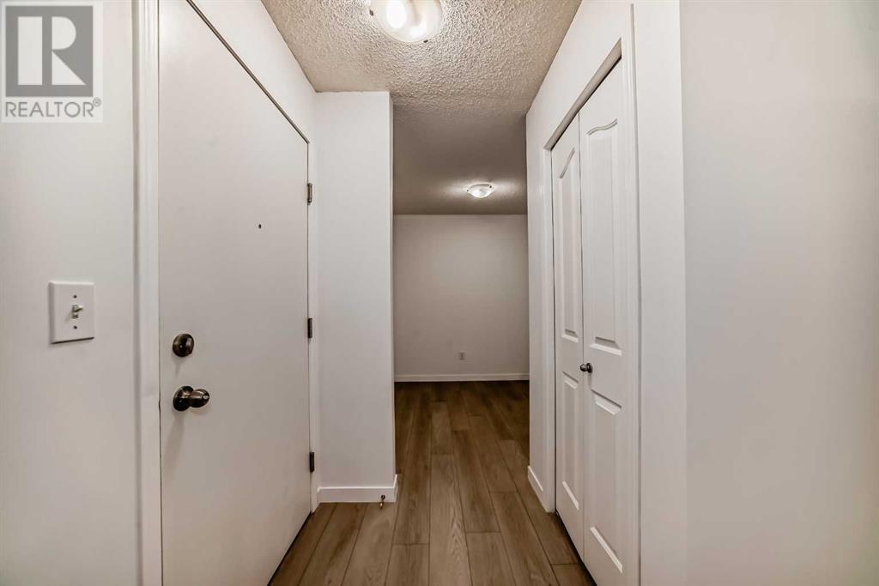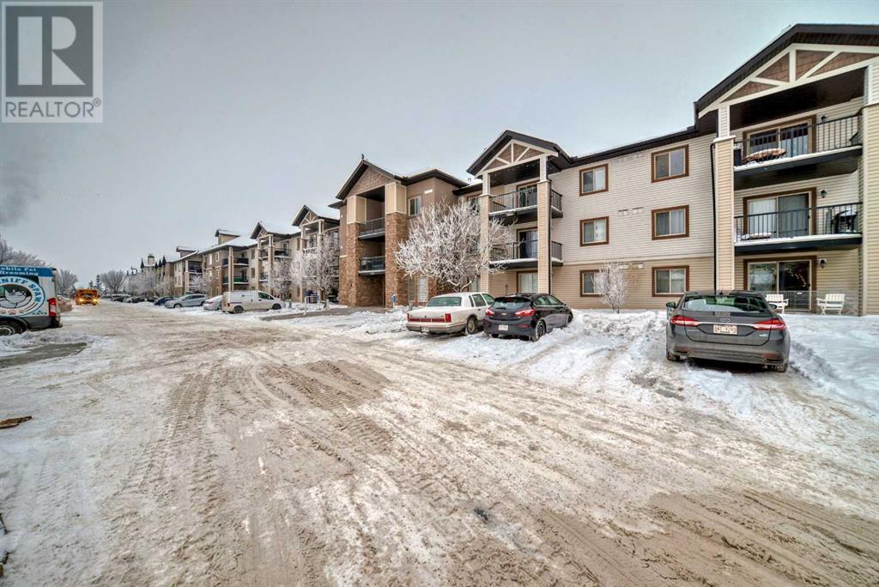1108, 16969 24 Street Sw Calgary, Alberta T2Y 0H9
$280,000Maintenance, Condominium Amenities, Common Area Maintenance, Electricity, Heat, Insurance, Interior Maintenance, Parking, Property Management, Reserve Fund Contributions, Sewer, Waste Removal, Water
$513.62 Monthly
Maintenance, Condominium Amenities, Common Area Maintenance, Electricity, Heat, Insurance, Interior Maintenance, Parking, Property Management, Reserve Fund Contributions, Sewer, Waste Removal, Water
$513.62 MonthlyBright and Spacious 2 BEDROOM & A DEN , 2 FULL BATHS NEWLY RENOVATED UNIT on the main floor with an open concept floor plan, complimented with a beautiful BRAND NEW LUXURY VINYL PLANK FLOORING throughout the unit. COZY LIVING ROOM opens to the patio through a sliding glass door, PRIVATE YARD & PATIO AREA. SPACIOUS KITCHEN & DINING AREA . Contemporary 2 bedrooms & a den and 2 bathrooms with 4 piece en-suite in the master bedroom. The unit comes with in-suite washer & dryer with ample storage area. CONDO FEES INCLUDE ALL UTILITIES (Heat, Water & Electricity). Located close to schools, transit, shopping, with easy access to Stoney Trail. The unit is vacant and easy to show. (id:57312)
Property Details
| MLS® Number | A2176226 |
| Property Type | Single Family |
| Neigbourhood | Victoria Park |
| Community Name | Bridlewood |
| AmenitiesNearBy | Schools, Shopping |
| CommunityFeatures | Pets Allowed With Restrictions |
| Features | Elevator, No Animal Home, No Smoking Home, Parking |
| ParkingSpaceTotal | 1 |
| Plan | 0814718 |
Building
| BathroomTotal | 2 |
| BedroomsAboveGround | 2 |
| BedroomsTotal | 2 |
| Amenities | Laundry Facility |
| Appliances | Refrigerator, Dishwasher, Stove, Microwave, Window Coverings, Washer & Dryer |
| ConstructedDate | 2008 |
| ConstructionMaterial | Poured Concrete, Wood Frame |
| ConstructionStyleAttachment | Attached |
| CoolingType | None |
| ExteriorFinish | Concrete, Vinyl Siding |
| FlooringType | Vinyl Plank |
| HeatingType | Baseboard Heaters |
| StoriesTotal | 4 |
| SizeInterior | 847.1 Sqft |
| TotalFinishedArea | 847.1 Sqft |
| Type | Apartment |
Land
| Acreage | No |
| LandAmenities | Schools, Shopping |
| SizeTotalText | Unknown |
| ZoningDescription | M-1 |
Rooms
| Level | Type | Length | Width | Dimensions |
|---|---|---|---|---|
| Main Level | Den | 7.75 Ft x 8.08 Ft | ||
| Main Level | Other | 4.25 Ft x 3.58 Ft | ||
| Main Level | Dining Room | 10.58 Ft x 9.83 Ft | ||
| Main Level | Kitchen | 10.58 Ft x 7.58 Ft | ||
| Main Level | Living Room | 10.58 Ft x 11.92 Ft | ||
| Main Level | 4pc Bathroom | 4.92 Ft x 8.25 Ft | ||
| Main Level | Laundry Room | 3.00 Ft x 3.08 Ft | ||
| Main Level | Bedroom | 10.25 Ft x 9.67 Ft | ||
| Main Level | Primary Bedroom | 11.00 Ft x 10.58 Ft | ||
| Main Level | 4pc Bathroom | 7.67 Ft x 4.92 Ft |
https://www.realtor.ca/real-estate/27699022/1108-16969-24-street-sw-calgary-bridlewood
Interested?
Contact us for more information
Nora Larioza
Associate
#203, 20 Sunpark Plaza Se
Calgary, Alberta T2X 3T2


